Ванная комната в стиле модернизм с стеклянной столешницей – фото дизайна интерьера
Сортировать:
Бюджет
Сортировать:Популярное за сегодня
41 - 60 из 1 128 фото
1 из 3
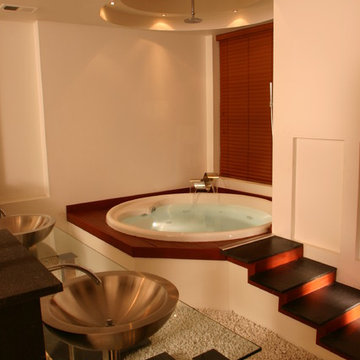
Пример оригинального дизайна: большая главная ванная комната в стиле модернизм с белыми стенами, настольной раковиной, стеклянной столешницей и накладной ванной
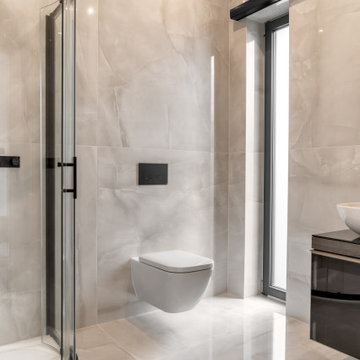
Ensuite bathroom shower, toilet and vanity unit
Идея дизайна: главная ванная комната в стиле модернизм с плоскими фасадами, черными фасадами, тумбой под одну раковину, подвесной тумбой, стеклянной столешницей, угловым душем, инсталляцией, бежевой плиткой, керамогранитной плиткой, бежевыми стенами, полом из керамогранита, раковиной с пьедесталом, бежевым полом, душем с раздвижными дверями и черной столешницей
Идея дизайна: главная ванная комната в стиле модернизм с плоскими фасадами, черными фасадами, тумбой под одну раковину, подвесной тумбой, стеклянной столешницей, угловым душем, инсталляцией, бежевой плиткой, керамогранитной плиткой, бежевыми стенами, полом из керамогранита, раковиной с пьедесталом, бежевым полом, душем с раздвижными дверями и черной столешницей
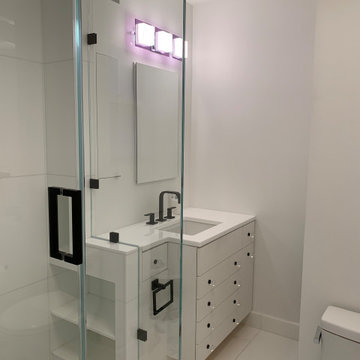
Soft, quiet feel with an exciting custom-made glass mosaic shower floor focal point. Large format Nano glass white tile on the shower walls, niche and floor contribute to the serene feel of the space. Custom shower niche, vanity and full height linen closet take full advantage of the space limitations.
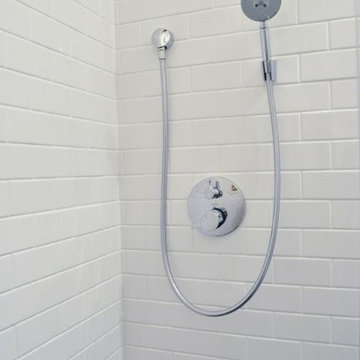
Complete bathroom remodel in a pre-war building. MyHome removed the existing tub, converting it into a sleek white subway tiled shower with modern chrome fixtures.
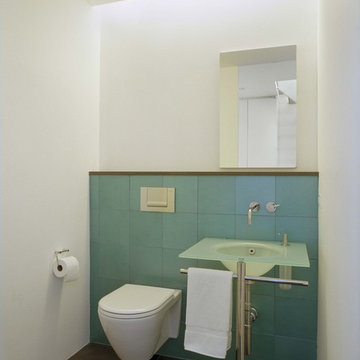
Chic Powder Toom - This Powder room is a simple and chic space. With a wall hung toilet, a pedestal sink, cove lighting and glass blue tile, this powder is a pleasant refreshment.
photography by : Bilyana Dimitrova
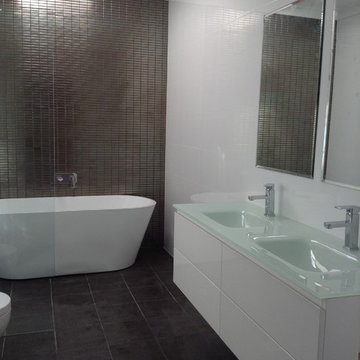
На фото: главная ванная комната среднего размера в стиле модернизм с монолитной раковиной, плоскими фасадами, белыми фасадами, стеклянной столешницей, отдельно стоящей ванной, открытым душем, коричневой плиткой, керамической плиткой и полом из керамической плитки с
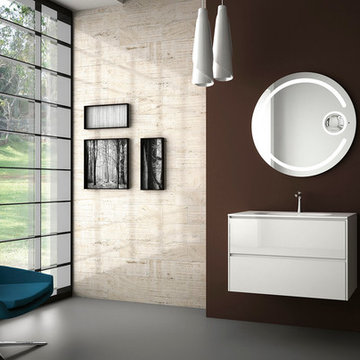
Стильный дизайн: маленькая ванная комната в стиле модернизм с монолитной раковиной, фасадами островного типа, белыми фасадами, стеклянной столешницей, отдельно стоящей ванной, угловым душем, раздельным унитазом, бежевой плиткой, керамической плиткой, бежевыми стенами и душевой кабиной для на участке и в саду - последний тренд
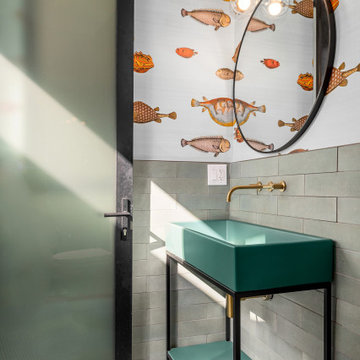
Venice, CA / Complete Bathroom Remodel
Installation of all Tile: Shower, Floor, Walls and Backsplash. Installation of Porcelain vessel sink and open Vanity, shower door, all fixtures and faucets, toilet, wall paper, circular mirror, vintage Bathroom sconces and a fresh paint to finish where needed.
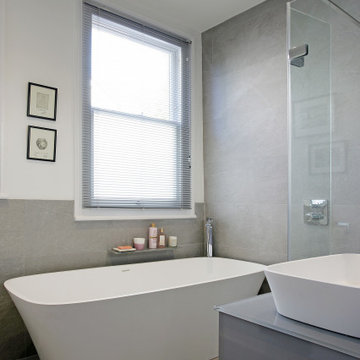
Large 300 x 600mm grey ceramic tiles were laid horizontally to visually increase the width of the bathroom. We combined BC Design's Vive solid surface and rimless freestanding bath and basin to provide a minimalist look.
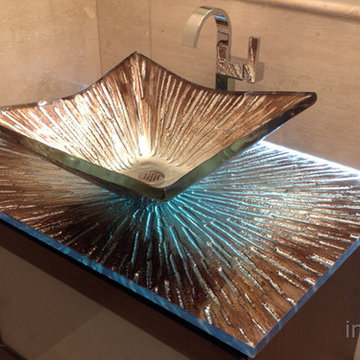
Custom Glass Bathroom Counter Top by Gravity Glas, featuring Inspired LED Color Changing LEDs!
Источник вдохновения для домашнего уюта: ванная комната среднего размера в стиле модернизм с настольной раковиной, стеклянными фасадами, темными деревянными фасадами, стеклянной столешницей, бежевой плиткой, бежевыми стенами и душевой кабиной
Источник вдохновения для домашнего уюта: ванная комната среднего размера в стиле модернизм с настольной раковиной, стеклянными фасадами, темными деревянными фасадами, стеклянной столешницей, бежевой плиткой, бежевыми стенами и душевой кабиной
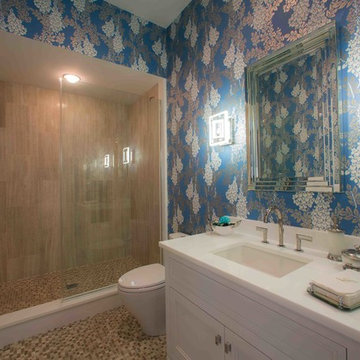
En-suite Bath, complete with moveable Vanity lights
Стильный дизайн: главная ванная комната среднего размера в стиле модернизм с врезной раковиной, фасадами островного типа, белыми фасадами, стеклянной столешницей, разноцветной плиткой, керамической плиткой, синими стенами и полом из мозаичной плитки - последний тренд
Стильный дизайн: главная ванная комната среднего размера в стиле модернизм с врезной раковиной, фасадами островного типа, белыми фасадами, стеклянной столешницей, разноцветной плиткой, керамической плиткой, синими стенами и полом из мозаичной плитки - последний тренд
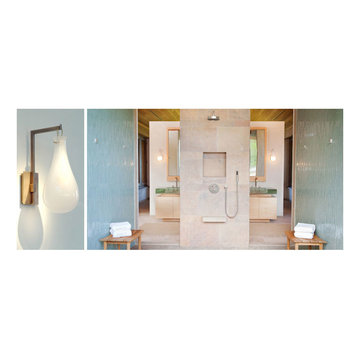
This luxurious spa like master bath is essentially and indoor outdoor room. The limestone floors and shower tower keep this space cool in this warm tropical paradise on the Big Island of Hawaii. I was inspired by the intersection where sand meets water for the vanity. Soft light wood with the grain on the horizontal meets a 6" glass counter. The weight of this glass is supported by steel reinforcements throughout the back wall. The irregular rectangle shaped glass mosaic in the shower was applied vertically so the lines of the grout follow the drops of water...like a tropical storm. From the shower one can walk directly to the private garden behind the master hale.
Susan Schippmann for Scavullo Design
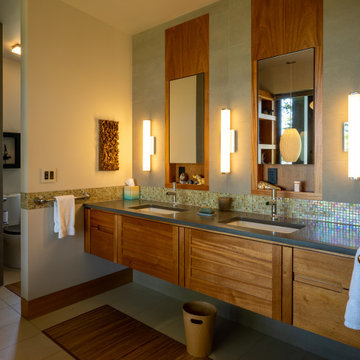
Master Bath. Stainless steel soaking tub.
Стильный дизайн: большая главная ванная комната в стиле модернизм с плоскими фасадами, светлыми деревянными фасадами, японской ванной, душевой комнатой, зеленой плиткой, стеклянной плиткой, бежевыми стенами, полом из керамогранита, врезной раковиной, стеклянной столешницей, бежевым полом, открытым душем, черной столешницей, тумбой под две раковины и подвесной тумбой - последний тренд
Стильный дизайн: большая главная ванная комната в стиле модернизм с плоскими фасадами, светлыми деревянными фасадами, японской ванной, душевой комнатой, зеленой плиткой, стеклянной плиткой, бежевыми стенами, полом из керамогранита, врезной раковиной, стеклянной столешницей, бежевым полом, открытым душем, черной столешницей, тумбой под две раковины и подвесной тумбой - последний тренд
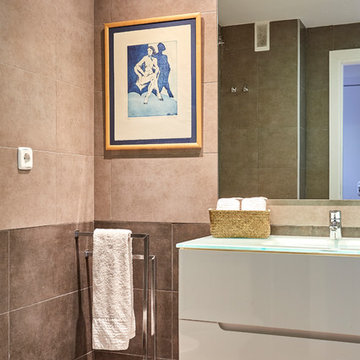
На фото: главная ванная комната среднего размера в стиле модернизм с фасадами островного типа, белыми фасадами, инсталляцией, бежевой плиткой, керамической плиткой, серыми стенами, полом из керамической плитки, раковиной с несколькими смесителями, стеклянной столешницей и бежевым полом с
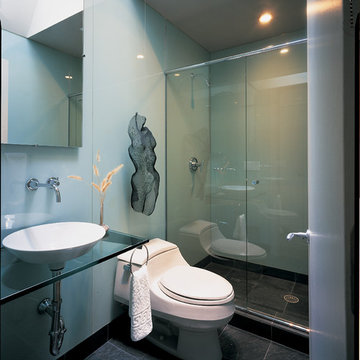
The ceiling was raised and skylights now flood the small bathroom with natural light. The walls are floor-to-ceiling, back-painted sheets of glass and the vanity sits on a glass shelf as well. The walk-in shower enclosure almost disappears making you feel you are in a glass box. The floors are honed charcoal gray slate. The mesh sculpture hanging from an airplane wire moves as its shadows change with the time of day.

Guest Bathroom with black marble-effect porcelain tiles and pebble shower floor.
Glass washable and wall mounted taps.
Пример оригинального дизайна: маленькая ванная комната в стиле модернизм с плоскими фасадами, серыми фасадами, открытым душем, инсталляцией, черной плиткой, керамической плиткой, полом из галечной плитки, душевой кабиной, консольной раковиной, стеклянной столешницей, черным полом, открытым душем, тумбой под одну раковину и подвесной тумбой для на участке и в саду
Пример оригинального дизайна: маленькая ванная комната в стиле модернизм с плоскими фасадами, серыми фасадами, открытым душем, инсталляцией, черной плиткой, керамической плиткой, полом из галечной плитки, душевой кабиной, консольной раковиной, стеклянной столешницей, черным полом, открытым душем, тумбой под одну раковину и подвесной тумбой для на участке и в саду

(c) Alain Jaramillo
Пример оригинального дизайна: главная ванная комната среднего размера в стиле модернизм с плоскими фасадами, фасадами цвета дерева среднего тона, накладной ванной, бежевой плиткой, бежевыми стенами, полом из известняка, настольной раковиной, стеклянной столешницей и плиткой из известняка
Пример оригинального дизайна: главная ванная комната среднего размера в стиле модернизм с плоскими фасадами, фасадами цвета дерева среднего тона, накладной ванной, бежевой плиткой, бежевыми стенами, полом из известняка, настольной раковиной, стеклянной столешницей и плиткой из известняка
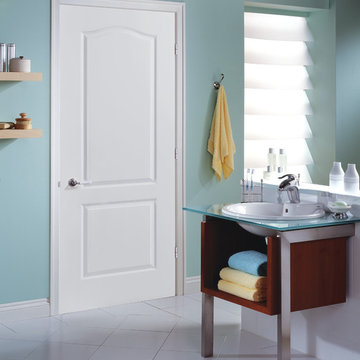
2-panel door
На фото: маленькая ванная комната в стиле модернизм с фасадами цвета дерева среднего тона, белой плиткой, керамической плиткой, синими стенами, полом из керамической плитки, душевой кабиной и стеклянной столешницей для на участке и в саду с
На фото: маленькая ванная комната в стиле модернизм с фасадами цвета дерева среднего тона, белой плиткой, керамической плиткой, синими стенами, полом из керамической плитки, душевой кабиной и стеклянной столешницей для на участке и в саду с
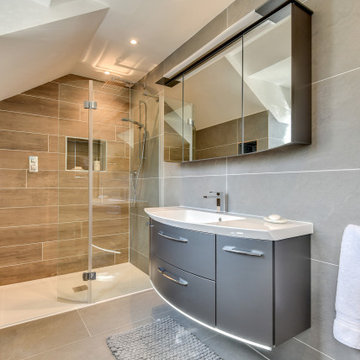
Grey Bathroom in Storrington, West Sussex
Contemporary grey furniture and tiling combine with natural wood accents for this sizeable en-suite in Storrington.
The Brief
This Storrington client had a plan to remove a dividing wall between a family bathroom and an existing en-suite to make a sizeable and luxurious new en-suite.
The design idea for the resulting en-suite space was to include a walk-in shower and separate bathing area, with a layout to make the most of natural light. A modern grey theme was preferred with a softening accent colour.
Design Elements
Removing the dividing wall created a long space with plenty of layout options.
After contemplating multiple designs, it was decided the bathing and showering areas should be at opposite ends of the room to create separation within the space.
To create the modern, high-impact theme required, large format grey tiles have been utilised in harmony with a wood-effect accent tile, which feature at opposite ends of the en-suite.
The furniture has been chosen to compliment the modern theme, with a curved Pelipal Cassca unit opted for in a Steel Grey Metallic finish. A matching three-door mirrored unit has provides extra storage for this client, plus it is also equipped with useful LED downlighting.
Special Inclusions
Plenty of additional storage has been made available through the use of built-in niches. These are useful for showering and bathing essentials, as well as a nice place to store decorative items. These niches have been equipped with small downlights to create an alluring ambience.
A spacious walk-in shower has been opted for, which is equipped with a chrome enclosure from British supplier Crosswater. The enclosure combines well with chrome brassware has been used elsewhere in the room from suppliers Saneux and Vado.
Project Highlight
The bathing area of this en-suite is a soothing focal point of this renovation.
It has been placed centrally to the feature wall, in which a built-in niche has been included with discrete downlights. Green accents, natural decorative items, and chrome brassware combines really well at this end of the room.
The End Result
The end result is a completely transformed en-suite bathroom, unrecognisable from the two separate rooms that existed here before. A modern theme is consistent throughout the design, which makes use of natural highlights and inventive storage areas.
Discover how our expert designers can transform your own bathroom with a free design appointment and quotation. Arrange a free appointment in showroom or online.
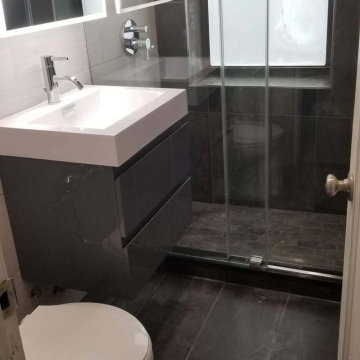
Amazing transformation of this original 1940's bathroom to a modern and soothing spa bath. This couple is so happy to have a large shower, compact toilet and a floating vanity for storage. Updated everything with a heated towel rack and lighted medicine cabinet.
DREAM...DESIGN...LIVE...
We got around the challenge of the window in the shower by tiling all the way to it and adding much water proofing around the window frame. A beautiful sliding shower door makes the room complete.
The key to making the space feel bigger was using 2 different tiles...one light and one dark. I used the same dark tile on the floor up the window wall in a vertical elongated pattern with the pan constructed of an oblong mosaic in the same color. Your eye is tricked to think the room is wider because of the white linen striped tile on the horizontal on the other 3 walls. It looks twice the size now.
Ванная комната в стиле модернизм с стеклянной столешницей – фото дизайна интерьера
3