Ванная комната в стиле модернизм с плиткой из листового камня – фото дизайна интерьера
Сортировать:
Бюджет
Сортировать:Популярное за сегодня
81 - 100 из 1 479 фото
1 из 3
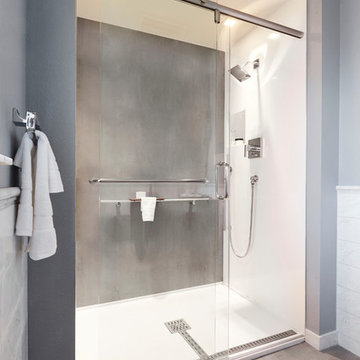
Single slab wall, roller mount sliding glass door
Пример оригинального дизайна: маленькая ванная комната в стиле модернизм с плоскими фасадами, черными фасадами, душем без бортиков, раздельным унитазом, серой плиткой, плиткой из листового камня, серыми стенами, полом из керамической плитки, душевой кабиной, врезной раковиной и столешницей из гранита для на участке и в саду
Пример оригинального дизайна: маленькая ванная комната в стиле модернизм с плоскими фасадами, черными фасадами, душем без бортиков, раздельным унитазом, серой плиткой, плиткой из листового камня, серыми стенами, полом из керамической плитки, душевой кабиной, врезной раковиной и столешницей из гранита для на участке и в саду
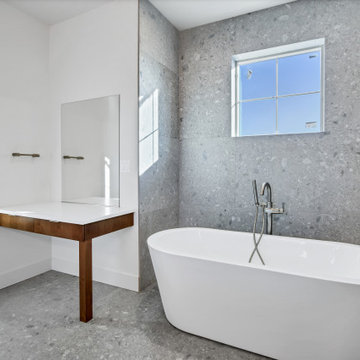
Пример оригинального дизайна: большая главная ванная комната в стиле модернизм с плоскими фасадами, фасадами цвета дерева среднего тона, отдельно стоящей ванной, душем в нише, серой плиткой, плиткой из листового камня, врезной раковиной, столешницей из искусственного кварца, серым полом, душем с распашными дверями, белой столешницей, сиденьем для душа, тумбой под две раковины и встроенной тумбой
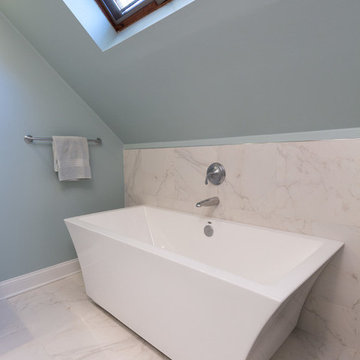
This master bathroom renovation features a walk-in shower complete with a shower bench and a large, rectangular niche, a soaking tub with a new wall mount faucet, a newly placed toilet with a glass shelf behind it, a white double sink vanity with a marble countertop, and white and pale blue paint. This master bathroom now exudes a spacious, open, and clean feel, ideal for these homeowners.
Other additions to this bathroom include recessed lighting, new high-pressure exhaust fan, new 16’x16 tile’ flooring and up wall bath tub backsplash, medicine cabinet, and skylight.
Project designed by Skokie renovation firm, Chi Renovation & Design. They serve the Chicagoland area, and it's surrounding suburbs, with an emphasis on the North Side and North Shore. You'll find their work from the Loop through Lincoln Park, Skokie, Evanston, Wilmette, and all of the way up to Lake Forest.
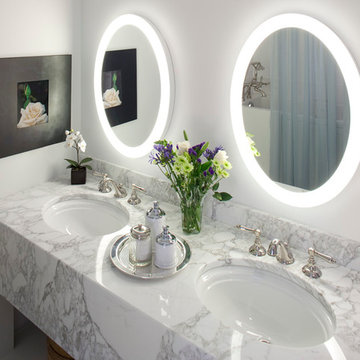
The Master Bath of the homeowner’s 1989 townhome had never been remodeled. The large Jacuzzi tub was no longer used, the shower was too small and all the finishes were outdated. The homeowner wanted the remodeled bath to reflect her sophisticated taste and incorporate features that would allow her to remain in her home as she grew older.
The solution was the construction of three alcoves and a mixture of traditional and modern materials. Calcutta Gold marble and polished nickel fixtures were the foundations to the neutral palette freeing her to inject color with towels, artwork, and drapery. The shower alcove was repositioned in the past tub space. Polished Nickel plumbing fixtures sparkle against the glossy subway tiles and contrast with the matt porcelain 1”x 6” floor tiles. The original door to the toilet alcove was removed and the entry was relocated from the hall to the main bath. To bring more light into the small toilet area, a window into the shower allows light and making the space feel less confined. The third alcove was constructed in the old shower area to conceal the new “walk-in” tub. The vanity top is made of stunning slabs of mitered marble with a 12” drop edge. Below there is open storage for towels and baskets. The very sleek oval back-lit mirrors contrast with the traditional polished nickel faucets.
All the homeowner needed to do was add a few towels and accessories to have the glamorous bath to last her for years to come.
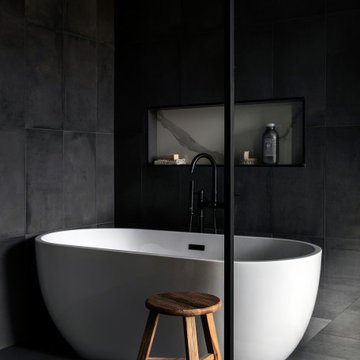
На фото: главная ванная комната в стиле модернизм с плиткой из листового камня, душем с распашными дверями, тумбой под две раковины и подвесной тумбой
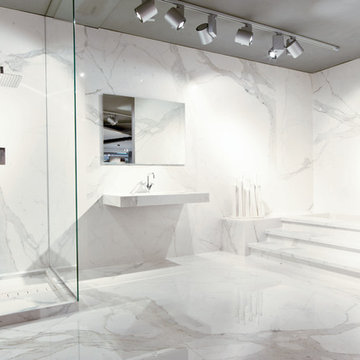
The Plane collection by StonePeak Ceramics measures 6mm in thickness, thin panel porcelain suitable for wall, floors, backsplashes, countertops, and fireplaces. Durable thin-tile meets indutry standards. Available in five modular sizes, including an extraordinary 5x10 foot format. Choose from honed, polished, or a chrome finish. Shown here in calacatta vena.
Plane Calacatta Vena: http://besttile.com/Tile-Collection.aspx?cid=14&pid=455&type=1
Photos provided by StonePeak Ceramics
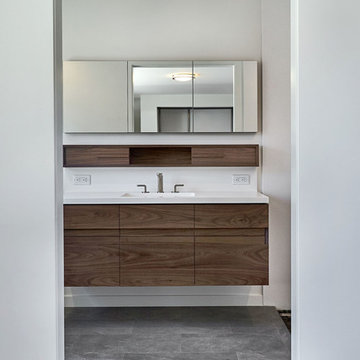
Walnut Bathroom and Walnut Bedroom.
Custom floating vanity
Стильный дизайн: главная ванная комната среднего размера в стиле модернизм с плоскими фасадами, коричневыми фасадами, душем в нише, унитазом-моноблоком, белой плиткой, плиткой из листового камня, белыми стенами, монолитной раковиной, столешницей из искусственного кварца и белой столешницей - последний тренд
Стильный дизайн: главная ванная комната среднего размера в стиле модернизм с плоскими фасадами, коричневыми фасадами, душем в нише, унитазом-моноблоком, белой плиткой, плиткой из листового камня, белыми стенами, монолитной раковиной, столешницей из искусственного кварца и белой столешницей - последний тренд
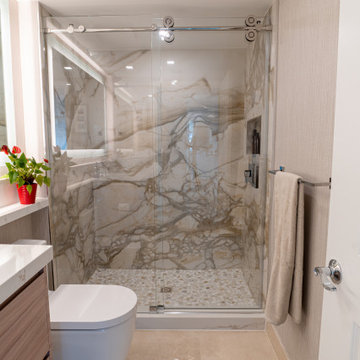
Innovative Design Build was hired to renovate a 2 bedroom 2 bathroom condo in the prestigious Symphony building in downtown Fort Lauderdale, Florida. The project included a full renovation of the kitchen, guest bathroom and primary bathroom. We also did small upgrades throughout the remainder of the property. The goal was to modernize the property using upscale finishes creating a streamline monochromatic space. The customization throughout this property is vast, including but not limited to: a hidden electrical panel, popup kitchen outlet with a stone top, custom kitchen cabinets and vanities. By using gorgeous finishes and quality products the client is sure to enjoy his home for years to come.
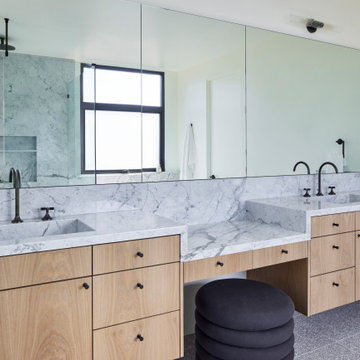
Primary Bathroom. Photo by Dan Arnold
На фото: большой главный совмещенный санузел в стиле модернизм с плоскими фасадами, светлыми деревянными фасадами, отдельно стоящей ванной, угловым душем, унитазом-моноблоком, черно-белой плиткой, плиткой из листового камня, белыми стенами, полом из терраццо, врезной раковиной, мраморной столешницей, серым полом, душем с распашными дверями, белой столешницей, тумбой под две раковины и подвесной тумбой с
На фото: большой главный совмещенный санузел в стиле модернизм с плоскими фасадами, светлыми деревянными фасадами, отдельно стоящей ванной, угловым душем, унитазом-моноблоком, черно-белой плиткой, плиткой из листового камня, белыми стенами, полом из терраццо, врезной раковиной, мраморной столешницей, серым полом, душем с распашными дверями, белой столешницей, тумбой под две раковины и подвесной тумбой с
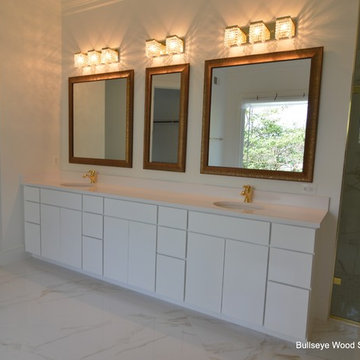
Super high gloss white master bath vanity with slab doors and drawer fronts. Electrical outlet within drawer.
Источник вдохновения для домашнего уюта: большая главная ванная комната в стиле модернизм с плоскими фасадами, белыми фасадами, белой плиткой, плиткой из листового камня, белыми стенами, мраморным полом, столешницей из искусственного кварца и врезной раковиной
Источник вдохновения для домашнего уюта: большая главная ванная комната в стиле модернизм с плоскими фасадами, белыми фасадами, белой плиткой, плиткой из листового камня, белыми стенами, мраморным полом, столешницей из искусственного кварца и врезной раковиной
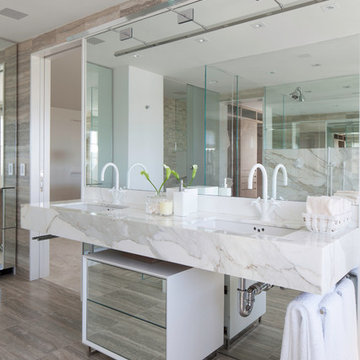
Previous work sample courtesy of workshop/apd, Photography by Donna Dotan.
Идея дизайна: большая главная ванная комната в стиле модернизм с плоскими фасадами, открытым душем, бежевой плиткой, серой плиткой, разноцветной плиткой, белой плиткой, плиткой из листового камня, серыми стенами, полом из линолеума, врезной раковиной и мраморной столешницей
Идея дизайна: большая главная ванная комната в стиле модернизм с плоскими фасадами, открытым душем, бежевой плиткой, серой плиткой, разноцветной плиткой, белой плиткой, плиткой из листового камня, серыми стенами, полом из линолеума, врезной раковиной и мраморной столешницей
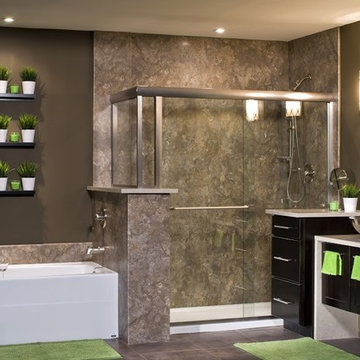
Luxury Soaking Acrylic Bathtub
Идея дизайна: ванная комната среднего размера в стиле модернизм с плоскими фасадами, черными фасадами, угловой ванной, душем в нише, бежевой плиткой, серой плиткой, разноцветной плиткой, белой плиткой, плиткой из листового камня, бежевыми стенами, полом из керамической плитки, душевой кабиной, настольной раковиной и столешницей из искусственного камня
Идея дизайна: ванная комната среднего размера в стиле модернизм с плоскими фасадами, черными фасадами, угловой ванной, душем в нише, бежевой плиткой, серой плиткой, разноцветной плиткой, белой плиткой, плиткой из листового камня, бежевыми стенами, полом из керамической плитки, душевой кабиной, настольной раковиной и столешницей из искусственного камня
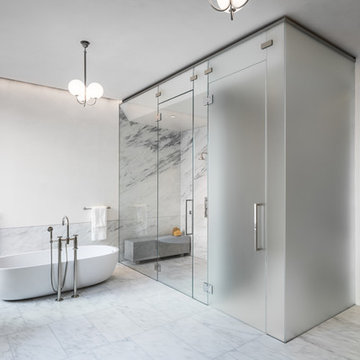
Townhouse master bath with minimal Danby marble details and Venetian plaster finishes on the walls. Photo by Alan Tansey. Architecture and Interior Design by MKCA.
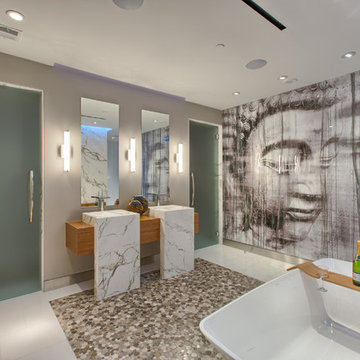
Источник вдохновения для домашнего уюта: большая главная ванная комната в стиле модернизм с отдельно стоящей ванной, серой плиткой, белой плиткой, плиткой из листового камня, серыми стенами, полом из керамогранита, столешницей из дерева, белым полом, душем с распашными дверями, коричневой столешницей и монолитной раковиной
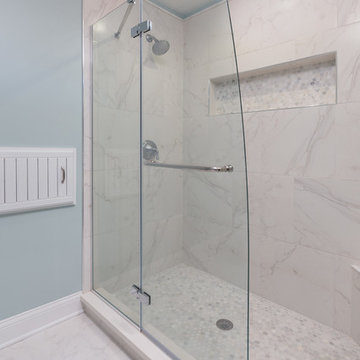
This master bathroom renovation features a walk-in shower complete with a shower bench and a large, rectangular niche, a soaking tub with a new wall mount faucet, a newly placed toilet with a glass shelf behind it, a white double sink vanity with a marble countertop, and white and pale blue paint. This master bathroom now exudes a spacious, open, and clean feel, ideal for these homeowners.
Other additions to this bathroom include recessed lighting, new high-pressure exhaust fan, new 16’x16 tile’ flooring and up wall bath tub backsplash, medicine cabinet, and skylight.
Project designed by Skokie renovation firm, Chi Renovation & Design. They serve the Chicagoland area, and it's surrounding suburbs, with an emphasis on the North Side and North Shore. You'll find their work from the Loop through Lincoln Park, Skokie, Evanston, Wilmette, and all of the way up to Lake Forest.
For more about Chi Renovation & Design, click here: https://www.chirenovation.com/
To learn more about this project, click here: https://www.chirenovation.com/portfolio/lakeview-master-bathroom/
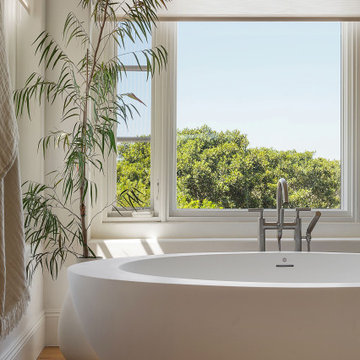
Ground up master bathroom, quartzite slab shower and waterfall countertops, custom floating cabinetry
Идея дизайна: большая главная ванная комната в стиле модернизм с фасадами с филенкой типа жалюзи, бежевыми фасадами, отдельно стоящей ванной, унитазом-моноблоком, бежевой плиткой, плиткой из листового камня, светлым паркетным полом, врезной раковиной, столешницей из кварцита и бежевой столешницей
Идея дизайна: большая главная ванная комната в стиле модернизм с фасадами с филенкой типа жалюзи, бежевыми фасадами, отдельно стоящей ванной, унитазом-моноблоком, бежевой плиткой, плиткой из листового камня, светлым паркетным полом, врезной раковиной, столешницей из кварцита и бежевой столешницей

Идея дизайна: серо-белая ванная комната среднего размера в стиле модернизм с фасадами в стиле шейкер, белыми фасадами, душем в нише, унитазом-моноблоком, белой плиткой, плиткой из листового камня, белыми стенами, полом из керамогранита, душевой кабиной, врезной раковиной, столешницей из гранита, белым полом, душем с раздвижными дверями, белой столешницей, тумбой под одну раковину, встроенной тумбой и сводчатым потолком
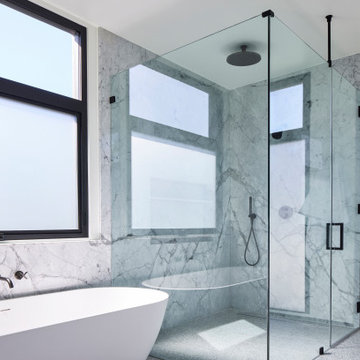
Primary Bathroom. Photo by Dan Arnold
Идея дизайна: большой главный совмещенный санузел в стиле модернизм с плоскими фасадами, светлыми деревянными фасадами, отдельно стоящей ванной, угловым душем, унитазом-моноблоком, черно-белой плиткой, плиткой из листового камня, белыми стенами, полом из терраццо, врезной раковиной, мраморной столешницей, серым полом, душем с распашными дверями, белой столешницей, тумбой под две раковины и подвесной тумбой
Идея дизайна: большой главный совмещенный санузел в стиле модернизм с плоскими фасадами, светлыми деревянными фасадами, отдельно стоящей ванной, угловым душем, унитазом-моноблоком, черно-белой плиткой, плиткой из листового камня, белыми стенами, полом из терраццо, врезной раковиной, мраморной столешницей, серым полом, душем с распашными дверями, белой столешницей, тумбой под две раковины и подвесной тумбой
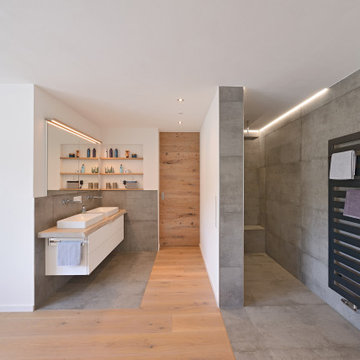
Die Verlegung des Büros in das Dachgeschoss machte Platz für einen großzügigen Ankleidebereich im Badezimmer: Großzügig viel Stauraum hinter übergroßen Schiebetüren und in zwei Sideboards davor. Das Bad geht direkt in die Ankleide über, lediglich das WC ist in einem separatem Raum untergebracht.
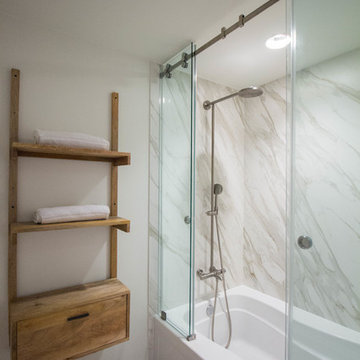
Shower installed with Neolith in Calacatta Gold
Photographer: Vicky Nguyen
Стильный дизайн: главная ванная комната среднего размера в стиле модернизм с открытыми фасадами, фасадами цвета дерева среднего тона, ванной в нише, душем над ванной, белой плиткой, плиткой из листового камня, белыми стенами, полом из ламината, коричневым полом и душем с раздвижными дверями - последний тренд
Стильный дизайн: главная ванная комната среднего размера в стиле модернизм с открытыми фасадами, фасадами цвета дерева среднего тона, ванной в нише, душем над ванной, белой плиткой, плиткой из листового камня, белыми стенами, полом из ламината, коричневым полом и душем с раздвижными дверями - последний тренд
Ванная комната в стиле модернизм с плиткой из листового камня – фото дизайна интерьера
5