Ванная комната в стиле модернизм с открытым душем – фото дизайна интерьера
Сортировать:
Бюджет
Сортировать:Популярное за сегодня
161 - 180 из 15 316 фото
1 из 3
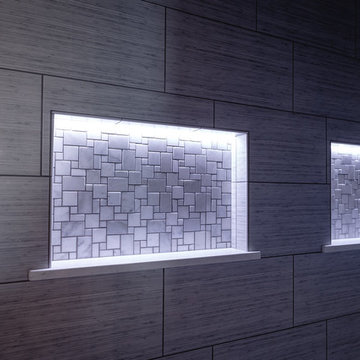
Стильный дизайн: большая главная ванная комната в стиле модернизм с отдельно стоящей ванной, душем в нише, серой плиткой, керамогранитной плиткой, серыми стенами, полом из керамогранита, черным полом и открытым душем - последний тренд

На фото: главная ванная комната среднего размера в стиле модернизм с открытыми фасадами, белыми фасадами, душем в нише, бежевой плиткой, керамогранитной плиткой, бежевыми стенами, полом из керамогранита, настольной раковиной, столешницей из плитки, бежевым полом и открытым душем с
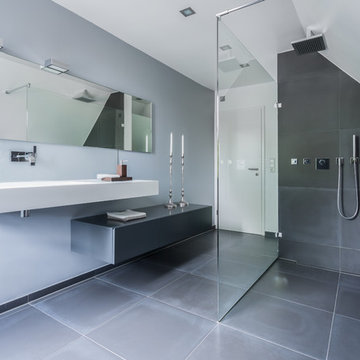
Свежая идея для дизайна: большая серо-белая ванная комната в стиле модернизм с плоскими фасадами, серыми фасадами, душем без бортиков, серой плиткой, серыми стенами, подвесной раковиной, открытым душем и зеркалом с подсветкой - отличное фото интерьера
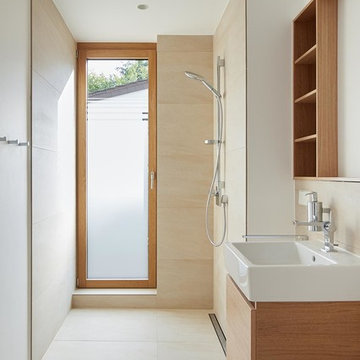
Stephan Baumann, bild_raum
Источник вдохновения для домашнего уюта: маленькая ванная комната в стиле модернизм с плоскими фасадами, коричневыми фасадами, душем без бортиков, бежевой плиткой, белыми стенами, настольной раковиной, столешницей из дерева и открытым душем для на участке и в саду
Источник вдохновения для домашнего уюта: маленькая ванная комната в стиле модернизм с плоскими фасадами, коричневыми фасадами, душем без бортиков, бежевой плиткой, белыми стенами, настольной раковиной, столешницей из дерева и открытым душем для на участке и в саду

На фото: ванная комната среднего размера в стиле модернизм с открытыми фасадами, инсталляцией, серыми стенами, полом из керамогранита, настольной раковиной, столешницей из плитки, серым полом и открытым душем с
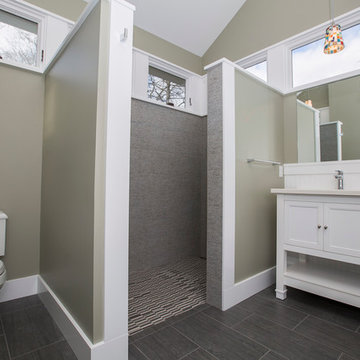
Идея дизайна: главная ванная комната среднего размера в стиле модернизм с фасадами с утопленной филенкой, белыми фасадами, угловым душем, раздельным унитазом, серой плиткой, керамической плиткой, бежевыми стенами, полом из керамогранита, столешницей из искусственного кварца, серым полом и открытым душем
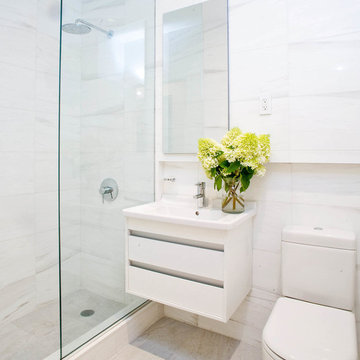
BUILT IN 1899, THE GREYSTON HOUSE HAS BEEN METICULOUSLY RENOVATED BY ALL RENOVATION CONSTRUCTION LLC (NYC) AND UPGRADED TO INTRODUCE ALL OF THE MODERN COMFORTS OF TODAY'S LUXURY CONDO LIVING TO THE CRAFTSMANSHIP OF THE 1800'S.
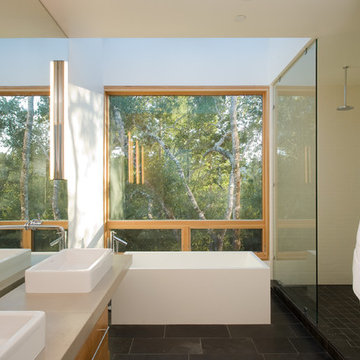
Russell Abraham
Стильный дизайн: главная ванная комната среднего размера в стиле модернизм с открытым душем, настольной раковиной, плоскими фасадами, светлыми деревянными фасадами, отдельно стоящей ванной и открытым душем - последний тренд
Стильный дизайн: главная ванная комната среднего размера в стиле модернизм с открытым душем, настольной раковиной, плоскими фасадами, светлыми деревянными фасадами, отдельно стоящей ванной и открытым душем - последний тренд
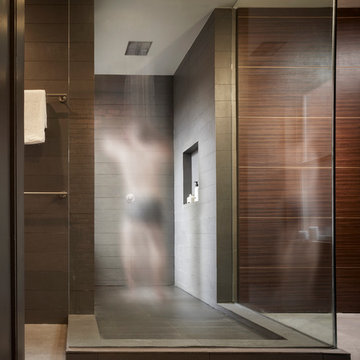
Hoachlander Davis Photography
Источник вдохновения для домашнего уюта: ванная комната в стиле модернизм с открытым душем, коричневой плиткой и открытым душем
Источник вдохновения для домашнего уюта: ванная комната в стиле модернизм с открытым душем, коричневой плиткой и открытым душем
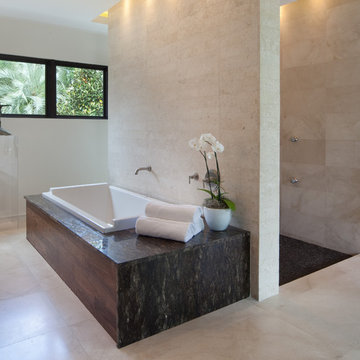
This contemporary home features clean lines and extensive details, a unique entrance of floating steps over moving water, attractive focal points, great flows of volumes and spaces, and incorporates large areas of indoor/outdoor living on both levels.
Taking aging in place into consideration, there are master suites on both levels, elevator, and garage entrance. The home’s great room and kitchen open to the lanai, summer kitchen, and garden via folding and pocketing glass doors and uses a retractable screen concealed in the lanai. When the screen is lowered, it holds up to 90% of the home’s conditioned air and keeps out insects. The 2nd floor master and exercise rooms open to balconies.
The challenge was to connect the main home to the existing guest house which was accomplished with a center garden and floating step walkway which mimics the main home’s entrance. The garden features a fountain, fire pit, pool, outdoor arbor dining area, and LED lighting under the floating steps.

The modest, single-floor house is designed to afford spectacular views of the Blue Ridge Mountains. Set in the idyllic Virginia countryside, distinct “pavilions” serve different functions: the living room is the center of the home; bedroom suites surround an entry courtyard; a studio/guest suite sits atop the garage; a screen house rests quietly adjacent to a 60-foot lap pool. The abstracted Virginia farmhouse aesthetic roots the building in its local context while offering a quiet backdrop for the family’s daily life and for their extensive folk art collection.
Constructed of concrete-filled styrofoam insulation blocks faced with traditional stucco, and heated by radiant concrete floors, the house is energy efficient and extremely solid in its construction.
Metropolitan Home magazine, 2002 "Home of the Year"
Photo: Peter Vanderwarker
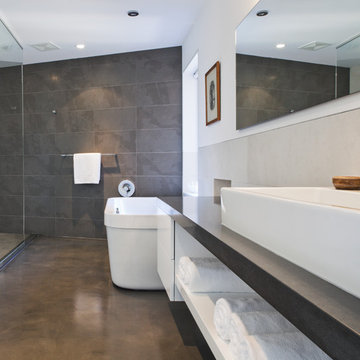
With a clear connection between the home and the Pacific Ocean beyond, this modern dwelling provides a west coast retreat for a young family. Forethought was given to future green advancements such as being completely solar ready and having plans in place to install a living green roof. Generous use of fully retractable window walls allow sea breezes to naturally cool living spaces which extend into the outdoors. Indoor air is filtered through an exchange system, providing a healthier air quality. Concrete surfaces on floors and walls add strength and ease of maintenance. Personality is expressed with the punches of colour seen in the Italian made and designed kitchen and furnishings within the home. Thoughtful consideration was given to areas committed to the clients’ hobbies and lifestyle.
photography by www.robcampbellphotography.com
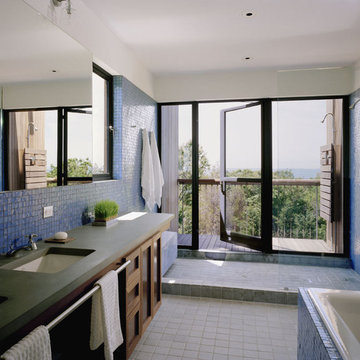
Perched on a bluff overlooking Block Island Sound, the property is a flag lot at the edge of a new subdivision, bordered on three sides by water, wetlands, and woods. The client asked us to design a house with a minimal impact on the pristine landscape, maximum exposure to the views and all the amenities of a year round vacation home.
The basic requirements of each space were considered integrally with the effects of sunlight, breezes and views. The house was conceived as a lens, continually framing and magnifying the subtle changes in the surrounding environment.
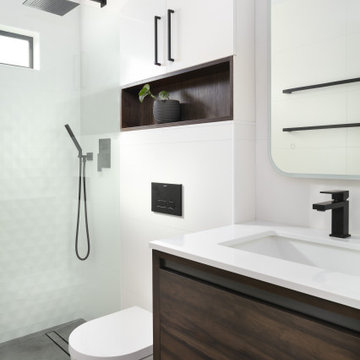
A European modern interpretation to a standard 8'x5' bathroom with a touch of mid-century color scheme for warmth.
large format porcelain tile (72x30) was used both for the walls and for the floor.
A 3D tile was used for the center wall for accent / focal point.
Wall mounted toilet were used to save space.
The in-wall toilet system framing enclosure was extruded out 6" allowing a wonderful opportunity to build a custom-made cabinet and an open square shelf.
The shower is curb less, so the entire bathroom floor was waterproofed.
Large format tile shower floor required a custom cut to allow correct water sloping.

Свежая идея для дизайна: главная ванная комната среднего размера в стиле модернизм с плоскими фасадами, черными фасадами, отдельно стоящей ванной, душем без бортиков, унитазом-моноблоком, белой плиткой, керамической плиткой, полом из мозаичной плитки, накладной раковиной, серым полом, открытым душем, белой столешницей, нишей, тумбой под одну раковину и подвесной тумбой - отличное фото интерьера

Источник вдохновения для домашнего уюта: главная ванная комната среднего размера в стиле модернизм с плоскими фасадами, светлыми деревянными фасадами, открытым душем, унитазом-моноблоком, белой плиткой, плиткой кабанчик, белыми стенами, полом из плитки под дерево, врезной раковиной, столешницей из искусственного кварца, черным полом, открытым душем, белой столешницей, нишей, тумбой под одну раковину и напольной тумбой

Свежая идея для дизайна: большая главная ванная комната в белых тонах с отделкой деревом в стиле модернизм с отдельно стоящей ванной, душевой комнатой, белой плиткой, мраморной плиткой, белыми стенами, мраморным полом, белым полом, сводчатым потолком, фасадами в стиле шейкер, темными деревянными фасадами, тумбой под две раковины, встроенной тумбой, врезной раковиной, мраморной столешницей, белой столешницей и открытым душем - отличное фото интерьера
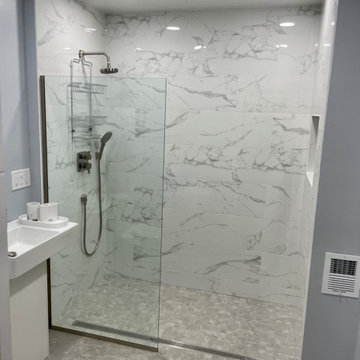
Remodel Half Bathroom into full Bathroom (ADA compliant). A Walk In shower with Linear Drain and a Single glass panel. Hansgroghe and Kohler accessories.

Идея дизайна: главная ванная комната среднего размера в стиле модернизм с фасадами с выступающей филенкой, белыми фасадами, открытым душем, раздельным унитазом, серой плиткой, керамической плиткой, серыми стенами, полом из керамической плитки, врезной раковиной, столешницей из известняка, серым полом, открытым душем, черной столешницей, сиденьем для душа, тумбой под две раковины и встроенной тумбой

Reconfiguration of the original bathroom creates a private ensuite for the master bedroom.
Свежая идея для дизайна: ванная комната среднего размера в стиле модернизм с плоскими фасадами, светлыми деревянными фасадами, открытым душем, унитазом-моноблоком, белой плиткой, керамической плиткой, белыми стенами, бетонным полом, монолитной раковиной, столешницей из искусственного камня, зеленым полом, открытым душем, белой столешницей, тумбой под две раковины и подвесной тумбой - отличное фото интерьера
Свежая идея для дизайна: ванная комната среднего размера в стиле модернизм с плоскими фасадами, светлыми деревянными фасадами, открытым душем, унитазом-моноблоком, белой плиткой, керамической плиткой, белыми стенами, бетонным полом, монолитной раковиной, столешницей из искусственного камня, зеленым полом, открытым душем, белой столешницей, тумбой под две раковины и подвесной тумбой - отличное фото интерьера
Ванная комната в стиле модернизм с открытым душем – фото дизайна интерьера
9