Ванная комната в стиле модернизм с керамогранитной плиткой – фото дизайна интерьера
Сортировать:
Бюджет
Сортировать:Популярное за сегодня
241 - 260 из 24 722 фото
1 из 3
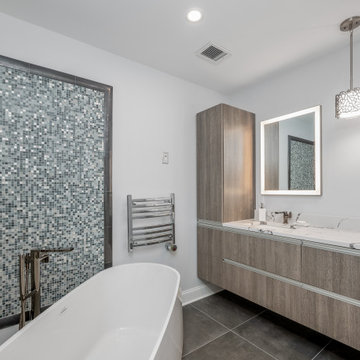
Designed by Akram Aljahmi of Reico Kitchen & Bath in King of Prussia, PA in collaboration with Gebhart Remodeling, this bathroom remodeling project features a modern style inspired bathroom design with Ultracraft Cabinetry in the door style Piper Vertical with Wired Silver finish. The bathroom countertops are MSI Q Calacatta Bruno.
The bathroom also includes 24x24 Metal Fusion Porcelain bathroom floor tile, 12x24 Polished Carrera White shower wall tile and City Light London Mosaic tile accents in the shower and behind the bathtub.
Additionally the bathroom included products from Kohler, including the Composed collection of vanity top faucets and fixtures, Real Rain shower fixtures, Shift Plus hand shower and Ceric freestanding bathtub.
Photos courtesy of Dan Williams Photography.
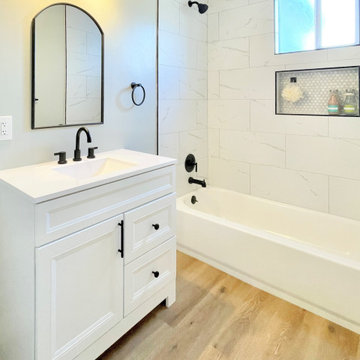
Стильный дизайн: маленькая ванная комната в стиле модернизм с фасадами в стиле шейкер, белыми фасадами, ванной в нише, душем в нише, раздельным унитазом, белой плиткой, керамогранитной плиткой, зелеными стенами, полом из винила, монолитной раковиной, столешницей из искусственного кварца, бежевым полом, шторкой для ванной, белой столешницей, нишей, тумбой под одну раковину и напольной тумбой для на участке и в саду - последний тренд
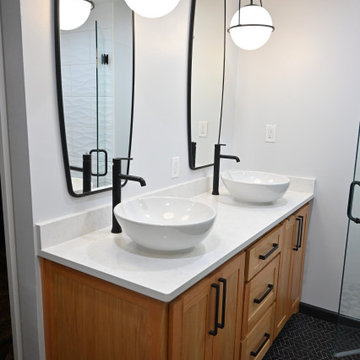
Modern bathroom with a black, white and gray color palate and natural wood accents. The custom oak shaker style double vanity is topped by white & gray quartz countertops, stunning vessel sinks and black fixtures. The shower features white wavy porcelain tile, pebble shower floor, 2 shower niches with pebble accent walls, and black fixtures. The black baseboards allow the stunning black marble tile floor to be a focal point of this modern bathroom retreat.
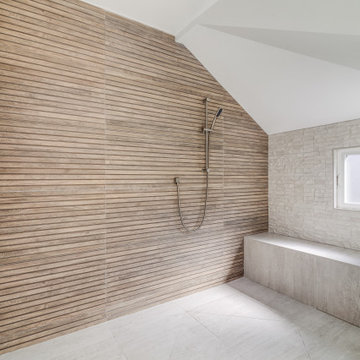
Large bathroom with full-height tiles, wood tone cabinets, and bench, wall-mounted faucet, and tiled ceiling.
Стильный дизайн: большая главная, серо-белая ванная комната в стиле модернизм с светлыми деревянными фасадами, отдельно стоящей ванной, душем без бортиков, унитазом-моноблоком, серой плиткой, керамогранитной плиткой, белыми стенами, полом из керамогранита, врезной раковиной, столешницей из искусственного кварца, серым полом, открытым душем, серой столешницей, акцентной стеной, тумбой под две раковины и напольной тумбой - последний тренд
Стильный дизайн: большая главная, серо-белая ванная комната в стиле модернизм с светлыми деревянными фасадами, отдельно стоящей ванной, душем без бортиков, унитазом-моноблоком, серой плиткой, керамогранитной плиткой, белыми стенами, полом из керамогранита, врезной раковиной, столешницей из искусственного кварца, серым полом, открытым душем, серой столешницей, акцентной стеной, тумбой под две раковины и напольной тумбой - последний тренд
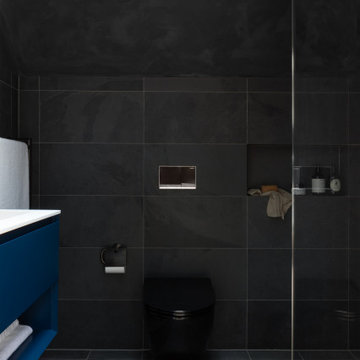
The clients wanted to create a visual impact whilst still ensuring the space was relaxed and useable. The project consisted of two bathrooms in a loft style conversion; a small en-suite wet room and a larger bathroom for guest use. We kept the look of both bathrooms consistent throughout by using the same tiles and fixtures. The overall feel is sensual due to the dark moody tones used whilst maintaining a functional space. This resulted in making the clients’ day-to-day routine more enjoyable as well as providing an ample space for guests.
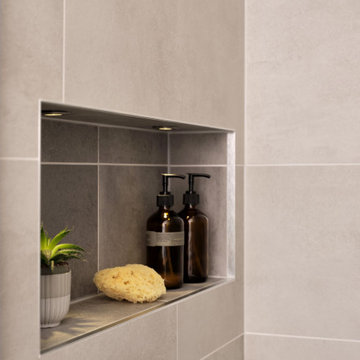
Master bedroom en-suite
Идея дизайна: маленькая главная ванная комната в стиле модернизм с плоскими фасадами, серыми фасадами, душем в нише, серой плиткой, керамогранитной плиткой, розовыми стенами, полом из керамогранита, подвесной раковиной, столешницей из плитки, серым полом, душем с распашными дверями, серой столешницей, нишей, тумбой под одну раковину и подвесной тумбой для на участке и в саду
Идея дизайна: маленькая главная ванная комната в стиле модернизм с плоскими фасадами, серыми фасадами, душем в нише, серой плиткой, керамогранитной плиткой, розовыми стенами, полом из керамогранита, подвесной раковиной, столешницей из плитки, серым полом, душем с распашными дверями, серой столешницей, нишей, тумбой под одну раковину и подвесной тумбой для на участке и в саду

Louisa, San Clemente Coastal Modern Architecture
The brief for this modern coastal home was to create a place where the clients and their children and their families could gather to enjoy all the beauty of living in Southern California. Maximizing the lot was key to unlocking the potential of this property so the decision was made to excavate the entire property to allow natural light and ventilation to circulate through the lower level of the home.
A courtyard with a green wall and olive tree act as the lung for the building as the coastal breeze brings fresh air in and circulates out the old through the courtyard.
The concept for the home was to be living on a deck, so the large expanse of glass doors fold away to allow a seamless connection between the indoor and outdoors and feeling of being out on the deck is felt on the interior. A huge cantilevered beam in the roof allows for corner to completely disappear as the home looks to a beautiful ocean view and Dana Point harbor in the distance. All of the spaces throughout the home have a connection to the outdoors and this creates a light, bright and healthy environment.
Passive design principles were employed to ensure the building is as energy efficient as possible. Solar panels keep the building off the grid and and deep overhangs help in reducing the solar heat gains of the building. Ultimately this home has become a place that the families can all enjoy together as the grand kids create those memories of spending time at the beach.
Images and Video by Aandid Media.
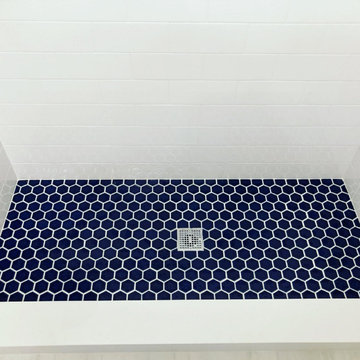
A Customized Space Saving Bathroom with a Blue and Gold Shaker style Vanity and Finish. Vanity Includes Custom Shelving and Carrara A Quartz with one Under mount sink. For extra storage we included the Over the Toilet Wall Cabinet. The Alcove Shower Stall has White subway Tile with white corner shelves and a Smoky Blue Shower Floor.

The board-formed concrete wall motif continues throughout the bedrooms. A window seat creates a cozy spot to enjoy the view. Clerestory windows bring in more natural light.
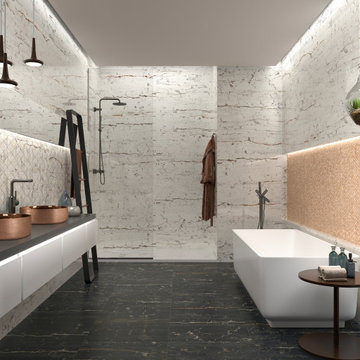
Источник вдохновения для домашнего уюта: главная ванная комната в стиле модернизм с белыми фасадами, отдельно стоящей ванной, душем над ванной, белой плиткой, керамогранитной плиткой, разноцветными стенами, полом из керамогранита, настольной раковиной, столешницей из искусственного кварца, разноцветным полом, душем с раздвижными дверями, серой столешницей, тумбой под две раковины и подвесной тумбой
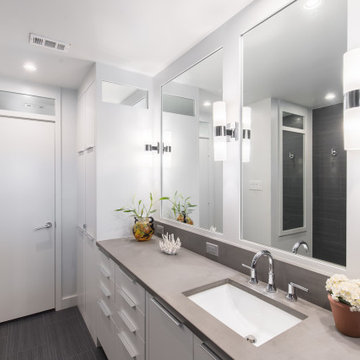
Tron Colbert
Источник вдохновения для домашнего уюта: маленькая главная ванная комната в стиле модернизм с плоскими фасадами, белыми фасадами, полновстраиваемой ванной, душем над ванной, раздельным унитазом, черной плиткой, керамогранитной плиткой, белыми стенами, полом из керамогранита, врезной раковиной и столешницей из гранита для на участке и в саду
Источник вдохновения для домашнего уюта: маленькая главная ванная комната в стиле модернизм с плоскими фасадами, белыми фасадами, полновстраиваемой ванной, душем над ванной, раздельным унитазом, черной плиткой, керамогранитной плиткой, белыми стенами, полом из керамогранита, врезной раковиной и столешницей из гранита для на участке и в саду
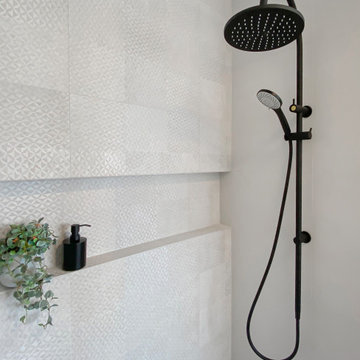
The long shower niche with mirrored tiled edges gives an architectural finish to the shower area. The feature tiles add texture and light to shower recess area.
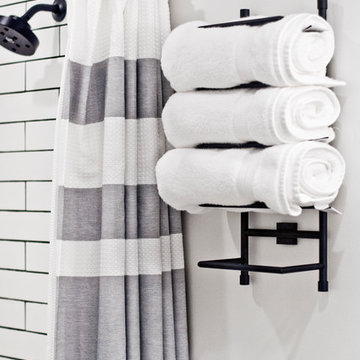
На фото: маленькая детская ванная комната в стиле модернизм с фасадами в стиле шейкер, синими фасадами, ванной в нише, душем над ванной, раздельным унитазом, белой плиткой, керамогранитной плиткой, белыми стенами, полом из керамогранита, врезной раковиной, столешницей из искусственного кварца, серым полом, шторкой для ванной и белой столешницей для на участке и в саду с
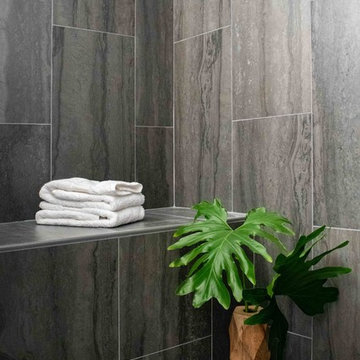
Scott DuBose
Идея дизайна: главная ванная комната среднего размера в стиле модернизм с плоскими фасадами, синими фасадами, душем в нише, унитазом-моноблоком, серой плиткой, керамогранитной плиткой, серыми стенами, полом из керамогранита, врезной раковиной, столешницей из искусственного кварца, серым полом, душем с распашными дверями и белой столешницей
Идея дизайна: главная ванная комната среднего размера в стиле модернизм с плоскими фасадами, синими фасадами, душем в нише, унитазом-моноблоком, серой плиткой, керамогранитной плиткой, серыми стенами, полом из керамогранита, врезной раковиной, столешницей из искусственного кварца, серым полом, душем с распашными дверями и белой столешницей
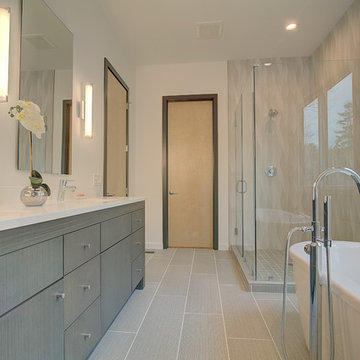
Architecture:
Ryan Edwards, AIA, NCARB
Zipper Architecture, P.L.L.C.
Photography:
Ryan Edwards
На фото: главная ванная комната среднего размера в стиле модернизм с плоскими фасадами, темными деревянными фасадами, отдельно стоящей ванной, угловым душем, раздельным унитазом, белой плиткой, керамогранитной плиткой, белыми стенами, полом из керамогранита, врезной раковиной, столешницей из искусственного кварца, серым полом и душем с распашными дверями с
На фото: главная ванная комната среднего размера в стиле модернизм с плоскими фасадами, темными деревянными фасадами, отдельно стоящей ванной, угловым душем, раздельным унитазом, белой плиткой, керамогранитной плиткой, белыми стенами, полом из керамогранита, врезной раковиной, столешницей из искусственного кварца, серым полом и душем с распашными дверями с
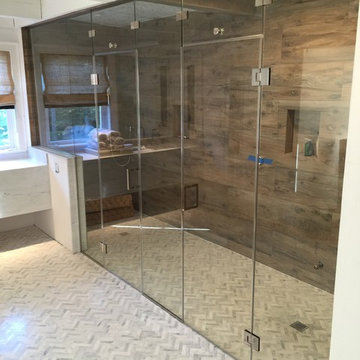
На фото: большая главная ванная комната в стиле модернизм с плоскими фасадами, серыми фасадами, отдельно стоящей ванной, душевой комнатой, унитазом-моноблоком, коричневой плиткой, керамогранитной плиткой, белыми стенами, мраморным полом, врезной раковиной, столешницей из дерева, белым полом и душем с распашными дверями
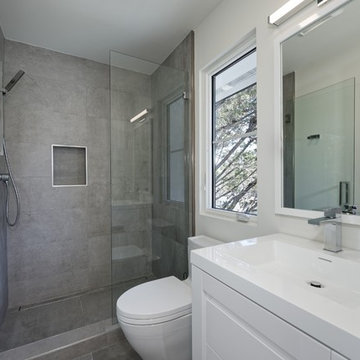
Justin Adams
На фото: маленькая ванная комната в стиле модернизм с плоскими фасадами, белыми фасадами, душем в нише, унитазом-моноблоком, серой плиткой, керамогранитной плиткой, серыми стенами, полом из керамогранита, душевой кабиной, монолитной раковиной, столешницей из искусственного кварца, серым полом и душем с распашными дверями для на участке и в саду с
На фото: маленькая ванная комната в стиле модернизм с плоскими фасадами, белыми фасадами, душем в нише, унитазом-моноблоком, серой плиткой, керамогранитной плиткой, серыми стенами, полом из керамогранита, душевой кабиной, монолитной раковиной, столешницей из искусственного кварца, серым полом и душем с распашными дверями для на участке и в саду с
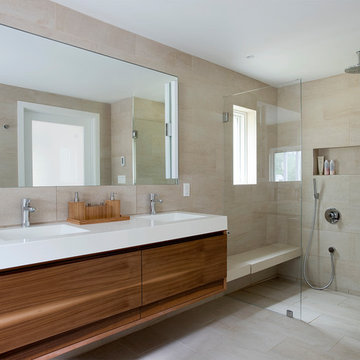
This home has been through many transformations throughout the decades. It originally was built as a ranch style in the 1970’s. Then converted into a two-story with in-law apartment in the 1980’s. In 2015, the new homeowners wished to take this to the next level and create a modern beauty in the heart of suburbia.
Photography: Jame R. Salomon
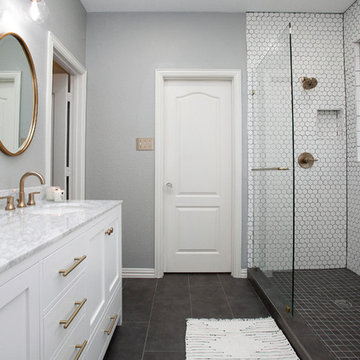
A small yet stylish modern bathroom remodel. Double standing shower with beautiful white hexagon tiles & black grout to create a great contrast.Gold round wall mirrors, dark gray flooring with white his & hers vanities and Carrera marble countertop. Gold hardware to complete the chic look.
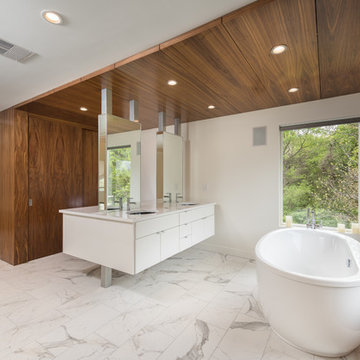
C & J just completed another design by LEAP Architecture. Richard and Laurie wanted to bring a much brighter and more modern feel to their Master Bedroom, Master Bathroom, and Loft. We completely renovated their second floor, changing the floor plan, adding windows and doors, and installing streamline modern finishes to the space. The Master Bathroom includes a Floating Island Vanity, Fully Custom Shower, Custom Walnut Paneling and Built in Cabinetry in the closets. Throughout the renovated areas, frame-less doors and large windows were installed to add a sleek look and take full advantage of the beautiful landscapes.
Photos by Mainframe Photography
Ванная комната в стиле модернизм с керамогранитной плиткой – фото дизайна интерьера
13