Ванная комната в стиле лофт с синей плиткой – фото дизайна интерьера
Сортировать:
Бюджет
Сортировать:Популярное за сегодня
81 - 100 из 111 фото
1 из 3
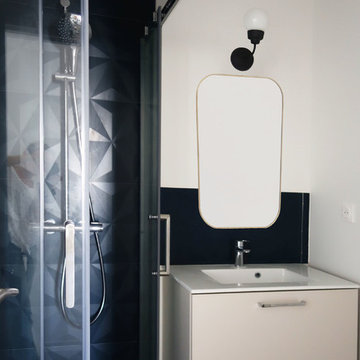
Пример оригинального дизайна: ванная комната в стиле лофт с серыми фасадами, синей плиткой, белыми стенами, настольной раковиной, душем с раздвижными дверями и тумбой под одну раковину
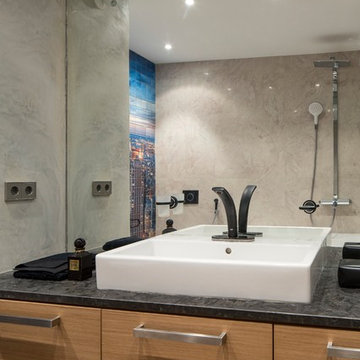
Евгений Кулибаба
Источник вдохновения для домашнего уюта: главная ванная комната в стиле лофт с плоскими фасадами, фасадами цвета дерева среднего тона, синей плиткой, разноцветной плиткой, серыми стенами, настольной раковиной и серым полом
Источник вдохновения для домашнего уюта: главная ванная комната в стиле лофт с плоскими фасадами, фасадами цвета дерева среднего тона, синей плиткой, разноцветной плиткой, серыми стенами, настольной раковиной и серым полом
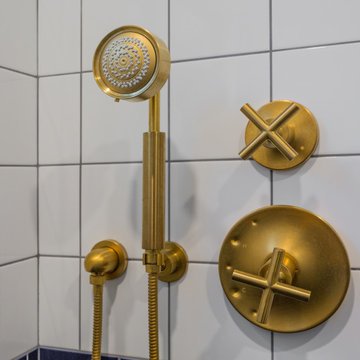
Стильный дизайн: маленькая ванная комната в стиле лофт с открытым душем, инсталляцией, синей плиткой, керамической плиткой, белыми стенами, полом из мозаичной плитки, подвесной раковиной и серым полом для на участке и в саду - последний тренд
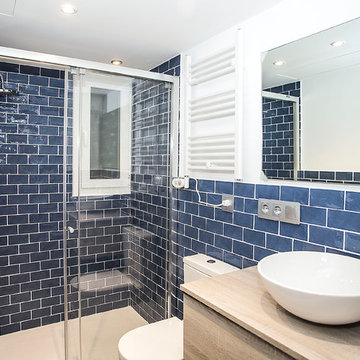
El baño principal dispone de un equipamiento muy completo y de un diseño con mucha energía. Las paredes se alicataron hasta media altura con azulejos de color azul. Grupo Inventia.
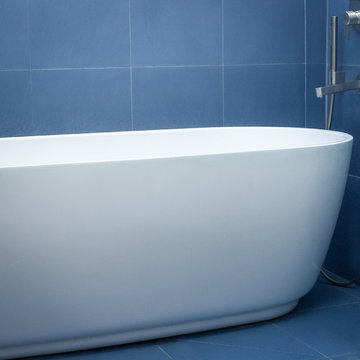
Идея дизайна: главная ванная комната среднего размера в стиле лофт с накладной ванной, душевой комнатой, инсталляцией, синей плиткой, керамической плиткой, синими стенами, полом из керамической плитки, врезной раковиной, столешницей терраццо, серым полом, открытым душем, тумбой под одну раковину, встроенной тумбой и балками на потолке
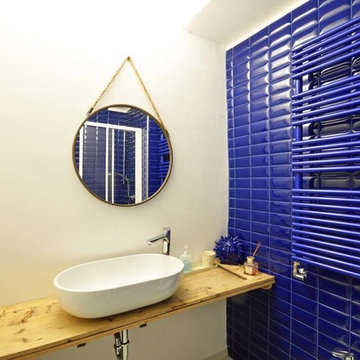
piastrelle, piastrelle blu, specchio tondo, top in legno,
Стильный дизайн: маленькая ванная комната в стиле лофт с синей плиткой, столешницей из дерева, угловым душем, раздельным унитазом, удлиненной плиткой, белыми стенами, полом из керамогранита, душевой кабиной, настольной раковиной, белым полом и душем с распашными дверями для на участке и в саду - последний тренд
Стильный дизайн: маленькая ванная комната в стиле лофт с синей плиткой, столешницей из дерева, угловым душем, раздельным унитазом, удлиненной плиткой, белыми стенами, полом из керамогранита, душевой кабиной, настольной раковиной, белым полом и душем с распашными дверями для на участке и в саду - последний тренд
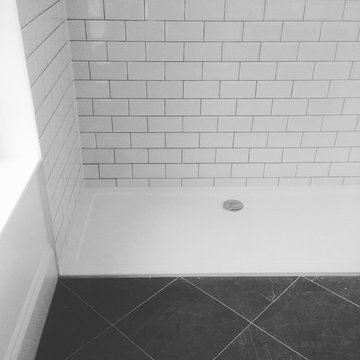
Пример оригинального дизайна: главная ванная комната среднего размера в стиле лофт с открытым душем, белыми стенами, синей плиткой, керамической плиткой и полом из керамогранита
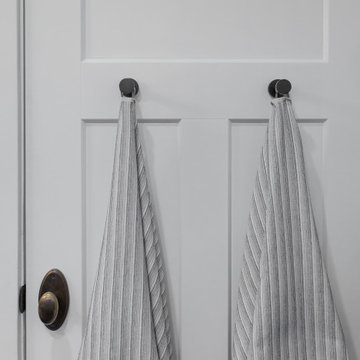
Пример оригинального дизайна: маленькая ванная комната в стиле лофт с открытым душем, инсталляцией, синей плиткой, керамической плиткой, белыми стенами, полом из мозаичной плитки, подвесной раковиной и серым полом для на участке и в саду
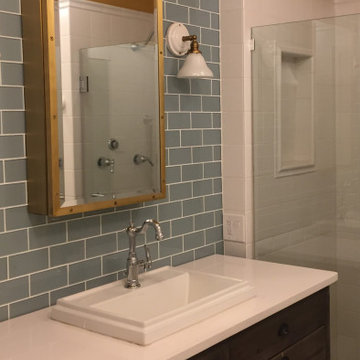
EVOCATIVE DETAILS Porcelain and antique brass light fixtures combine materials of medicine cabinet and wall tile. Screw heads stud medicine cabinet frame for industrial feel. Vanity sink evokes a photographer’s developing tray, complete with faucet modelled on a vintage water pump. White shower niche tile surround echoes sink edge.
In a bold move, ceiling and wall border were painted a glowing brass color to pick up the color of some of the fittings.

L+M's ADU is a basement converted to an accessory dwelling unit (ADU) with exterior & main level access, wet bar, living space with movie center & ethanol fireplace, office divided by custom steel & glass "window" grid, guest bathroom, & guest bedroom. Along with an efficient & versatile layout, we were able to get playful with the design, reflecting the whimsical personalties of the home owners.
credits
design: Matthew O. Daby - m.o.daby design
interior design: Angela Mechaley - m.o.daby design
construction: Hammish Murray Construction
custom steel fabricator: Flux Design
reclaimed wood resource: Viridian Wood
photography: Darius Kuzmickas - KuDa Photography
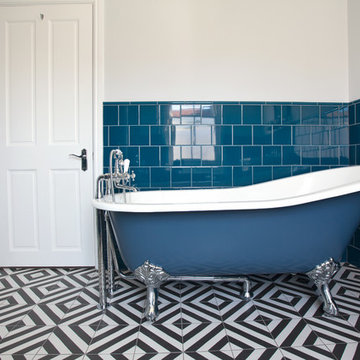
Randi Sokoloff
Пример оригинального дизайна: маленькая ванная комната в стиле лофт с угловым душем, унитазом-моноблоком, синей плиткой, керамической плиткой, белыми стенами, полом из керамической плитки, раковиной с пьедесталом, разноцветным полом и душем с распашными дверями для на участке и в саду
Пример оригинального дизайна: маленькая ванная комната в стиле лофт с угловым душем, унитазом-моноблоком, синей плиткой, керамической плиткой, белыми стенами, полом из керамической плитки, раковиной с пьедесталом, разноцветным полом и душем с распашными дверями для на участке и в саду
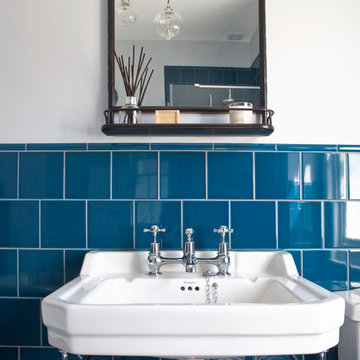
Randi Sokoloff
Стильный дизайн: маленькая детская ванная комната в стиле лофт с угловым душем, унитазом-моноблоком, синей плиткой, керамической плиткой, белыми стенами, полом из керамической плитки, раковиной с пьедесталом, разноцветным полом и душем с распашными дверями для на участке и в саду - последний тренд
Стильный дизайн: маленькая детская ванная комната в стиле лофт с угловым душем, унитазом-моноблоком, синей плиткой, керамической плиткой, белыми стенами, полом из керамической плитки, раковиной с пьедесталом, разноцветным полом и душем с распашными дверями для на участке и в саду - последний тренд
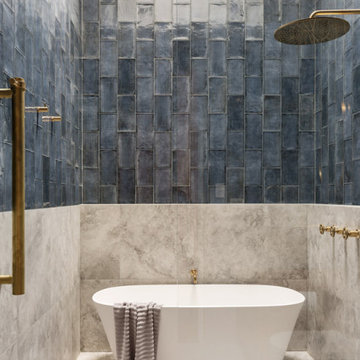
Woods & Warner worked closely with Clare Carter Contemporary Architecture to bring this beloved family home to life.
Extensive renovations with customised finishes, second storey, updated floorpan & progressive design intent truly reflects the clients initial brief. Industrial & contemporary influences are injected widely into the home without being over executed. There is strong emphasis on natural materials of marble & timber however they are contrasted perfectly with the grunt of brass, steel and concrete – the stunning combination to direct a comfortable & extraordinary entertaining family home.
Furniture, soft furnishings & artwork were weaved into the scheme to create zones & spaces that ensured they felt inviting & tactile. This home is a true example of how the postive synergy between client, architect, builder & designer ensures a house is turned into a bespoke & timeless home.
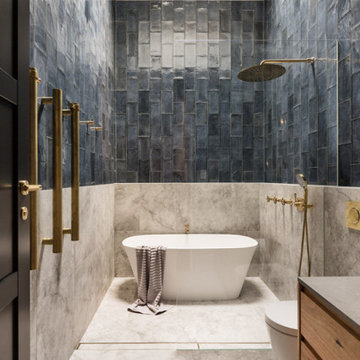
Woods & Warner worked closely with Clare Carter Contemporary Architecture to bring this beloved family home to life.
Extensive renovations with customised finishes, second storey, updated floorpan & progressive design intent truly reflects the clients initial brief. Industrial & contemporary influences are injected widely into the home without being over executed. There is strong emphasis on natural materials of marble & timber however they are contrasted perfectly with the grunt of brass, steel and concrete – the stunning combination to direct a comfortable & extraordinary entertaining family home.
Furniture, soft furnishings & artwork were weaved into the scheme to create zones & spaces that ensured they felt inviting & tactile. This home is a true example of how the postive synergy between client, architect, builder & designer ensures a house is turned into a bespoke & timeless home.

From little things, big things grow. This project originated with a request for a custom sofa. It evolved into decorating and furnishing the entire lower floor of an urban apartment. The distinctive building featured industrial origins and exposed metal framed ceilings. Part of our brief was to address the unfinished look of the ceiling, while retaining the soaring height. The solution was to box out the trimmers between each beam, strengthening the visual impact of the ceiling without detracting from the industrial look or ceiling height.
We also enclosed the void space under the stairs to create valuable storage and completed a full repaint to round out the building works. A textured stone paint in a contrasting colour was applied to the external brick walls to soften the industrial vibe. Floor rugs and window treatments added layers of texture and visual warmth. Custom designed bookshelves were created to fill the double height wall in the lounge room.
With the success of the living areas, a kitchen renovation closely followed, with a brief to modernise and consider functionality. Keeping the same footprint, we extended the breakfast bar slightly and exchanged cupboards for drawers to increase storage capacity and ease of access. During the kitchen refurbishment, the scope was again extended to include a redesign of the bathrooms, laundry and powder room.
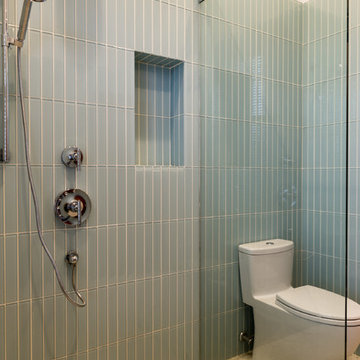
Darren Heine
Пример оригинального дизайна: большая главная ванная комната в стиле лофт с душевой комнатой, унитазом-моноблоком, синей плиткой, стеклянной плиткой, серым полом и открытым душем
Пример оригинального дизайна: большая главная ванная комната в стиле лофт с душевой комнатой, унитазом-моноблоком, синей плиткой, стеклянной плиткой, серым полом и открытым душем
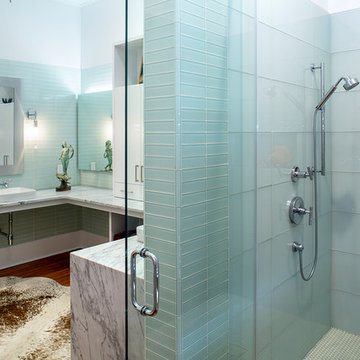
Thomas McConnell Photography
Свежая идея для дизайна: ванная комната в стиле лофт с душем без бортиков, синей плиткой, стеклянной плиткой, мраморным полом и открытым душем - отличное фото интерьера
Свежая идея для дизайна: ванная комната в стиле лофт с душем без бортиков, синей плиткой, стеклянной плиткой, мраморным полом и открытым душем - отличное фото интерьера
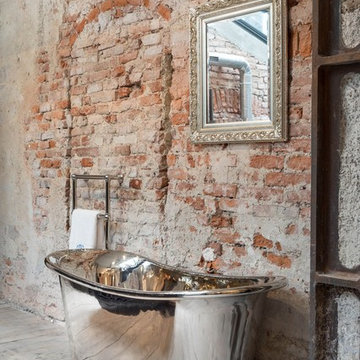
Daniel Schmidt - TRADITIONAL BATHROOMS
Идея дизайна: ванная комната среднего размера в стиле лофт с отдельно стоящей ванной, синей плиткой, керамической плиткой, консольной раковиной, душем над ванной, раздельным унитазом, красными стенами, светлым паркетным полом, душевой кабиной, столешницей из искусственного камня и серым полом
Идея дизайна: ванная комната среднего размера в стиле лофт с отдельно стоящей ванной, синей плиткой, керамической плиткой, консольной раковиной, душем над ванной, раздельным унитазом, красными стенами, светлым паркетным полом, душевой кабиной, столешницей из искусственного камня и серым полом
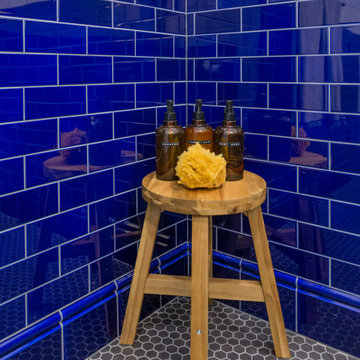
Источник вдохновения для домашнего уюта: маленькая ванная комната в стиле лофт с открытым душем, инсталляцией, синей плиткой, керамической плиткой, белыми стенами, полом из мозаичной плитки, подвесной раковиной и серым полом для на участке и в саду
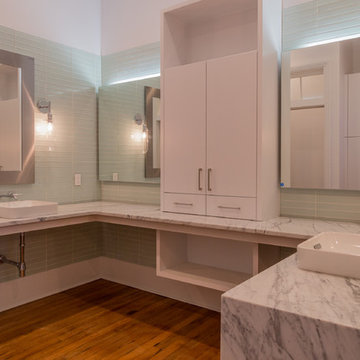
Darren Heine
Идея дизайна: большая главная ванная комната в стиле лофт с открытыми фасадами, белыми фасадами, душевой комнатой, унитазом-моноблоком, синей плиткой, стеклянной плиткой, белыми стенами, паркетным полом среднего тона, настольной раковиной, мраморной столешницей, серым полом и открытым душем
Идея дизайна: большая главная ванная комната в стиле лофт с открытыми фасадами, белыми фасадами, душевой комнатой, унитазом-моноблоком, синей плиткой, стеклянной плиткой, белыми стенами, паркетным полом среднего тона, настольной раковиной, мраморной столешницей, серым полом и открытым душем
Ванная комната в стиле лофт с синей плиткой – фото дизайна интерьера
5