Ванная комната в стиле лофт с отдельно стоящей ванной – фото дизайна интерьера
Сортировать:
Бюджет
Сортировать:Популярное за сегодня
21 - 40 из 952 фото
1 из 3
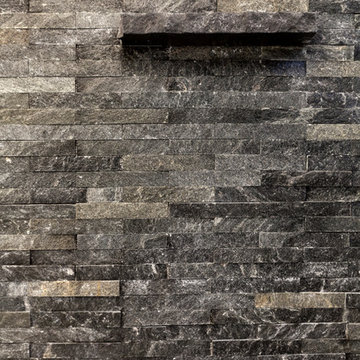
The homeowners of this CT master bath wanted a daring, edgy space that took some risks, but made a bold statement. Calling on designer Rachel Peterson of Simply Baths, Inc. this lack-luster master bath gets an edgy update by opening up the space, adding split-face rock, custom concrete sinks and accents, and keeping the lines clean and uncluttered.
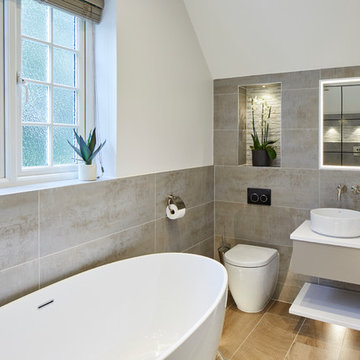
Snook Photography
Пример оригинального дизайна: главная ванная комната среднего размера в стиле лофт с серой плиткой, керамогранитной плиткой, плоскими фасадами, серыми фасадами, отдельно стоящей ванной, белыми стенами, настольной раковиной, коричневым полом, белой столешницей и зеркалом с подсветкой
Пример оригинального дизайна: главная ванная комната среднего размера в стиле лофт с серой плиткой, керамогранитной плиткой, плоскими фасадами, серыми фасадами, отдельно стоящей ванной, белыми стенами, настольной раковиной, коричневым полом, белой столешницей и зеркалом с подсветкой
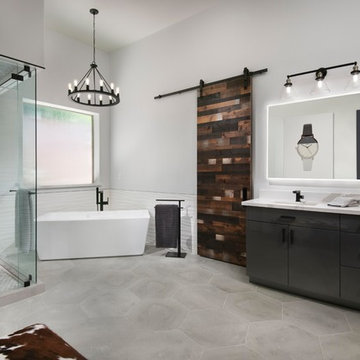
Свежая идея для дизайна: главная ванная комната в стиле лофт с плоскими фасадами, серыми фасадами, отдельно стоящей ванной, угловым душем, белой плиткой, керамогранитной плиткой, серыми стенами, полом из цементной плитки, врезной раковиной, столешницей из искусственного кварца, серым полом, душем с распашными дверями и белой столешницей - отличное фото интерьера

photos by Pedro Marti
This large light-filled open loft in the Tribeca neighborhood of New York City was purchased by a growing family to make into their family home. The loft, previously a lighting showroom, had been converted for residential use with the standard amenities but was entirely open and therefore needed to be reconfigured. One of the best attributes of this particular loft is its extremely large windows situated on all four sides due to the locations of neighboring buildings. This unusual condition allowed much of the rear of the space to be divided into 3 bedrooms/3 bathrooms, all of which had ample windows. The kitchen and the utilities were moved to the center of the space as they did not require as much natural lighting, leaving the entire front of the loft as an open dining/living area. The overall space was given a more modern feel while emphasizing it’s industrial character. The original tin ceiling was preserved throughout the loft with all new lighting run in orderly conduit beneath it, much of which is exposed light bulbs. In a play on the ceiling material the main wall opposite the kitchen was clad in unfinished, distressed tin panels creating a focal point in the home. Traditional baseboards and door casings were thrown out in lieu of blackened steel angle throughout the loft. Blackened steel was also used in combination with glass panels to create an enclosure for the office at the end of the main corridor; this allowed the light from the large window in the office to pass though while creating a private yet open space to work. The master suite features a large open bath with a sculptural freestanding tub all clad in a serene beige tile that has the feel of concrete. The kids bath is a fun play of large cobalt blue hexagon tile on the floor and rear wall of the tub juxtaposed with a bright white subway tile on the remaining walls. The kitchen features a long wall of floor to ceiling white and navy cabinetry with an adjacent 15 foot island of which half is a table for casual dining. Other interesting features of the loft are the industrial ladder up to the small elevated play area in the living room, the navy cabinetry and antique mirror clad dining niche, and the wallpapered powder room with antique mirror and blackened steel accessories.
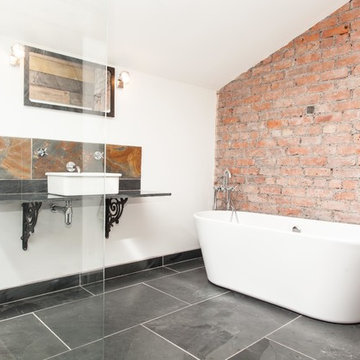
Свежая идея для дизайна: ванная комната среднего размера в стиле лофт с отдельно стоящей ванной, унитазом-моноблоком, черной плиткой, белыми стенами, полом из сланца, настольной раковиной, открытым душем и плиткой из сланца - отличное фото интерьера
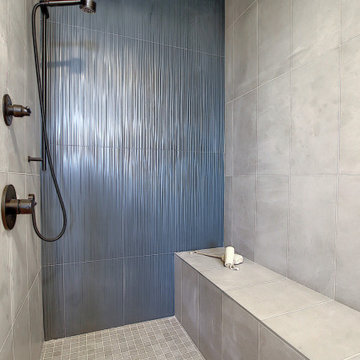
Master shower
Свежая идея для дизайна: главная ванная комната среднего размера в стиле лофт с плоскими фасадами, серыми фасадами, отдельно стоящей ванной, душем без бортиков, раздельным унитазом, синей плиткой, керамической плиткой, серыми стенами, полом из керамической плитки, врезной раковиной, столешницей из искусственного кварца, серым полом, шторкой для ванной, белой столешницей, сиденьем для душа, тумбой под две раковины и подвесной тумбой - отличное фото интерьера
Свежая идея для дизайна: главная ванная комната среднего размера в стиле лофт с плоскими фасадами, серыми фасадами, отдельно стоящей ванной, душем без бортиков, раздельным унитазом, синей плиткой, керамической плиткой, серыми стенами, полом из керамической плитки, врезной раковиной, столешницей из искусственного кварца, серым полом, шторкой для ванной, белой столешницей, сиденьем для душа, тумбой под две раковины и подвесной тумбой - отличное фото интерьера
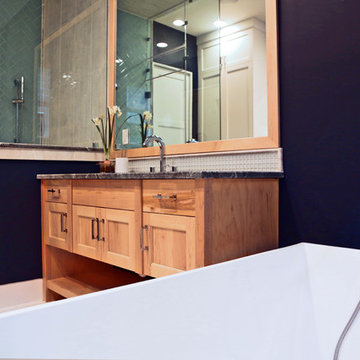
The large mirrors and ample lighting lighten this space each morning while creating a soft calm atmosphere at night. The free-standing contemporary tub.
Photographer: Jeno Design
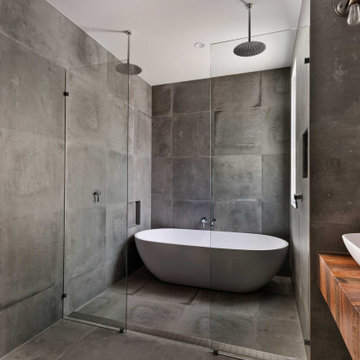
Стильный дизайн: главная ванная комната среднего размера в стиле лофт с коричневыми фасадами, отдельно стоящей ванной, душевой комнатой, унитазом-моноблоком, серой плиткой, керамогранитной плиткой, серыми стенами, полом из керамогранита, настольной раковиной, столешницей из дерева, серым полом, коричневой столешницей, нишей, тумбой под две раковины и подвесной тумбой - последний тренд
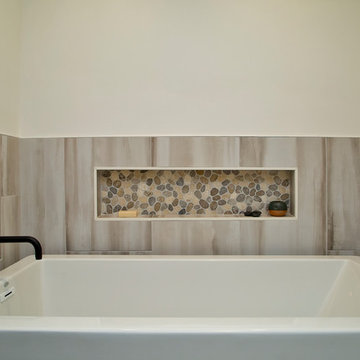
This warm and inviting space has great industrial flair. We love the contrast of the black cabinets, plumbing fixtures, and accessories against the bright warm tones in the tile. Pebble tile was used as accent through the space, both in the niches in the tub and shower areas as well as for the backsplash behind the sink. The vanity is front and center when you walk into the space from the master bedroom. The framed medicine cabinets on the wall and drawers in the vanity provide great storage. The deep soaker tub, taking up pride-of-place at one end of the bathroom, is a great place to relax after a long day. A walk-in shower at the other end of the bathroom balances the space. The shower includes a rainhead and handshower for a luxurious bathing experience. The black theme is continued into the shower and around the glass panel between the toilet and shower enclosure. The shower, an open, curbless, walk-in, works well now and will be great as the family grows up and ages in place.
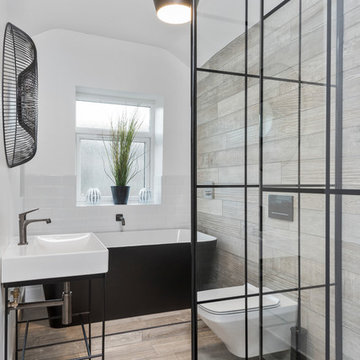
На фото: главная ванная комната среднего размера в стиле лофт с отдельно стоящей ванной, открытым душем, инсталляцией, белой плиткой, бежевыми стенами, полом из керамогранита, консольной раковиной, открытым душем, плиткой кабанчик и бежевым полом
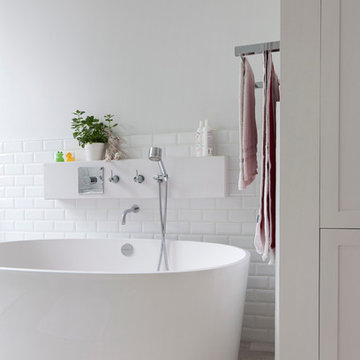
Rachael Stollar
Пример оригинального дизайна: ванная комната в стиле лофт с отдельно стоящей ванной, белой плиткой, белыми стенами и светлым паркетным полом
Пример оригинального дизайна: ванная комната в стиле лофт с отдельно стоящей ванной, белой плиткой, белыми стенами и светлым паркетным полом
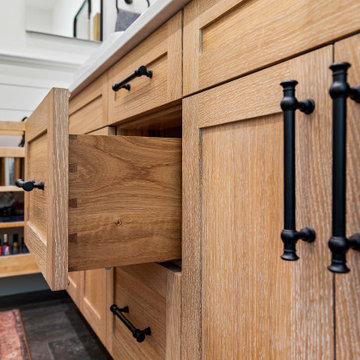
Custom vanity made by local cabinet maker with local materials with hand-cut style dovetail drawers and pull-outs.
На фото: главная ванная комната среднего размера в стиле лофт с плоскими фасадами, светлыми деревянными фасадами, отдельно стоящей ванной, душем без бортиков, столешницей из искусственного кварца, душем с распашными дверями, тумбой под две раковины, раздельным унитазом, белой плиткой, керамогранитной плиткой, белыми стенами, настольной раковиной, черным полом, белой столешницей, нишей и стенами из вагонки
На фото: главная ванная комната среднего размера в стиле лофт с плоскими фасадами, светлыми деревянными фасадами, отдельно стоящей ванной, душем без бортиков, столешницей из искусственного кварца, душем с распашными дверями, тумбой под две раковины, раздельным унитазом, белой плиткой, керамогранитной плиткой, белыми стенами, настольной раковиной, черным полом, белой столешницей, нишей и стенами из вагонки
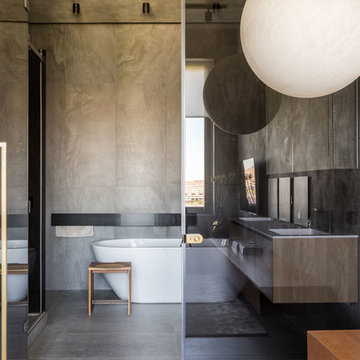
Авторы проекта: Александра Казаковцева и Мария Махонина. Фото: Михаил Степанов
На фото: главная ванная комната в стиле лофт с отдельно стоящей ванной, серыми стенами, серым полом, плоскими фасадами, фасадами цвета дерева среднего тона, душем в нише, серой плиткой, бетонным полом, врезной раковиной и душем с распашными дверями с
На фото: главная ванная комната в стиле лофт с отдельно стоящей ванной, серыми стенами, серым полом, плоскими фасадами, фасадами цвета дерева среднего тона, душем в нише, серой плиткой, бетонным полом, врезной раковиной и душем с распашными дверями с
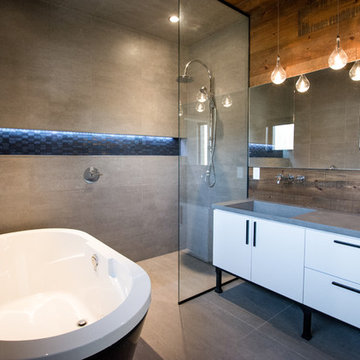
Источник вдохновения для домашнего уюта: главная ванная комната среднего размера в стиле лофт с плоскими фасадами, белыми фасадами, отдельно стоящей ванной, открытым душем, унитазом-моноблоком, серой плиткой, керамической плиткой, серыми стенами, полом из керамической плитки, монолитной раковиной, столешницей из бетона, серым полом, открытым душем и серой столешницей
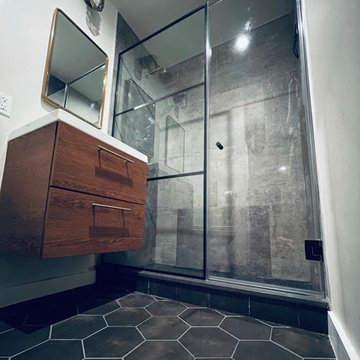
Стильный дизайн: маленькая главная ванная комната в стиле лофт с коричневыми фасадами, отдельно стоящей ванной, полом из керамогранита, серым полом, душем с распашными дверями, тумбой под одну раковину и подвесной тумбой для на участке и в саду - последний тренд
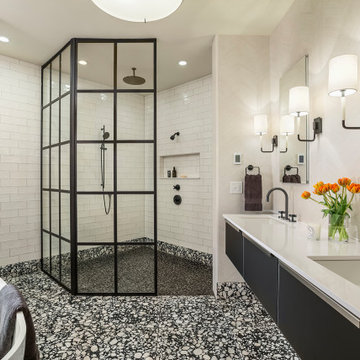
Свежая идея для дизайна: главная ванная комната в стиле лофт с стеклянными фасадами, черными фасадами, отдельно стоящей ванной, душем без бортиков, унитазом-моноблоком, белой плиткой, плиткой кабанчик, белыми стенами, полом из керамогранита, врезной раковиной, столешницей из искусственного кварца, белой столешницей, тумбой под две раковины, подвесной тумбой и обоями на стенах - отличное фото интерьера
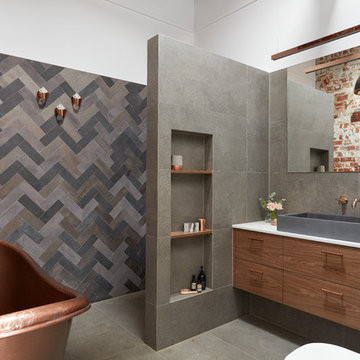
Designer: Vanessa Cook
Photographer: Tom Roe
Источник вдохновения для домашнего уюта: большая главная ванная комната в стиле лофт с плоскими фасадами, отдельно стоящей ванной, душем в нише, унитазом-моноблоком, серой плиткой, керамогранитной плиткой, белыми стенами, полом из керамогранита, настольной раковиной, столешницей из искусственного кварца, серым полом, открытым душем, фасадами цвета дерева среднего тона и белой столешницей
Источник вдохновения для домашнего уюта: большая главная ванная комната в стиле лофт с плоскими фасадами, отдельно стоящей ванной, душем в нише, унитазом-моноблоком, серой плиткой, керамогранитной плиткой, белыми стенами, полом из керамогранита, настольной раковиной, столешницей из искусственного кварца, серым полом, открытым душем, фасадами цвета дерева среднего тона и белой столешницей
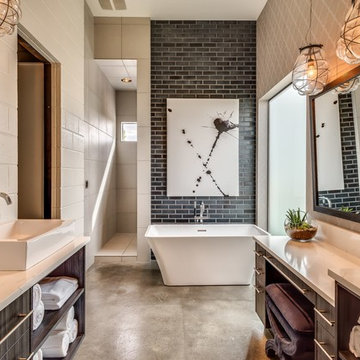
Mellissa Larson - Photographer
Стильный дизайн: главная ванная комната в стиле лофт с настольной раковиной, темными деревянными фасадами, отдельно стоящей ванной, черной плиткой, плиткой кабанчик и бетонным полом - последний тренд
Стильный дизайн: главная ванная комната в стиле лофт с настольной раковиной, темными деревянными фасадами, отдельно стоящей ванной, черной плиткой, плиткой кабанчик и бетонным полом - последний тренд
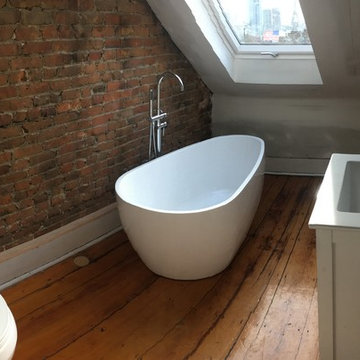
Источник вдохновения для домашнего уюта: ванная комната среднего размера в стиле лофт с фасадами в стиле шейкер, белыми фасадами, отдельно стоящей ванной, раздельным унитазом, белыми стенами, паркетным полом среднего тона, монолитной раковиной и столешницей из искусственного кварца
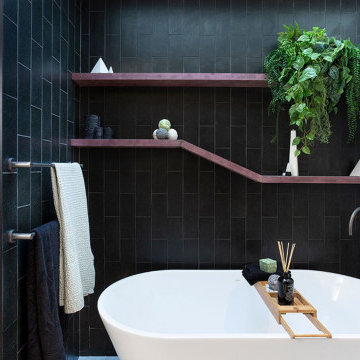
We worked hard on this once creating a gorgeous ambient glow throughout the room our client loved the outcome of their black and white with complementing tones throughout and so did we.
A beautiful freestanding bath place din an alcove for a more relaxed feel the perfect location to soak away the day coupled with coupled with a lovely walk in shower and stunning his and hers basins.
Ванная комната в стиле лофт с отдельно стоящей ванной – фото дизайна интерьера
2