Ванная комната в стиле лофт с мраморной столешницей – фото дизайна интерьера
Сортировать:
Бюджет
Сортировать:Популярное за сегодня
121 - 140 из 448 фото
1 из 3
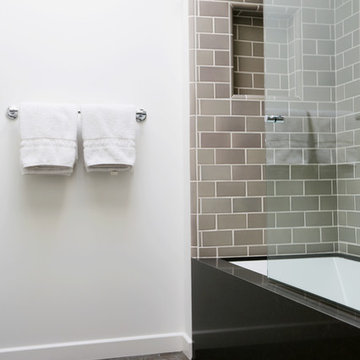
The upstairs guest bathroom features 6x6 Blue Limestone at the floor with a Tin Matte custom hand molded ceramic on the shower walls.
Cabochon Surfaces & Fixtures
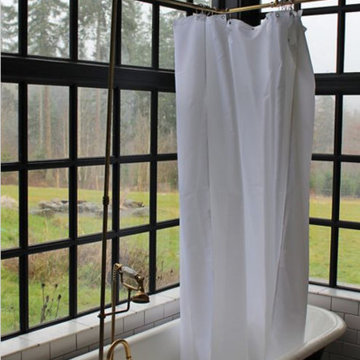
Идея дизайна: ванная комната среднего размера в стиле лофт с открытыми фасадами, ванной на ножках, душем над ванной, раздельным унитазом, белой плиткой, плиткой кабанчик, белыми стенами, полом из керамической плитки, душевой кабиной, консольной раковиной, мраморной столешницей, черным полом и шторкой для ванной
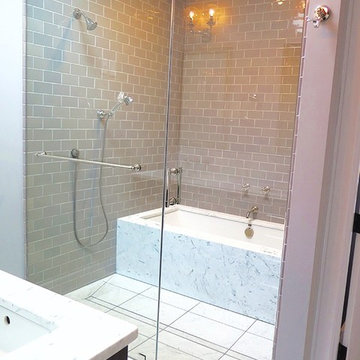
Beautiful tile and marble master bathroom. The soaking tub is encased in marble and enclosed inside of the frameless glass shower. Subway tile lines the shower walls. Marble tiles line the floor.
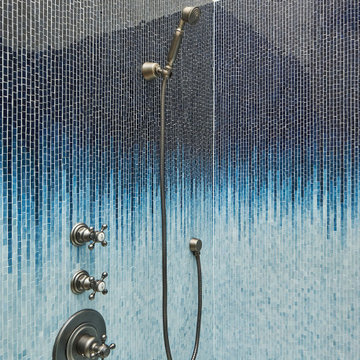
The "Dream of the '90s" was alive in this industrial loft condo before Neil Kelly Portland Design Consultant Erika Altenhofen got her hands on it. No new roof penetrations could be made, so we were tasked with updating the current footprint. Erika filled the niche with much needed storage provisions, like a shelf and cabinet. The shower tile will replaced with stunning blue "Billie Ombre" tile by Artistic Tile. An impressive marble slab was laid on a fresh navy blue vanity, white oval mirrors and fitting industrial sconce lighting rounds out the remodeled space.
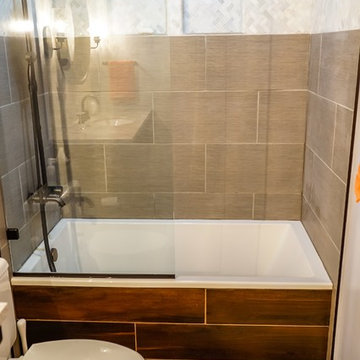
Condo guests bathroom remodeling. New marble mosaic herringbone tile, porcelain tile, oil rubbed bronze fixtures, pottery barn marble top vanity, new mirabelle tub and glass semi- enclosure.
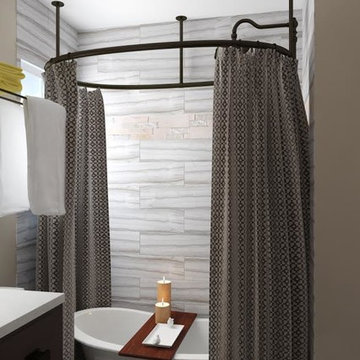
Свежая идея для дизайна: детская ванная комната среднего размера в стиле лофт с плоскими фасадами, серыми фасадами, ванной на ножках, открытым душем, раздельным унитазом, белой плиткой, каменной плиткой, бежевыми стенами, полом из керамической плитки, врезной раковиной и мраморной столешницей - отличное фото интерьера
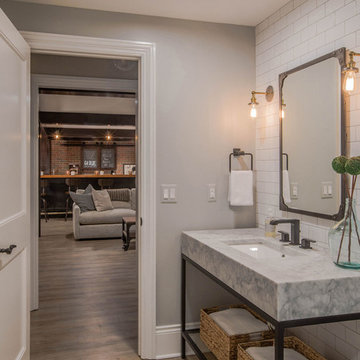
This industrial style bathroom was part of an entire basement renovation. This bathroom not only accommodates family and friends for game days but also has an oversized shower for overnight guests. White subway tile, restoration fixtures, and a chunky steel and marble vanity complement the urban styling in the adjacent rooms.
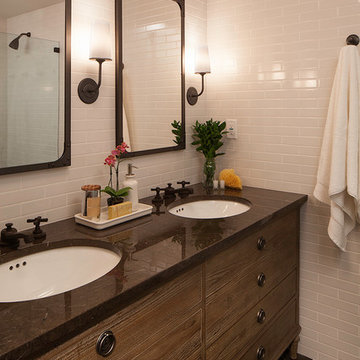
На фото: главная ванная комната среднего размера в стиле лофт с фасадами островного типа, светлыми деревянными фасадами, душем в нише, раздельным унитазом, белой плиткой, плиткой кабанчик, белыми стенами, полом из сланца, врезной раковиной, мраморной столешницей, черным полом, душем с распашными дверями и коричневой столешницей
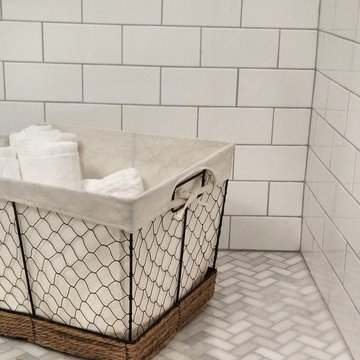
Свежая идея для дизайна: маленькая ванная комната в стиле лофт с фасадами с выступающей филенкой, черными фасадами, душем в нише, инсталляцией, белой плиткой, плиткой кабанчик, белыми стенами, мраморным полом, врезной раковиной, мраморной столешницей, белым полом, душем с раздвижными дверями и белой столешницей для на участке и в саду - отличное фото интерьера
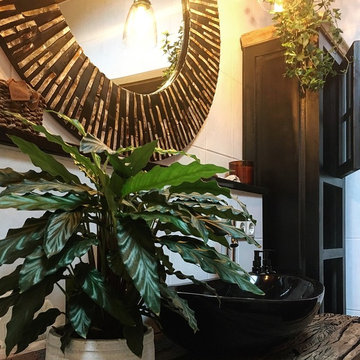
Ein Bad erstrahlt in neuem Design. Mit wenigen Handgriffen ist hier eine moderne, neue Wohlfühloase entstanden, die keiner großen Renovierung ausgesetzt werden musste.
credits to Fräulein Handwerk
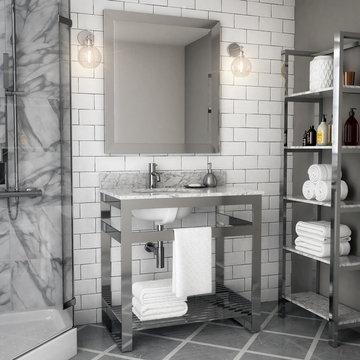
Metalim 36 Silver
Свежая идея для дизайна: маленькая ванная комната в стиле лофт с открытыми фасадами, душевой кабиной, врезной раковиной, мраморной столешницей и белой столешницей для на участке и в саду - отличное фото интерьера
Свежая идея для дизайна: маленькая ванная комната в стиле лофт с открытыми фасадами, душевой кабиной, врезной раковиной, мраморной столешницей и белой столешницей для на участке и в саду - отличное фото интерьера
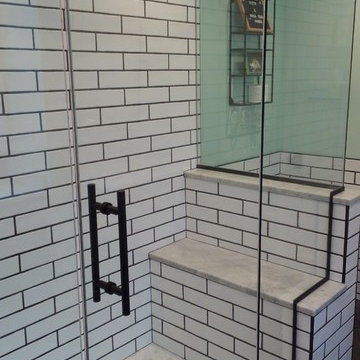
На фото: главная ванная комната в стиле лофт с фасадами в стиле шейкер, темными деревянными фасадами, белой плиткой, керамической плиткой, зелеными стенами, полом из керамической плитки, врезной раковиной, мраморной столешницей, серым полом и душем с распашными дверями
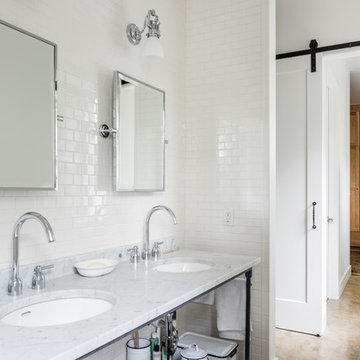
This project encompasses the renovation of two aging metal warehouses located on an acre just North of the 610 loop. The larger warehouse, previously an auto body shop, measures 6000 square feet and will contain a residence, art studio, and garage. A light well puncturing the middle of the main residence brightens the core of the deep building. The over-sized roof opening washes light down three masonry walls that define the light well and divide the public and private realms of the residence. The interior of the light well is conceived as a serene place of reflection while providing ample natural light into the Master Bedroom. Large windows infill the previous garage door openings and are shaded by a generous steel canopy as well as a new evergreen tree court to the west. Adjacent, a 1200 sf building is reconfigured for a guest or visiting artist residence and studio with a shared outdoor patio for entertaining. Photo by Peter Molick, Art by Karin Broker
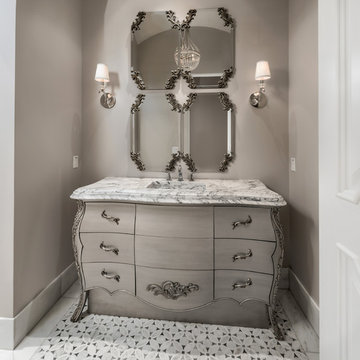
World Renowned Architecture Firm Fratantoni Design created this beautiful home! They design home plans for families all over the world in any size and style. They also have in-house Interior Designer Firm Fratantoni Interior Designers and world class Luxury Home Building Firm Fratantoni Luxury Estates! Hire one or all three companies to design and build and or remodel your home!
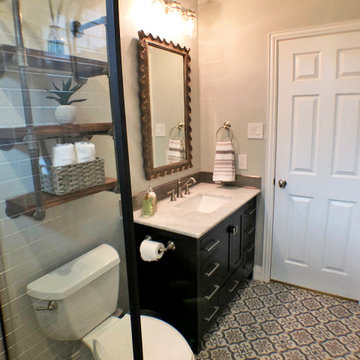
Modern, updated guest bath with industrial accents. Linear bronze penny tile pairs beautifully will antiqued taupe subway tile for a contemporary look, while the brown, black and white encaustic floor tile adds an eclectic flair. A classic black marble topped vanity and industrial shelving complete this one-of-a-kind space, ready to welcome any guest.
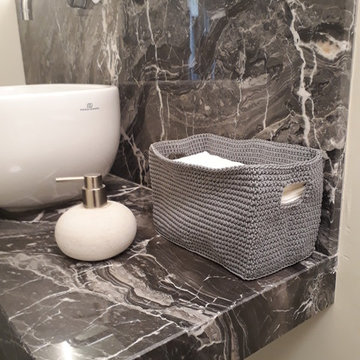
L'impresa con la quale abbiamo collaborato ci ha commissionato lo studio di deglio spazi d questo appartamento. Nel bagno e' sato ulitizzato il Grigio Orobico piano lucido sp.2 cm tagliato a "macchia aperta". Pochi dettagli massimo risultato
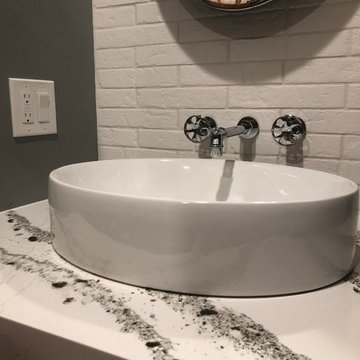
Идея дизайна: детская ванная комната среднего размера в стиле лофт с белыми фасадами, угловым душем, унитазом-моноблоком, белой плиткой, плиткой кабанчик, серыми стенами, полом из керамогранита, настольной раковиной, мраморной столешницей, коричневым полом, душем с раздвижными дверями и белой столешницей
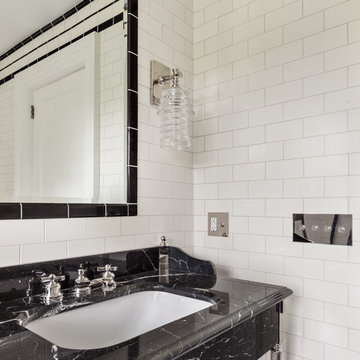
Reagan Wood
Пример оригинального дизайна: главная ванная комната в стиле лофт с белой плиткой, керамической плиткой, белыми стенами, полом из цементной плитки, консольной раковиной, мраморной столешницей, черным полом и душем с распашными дверями
Пример оригинального дизайна: главная ванная комната в стиле лофт с белой плиткой, керамической плиткой, белыми стенами, полом из цементной плитки, консольной раковиной, мраморной столешницей, черным полом и душем с распашными дверями
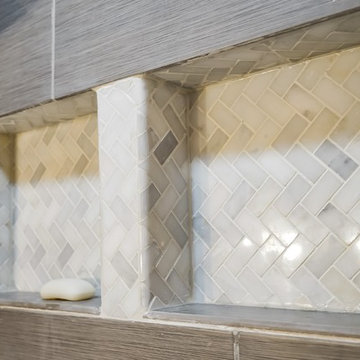
Condo guests bathroom remodeling. New marble mosaic herringbone tile, porcelain tile, oil rubbed bronze fixtures, pottery barn marble top vanity, new mirabelle tub and glass semi- enclosure.
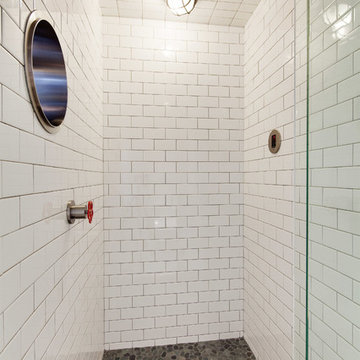
Angus Macgillivary
Идея дизайна: главная ванная комната среднего размера в стиле лофт с плоскими фасадами, светлыми деревянными фасадами, ванной на ножках, душем в нише, унитазом-моноблоком, плиткой кабанчик, белыми стенами, полом из галечной плитки, настольной раковиной и мраморной столешницей
Идея дизайна: главная ванная комната среднего размера в стиле лофт с плоскими фасадами, светлыми деревянными фасадами, ванной на ножках, душем в нише, унитазом-моноблоком, плиткой кабанчик, белыми стенами, полом из галечной плитки, настольной раковиной и мраморной столешницей
Ванная комната в стиле лофт с мраморной столешницей – фото дизайна интерьера
7