Ванная комната в стиле лофт с монолитной раковиной – фото дизайна интерьера
Сортировать:
Бюджет
Сортировать:Популярное за сегодня
141 - 160 из 413 фото
1 из 3
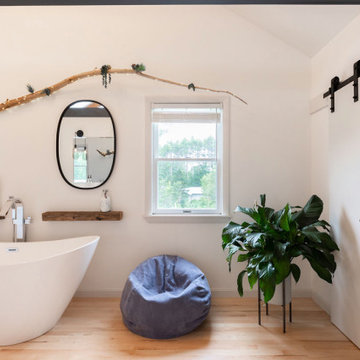
This long slim room began as an awkward bedroom and became a luxurious master bathroom.
The huge double entry shower and soaking tub big enough for two is perfect for a long weekend getaway.
The apartment was renovated for rental space or to be used by family when visiting.
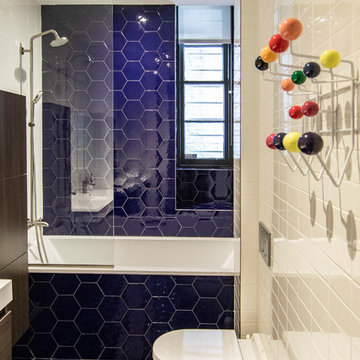
photos by Pedro Marti
This large light-filled open loft in the Tribeca neighborhood of New York City was purchased by a growing family to make into their family home. The loft, previously a lighting showroom, had been converted for residential use with the standard amenities but was entirely open and therefore needed to be reconfigured. One of the best attributes of this particular loft is its extremely large windows situated on all four sides due to the locations of neighboring buildings. This unusual condition allowed much of the rear of the space to be divided into 3 bedrooms/3 bathrooms, all of which had ample windows. The kitchen and the utilities were moved to the center of the space as they did not require as much natural lighting, leaving the entire front of the loft as an open dining/living area. The overall space was given a more modern feel while emphasizing it’s industrial character. The original tin ceiling was preserved throughout the loft with all new lighting run in orderly conduit beneath it, much of which is exposed light bulbs. In a play on the ceiling material the main wall opposite the kitchen was clad in unfinished, distressed tin panels creating a focal point in the home. Traditional baseboards and door casings were thrown out in lieu of blackened steel angle throughout the loft. Blackened steel was also used in combination with glass panels to create an enclosure for the office at the end of the main corridor; this allowed the light from the large window in the office to pass though while creating a private yet open space to work. The master suite features a large open bath with a sculptural freestanding tub all clad in a serene beige tile that has the feel of concrete. The kids bath is a fun play of large cobalt blue hexagon tile on the floor and rear wall of the tub juxtaposed with a bright white subway tile on the remaining walls. The kitchen features a long wall of floor to ceiling white and navy cabinetry with an adjacent 15 foot island of which half is a table for casual dining. Other interesting features of the loft are the industrial ladder up to the small elevated play area in the living room, the navy cabinetry and antique mirror clad dining niche, and the wallpapered powder room with antique mirror and blackened steel accessories.
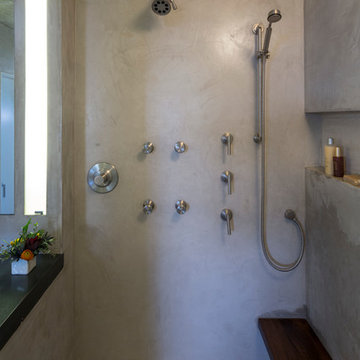
Whit Preston
На фото: маленькая главная ванная комната в стиле лофт с монолитной раковиной, полновстраиваемой ванной, открытым душем, инсталляцией и бетонным полом для на участке и в саду с
На фото: маленькая главная ванная комната в стиле лофт с монолитной раковиной, полновстраиваемой ванной, открытым душем, инсталляцией и бетонным полом для на участке и в саду с
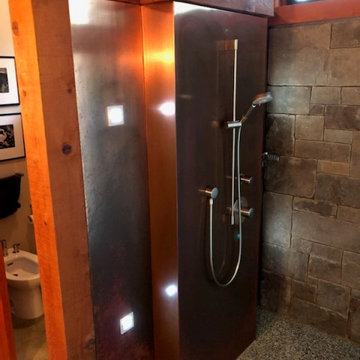
Industrial and life lasting material. Copper add warmth to any space
Свежая идея для дизайна: главная ванная комната среднего размера в стиле лофт с монолитной раковиной, столешницей из меди, тумбой под одну раковину и встроенной тумбой - отличное фото интерьера
Свежая идея для дизайна: главная ванная комната среднего размера в стиле лофт с монолитной раковиной, столешницей из меди, тумбой под одну раковину и встроенной тумбой - отличное фото интерьера
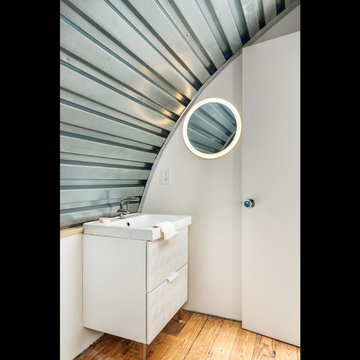
Custom Quonset Huts become artist live/work spaces, aesthetically and functionally bridging a border between industrial and residential zoning in a historic neighborhood. The open space on the main floor is designed to be flexible for artists to pursue their creative path. Upstairs, a living space helps to make creative pursuits in an expensive city more attainable.
The two-story buildings were custom-engineered to achieve the height required for the second floor. End walls utilized a combination of traditional stick framing with autoclaved aerated concrete with a stucco finish. Steel doors were custom-built in-house.
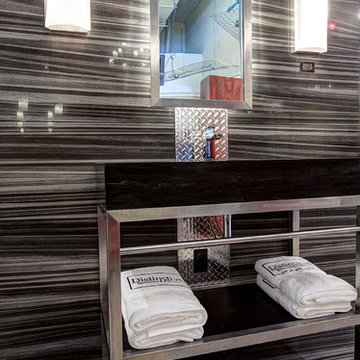
Industrial, High contrast, Hi gloss, Bathroom Display at our 2035 Lanthier Showroom, Ottawa, Ontario, Canada. Designed by Susan Mitchell @ Distinctive Bathrooms and Kitchens. You can come view our 30+ bathroom displays.
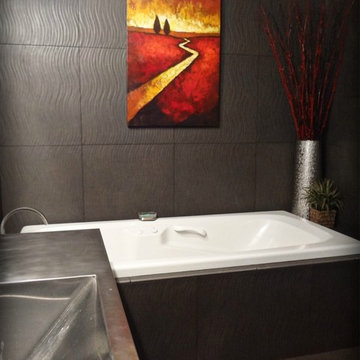
Bathroom tile provided by Cherry City Interiors & Design
Свежая идея для дизайна: главная ванная комната среднего размера в стиле лофт с монолитной раковиной, плоскими фасадами, столешницей из нержавеющей стали, накладной ванной, открытым душем, унитазом-моноблоком, серой плиткой, керамогранитной плиткой, серыми стенами, бетонным полом и черными фасадами - отличное фото интерьера
Свежая идея для дизайна: главная ванная комната среднего размера в стиле лофт с монолитной раковиной, плоскими фасадами, столешницей из нержавеющей стали, накладной ванной, открытым душем, унитазом-моноблоком, серой плиткой, керамогранитной плиткой, серыми стенами, бетонным полом и черными фасадами - отличное фото интерьера
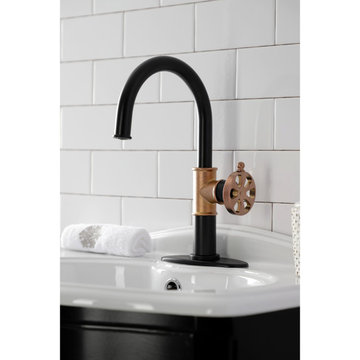
A single hole industrial-style faucet with a wheel handle.
Свежая идея для дизайна: ванная комната в стиле лофт с черными фасадами, белой плиткой, плиткой кабанчик, монолитной раковиной, тумбой под одну раковину и напольной тумбой - отличное фото интерьера
Свежая идея для дизайна: ванная комната в стиле лофт с черными фасадами, белой плиткой, плиткой кабанчик, монолитной раковиной, тумбой под одну раковину и напольной тумбой - отличное фото интерьера
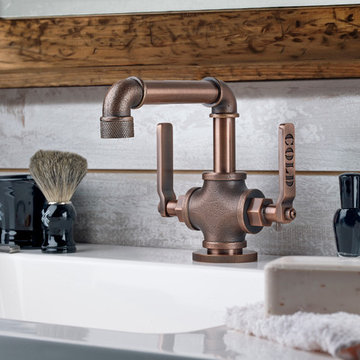
Свежая идея для дизайна: ванная комната среднего размера в стиле лофт с открытыми фасадами, серыми фасадами, серыми стенами, душевой кабиной, монолитной раковиной и столешницей из искусственного камня - отличное фото интерьера
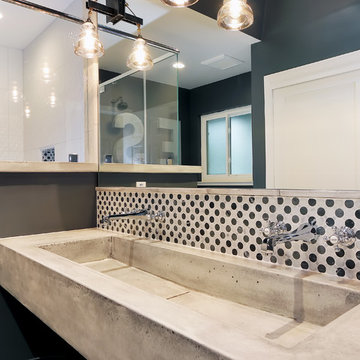
Trough concrete sink with marble backsplash and two faucets
Стильный дизайн: детская ванная комната среднего размера в стиле лофт с монолитной раковиной, столешницей из бетона, ванной в нише, душем над ванной, унитазом-моноблоком, белой плиткой, каменной плиткой, серыми стенами, полом из керамической плитки, серым полом, душем с распашными дверями и серой столешницей - последний тренд
Стильный дизайн: детская ванная комната среднего размера в стиле лофт с монолитной раковиной, столешницей из бетона, ванной в нише, душем над ванной, унитазом-моноблоком, белой плиткой, каменной плиткой, серыми стенами, полом из керамической плитки, серым полом, душем с распашными дверями и серой столешницей - последний тренд
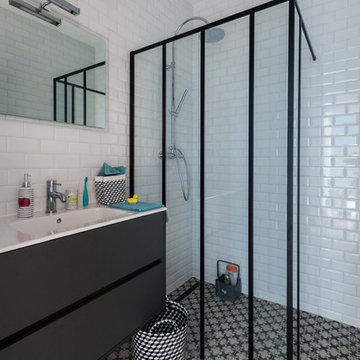
На фото: ванная комната среднего размера в стиле лофт с черными фасадами, душем без бортиков, белыми стенами, душевой кабиной, монолитной раковиной, плиткой кабанчик и черно-белой плиткой с
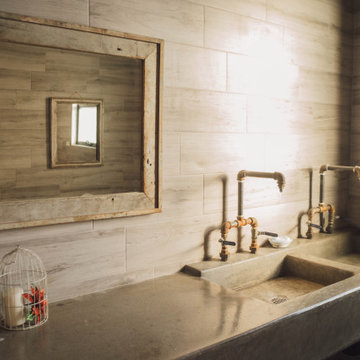
This is the exterior bathroom, in the grill area, is all made of concrete with the integraded double sink with rusted metal pipes faucets with indutrial valves,
An old wood mirror is placed at the wall.
You can see part of the red door in the mirror.
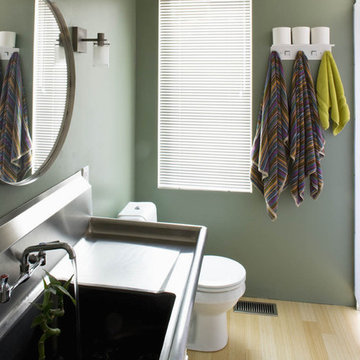
Свежая идея для дизайна: ванная комната в стиле лофт с монолитной раковиной - отличное фото интерьера
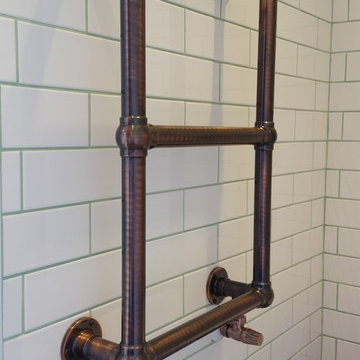
Three shower rooms have been refurbished in this Victorian property. The guest room shower sits within what was formerly a stair case and is a long and narrow room. The main wall tiling is a white metro style ceramic finished with green grout with a green Victorian skirting tile. The ceramic wood plank floor tiles have a reclaimed painted finish
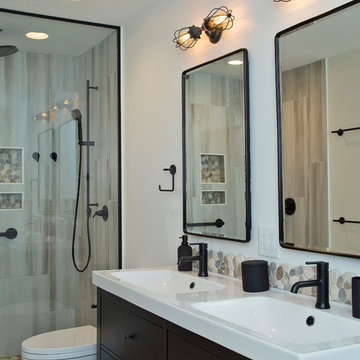
This warm and inviting space has great industrial flair. We love the contrast of the black cabinets, plumbing fixtures, and accessories against the bright warm tones in the tile. Pebble tile was used as accent through the space, both in the niches in the tub and shower areas as well as for the backsplash behind the sink. The vanity is front and center when you walk into the space from the master bedroom. The framed medicine cabinets on the wall and drawers in the vanity provide great storage. The deep soaker tub, taking up pride-of-place at one end of the bathroom, is a great place to relax after a long day. A walk-in shower at the other end of the bathroom balances the space. The shower includes a rainhead and handshower for a luxurious bathing experience. The black theme is continued into the shower and around the glass panel between the toilet and shower enclosure. The shower, an open, curbless, walk-in, works well now and will be great as the family grows up and ages in place.
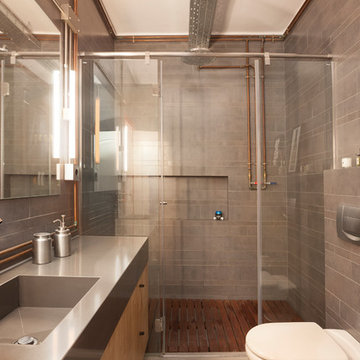
Larissa Perna
Пример оригинального дизайна: ванная комната в стиле лофт с плоскими фасадами, светлыми деревянными фасадами, душем в нише, унитазом-моноблоком, серой плиткой, душевой кабиной, монолитной раковиной, столешницей из нержавеющей стали, душем с раздвижными дверями и серой столешницей
Пример оригинального дизайна: ванная комната в стиле лофт с плоскими фасадами, светлыми деревянными фасадами, душем в нише, унитазом-моноблоком, серой плиткой, душевой кабиной, монолитной раковиной, столешницей из нержавеющей стали, душем с раздвижными дверями и серой столешницей
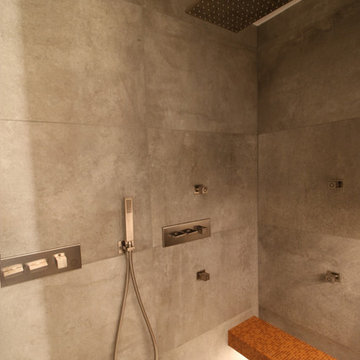
Silja Schmidt
Идея дизайна: большая ванная комната в стиле лофт с темными деревянными фасадами, душем без бортиков, инсталляцией, серой плиткой, терракотовой плиткой, белыми стенами, полом из керамической плитки, душевой кабиной, монолитной раковиной, столешницей из плитки, серым полом и серой столешницей
Идея дизайна: большая ванная комната в стиле лофт с темными деревянными фасадами, душем без бортиков, инсталляцией, серой плиткой, терракотовой плиткой, белыми стенами, полом из керамической плитки, душевой кабиной, монолитной раковиной, столешницей из плитки, серым полом и серой столешницей
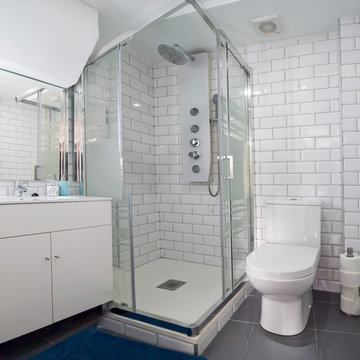
На фото: маленькая ванная комната в стиле лофт с плоскими фасадами, белыми фасадами, угловым душем, раздельным унитазом, белой плиткой, плиткой кабанчик, белыми стенами, полом из керамической плитки, душевой кабиной, монолитной раковиной, серым полом и душем с раздвижными дверями для на участке и в саду с
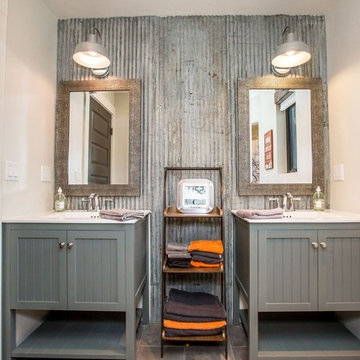
Источник вдохновения для домашнего уюта: главная ванная комната среднего размера в стиле лофт с фасадами в стиле шейкер, серыми фасадами, серой плиткой, металлической плиткой, белыми стенами, полом из керамической плитки, монолитной раковиной и коричневым полом
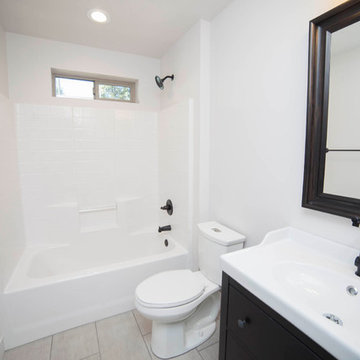
На фото: ванная комната среднего размера в стиле лофт с плоскими фасадами, темными деревянными фасадами, накладной ванной, открытым душем, унитазом-моноблоком, белой плиткой, керамической плиткой, белыми стенами, полом из керамической плитки, монолитной раковиной и столешницей из ламината
Ванная комната в стиле лофт с монолитной раковиной – фото дизайна интерьера
8