Ванная комната в стиле лофт – фото дизайна интерьера класса люкс
Сортировать:
Бюджет
Сортировать:Популярное за сегодня
81 - 100 из 410 фото
1 из 3
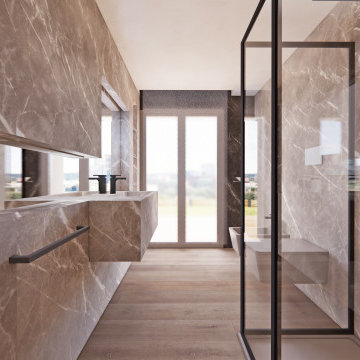
Пример оригинального дизайна: ванная комната среднего размера в стиле лофт с плоскими фасадами, серыми фасадами, душем без бортиков, раздельным унитазом, серой плиткой, мраморной плиткой, коричневыми стенами, паркетным полом среднего тона, душевой кабиной, монолитной раковиной, мраморной столешницей, коричневым полом, душем с раздвижными дверями, разноцветной столешницей, тумбой под одну раковину и встроенной тумбой
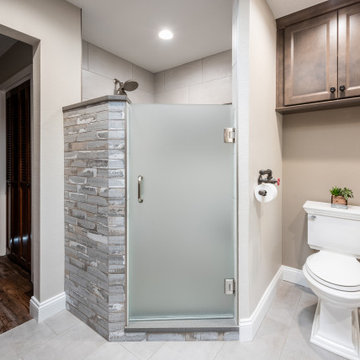
Custom Cabinetry: Homecrest, Bexley door style in Maple Anchor for the vanity, linen closet door, and cabinet over the toilet.
Hardware: Top Knobs, Devon collection Brixton Pull & Rigged Knob in the Black finish.
Shower Niche & Wall: Urban Bricks in Loft Gray from Soho Studio Corp.
Shower Enclosure: Framelss glass door with a Satin Glass.
Flooring: Iron, Pearl 12x24 porcelain tile from Happy Floors.
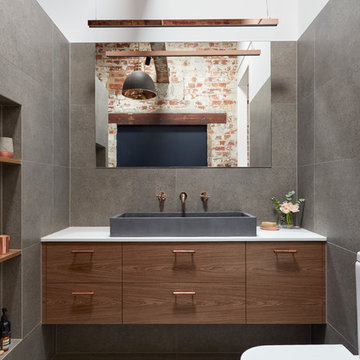
Designer: Vanessa Cook
Photographer: Tom Roe
На фото: большая главная ванная комната в стиле лофт с плоскими фасадами, темными деревянными фасадами, отдельно стоящей ванной, душем в нише, унитазом-моноблоком, серой плиткой, керамогранитной плиткой, белыми стенами, полом из керамогранита, настольной раковиной, столешницей из искусственного кварца, серым полом и открытым душем с
На фото: большая главная ванная комната в стиле лофт с плоскими фасадами, темными деревянными фасадами, отдельно стоящей ванной, душем в нише, унитазом-моноблоком, серой плиткой, керамогранитной плиткой, белыми стенами, полом из керамогранита, настольной раковиной, столешницей из искусственного кварца, серым полом и открытым душем с
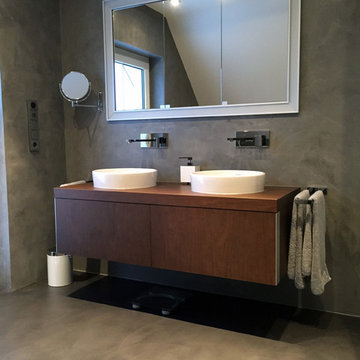
Carsten Reiss
На фото: маленькая главная ванная комната в стиле лофт с серыми стенами и бетонным полом для на участке и в саду с
На фото: маленькая главная ванная комната в стиле лофт с серыми стенами и бетонным полом для на участке и в саду с
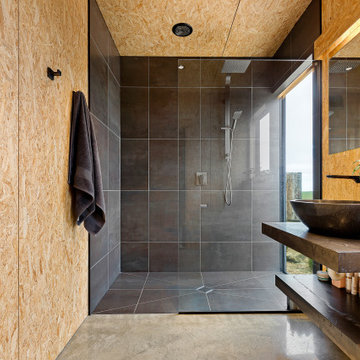
With its gabled rectangular form and black iron cladding, this clever new build makes a striking statement yet complements its natural environment.
Internally, the house has been lined in chipboard with negative detailing. Polished concrete floors not only look stylish but absorb the sunlight that floods in, keeping the north-facing home warm.
The bathroom also features chipboard and two windows to capture the outlook. One of these is positioned at the end of the shower to bring the rural views inside.
Floor-to-ceiling dark tiles in the shower alcove make a stunning contrast to the wood. Made on-site, the concrete vanity benchtops match the imported bathtub and vanity bowls.
Doors from each of the four bedrooms open to their own exposed aggregate terrace, landscaped with plants and boulders.
Attached to the custom kitchen island is a lowered dining area, continuing the chipboard theme. The cabinets and benchtops match those in the bathrooms and contrast with the rest of the open-plan space.
A lot has been achieved in this home on a tight budget.
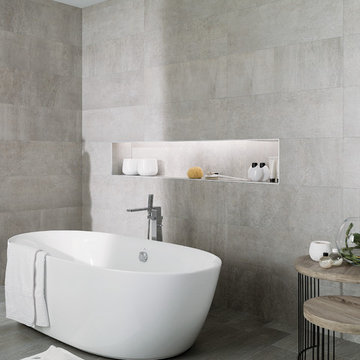
Rodano Acero - Available at Ceramo Tiles
The Rodano range is an excellent alternative to concrete, replicating the design and etchings of raw cement, available in wall and floor.
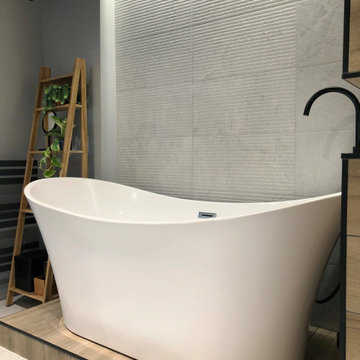
Идея дизайна: маленькая детская ванная комната в стиле лофт с серыми фасадами, отдельно стоящей ванной, душем над ванной, инсталляцией, серой плиткой, керамической плиткой, серыми стенами, полом из керамической плитки, настольной раковиной, столешницей из плитки, серым полом, открытым душем, коричневой столешницей, тумбой под одну раковину, подвесной тумбой и многоуровневым потолком для на участке и в саду
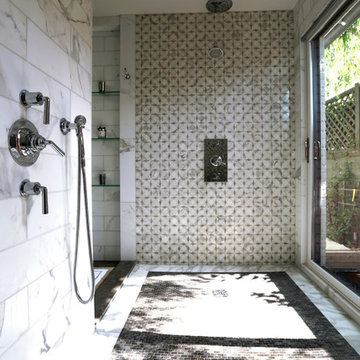
Once inside the expansive shower you have an opening to the outdoors through the sliding door serving as the back wall. The walls share a mix of stunning Zazen mosaic in Polished Gascogne & Calacatta marbles and 6x24 Honed Calacatta. Waterworks Henry plumbing in chrome is used throughout the space.
Cabochon Surfaces & Fixtures
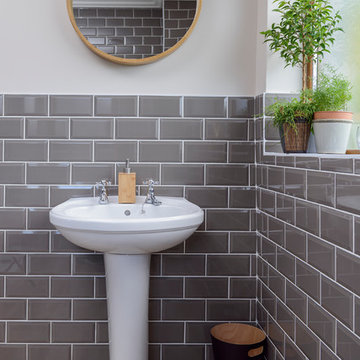
Photo: Pawel Nowak
Идея дизайна: главная ванная комната среднего размера в стиле лофт с серой плиткой, керамической плиткой, серыми стенами и раковиной с пьедесталом
Идея дизайна: главная ванная комната среднего размера в стиле лофт с серой плиткой, керамической плиткой, серыми стенами и раковиной с пьедесталом
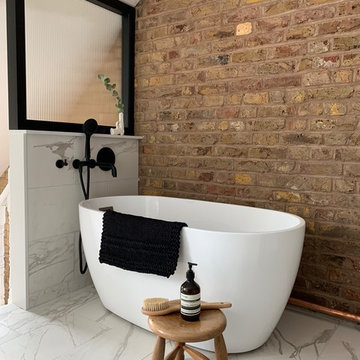
Свежая идея для дизайна: маленькая главная ванная комната в стиле лофт с отдельно стоящей ванной, унитазом-моноблоком, белой плиткой, керамогранитной плиткой, коричневыми стенами, полом из керамогранита, белым полом, сводчатым потолком и кирпичными стенами для на участке и в саду - отличное фото интерьера
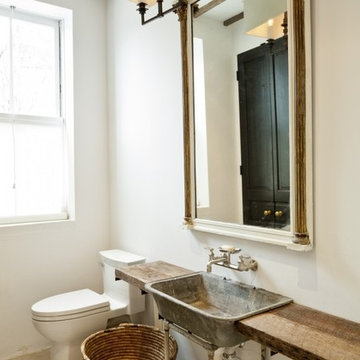
Powder room featuring reclaimed sink and metal support frame, custom fabricated sink counter-top brackets, wall mounted faucet and reclaimed timers milled to give the appearance of antique, exposed second floor joists.
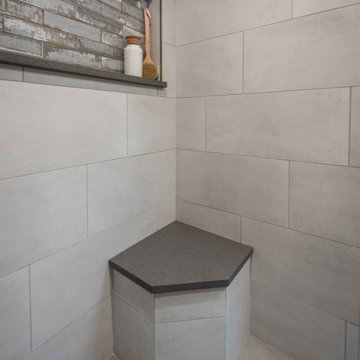
Shower Walls: Iron, Glacier 12x24 porcelain tile from Happy Floors.
Shower Seat: Iron, Glacier 12x24 porcelain tile from Happy Floors.
Shower Niche & Wall: Urban Bricks in Loft Gray from Soho Studio Corp.
Shower Curb & Sills: Quartz from Pompeii in Sparkle Grey with an easted edge.

Ванная отделена от мастер-спальни стеклянной перегородкой. Здесь располагается просторная душевая на две лейки, большая двойная раковина, подвесной унитаз и вместительный шкаф для хранения гигиенических средств и полотенец. Одна из душевых леек закреплена на тонированном стекле, за которым виден рельефный подсвеченный кирпич, вторая - на полированной мраморной панели с подсветкой. Исторический кирпич так же сохранили в арке над умывальником и за стеклом на акцентной стене в душевой.
Потолок и пол отделаны микроцементом и прекрасно гармонируют с монохромной цветовой гаммой помещения.
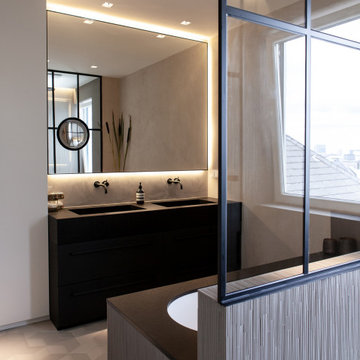
Пример оригинального дизайна: большая главная ванная комната в стиле лофт с плоскими фасадами, темными деревянными фасадами, полновстраиваемой ванной, душем без бортиков, инсталляцией, удлиненной плиткой, серыми стенами, полом из мозаичной плитки, монолитной раковиной, столешницей из гранита, серым полом, открытым душем, черной столешницей, нишей, тумбой под две раковины, напольной тумбой и многоуровневым потолком
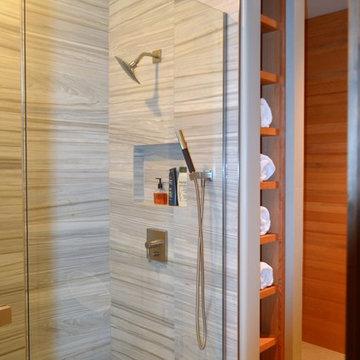
Jack and Jack Bath, urinal, toilet, 2 vanities.
Источник вдохновения для домашнего уюта: детская ванная комната среднего размера в стиле лофт с фасадами островного типа, коричневыми фасадами, душем в нише, писсуаром, разноцветной плиткой, керамогранитной плиткой, коричневыми стенами, полом из керамогранита, врезной раковиной, столешницей из гранита, бежевым полом и душем с распашными дверями
Источник вдохновения для домашнего уюта: детская ванная комната среднего размера в стиле лофт с фасадами островного типа, коричневыми фасадами, душем в нише, писсуаром, разноцветной плиткой, керамогранитной плиткой, коричневыми стенами, полом из керамогранита, врезной раковиной, столешницей из гранита, бежевым полом и душем с распашными дверями
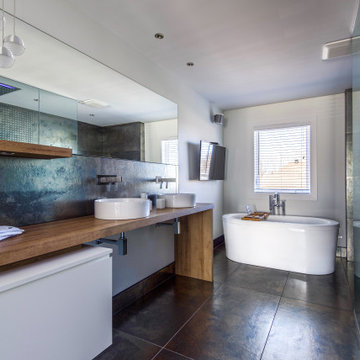
Large bathroom with Italian shower, headed floor, custom vanity with scandinave look. High end faucets.
На фото: большая главная ванная комната в стиле лофт с плоскими фасадами, белыми фасадами, отдельно стоящей ванной, открытым душем, инсталляцией, серой плиткой, керамической плиткой, белыми стенами, полом из цементной плитки, накладной раковиной, столешницей из дерева, серым полом, открытым душем, коричневой столешницей, тумбой под две раковины и подвесной тумбой с
На фото: большая главная ванная комната в стиле лофт с плоскими фасадами, белыми фасадами, отдельно стоящей ванной, открытым душем, инсталляцией, серой плиткой, керамической плиткой, белыми стенами, полом из цементной плитки, накладной раковиной, столешницей из дерева, серым полом, открытым душем, коричневой столешницей, тумбой под две раковины и подвесной тумбой с
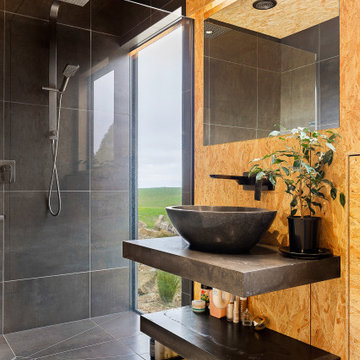
With its gabled rectangular form and black iron cladding, this clever new build makes a striking statement yet complements its natural environment.
Internally, the house has been lined in chipboard with negative detailing. Polished concrete floors not only look stylish but absorb the sunlight that floods in, keeping the north-facing home warm.
The bathroom also features chipboard and two windows to capture the outlook. One of these is positioned at the end of the shower to bring the rural views inside.
Floor-to-ceiling dark tiles in the shower alcove make a stunning contrast to the wood. Made on-site, the concrete vanity benchtops match the imported bathtub and vanity bowls.
Doors from each of the four bedrooms open to their own exposed aggregate terrace, landscaped with plants and boulders.
Attached to the custom kitchen island is a lowered dining area, continuing the chipboard theme. The cabinets and benchtops match those in the bathrooms and contrast with the rest of the open-plan space.
A lot has been achieved in this home on a tight budget.
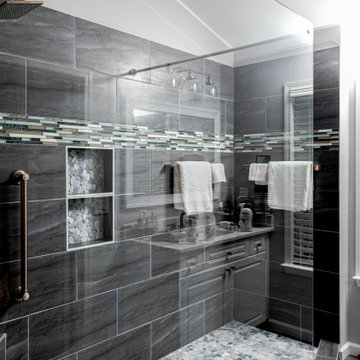
When deciding to either keep a tub and shower or take out the tub and expand the shower in the master bathroom is solely dependent on a homeowner's preference. Although having a tub in the master bathroom is still a desired feature for home buyer's, especially for those who have or are excepting children, there's no definitive proof that having a tub is going to guarantee a higher rate of return on the investment.
This chic and modern shower is easily accessible. The expanded room provides the ability to move around freely without constraint and makes showering more welcoming and relaxing. This shower is a great addition and can be highly beneficial in the future to any individuals who are elderly, wheelchair bound or have mobility impairments. Fixtures and furnishings such as the grab bar, a bench and hand shower also makes the shower more user friendly.
The decision to take out the tub and make the shower larger has visually transformed this master bathroom and created a spacious feel. The shower is a wonderful upgrade and has added value and style to our client's beautiful home.
Check out the before and after photographs as well as the video!
Here are some of the materials that were used for this transformation:
12x24 Porcelain Lara Dark Grey
6" Shower band of Keystone Interlocking Mosaic Tile
Delta fixtures throughout
Ranier Quartz vanity countertops
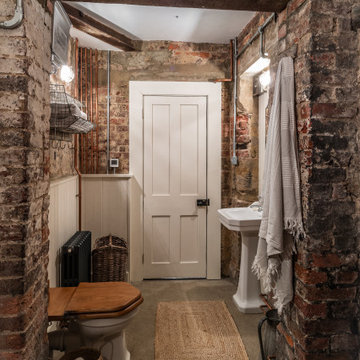
Источник вдохновения для домашнего уюта: маленькая ванная комната в стиле лофт с душевой комнатой, бетонным полом, душевой кабиной, бежевым полом и открытым душем для на участке и в саду
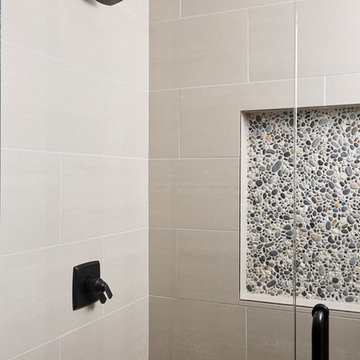
Beautiful lower level shower!
Свежая идея для дизайна: ванная комната среднего размера в стиле лофт с фасадами с утопленной филенкой, серыми фасадами, душем в нише, раздельным унитазом, серой плиткой, керамической плиткой, серыми стенами, полом из цементной плитки, душевой кабиной, врезной раковиной, столешницей из кварцита, серым полом, душем с распашными дверями и белой столешницей - отличное фото интерьера
Свежая идея для дизайна: ванная комната среднего размера в стиле лофт с фасадами с утопленной филенкой, серыми фасадами, душем в нише, раздельным унитазом, серой плиткой, керамической плиткой, серыми стенами, полом из цементной плитки, душевой кабиной, врезной раковиной, столешницей из кварцита, серым полом, душем с распашными дверями и белой столешницей - отличное фото интерьера
Ванная комната в стиле лофт – фото дизайна интерьера класса люкс
5