Ванная комната в стиле кантри с зелеными фасадами – фото дизайна интерьера
Сортировать:
Бюджет
Сортировать:Популярное за сегодня
61 - 80 из 450 фото
1 из 3

Hallway bath updated with new custom vanity and Basketweave Matte White w/ Black Porcelain Mosaic flooring. Vanity: shaker (inset panel), clear Maple, finish: Benjamin Moore "Sherwood Green" BM HC118; HALL BATH SHOWER WALLS: Regent Bianco Ceramic Subway Wall Tile - 3 x 8", installed w/90 -degree herringbone; HALL BATH MAIN FLOOR & ACCENT IN BACK WALL OF SHOWER NICHE: Basketweave Matte White w/ Black Porcelain Mosaic
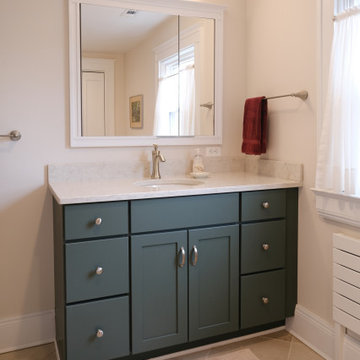
На фото: ванная комната среднего размера в стиле кантри с фасадами в стиле шейкер, зелеными фасадами, ванной в нише, унитазом-моноблоком, бежевой плиткой, керамической плиткой, бежевыми стенами, полом из керамической плитки, врезной раковиной, столешницей из гранита, бежевым полом, бежевой столешницей, тумбой под одну раковину и встроенной тумбой с

Пример оригинального дизайна: ванная комната в стиле кантри с зелеными фасадами, душем в нише, белой плиткой, плиткой кабанчик, белыми стенами, полом из мозаичной плитки, душевой кабиной, настольной раковиной, белым полом и плоскими фасадами

Whole house remodel.
Karan Thompson Photography
На фото: ванная комната: освещение в стиле кантри с врезной раковиной, плоскими фасадами, зелеными фасадами, душем в нише, зеленой плиткой, разноцветным полом и серой столешницей
На фото: ванная комната: освещение в стиле кантри с врезной раковиной, плоскими фасадами, зелеными фасадами, душем в нише, зеленой плиткой, разноцветным полом и серой столешницей

Back to back bathroom vanities make quite a unique statement in this main bathroom. Add a luxury soaker tub, walk-in shower and white shiplap walls, and you have a retreat spa like no where else in the house!

Свежая идея для дизайна: ванная комната среднего размера в стиле кантри с фасадами с утопленной филенкой, зелеными фасадами, двойным душем, раздельным унитазом, зеленой плиткой, терракотовой плиткой, синими стенами, полом из керамической плитки, врезной раковиной, мраморной столешницей, серым полом, душем с распашными дверями, серой столешницей, тумбой под одну раковину, встроенной тумбой и душевой кабиной - отличное фото интерьера

Black and White bathroom with forest green vanity cabinets. Glass cabinet pulls with brass accents.
Идея дизайна: главная ванная комната среднего размера в стиле кантри с фасадами с утопленной филенкой, зелеными фасадами, отдельно стоящей ванной, открытым душем, раздельным унитазом, белой плиткой, керамогранитной плиткой, белыми стенами, полом из керамогранита, врезной раковиной, столешницей из искусственного кварца, белым полом, душем с распашными дверями, белой столешницей, сиденьем для душа, тумбой под одну раковину, встроенной тумбой и обоями на стенах
Идея дизайна: главная ванная комната среднего размера в стиле кантри с фасадами с утопленной филенкой, зелеными фасадами, отдельно стоящей ванной, открытым душем, раздельным унитазом, белой плиткой, керамогранитной плиткой, белыми стенами, полом из керамогранита, врезной раковиной, столешницей из искусственного кварца, белым полом, душем с распашными дверями, белой столешницей, сиденьем для душа, тумбой под одну раковину, встроенной тумбой и обоями на стенах
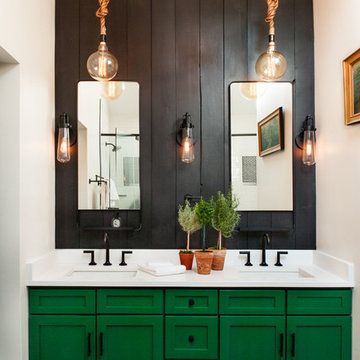
Interior By Jasmin Reese Interiors, Photo by Rose Yuen
Farmhouse Industrial Style Master Bath with Jason Wu Brizo plumbing
Источник вдохновения для домашнего уюта: ванная комната в стиле кантри с фасадами в стиле шейкер, зелеными фасадами, черными стенами, врезной раковиной и черным полом
Источник вдохновения для домашнего уюта: ванная комната в стиле кантри с фасадами в стиле шейкер, зелеными фасадами, черными стенами, врезной раковиной и черным полом

Идея дизайна: большая ванная комната в стиле кантри с фасадами в стиле шейкер, зелеными фасадами, душем без бортиков, унитазом-моноблоком, зеленой плиткой, мраморной плиткой, белыми стенами, полом из керамической плитки, врезной раковиной, столешницей из кварцита, бежевым полом, шторкой для ванной, белой столешницей, нишей, тумбой под две раковины и встроенной тумбой

На фото: главная ванная комната среднего размера в стиле кантри с фасадами в стиле шейкер, зелеными фасадами, отдельно стоящей ванной, белыми стенами, полом из керамической плитки, врезной раковиной, столешницей из кварцита, белым полом, белой столешницей, тумбой под две раковины, стенами из вагонки и встроенной тумбой с

Matching Queen Anne style vanities in a custom green paint on maple from Grabill Cabinets are the focal point in the girl's bathroom. The interior designer's idea trim the entire space in the same color creates a visually rich experience that is stylish and fun. Builder: Insignia Homes, Architect: Lorenz & Co., Interior Design: Deidre Interiors, Cabinety: Grabill Cabinets, Appliances: Bekins,
Photography: Werner Straube Photography
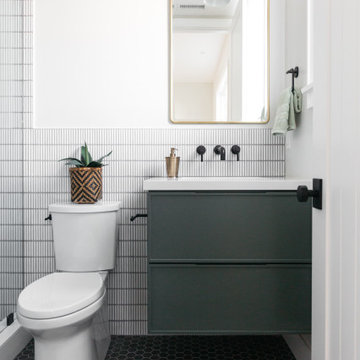
На фото: главная ванная комната в стиле кантри с мраморной плиткой, врезной раковиной, столешницей из искусственного кварца, белой столешницей, плоскими фасадами, зелеными фасадами, раздельным унитазом, белой плиткой, белыми стенами, полом из мозаичной плитки, черным полом, тумбой под одну раковину и подвесной тумбой
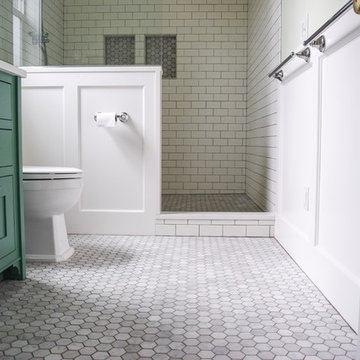
Marble hex tiles on floor and shower niches.
Пример оригинального дизайна: главная ванная комната среднего размера в стиле кантри с фасадами в стиле шейкер, зелеными фасадами, душем в нише, белой плиткой, плиткой кабанчик, зелеными стенами, мраморным полом, серым полом, открытым душем и белой столешницей
Пример оригинального дизайна: главная ванная комната среднего размера в стиле кантри с фасадами в стиле шейкер, зелеными фасадами, душем в нише, белой плиткой, плиткой кабанчик, зелеными стенами, мраморным полом, серым полом, открытым душем и белой столешницей

We gave this rather dated farmhouse some dramatic upgrades that brought together the feminine with the masculine, combining rustic wood with softer elements. In terms of style her tastes leaned toward traditional and elegant and his toward the rustic and outdoorsy. The result was the perfect fit for this family of 4 plus 2 dogs and their very special farmhouse in Ipswich, MA. Character details create a visual statement, showcasing the melding of both rustic and traditional elements without too much formality. The new master suite is one of the most potent examples of the blending of styles. The bath, with white carrara honed marble countertops and backsplash, beaded wainscoting, matching pale green vanities with make-up table offset by the black center cabinet expand function of the space exquisitely while the salvaged rustic beams create an eye-catching contrast that picks up on the earthy tones of the wood. The luxurious walk-in shower drenched in white carrara floor and wall tile replaced the obsolete Jacuzzi tub. Wardrobe care and organization is a joy in the massive walk-in closet complete with custom gliding library ladder to access the additional storage above. The space serves double duty as a peaceful laundry room complete with roll-out ironing center. The cozy reading nook now graces the bay-window-with-a-view and storage abounds with a surplus of built-ins including bookcases and in-home entertainment center. You can’t help but feel pampered the moment you step into this ensuite. The pantry, with its painted barn door, slate floor, custom shelving and black walnut countertop provide much needed storage designed to fit the family’s needs precisely, including a pull out bin for dog food. During this phase of the project, the powder room was relocated and treated to a reclaimed wood vanity with reclaimed white oak countertop along with custom vessel soapstone sink and wide board paneling. Design elements effectively married rustic and traditional styles and the home now has the character to match the country setting and the improved layout and storage the family so desperately needed. And did you see the barn? Photo credit: Eric Roth

Our clients wanted a REAL master bathroom with enough space for both of them to be in there at the same time. Their house, built in the 1940’s, still had plenty of the original charm, but also had plenty of its original tiny spaces that just aren’t very functional for modern life.
The original bathroom had a tiny stall shower, and just a single vanity with very limited storage and counter space. Not to mention kitschy pink subway tile on every wall. With some creative reconfiguring, we were able to reclaim about 25 square feet of space from the bedroom. Which gave us the space we needed to introduce a double vanity with plenty of storage, and a HUGE walk-in shower that spans the entire length of the new bathroom!
While we knew we needed to stay true to the original character of the house, we also wanted to bring in some modern flair! Pairing strong graphic floor tile with some subtle (and not so subtle) green tones gave us the perfect blend of classic sophistication with a modern glow up.
Our clients were thrilled with the look of their new space, and were even happier about how large and open it now feels!
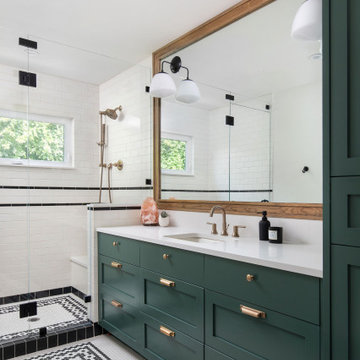
Идея дизайна: ванная комната в стиле кантри с фасадами в стиле шейкер, зелеными фасадами, открытым душем, черно-белой плиткой, керамогранитной плиткой, белыми стенами, полом из керамогранита, врезной раковиной, столешницей из искусственного кварца, белым полом, душем с распашными дверями, белой столешницей, сиденьем для душа, тумбой под одну раковину и встроенной тумбой

Our clients wanted a REAL master bathroom with enough space for both of them to be in there at the same time. Their house, built in the 1940’s, still had plenty of the original charm, but also had plenty of its original tiny spaces that just aren’t very functional for modern life.
The original bathroom had a tiny stall shower, and just a single vanity with very limited storage and counter space. Not to mention kitschy pink subway tile on every wall. With some creative reconfiguring, we were able to reclaim about 25 square feet of space from the bedroom. Which gave us the space we needed to introduce a double vanity with plenty of storage, and a HUGE walk-in shower that spans the entire length of the new bathroom!
While we knew we needed to stay true to the original character of the house, we also wanted to bring in some modern flair! Pairing strong graphic floor tile with some subtle (and not so subtle) green tones gave us the perfect blend of classic sophistication with a modern glow up.
Our clients were thrilled with the look of their new space, and were even happier about how large and open it now feels!

sophie epton photography
Стильный дизайн: ванная комната среднего размера в стиле кантри с фасадами с декоративным кантом, зелеными фасадами, унитазом-моноблоком, серой плиткой, мраморной плиткой, белыми стенами, полом из мозаичной плитки, душевой кабиной, врезной раковиной, мраморной столешницей, серым полом и душем с раздвижными дверями - последний тренд
Стильный дизайн: ванная комната среднего размера в стиле кантри с фасадами с декоративным кантом, зелеными фасадами, унитазом-моноблоком, серой плиткой, мраморной плиткой, белыми стенами, полом из мозаичной плитки, душевой кабиной, врезной раковиной, мраморной столешницей, серым полом и душем с раздвижными дверями - последний тренд
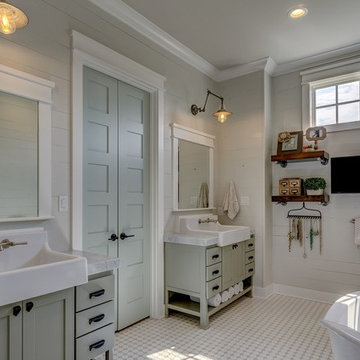
Источник вдохновения для домашнего уюта: большая главная ванная комната в стиле кантри с фасадами островного типа, зелеными фасадами, отдельно стоящей ванной, душем без бортиков, серыми стенами, полом из мозаичной плитки, консольной раковиной, мраморной столешницей, разноцветным полом и открытым душем

Building Design, Plans, and Interior Finishes by: Fluidesign Studio I Builder: Structural Dimensions Inc. I Photographer: Seth Benn Photography
Пример оригинального дизайна: ванная комната среднего размера в стиле кантри с открытым душем, раздельным унитазом, белой плиткой, плиткой кабанчик, полом из мозаичной плитки, душевой кабиной, настольной раковиной, мраморной столешницей, плоскими фасадами, зелеными фасадами, бежевыми стенами и открытым душем
Пример оригинального дизайна: ванная комната среднего размера в стиле кантри с открытым душем, раздельным унитазом, белой плиткой, плиткой кабанчик, полом из мозаичной плитки, душевой кабиной, настольной раковиной, мраморной столешницей, плоскими фасадами, зелеными фасадами, бежевыми стенами и открытым душем
Ванная комната в стиле кантри с зелеными фасадами – фото дизайна интерьера
4