Ванная комната в стиле кантри с японской ванной – фото дизайна интерьера
Сортировать:
Бюджет
Сортировать:Популярное за сегодня
41 - 58 из 58 фото
1 из 3
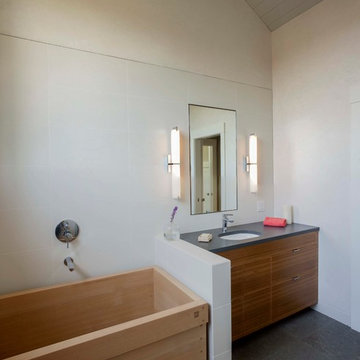
Идея дизайна: большая главная ванная комната в стиле кантри с врезной раковиной, плоскими фасадами, фасадами цвета дерева среднего тона, столешницей из талькохлорита, японской ванной, душем без бортиков, бежевой плиткой, бежевыми стенами и светлым паркетным полом
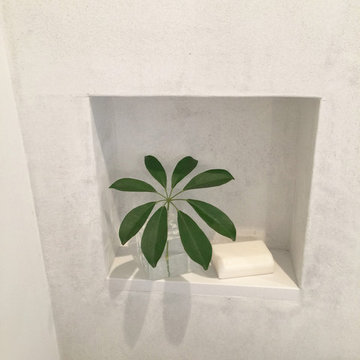
Свежая идея для дизайна: главная ванная комната среднего размера в стиле кантри с японской ванной, душевой комнатой и полом из керамогранита - отличное фото интерьера

Amazing front porch of a modern farmhouse built by Steve Powell Homes (www.stevepowellhomes.com). Photo Credit: David Cannon Photography (www.davidcannonphotography.com)
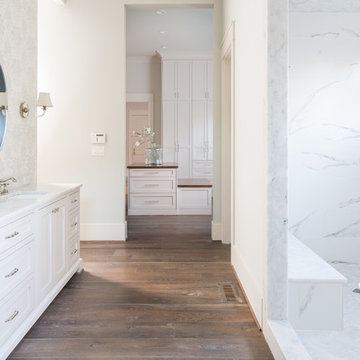
Amazing front porch of a modern farmhouse built by Steve Powell Homes (www.stevepowellhomes.com). Photo Credit: David Cannon Photography (www.davidcannonphotography.com)
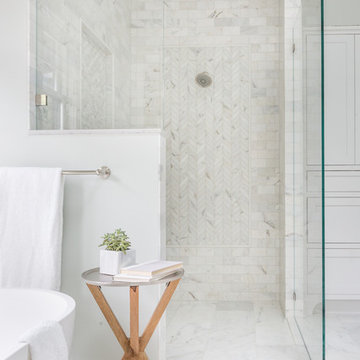
Lauren Edith Anderson Photography
Свежая идея для дизайна: главная ванная комната среднего размера в стиле кантри с фасадами в стиле шейкер, белыми фасадами, японской ванной, душем без бортиков, раздельным унитазом, белой плиткой, каменной плиткой, синими стенами, мраморным полом, врезной раковиной и столешницей из искусственного кварца - отличное фото интерьера
Свежая идея для дизайна: главная ванная комната среднего размера в стиле кантри с фасадами в стиле шейкер, белыми фасадами, японской ванной, душем без бортиков, раздельным унитазом, белой плиткой, каменной плиткой, синими стенами, мраморным полом, врезной раковиной и столешницей из искусственного кварца - отличное фото интерьера
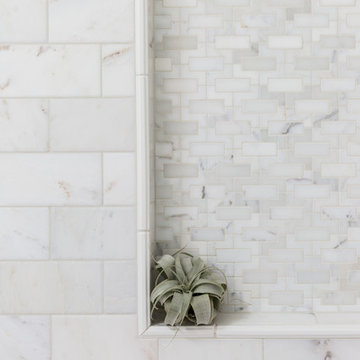
Lauren Edith Anderson Photography
На фото: главная ванная комната среднего размера в стиле кантри с фасадами в стиле шейкер, белыми фасадами, японской ванной, душем без бортиков, раздельным унитазом, белой плиткой, каменной плиткой, синими стенами, мраморным полом, врезной раковиной и столешницей из искусственного кварца
На фото: главная ванная комната среднего размера в стиле кантри с фасадами в стиле шейкер, белыми фасадами, японской ванной, душем без бортиков, раздельным унитазом, белой плиткой, каменной плиткой, синими стенами, мраморным полом, врезной раковиной и столешницей из искусственного кварца
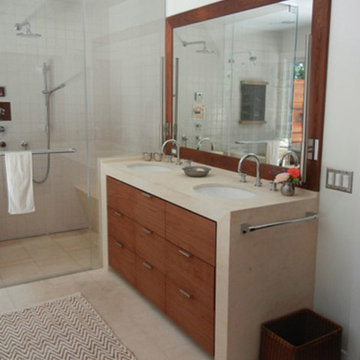
Our most sustainable project features local materials, energy savings improvements, low VOC finishes and antique furniture. The sharp contrast
of the floors and off-white walls is the ideal canvas for a large and flavorful art collection.
Photo credit: Leslie Williamson. Construction: Northwall Builders. Architect: Backen, Gillam and Kroeger
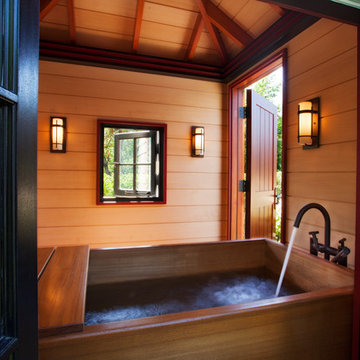
after photo by Jeff Allen
На фото: маленькая ванная комната в стиле кантри с японской ванной, желтыми стенами, полом из сланца и черным полом для на участке и в саду с
На фото: маленькая ванная комната в стиле кантри с японской ванной, желтыми стенами, полом из сланца и черным полом для на участке и в саду с
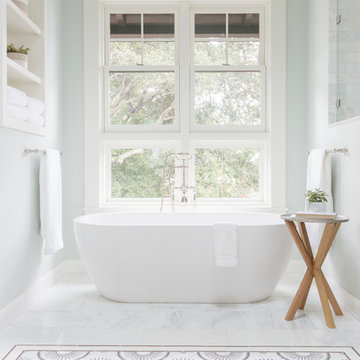
Lauren Edith Anderson Photography
Идея дизайна: главная ванная комната среднего размера в стиле кантри с фасадами в стиле шейкер, белыми фасадами, японской ванной, душем без бортиков, раздельным унитазом, белой плиткой, каменной плиткой, синими стенами, мраморным полом, врезной раковиной и столешницей из искусственного кварца
Идея дизайна: главная ванная комната среднего размера в стиле кантри с фасадами в стиле шейкер, белыми фасадами, японской ванной, душем без бортиков, раздельным унитазом, белой плиткой, каменной плиткой, синими стенами, мраморным полом, врезной раковиной и столешницей из искусственного кварца
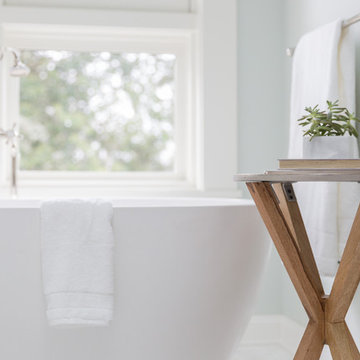
Lauren Edith Anderson Photography
Свежая идея для дизайна: главная ванная комната среднего размера в стиле кантри с фасадами в стиле шейкер, белыми фасадами, японской ванной, душем без бортиков, раздельным унитазом, белой плиткой, каменной плиткой, синими стенами, мраморным полом, врезной раковиной и столешницей из искусственного кварца - отличное фото интерьера
Свежая идея для дизайна: главная ванная комната среднего размера в стиле кантри с фасадами в стиле шейкер, белыми фасадами, японской ванной, душем без бортиков, раздельным унитазом, белой плиткой, каменной плиткой, синими стенами, мраморным полом, врезной раковиной и столешницей из искусственного кварца - отличное фото интерьера
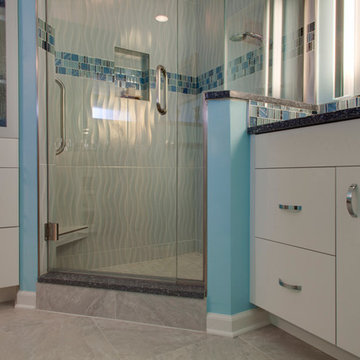
RE Home Photography, Marshall Sheppard
Источник вдохновения для домашнего уюта: ванная комната среднего размера в стиле кантри с плоскими фасадами, белыми фасадами, угловым душем, разноцветной плиткой, плиткой мозаикой, синими стенами, мраморным полом, душевой кабиной, врезной раковиной, столешницей из гранита, серым полом, душем с распашными дверями, японской ванной и раздельным унитазом
Источник вдохновения для домашнего уюта: ванная комната среднего размера в стиле кантри с плоскими фасадами, белыми фасадами, угловым душем, разноцветной плиткой, плиткой мозаикой, синими стенами, мраморным полом, душевой кабиной, врезной раковиной, столешницей из гранита, серым полом, душем с распашными дверями, японской ванной и раздельным унитазом
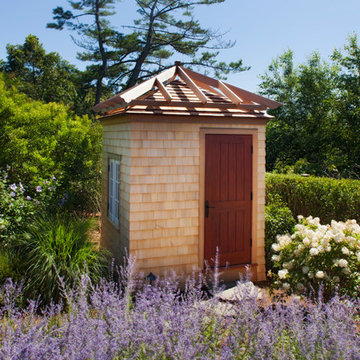
after photo by Jeff Allen
Пример оригинального дизайна: маленькая ванная комната в стиле кантри с японской ванной для на участке и в саду
Пример оригинального дизайна: маленькая ванная комната в стиле кантри с японской ванной для на участке и в саду
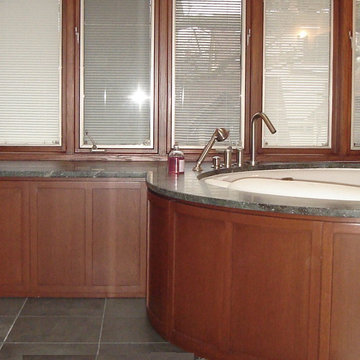
Свежая идея для дизайна: большая главная ванная комната в стиле кантри с фасадами в стиле шейкер, японской ванной, унитазом-моноблоком, серыми стенами, накладной раковиной, темными деревянными фасадами и столешницей из гранита - отличное фото интерьера
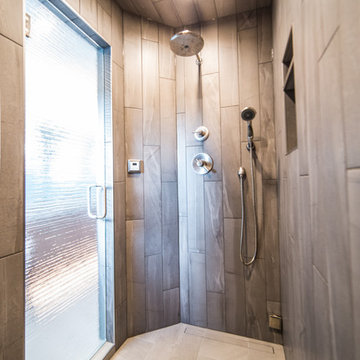
Surrounded by trees to the north and old farm buildings, the Agnew Farmhouse naturally took shape to capture the expansive southern views of the prairie on which it resides. Inspired from the rural venacular of the property, the home was designed for an engaged couple looking to spend their days on the family farm. Built next to the original house on the property, a story of past, present, and future continues to be written. The south facing porch is shaded by the upper level and offers easy access from yard to the heart of the home. North Dakota offers challenging weather, so naturally a south-west facing garage to melt the snow from the driveway is often required. This also allowed for the the garage to be hidden from sight as you approach the home from the NE. Respecting its surroundings, the home emphasizes modern design and simple farmer logic to create a home for the couple to begin their marriage and grow old together. Cheers to what was, what is, and what's to come...
Tim Anderson
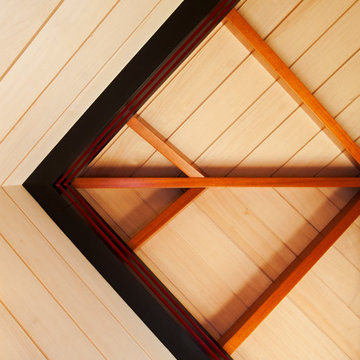
after photo by Jeff Allen
Идея дизайна: маленькая ванная комната в стиле кантри с японской ванной, желтыми стенами, полом из сланца и черным полом для на участке и в саду
Идея дизайна: маленькая ванная комната в стиле кантри с японской ванной, желтыми стенами, полом из сланца и черным полом для на участке и в саду
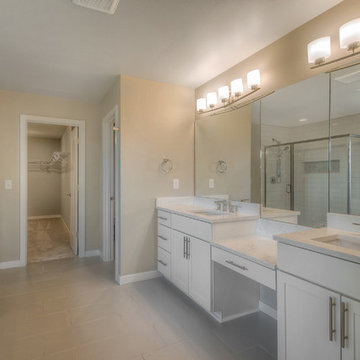
This Master Bathroom boasts his and hers sinks and vanity, as well as an incredibly modern, luxurious style. A walk-in closet in the back of the bathroom also adds another level of comfort.
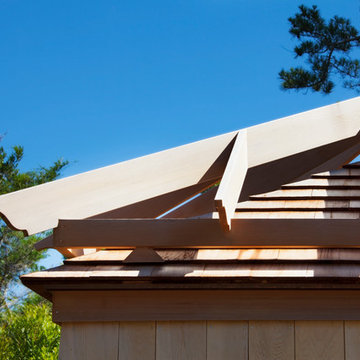
after photo by Jeff Allen
Стильный дизайн: маленькая ванная комната в стиле кантри с японской ванной, желтыми стенами, полом из сланца и черным полом для на участке и в саду - последний тренд
Стильный дизайн: маленькая ванная комната в стиле кантри с японской ванной, желтыми стенами, полом из сланца и черным полом для на участке и в саду - последний тренд
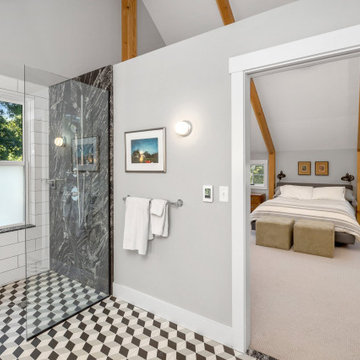
"Victoria Point" farmhouse barn home by Yankee Barn Homes, customized by Paul Dierkes, Architect. Primary bedroom and bathroom with open beamed ceiling. Curbless shower with wall of black marble. Walls of subway tile. Windows by Marvin.
Ванная комната в стиле кантри с японской ванной – фото дизайна интерьера
3