Ванная комната в стиле кантри с светлым паркетным полом – фото дизайна интерьера
Сортировать:
Бюджет
Сортировать:Популярное за сегодня
101 - 120 из 844 фото
1 из 3
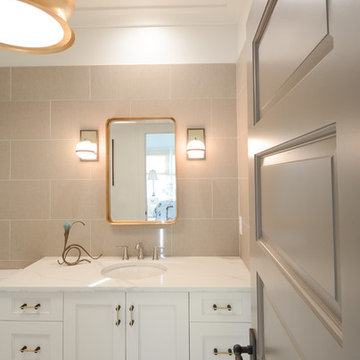
Пример оригинального дизайна: ванная комната среднего размера в стиле кантри с фасадами с утопленной филенкой, белыми фасадами, коричневой плиткой, керамогранитной плиткой, светлым паркетным полом, душевой кабиной, врезной раковиной, мраморной столешницей, коричневым полом и белой столешницей
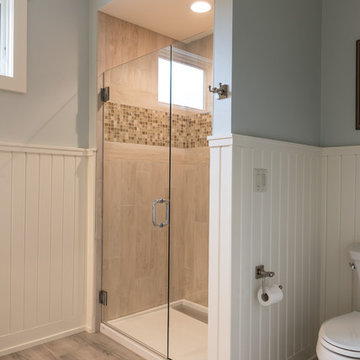
На фото: ванная комната в стиле кантри с душем в нише, раздельным унитазом, синими стенами, светлым паркетным полом, коричневым полом и душем с распашными дверями с
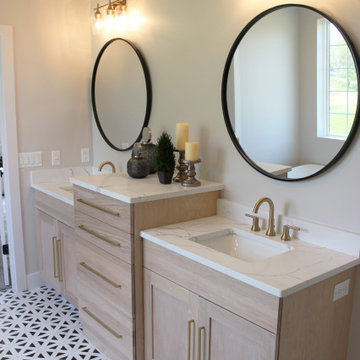
White Oak farmhouse Master Bath with split vanity area and white and matte black accents. Design and materials by Village Home Stores for Aspen Homes.
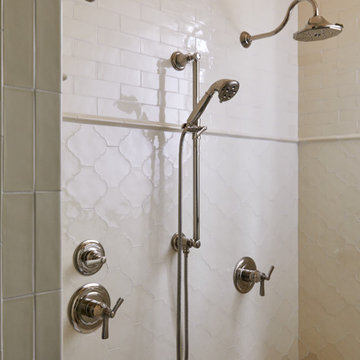
Стильный дизайн: главная ванная комната в стиле кантри с фасадами островного типа, двойным душем, белыми стенами, светлым паркетным полом и столешницей из дерева - последний тренд

Идея дизайна: огромная главная ванная комната в стиле кантри с плоскими фасадами, светлыми деревянными фасадами, столешницей из дерева, накладной ванной, плиткой из листового камня, бежевой столешницей, белыми стенами, светлым паркетным полом, настольной раковиной и коричневым полом
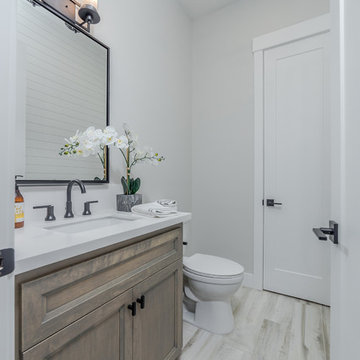
Источник вдохновения для домашнего уюта: маленькая ванная комната в стиле кантри с фасадами с декоративным кантом, белыми фасадами, отдельно стоящей ванной, угловым душем, раздельным унитазом, белой плиткой, керамической плиткой, серыми стенами, светлым паркетным полом, душевой кабиной, монолитной раковиной, столешницей из гранита, серым полом, душем с распашными дверями и белой столешницей для на участке и в саду
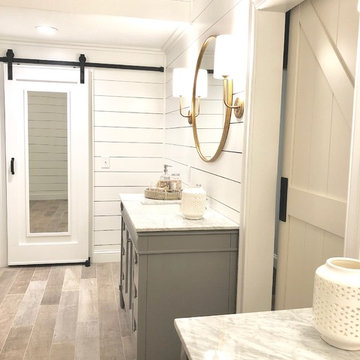
Amazing full master bath renovation with ship lap walls, new wood look tile floors, shower, free standing tub. We designed and built this bathroom.
Стильный дизайн: большая главная ванная комната в стиле кантри с фасадами с утопленной филенкой, серыми фасадами, белыми стенами, светлым паркетным полом, врезной раковиной, столешницей из гранита, коричневым полом и белой столешницей - последний тренд
Стильный дизайн: большая главная ванная комната в стиле кантри с фасадами с утопленной филенкой, серыми фасадами, белыми стенами, светлым паркетным полом, врезной раковиной, столешницей из гранита, коричневым полом и белой столешницей - последний тренд
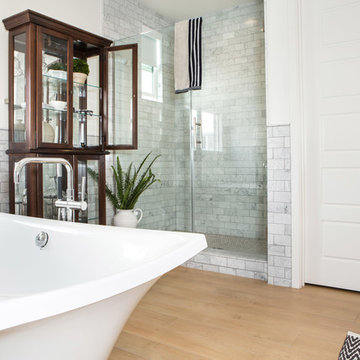
Erika Bierman
На фото: главная ванная комната среднего размера в стиле кантри с фасадами в стиле шейкер, темными деревянными фасадами, отдельно стоящей ванной, угловым душем, унитазом-моноблоком, желтой плиткой, плиткой кабанчик, белыми стенами, светлым паркетным полом, врезной раковиной и столешницей из искусственного кварца
На фото: главная ванная комната среднего размера в стиле кантри с фасадами в стиле шейкер, темными деревянными фасадами, отдельно стоящей ванной, угловым душем, унитазом-моноблоком, желтой плиткой, плиткой кабанчик, белыми стенами, светлым паркетным полом, врезной раковиной и столешницей из искусственного кварца
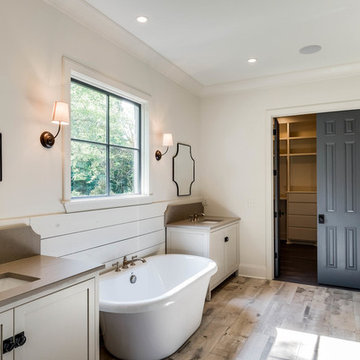
Пример оригинального дизайна: главная ванная комната в стиле кантри с врезной раковиной, фасадами в стиле шейкер, белыми фасадами, отдельно стоящей ванной, душем в нише, белыми стенами и светлым паркетным полом
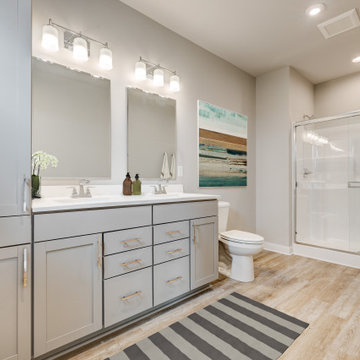
The Fiddle in The Acoustics at Bluegrass Commons creates a wonderful open space in this versatile living area! Upon entering the home, you are moved through into the kitchen/dining area to the living area. The owner's suite is seperate from the other bedroom, located in the rear of the home, and includes a private bath with walk-in closet. You'll love this Energy Smart home!
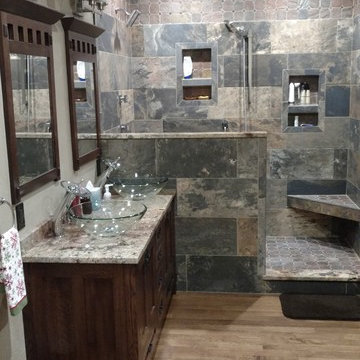
Пример оригинального дизайна: ванная комната среднего размера в стиле кантри с фасадами в стиле шейкер, темными деревянными фасадами, душем в нише, серой плиткой, плиткой из сланца, бежевыми стенами, светлым паркетным полом, душевой кабиной, настольной раковиной, столешницей из гранита, бежевым полом, открытым душем и бежевой столешницей
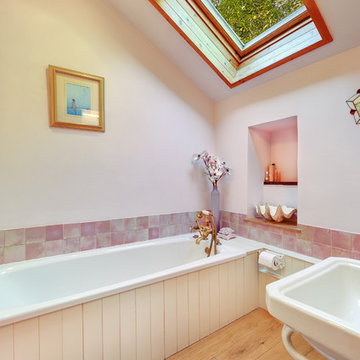
Bathroom with wood floor and velux window, lovely barn conversion in a South Hams Village, Devon. Colin Cadle Photography, Photo Styling Jan Cadle
Пример оригинального дизайна: ванная комната в стиле кантри с белыми фасадами, светлым паркетным полом, ванной в нише и розовой плиткой
Пример оригинального дизайна: ванная комната в стиле кантри с белыми фасадами, светлым паркетным полом, ванной в нише и розовой плиткой
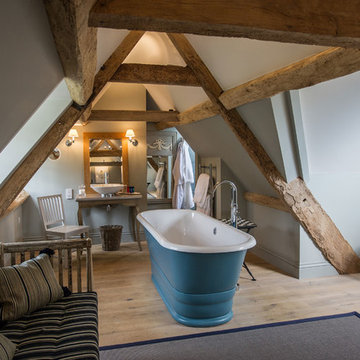
Пример оригинального дизайна: ванная комната среднего размера в стиле кантри с отдельно стоящей ванной, серыми стенами, светлым паркетным полом, настольной раковиной, бежевым полом и столешницей из дерева

When Cummings Architects first met with the owners of this understated country farmhouse, the building’s layout and design was an incoherent jumble. The original bones of the building were almost unrecognizable. All of the original windows, doors, flooring, and trims – even the country kitchen – had been removed. Mathew and his team began a thorough design discovery process to find the design solution that would enable them to breathe life back into the old farmhouse in a way that acknowledged the building’s venerable history while also providing for a modern living by a growing family.
The redesign included the addition of a new eat-in kitchen, bedrooms, bathrooms, wrap around porch, and stone fireplaces. To begin the transforming restoration, the team designed a generous, twenty-four square foot kitchen addition with custom, farmers-style cabinetry and timber framing. The team walked the homeowners through each detail the cabinetry layout, materials, and finishes. Salvaged materials were used and authentic craftsmanship lent a sense of place and history to the fabric of the space.
The new master suite included a cathedral ceiling showcasing beautifully worn salvaged timbers. The team continued with the farm theme, using sliding barn doors to separate the custom-designed master bath and closet. The new second-floor hallway features a bold, red floor while new transoms in each bedroom let in plenty of light. A summer stair, detailed and crafted with authentic details, was added for additional access and charm.
Finally, a welcoming farmer’s porch wraps around the side entry, connecting to the rear yard via a gracefully engineered grade. This large outdoor space provides seating for large groups of people to visit and dine next to the beautiful outdoor landscape and the new exterior stone fireplace.
Though it had temporarily lost its identity, with the help of the team at Cummings Architects, this lovely farmhouse has regained not only its former charm but also a new life through beautifully integrated modern features designed for today’s family.
Photo by Eric Roth

На фото: ванная комната в стиле кантри с черными фасадами, отдельно стоящей ванной, белыми стенами, светлым паркетным полом, врезной раковиной, мраморной столешницей, коричневым полом, белой столешницей, тумбой под две раковины и встроенной тумбой

Свежая идея для дизайна: ванная комната в стиле кантри с плоскими фасадами, светлыми деревянными фасадами, душем в нише, разноцветной плиткой, синими стенами, светлым паркетным полом, врезной раковиной, бежевым полом, открытым душем, черной столешницей, тумбой под одну раковину и встроенной тумбой - отличное фото интерьера
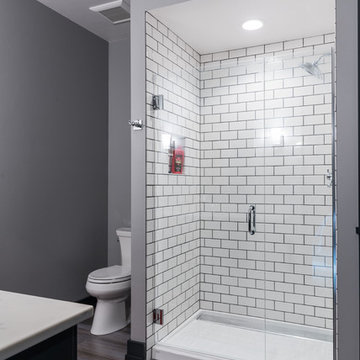
На фото: ванная комната в стиле кантри с душем в нише, раздельным унитазом, серыми стенами, светлым паркетным полом, серым полом и душем с распашными дверями с
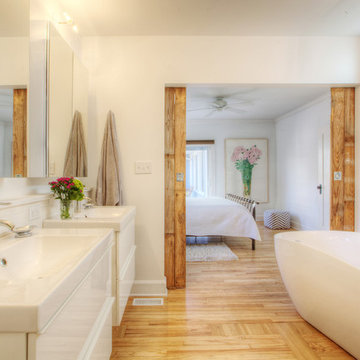
Open-concept Master Bathroom opens to Bedroom (beyond) and Master Closet (foreground) via sliding barn doors - Interior Architecture: HAUS | Architecture + BRUSFO - Construction Management: WERK | Build - Photo: HAUS | Architecture
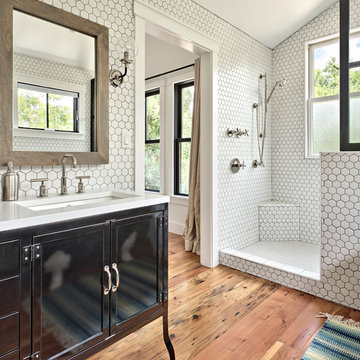
Источник вдохновения для домашнего уюта: ванная комната в стиле кантри с черными фасадами, белой плиткой, белыми стенами, светлым паркетным полом, душевой кабиной, врезной раковиной, бежевым полом и фасадами в стиле шейкер
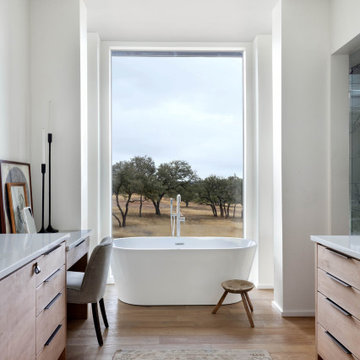
Master bath with freestanding tub, floor-to-ceiling window, and natural wood vanities.
На фото: главная ванная комната в стиле кантри с плоскими фасадами, светлыми деревянными фасадами, отдельно стоящей ванной, белыми стенами, светлым паркетным полом и белой столешницей
На фото: главная ванная комната в стиле кантри с плоскими фасадами, светлыми деревянными фасадами, отдельно стоящей ванной, белыми стенами, светлым паркетным полом и белой столешницей
Ванная комната в стиле кантри с светлым паркетным полом – фото дизайна интерьера
6