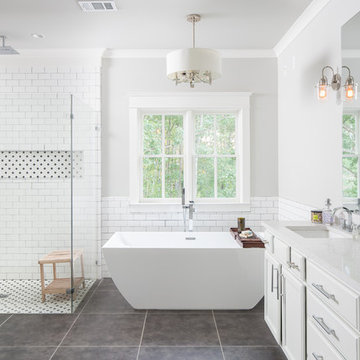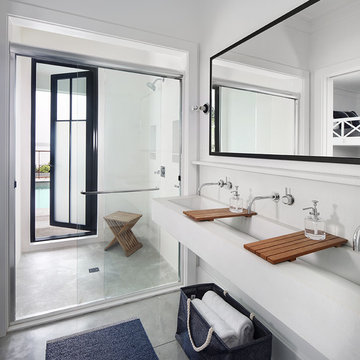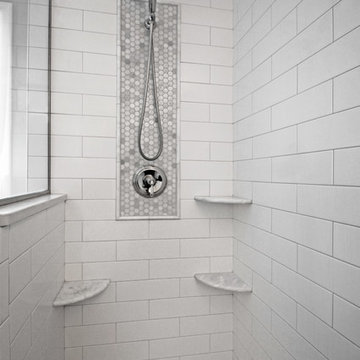Ванная комната в стиле кантри с серым полом – фото дизайна интерьера
Сортировать:
Бюджет
Сортировать:Популярное за сегодня
1 - 20 из 6 245 фото
1 из 3

Bruce Cole Photography
Источник вдохновения для домашнего уюта: ванная комната среднего размера в стиле кантри с белой плиткой, керамогранитной плиткой, белыми стенами, полом из галечной плитки, душем с распашными дверями, душем в нише и серым полом
Источник вдохновения для домашнего уюта: ванная комната среднего размера в стиле кантри с белой плиткой, керамогранитной плиткой, белыми стенами, полом из галечной плитки, душем с распашными дверями, душем в нише и серым полом

Источник вдохновения для домашнего уюта: ванная комната в стиле кантри с душем в нише, белой плиткой, плиткой кабанчик, белыми стенами, серым полом и душем с распашными дверями

Источник вдохновения для домашнего уюта: ванная комната среднего размера в стиле кантри с фасадами цвета дерева среднего тона, белыми стенами, мраморным полом, душевой кабиной, настольной раковиной, серым полом и плоскими фасадами

With expansive fields and beautiful farmland surrounding it, this historic farmhouse celebrates these views with floor-to-ceiling windows from the kitchen and sitting area. Originally constructed in the late 1700’s, the main house is connected to the barn by a new addition, housing a master bedroom suite and new two-car garage with carriage doors. We kept and restored all of the home’s existing historic single-pane windows, which complement its historic character. On the exterior, a combination of shingles and clapboard siding were continued from the barn and through the new addition.

En suite bathroom with double vanity looking towards the walk-in closet.
На фото: ванная комната среднего размера в стиле кантри с фасадами в стиле шейкер, серыми фасадами, белой плиткой, серыми стенами, полом из керамогранита, душевой кабиной, врезной раковиной, столешницей из искусственного кварца, серым полом, белой столешницей, тумбой под две раковины и напольной тумбой
На фото: ванная комната среднего размера в стиле кантри с фасадами в стиле шейкер, серыми фасадами, белой плиткой, серыми стенами, полом из керамогранита, душевой кабиной, врезной раковиной, столешницей из искусственного кварца, серым полом, белой столешницей, тумбой под две раковины и напольной тумбой

The master bathroom is large with plenty of built-in storage space and double vanity. The countertops carry on from the kitchen. A large freestanding tub sits adjacent to the window next to the large stand-up shower. The floor is a dark great chevron tile pattern that grounds the lighter design finishes.

When we say we can make anything, we mean literally anything…??
Add smart storage solutions like this nail polish cabinet to your vanity to maximize space!

VISION AND NEEDS:
Our client came to us with a vision for their family dream house that offered adequate space and a lot of character. They were drawn to the traditional form and contemporary feel of a Modern Farmhouse.
MCHUGH SOLUTION:
In showing multiple options at the schematic stage, the client approved a traditional L shaped porch with simple barn-like columns. The entry foyer is simple in it's two-story volume and it's mono-chromatic (white & black) finishes. The living space which includes a kitchen & dining area - is an open floor plan, allowing natural light to fill the space.

The homeowners wanted to improve the layout and function of their tired 1980’s bathrooms. The master bath had a huge sunken tub that took up half the floor space and the shower was tiny and in small room with the toilet. We created a new toilet room and moved the shower to allow it to grow in size. This new space is far more in tune with the client’s needs. The kid’s bath was a large space. It only needed to be updated to today’s look and to flow with the rest of the house. The powder room was small, adding the pedestal sink opened it up and the wallpaper and ship lap added the character that it needed

Photo by Roehner + Ryan
Свежая идея для дизайна: главная ванная комната в стиле кантри с плоскими фасадами, светлыми деревянными фасадами, душем без бортиков, серой плиткой, керамогранитной плиткой, бетонным полом, монолитной раковиной, столешницей из искусственного кварца, серым полом, открытым душем, белой столешницей, нишей, тумбой под две раковины и напольной тумбой - отличное фото интерьера
Свежая идея для дизайна: главная ванная комната в стиле кантри с плоскими фасадами, светлыми деревянными фасадами, душем без бортиков, серой плиткой, керамогранитной плиткой, бетонным полом, монолитной раковиной, столешницей из искусственного кварца, серым полом, открытым душем, белой столешницей, нишей, тумбой под две раковины и напольной тумбой - отличное фото интерьера

Madeline Harper Photography
На фото: большая главная ванная комната в стиле кантри с фасадами в стиле шейкер, белыми фасадами, отдельно стоящей ванной, угловым душем, белыми стенами, полом из керамогранита, накладной раковиной, столешницей из искусственного кварца, серым полом, душем с распашными дверями и белой столешницей с
На фото: большая главная ванная комната в стиле кантри с фасадами в стиле шейкер, белыми фасадами, отдельно стоящей ванной, угловым душем, белыми стенами, полом из керамогранита, накладной раковиной, столешницей из искусственного кварца, серым полом, душем с распашными дверями и белой столешницей с

Идея дизайна: большая главная ванная комната в стиле кантри с белыми фасадами, белыми стенами, полом из керамической плитки, врезной раковиной, столешницей из искусственного кварца, белой столешницей, фасадами в стиле шейкер и серым полом

Master bathroom featuring freestanding tub, white oak vanity and linen cabinet, large format porcelain tile with a concrete look. Brass fixtures and bronze hardware.

DAVID CANNON
На фото: ванная комната в стиле кантри с фасадами с утопленной филенкой, белыми фасадами, отдельно стоящей ванной, душем без бортиков, белой плиткой, плиткой кабанчик, серыми стенами, врезной раковиной, серым полом, душем с распашными дверями и белой столешницей
На фото: ванная комната в стиле кантри с фасадами с утопленной филенкой, белыми фасадами, отдельно стоящей ванной, душем без бортиков, белой плиткой, плиткой кабанчик, серыми стенами, врезной раковиной, серым полом, душем с распашными дверями и белой столешницей

Guest bathroom with walk in shower, subway tiles, red vanity, and a concrete countertop.
Photographer: Rob Karosis
На фото: большая ванная комната в стиле кантри с плоскими фасадами, красными фасадами, угловым душем, раздельным унитазом, белой плиткой, плиткой кабанчик, белыми стенами, полом из сланца, врезной раковиной, столешницей из бетона, черной столешницей, серым полом и душем с распашными дверями
На фото: большая ванная комната в стиле кантри с плоскими фасадами, красными фасадами, угловым душем, раздельным унитазом, белой плиткой, плиткой кабанчик, белыми стенами, полом из сланца, врезной раковиной, столешницей из бетона, черной столешницей, серым полом и душем с распашными дверями

Идея дизайна: ванная комната в стиле кантри с душем в нише, белыми стенами, раковиной с несколькими смесителями, серым полом, душем с раздвижными дверями и бетонным полом

photo by Jennifer Oliver
Свежая идея для дизайна: главная ванная комната среднего размера в стиле кантри с черными фасадами, накладной ванной, угловым душем, раздельным унитазом, белой плиткой, плиткой кабанчик, белыми стенами, полом из керамогранита, врезной раковиной, мраморной столешницей, серым полом и душем с распашными дверями - отличное фото интерьера
Свежая идея для дизайна: главная ванная комната среднего размера в стиле кантри с черными фасадами, накладной ванной, угловым душем, раздельным унитазом, белой плиткой, плиткой кабанчик, белыми стенами, полом из керамогранита, врезной раковиной, мраморной столешницей, серым полом и душем с распашными дверями - отличное фото интерьера

Стильный дизайн: большая главная ванная комната в стиле кантри с фасадами в стиле шейкер, синими фасадами, отдельно стоящей ванной, угловым душем, унитазом-моноблоком, синей плиткой, керамической плиткой, белыми стенами, мраморным полом, врезной раковиной, столешницей из искусственного кварца, серым полом, душем с распашными дверями, белой столешницей, сиденьем для душа, тумбой под две раковины, встроенной тумбой и обоями на стенах - последний тренд

When we were asked by our clients to help fully overhaul this grade II listed property. We knew we needed to consider the spaces for modern day living and make it as open and light and airy as possible. There were a few specifics from our client, but on the whole we were left to the design the main brief being modern country with colour and pattern. There were some challenges along the way as the house is octagonal in shape and some rooms, especially the principal ensuite were quite a challenge.

На фото: большая главная ванная комната в стиле кантри с фасадами в стиле шейкер, белыми фасадами, отдельно стоящей ванной, душем без бортиков, унитазом-моноблоком, разноцветной плиткой, керамической плиткой, белыми стенами, мраморным полом, врезной раковиной, столешницей из искусственного кварца, серым полом, душем с распашными дверями, серой столешницей, сиденьем для душа, тумбой под две раковины, встроенной тумбой, потолком из вагонки и стенами из вагонки с
Ванная комната в стиле кантри с серым полом – фото дизайна интерьера
1