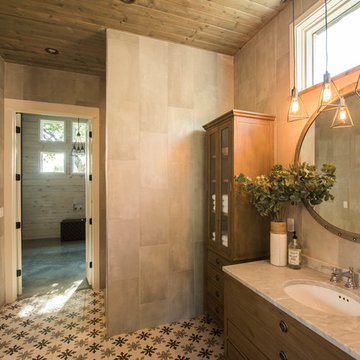Ванная комната в стиле кантри с разноцветным полом – фото дизайна интерьера
Сортировать:
Бюджет
Сортировать:Популярное за сегодня
141 - 160 из 2 267 фото
1 из 3
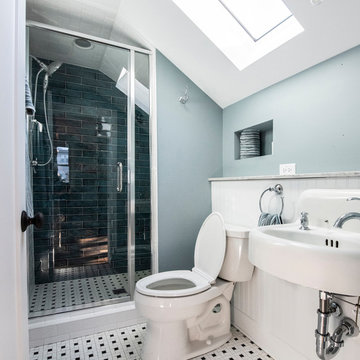
Matt Adema Media
Идея дизайна: маленькая детская ванная комната в стиле кантри с открытыми фасадами, душем в нише, раздельным унитазом, синей плиткой, керамогранитной плиткой, синими стенами, полом из мозаичной плитки, монолитной раковиной, столешницей из искусственного камня, разноцветным полом, душем с распашными дверями и белой столешницей для на участке и в саду
Идея дизайна: маленькая детская ванная комната в стиле кантри с открытыми фасадами, душем в нише, раздельным унитазом, синей плиткой, керамогранитной плиткой, синими стенами, полом из мозаичной плитки, монолитной раковиной, столешницей из искусственного камня, разноцветным полом, душем с распашными дверями и белой столешницей для на участке и в саду
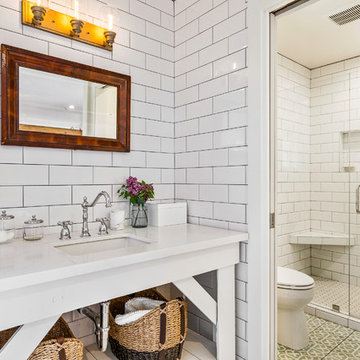
На фото: ванная комната в стиле кантри с открытыми фасадами, белыми фасадами, душем в нише, белой плиткой, плиткой кабанчик, белыми стенами, душевой кабиной, врезной раковиной, разноцветным полом, душем с распашными дверями, белой столешницей и зеркалом с подсветкой с
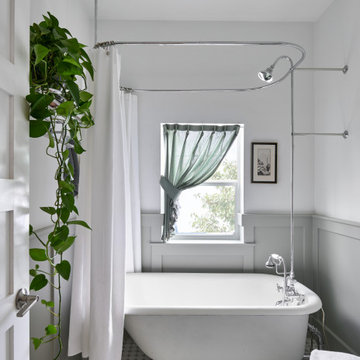
Идея дизайна: ванная комната среднего размера в стиле кантри с белыми фасадами, ванной на ножках, душем над ванной, раздельным унитазом, белыми стенами, полом из мозаичной плитки, раковиной с пьедесталом, разноцветным полом, шторкой для ванной, белой столешницей, тумбой под одну раковину и напольной тумбой
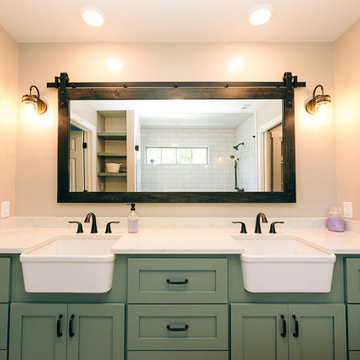
The exquisite new vanity has a modern farmhouse aesthetic, featuring custom Crystal cabinets in the elegant Regent door style. Painted in a refreshing Parlor Green hue, the cabinets add a touch of timeless charm to the space. Crowned with a luxurious Q Quartz Mara Blanca countertop, the vanity proudly showcases two ALFI farmhouse sinks, further accentuating the farmhouse-inspired design.
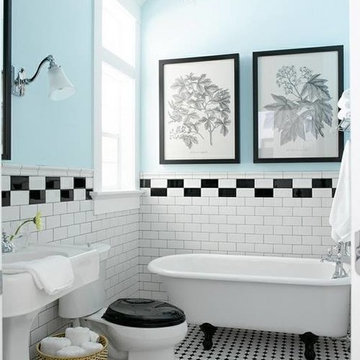
Свежая идея для дизайна: ванная комната среднего размера в стиле кантри с ванной на ножках, раздельным унитазом, черно-белой плиткой, плиткой кабанчик, синими стенами, полом из керамической плитки, душевой кабиной, раковиной с пьедесталом и разноцветным полом - отличное фото интерьера
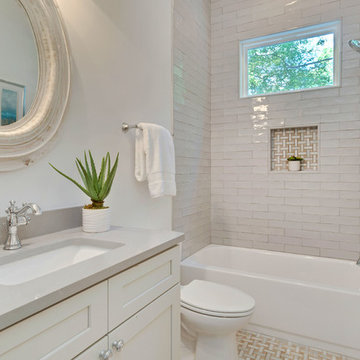
guest bath
Стильный дизайн: ванная комната в стиле кантри с фасадами в стиле шейкер, белыми фасадами, ванной в нише, серой плиткой, керамогранитной плиткой, полом из мозаичной плитки, врезной раковиной, столешницей из искусственного кварца, разноцветным полом и серой столешницей - последний тренд
Стильный дизайн: ванная комната в стиле кантри с фасадами в стиле шейкер, белыми фасадами, ванной в нише, серой плиткой, керамогранитной плиткой, полом из мозаичной плитки, врезной раковиной, столешницей из искусственного кварца, разноцветным полом и серой столешницей - последний тренд
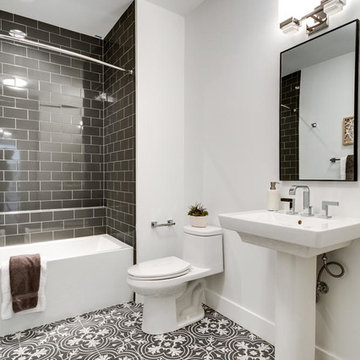
Идея дизайна: ванная комната среднего размера в стиле кантри с ванной в нише, душем в нише, унитазом-моноблоком, черной плиткой, плиткой кабанчик, белыми стенами, полом из керамогранита, врезной раковиной, разноцветным полом и шторкой для ванной
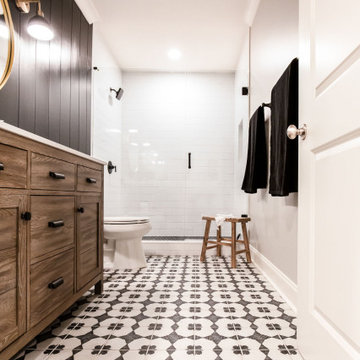
shiplap
Пример оригинального дизайна: детская ванная комната среднего размера в стиле кантри с фасадами в стиле шейкер, светлыми деревянными фасадами, двойным душем, белой плиткой, плиткой кабанчик, серыми стенами, полом из керамогранита, столешницей из искусственного кварца, разноцветным полом, душем с распашными дверями, белой столешницей, нишей, тумбой под одну раковину, напольной тумбой и стенами из вагонки
Пример оригинального дизайна: детская ванная комната среднего размера в стиле кантри с фасадами в стиле шейкер, светлыми деревянными фасадами, двойным душем, белой плиткой, плиткой кабанчик, серыми стенами, полом из керамогранита, столешницей из искусственного кварца, разноцветным полом, душем с распашными дверями, белой столешницей, нишей, тумбой под одну раковину, напольной тумбой и стенами из вагонки
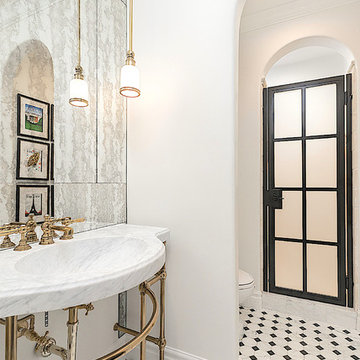
World Renowned Interior Design Firm Fratantoni Interior Designers created these beautiful home designs! They design homes for families all over the world in any size and style. They also have in-house Architecture Firm Fratantoni Design and world class Luxury Home Building Firm Fratantoni Luxury Estates! Hire one or all three companies to design, build and or remodel your home!
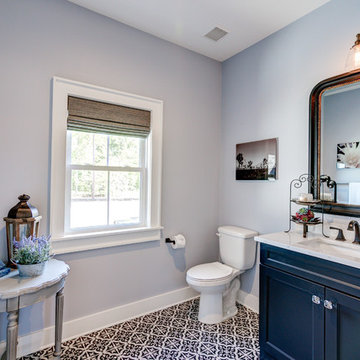
The guest bath in the Potomac is perfectly suited for your most distinguished guests!!! They are guaranteed to love the hand painted tile flooring and the tile shower with frameless glass enclosure!
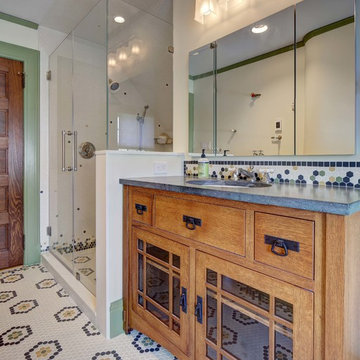
Wing Wong/ Memories TTL
Идея дизайна: ванная комната среднего размера в стиле кантри с фасадами островного типа, фасадами цвета дерева среднего тона, раздельным унитазом, белой плиткой, белыми стенами, полом из керамогранита, врезной раковиной, столешницей из гранита, разноцветным полом, душем с распашными дверями и серой столешницей
Идея дизайна: ванная комната среднего размера в стиле кантри с фасадами островного типа, фасадами цвета дерева среднего тона, раздельным унитазом, белой плиткой, белыми стенами, полом из керамогранита, врезной раковиной, столешницей из гранита, разноцветным полом, душем с распашными дверями и серой столешницей
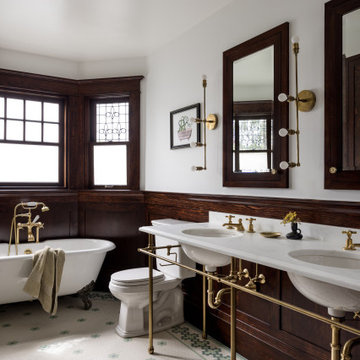
Photography by Miranda Estes
Идея дизайна: большая главная ванная комната в стиле кантри с ванной на ножках, раздельным унитазом, белыми стенами, врезной раковиной, мраморной столешницей, разноцветным полом, белой столешницей, тумбой под две раковины, напольной тумбой, полом из мозаичной плитки и панелями на стенах
Идея дизайна: большая главная ванная комната в стиле кантри с ванной на ножках, раздельным унитазом, белыми стенами, врезной раковиной, мраморной столешницей, разноцветным полом, белой столешницей, тумбой под две раковины, напольной тумбой, полом из мозаичной плитки и панелями на стенах
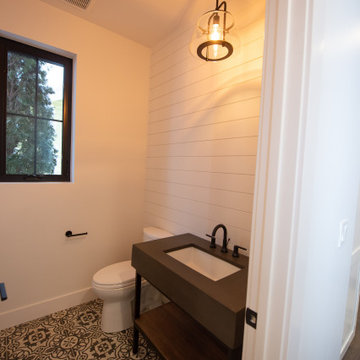
На фото: маленькая ванная комната в стиле кантри с коричневыми фасадами, разноцветным полом, тумбой под одну раковину, напольной тумбой и стенами из вагонки для на участке и в саду
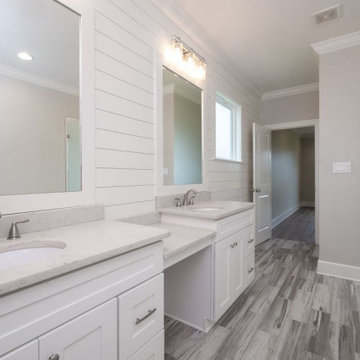
Идея дизайна: главная ванная комната среднего размера в стиле кантри с фасадами в стиле шейкер, белыми фасадами, накладной ванной, угловым душем, унитазом-моноблоком, серой плиткой, керамической плиткой, серыми стенами, полом из керамогранита, врезной раковиной, столешницей из искусственного кварца, разноцветным полом, душем с распашными дверями, белой столешницей, сиденьем для душа, тумбой под две раковины, встроенной тумбой и стенами из вагонки

Renovation of a master bath suite, dressing room and laundry room in a log cabin farm house. Project involved expanding the space to almost three times the original square footage, which resulted in the attractive exterior rock wall becoming a feature interior wall in the bathroom, accenting the stunning copper soaking bathtub.
A two tone brick floor in a herringbone pattern compliments the variations of color on the interior rock and log walls. A large picture window near the copper bathtub allows for an unrestricted view to the farmland. The walk in shower walls are porcelain tiles and the floor and seat in the shower are finished with tumbled glass mosaic penny tile. His and hers vanities feature soapstone counters and open shelving for storage.
Concrete framed mirrors are set above each vanity and the hand blown glass and concrete pendants compliment one another.
Interior Design & Photo ©Suzanne MacCrone Rogers
Architectural Design - Robert C. Beeland, AIA, NCARB
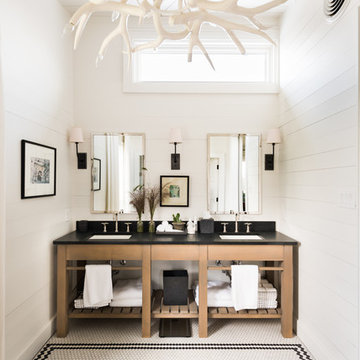
Стильный дизайн: главная ванная комната среднего размера в стиле кантри с открытыми фасадами, белыми стенами, полом из керамогранита, врезной раковиной, столешницей из искусственного камня, разноцветным полом, черной столешницей, коричневыми фасадами и раздельным унитазом - последний тренд
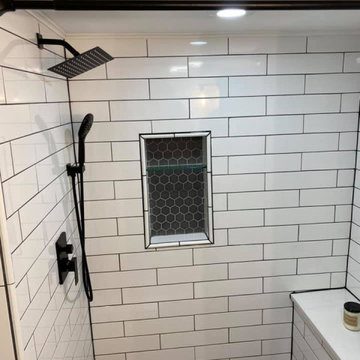
Стильный дизайн: маленькая ванная комната в стиле кантри с открытым душем, унитазом-моноблоком, черно-белой плиткой, керамогранитной плиткой, бежевыми стенами, полом из керамогранита, душевой кабиной, столешницей из кварцита, разноцветным полом, шторкой для ванной, белой столешницей, сиденьем для душа, тумбой под одну раковину и напольной тумбой для на участке и в саду - последний тренд
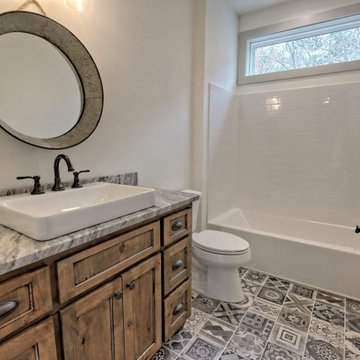
This large custom Farmhouse style home features Hardie board & batten siding, cultured stone, arched, double front door, custom cabinetry, and stained accents throughout.
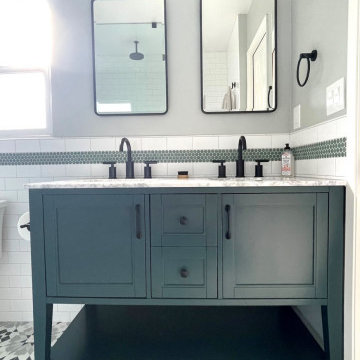
Our clients wanted a REAL master bathroom with enough space for both of them to be in there at the same time. Their house, built in the 1940’s, still had plenty of the original charm, but also had plenty of its original tiny spaces that just aren’t very functional for modern life.
The original bathroom had a tiny stall shower, and just a single vanity with very limited storage and counter space. Not to mention kitschy pink subway tile on every wall. With some creative reconfiguring, we were able to reclaim about 25 square feet of space from the bedroom. Which gave us the space we needed to introduce a double vanity with plenty of storage, and a HUGE walk-in shower that spans the entire length of the new bathroom!
While we knew we needed to stay true to the original character of the house, we also wanted to bring in some modern flair! Pairing strong graphic floor tile with some subtle (and not so subtle) green tones gave us the perfect blend of classic sophistication with a modern glow up.
Our clients were thrilled with the look of their new space, and were even happier about how large and open it now feels!
Ванная комната в стиле кантри с разноцветным полом – фото дизайна интерьера
8
