Ванная комната в стиле кантри с настольной раковиной – фото дизайна интерьера
Сортировать:
Бюджет
Сортировать:Популярное за сегодня
41 - 60 из 2 844 фото
1 из 3
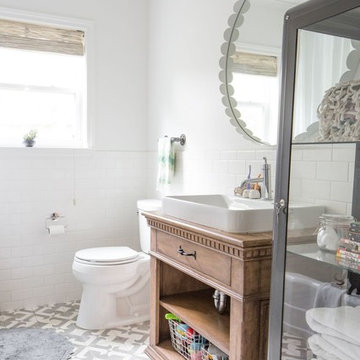
Свежая идея для дизайна: ванная комната в стиле кантри с фасадами цвета дерева среднего тона, белой плиткой, белыми стенами, полом из цементной плитки, настольной раковиной, столешницей из дерева, разноцветным полом, коричневой столешницей и плоскими фасадами - отличное фото интерьера
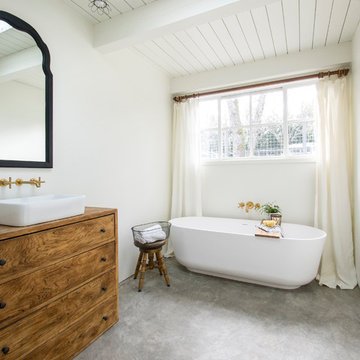
G Family Construction
На фото: главная ванная комната в стиле кантри с фасадами цвета дерева среднего тона, отдельно стоящей ванной, белыми стенами, бетонным полом, настольной раковиной, серым полом и плоскими фасадами с
На фото: главная ванная комната в стиле кантри с фасадами цвета дерева среднего тона, отдельно стоящей ванной, белыми стенами, бетонным полом, настольной раковиной, серым полом и плоскими фасадами с

Working with the homeowners and our design team, we feel that we created the ultimate spa retreat. The main focus is the grand vanity with towers on either side and matching bridge spanning above to hold the LED lights. By Plain & Fancy cabinetry, the Vogue door beaded inset door works well with the Forest Shadow finish. The toe space has a decorative valance down below with LED lighting behind. Centaurus granite rests on top with white vessel sinks and oil rubber bronze fixtures. The light stone wall in the backsplash area provides a nice contrast and softens up the masculine tones. Wall sconces with angled mirrors added a nice touch.
We brought the stone wall back behind the freestanding bathtub appointed with a wall mounted tub filler. The 69" Victoria & Albert bathtub features clean lines and LED uplighting behind. This all sits on a french pattern travertine floor with a hidden surprise; their is a heating system underneath.
In the shower we incorporated more stone, this time in the form of a darker split river rock. We used this as the main shower floor and as listello bands. Kohler oil rubbed bronze shower heads, rain head, and body sprayer finish off the master bath.
Photographer: Johan Roetz
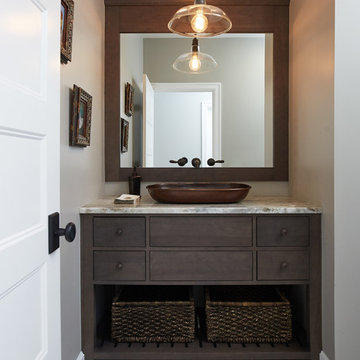
The powder room features a furniture style vanity from Shiloh in Silas with Graphite highlights on hickory wood. Shiloh makes wonderful custom vanities in a variety of finishes and styles.
Ashley Avila photography, Villa Decor-Cascade
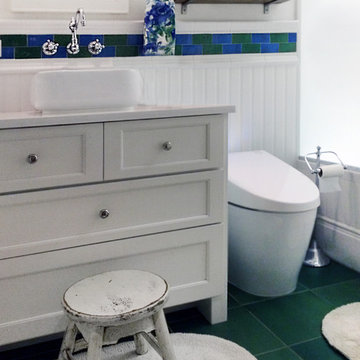
На фото: маленькая детская ванная комната в стиле кантри с фасадами в стиле шейкер, белыми фасадами, ванной в нише, душем над ванной, унитазом-моноблоком, синей плиткой, керамогранитной плиткой, белыми стенами, полом из керамогранита, настольной раковиной и столешницей из искусственного кварца для на участке и в саду с
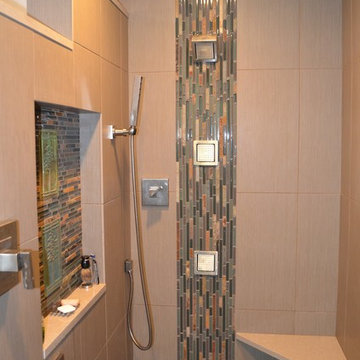
The client really wanted the shower to be a spa/hotel style showering experience. By going with the body sprays and the handheld shower they can get the full spa feel. Placing the on/off valve at the entrance of the shower means they will never have to step into a cold shower again.
Coast to Coast Design, LLC
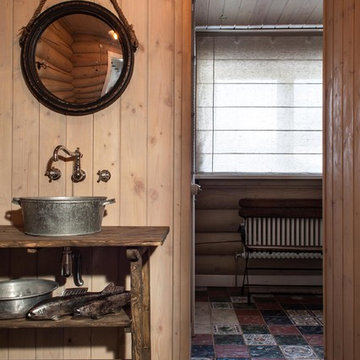
фото Кирилл Овчинников
Идея дизайна: ванная комната в стиле кантри с настольной раковиной, открытыми фасадами, темными деревянными фасадами и разноцветным полом
Идея дизайна: ванная комната в стиле кантри с настольной раковиной, открытыми фасадами, темными деревянными фасадами и разноцветным полом
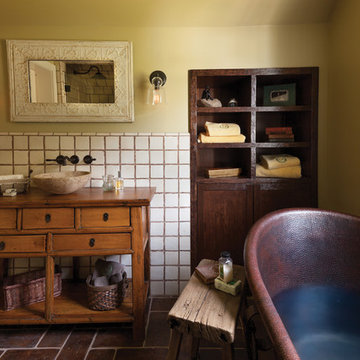
Jeffrey Lendrum / Lendrum Photography LLC
Стильный дизайн: ванная комната в стиле кантри с настольной раковиной, фасадами цвета дерева среднего тона, столешницей из дерева, отдельно стоящей ванной, бежевой плиткой и открытыми фасадами - последний тренд
Стильный дизайн: ванная комната в стиле кантри с настольной раковиной, фасадами цвета дерева среднего тона, столешницей из дерева, отдельно стоящей ванной, бежевой плиткой и открытыми фасадами - последний тренд

Take a look at the vanity in this bathroom. It features beautiful warm wood, two under sink cabinets, and open shelving in between.
На фото: главная ванная комната среднего размера в стиле кантри с фасадами в стиле шейкер, коричневыми фасадами, ванной в нише, душем над ванной, раздельным унитазом, белой плиткой, плиткой кабанчик, бежевыми стенами, полом из керамической плитки, настольной раковиной, столешницей из кварцита, бежевым полом, душем с раздвижными дверями и белой столешницей
На фото: главная ванная комната среднего размера в стиле кантри с фасадами в стиле шейкер, коричневыми фасадами, ванной в нише, душем над ванной, раздельным унитазом, белой плиткой, плиткой кабанчик, бежевыми стенами, полом из керамической плитки, настольной раковиной, столешницей из кварцита, бежевым полом, душем с раздвижными дверями и белой столешницей
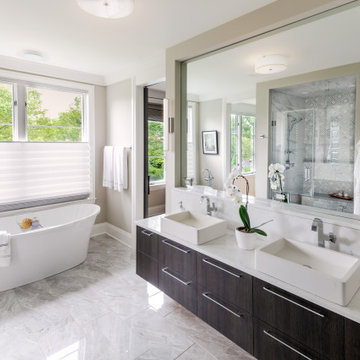
Hinsdale, IL Residence by Charles Vincent George Architects
Photographs by Emilia Czader
Transitional bathroom with pedestal tub, brown floating vanity, white quartz top, marble floors, and white trim.
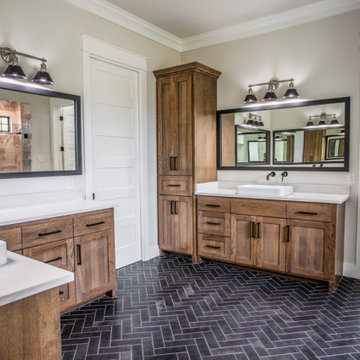
Стильный дизайн: большая главная ванная комната в стиле кантри с фасадами в стиле шейкер, фасадами цвета дерева среднего тона, отдельно стоящей ванной, душем в нише, серыми стенами, полом из керамогранита, настольной раковиной, столешницей из кварцита, черным полом, душем с распашными дверями и белой столешницей - последний тренд

Lower Level 3/4 Bathroom features shiplap wall, subway tile shower, furniture piece vanity, and rustic tile floor.
Стильный дизайн: ванная комната среднего размера в стиле кантри с душем в нише, полом из керамогранита, душевой кабиной, столешницей из искусственного камня, душем с распашными дверями, фасадами цвета дерева среднего тона, раздельным унитазом, белой плиткой, бежевыми стенами, настольной раковиной, серым полом и плоскими фасадами - последний тренд
Стильный дизайн: ванная комната среднего размера в стиле кантри с душем в нише, полом из керамогранита, душевой кабиной, столешницей из искусственного камня, душем с распашными дверями, фасадами цвета дерева среднего тона, раздельным унитазом, белой плиткой, бежевыми стенами, настольной раковиной, серым полом и плоскими фасадами - последний тренд

This Winchester home was love at first sight for this young family of four. The layout lacked function, had no master suite to speak of, an antiquated kitchen, non-existent connection to the outdoor living space and an absentee mud room… yes, true love. Windhill Builders to the rescue! Design and build a sanctuary that accommodates the daily, sometimes chaotic lifestyle of a busy family that provides practical function, exceptional finishes and pure comfort. We think the photos tell the story of this happy ending. Feast your eyes on the kitchen with its crisp, clean finishes and black accents that carry throughout the home. The Imperial Danby Honed Marble countertops, floating shelves, contrasting island painted in Benjamin Moore Timberwolfe add drama to this beautiful space. Flow around the kitchen, cozy family room, coffee & wine station, pantry, and work space all invite and connect you to the magnificent outdoor living room complete with gilded iron statement fixture. It’s irresistible! The master suite indulges with its dreamy slumber shades of grey, walk-in closet perfect for a princess and a glorious bath to wash away the day. Once an absentee mudroom, now steals the show with its black built-ins, gold leaf pendant lighting and unique cement tile. The picture-book New England front porch, adorned with rocking chairs provides the classic setting for ‘summering’ with a glass of cold lemonade.
Joyelle West Photography
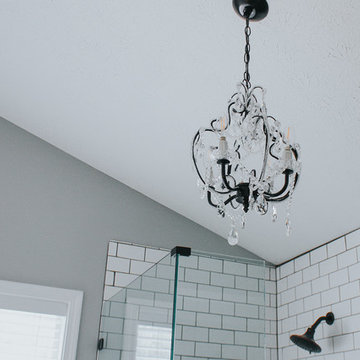
Photo Credit: This Original Life Photography
Пример оригинального дизайна: маленькая главная ванная комната в стиле кантри с открытыми фасадами, белыми фасадами, ванной на ножках, угловым душем, унитазом-моноблоком, белой плиткой, керамической плиткой, серыми стенами, полом из керамогранита, настольной раковиной, столешницей из гранита, серым полом и душем с распашными дверями для на участке и в саду
Пример оригинального дизайна: маленькая главная ванная комната в стиле кантри с открытыми фасадами, белыми фасадами, ванной на ножках, угловым душем, унитазом-моноблоком, белой плиткой, керамической плиткой, серыми стенами, полом из керамогранита, настольной раковиной, столешницей из гранита, серым полом и душем с распашными дверями для на участке и в саду

The 1790 Garvin-Weeks Farmstead is a beautiful farmhouse with Georgian and Victorian period rooms as well as a craftsman style addition from the early 1900s. The original house was from the late 18th century, and the barn structure shortly after that. The client desired architectural styles for her new master suite, revamped kitchen, and family room, that paid close attention to the individual eras of the home. The master suite uses antique furniture from the Georgian era, and the floral wallpaper uses stencils from an original vintage piece. The kitchen and family room are classic farmhouse style, and even use timbers and rafters from the original barn structure. The expansive kitchen island uses reclaimed wood, as does the dining table. The custom cabinetry, milk paint, hand-painted tiles, soapstone sink, and marble baking top are other important elements to the space. The historic home now shines.
Eric Roth
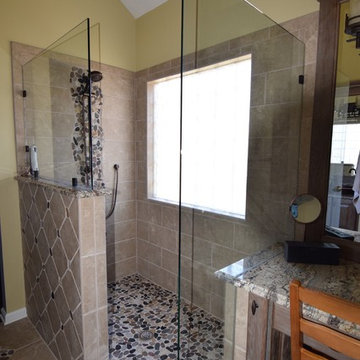
Cindy Shealey
На фото: маленькая главная ванная комната в стиле кантри с настольной раковиной, фасадами островного типа, фасадами цвета дерева среднего тона, столешницей из гранита, угловым душем, бежевой плиткой, керамической плиткой, желтыми стенами и полом из керамической плитки для на участке и в саду с
На фото: маленькая главная ванная комната в стиле кантри с настольной раковиной, фасадами островного типа, фасадами цвета дерева среднего тона, столешницей из гранита, угловым душем, бежевой плиткой, керамической плиткой, желтыми стенами и полом из керамической плитки для на участке и в саду с
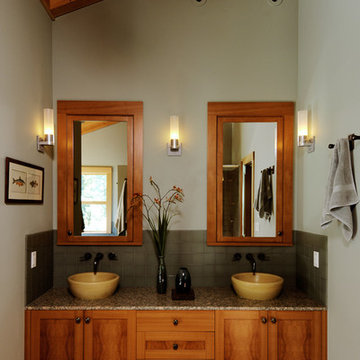
Идея дизайна: главная ванная комната в стиле кантри с настольной раковиной, фасадами с утопленной филенкой, фасадами цвета дерева среднего тона, зеленой плиткой и белыми стенами
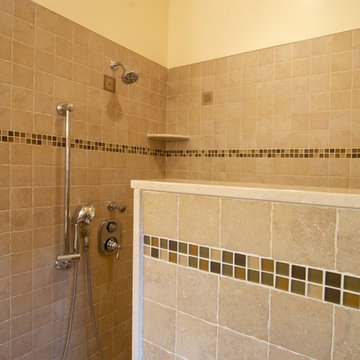
Стильный дизайн: большая главная ванная комната в стиле кантри с открытым душем, бежевой плиткой, керамогранитной плиткой, бежевыми стенами, полом из керамогранита, настольной раковиной и столешницей из плитки - последний тренд

Master Bath - Jeff Faye phtography
Источник вдохновения для домашнего уюта: главная ванная комната среднего размера в стиле кантри с фасадами островного типа, светлыми деревянными фасадами, ванной на ножках, угловым душем, раздельным унитазом, белой плиткой, керамической плиткой, серыми стенами, полом из керамической плитки, настольной раковиной, столешницей из дерева и разноцветным полом
Источник вдохновения для домашнего уюта: главная ванная комната среднего размера в стиле кантри с фасадами островного типа, светлыми деревянными фасадами, ванной на ножках, угловым душем, раздельным унитазом, белой плиткой, керамической плиткой, серыми стенами, полом из керамической плитки, настольной раковиной, столешницей из дерева и разноцветным полом
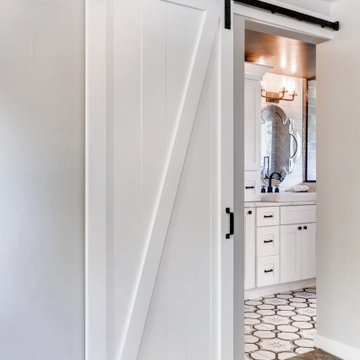
Stunning Master Bath remodel with all the bells and whistles you can dream of.
Источник вдохновения для домашнего уюта: главная ванная комната среднего размера в стиле кантри с фасадами в стиле шейкер, белыми фасадами, душем в нише, серой плиткой, керамической плиткой, белыми стенами, полом из цементной плитки, настольной раковиной, столешницей из искусственного кварца, душем с распашными дверями, белой столешницей, тумбой под две раковины, встроенной тумбой и стенами из вагонки
Источник вдохновения для домашнего уюта: главная ванная комната среднего размера в стиле кантри с фасадами в стиле шейкер, белыми фасадами, душем в нише, серой плиткой, керамической плиткой, белыми стенами, полом из цементной плитки, настольной раковиной, столешницей из искусственного кварца, душем с распашными дверями, белой столешницей, тумбой под две раковины, встроенной тумбой и стенами из вагонки
Ванная комната в стиле кантри с настольной раковиной – фото дизайна интерьера
3