Ванная комната в стиле кантри с красной плиткой – фото дизайна интерьера
Сортировать:
Бюджет
Сортировать:Популярное за сегодня
21 - 39 из 39 фото
1 из 3
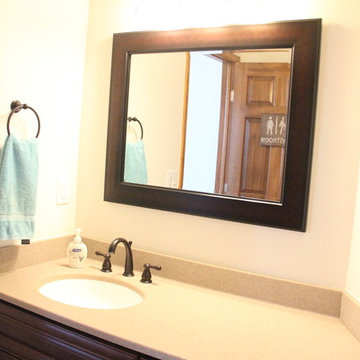
Стильный дизайн: ванная комната в стиле кантри с фасадами с утопленной филенкой, темными деревянными фасадами, раздельным унитазом, красной плиткой, белыми стенами, полом из винила, монолитной раковиной и столешницей из оникса - последний тренд
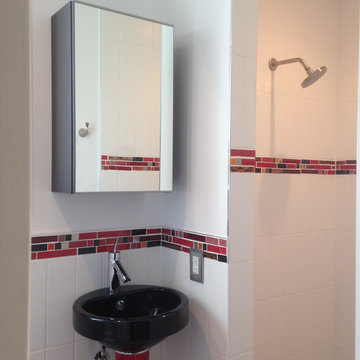
Shop this tile!
http://www.susanjablon.com/8584614.html
Or create your own perfect tile!
http://www.susanjablon.com/designer/mosaic-designer.html
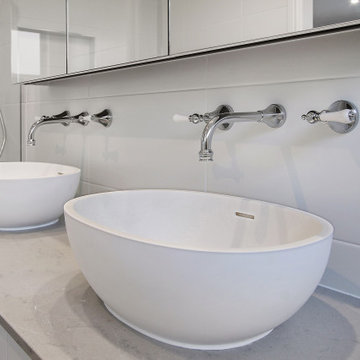
Стильный дизайн: ванная комната среднего размера в стиле кантри с фасадами в стиле шейкер, белыми фасадами, красной плиткой, керамической плиткой, столешницей из искусственного кварца, серой столешницей, тумбой под две раковины и напольной тумбой - последний тренд
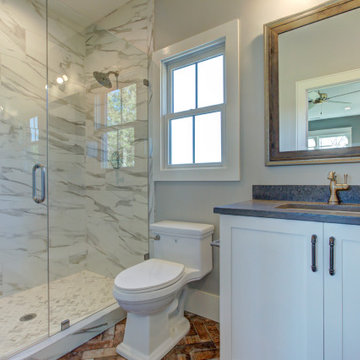
Идея дизайна: ванная комната в стиле кантри с плоскими фасадами, белыми фасадами, красной плиткой, керамической плиткой, полом из керамогранита, врезной раковиной, мраморной столешницей, белой столешницей, тумбой под две раковины и встроенной тумбой
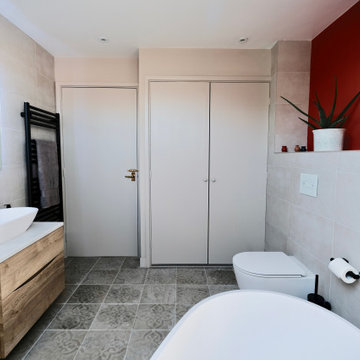
This was a dramatic renovation of master en-suite, family bathroom and cloakroom. A 90s build ready for a face lift. The result is warm and inviting, the rooms are a joy to be in at all times of day with light streaming in. The real triumph in both bathrooms was placing the open wet room style showering areas directly underneath the sky lights. The experience of showering and looking out at the sky makes every day feel like a holiday. The clients were not afraid to have some fun with colour either giving these rooms a modern, country feel.
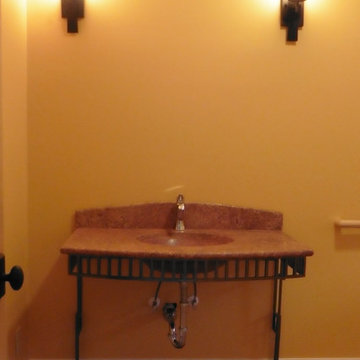
Powder Room designed for accessibility with custom metal console base for red limestone countertop and integral sink made by Castelli Marble of Cleveland, Ohio
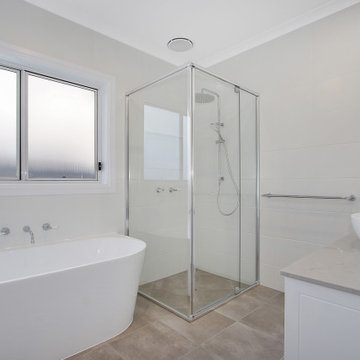
Идея дизайна: ванная комната среднего размера в стиле кантри с фасадами в стиле шейкер, белыми фасадами, отдельно стоящей ванной, угловым душем, красной плиткой, керамической плиткой, столешницей из искусственного кварца, душем с распашными дверями, серой столешницей, тумбой под две раковины и напольной тумбой
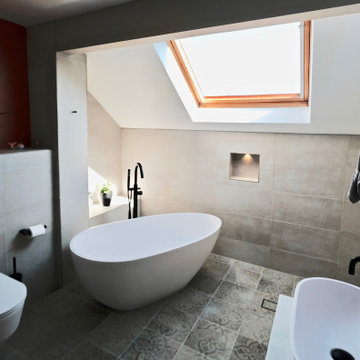
This was a dramatic renovation of master en-suite, family bathroom and cloakroom. A 90s build ready for a face lift. The result is warm and inviting, the rooms are a joy to be in at all times of day with light streaming in. The real triumph in both bathrooms was placing the open wet room style showering areas directly underneath the sky lights. The experience of showering and looking out at the sky makes every day feel like a holiday. The clients were not afraid to have some fun with colour either giving these rooms a modern, country feel.
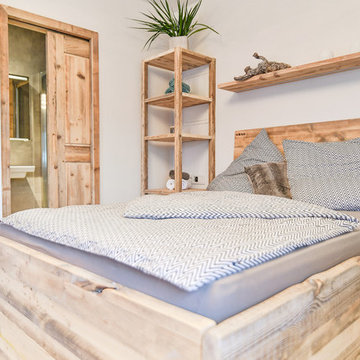
Aus ungenutztem Raum, Träume schaffen!
Gemeinsam mit dem Kunden ist wieder etwas unbeschreiblich Tolles entstanden.
Zwischen Sauna und Badezimmer, das Bett als Mittelpunkt eines Ruheraums und eine Schiebetür zum Bad.
Ihr seid gefragt; zusammen mit Euch bilden wir ein Team und setzen Eure Ideen in die Tat um.
Wir sind gespannt und freuen uns auf neue Ideen und Projekte.
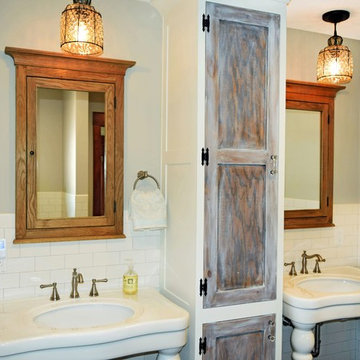
Multi-room interior renovation. Our clients made beautiful selections throughout for their Craftsman style home. Kitchen includes, crisp, clean white shaker cabinets, oak wood flooring, subway tile, eat-in breakfast nook, stainless appliances, calcatta grey quartz counterops, and beautiful custom butcher block. Back porch converted to mudroom with locker storage, bench seating, and durable COREtec flooring. Two smaller bedrooms were converted into gorgeous master suite with newly remodeled master bath. Second story children's bathroom was a complete remodel including double pedestal sinks, porcelain flooring and new fixtures throughout.

This homeowner has long since moved away from his family farm but still visits often and thought it was time to fix up this little house that had been neglected for years. He brought home ideas and objects he was drawn to from travels around the world and allowed a team of us to help bring them together in this old family home that housed many generations through the years. What it grew into is not your typical 150 year old NC farm house but the essence is still there and shines through in the original wood and beams in the ceiling and on some of the walls, old flooring, re-purposed objects from the farm and the collection of cherished finds from his travels.
Photos by Tad Davis Photography
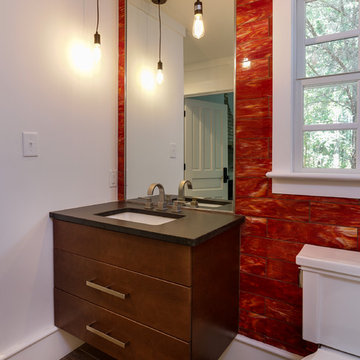
This homeowner has long since moved away from his family farm but still visits often and thought it was time to fix up this little house that had been neglected for years. He brought home ideas and objects he was drawn to from travels around the world and allowed a team of us to help bring them together in this old family home that housed many generations through the years. What it grew into is not your typical 150 year old NC farm house but the essence is still there and shines through in the original wood and beams in the ceiling and on some of the walls, old flooring, re-purposed objects from the farm and the collection of cherished finds from his travels.
Photos by Tad Davis Photography
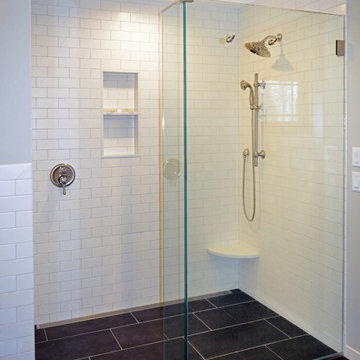
Multi-room interior renovation. Our clients made beautiful selections throughout for their Craftsman style home. Kitchen includes, crisp, clean white shaker cabinets, oak wood flooring, subway tile, eat-in breakfast nook, stainless appliances, calcatta grey quartz counterops, and beautiful custom butcher block. Back porch converted to mudroom with locker storage, bench seating, and durable COREtec flooring. Two smaller bedrooms were converted into gorgeous master suite with newly remodeled master bath. Second story children's bathroom was a complete remodel including double pedestal sinks, porcelain flooring and new fixtures throughout.
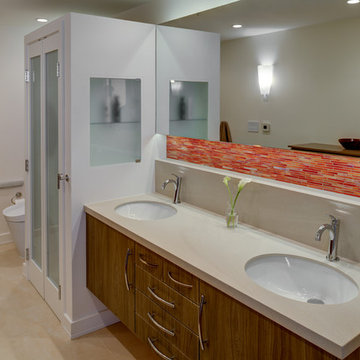
Treve Johnson Photography
На фото: ванная комната в стиле кантри с плоскими фасадами, фасадами цвета дерева среднего тона, плиткой мозаикой, белыми стенами, полом из керамогранита и красной плиткой
На фото: ванная комната в стиле кантри с плоскими фасадами, фасадами цвета дерева среднего тона, плиткой мозаикой, белыми стенами, полом из керамогранита и красной плиткой
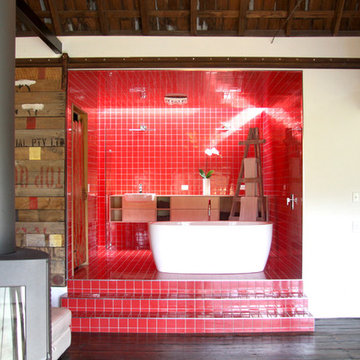
Great big old shed turned into self-contained guest accommodation in the Huon Valley, Tasmania.
All photographs by Perversi-Brooks Architects.
Стильный дизайн: большая главная ванная комната в стиле кантри с открытыми фасадами, светлыми деревянными фасадами, отдельно стоящей ванной, открытым душем, унитазом-моноблоком, красной плиткой, керамической плиткой, красными стенами, полом из керамической плитки, накладной раковиной, столешницей из дерева, красным полом и открытым душем - последний тренд
Стильный дизайн: большая главная ванная комната в стиле кантри с открытыми фасадами, светлыми деревянными фасадами, отдельно стоящей ванной, открытым душем, унитазом-моноблоком, красной плиткой, керамической плиткой, красными стенами, полом из керамической плитки, накладной раковиной, столешницей из дерева, красным полом и открытым душем - последний тренд
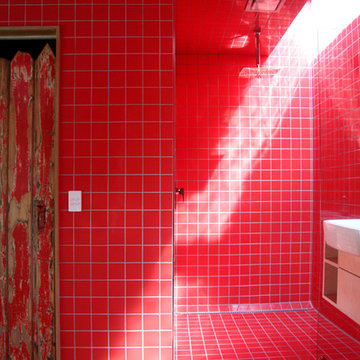
Great big old shed turned into self-contained guest accommodation in the Huon Valley, Tasmania.
All photographs by Perversi-Brooks Architects.
На фото: большая главная ванная комната в стиле кантри с открытыми фасадами, светлыми деревянными фасадами, отдельно стоящей ванной, открытым душем, унитазом-моноблоком, красной плиткой, керамической плиткой, красными стенами, полом из керамической плитки, накладной раковиной, столешницей из дерева, красным полом и открытым душем с
На фото: большая главная ванная комната в стиле кантри с открытыми фасадами, светлыми деревянными фасадами, отдельно стоящей ванной, открытым душем, унитазом-моноблоком, красной плиткой, керамической плиткой, красными стенами, полом из керамической плитки, накладной раковиной, столешницей из дерева, красным полом и открытым душем с
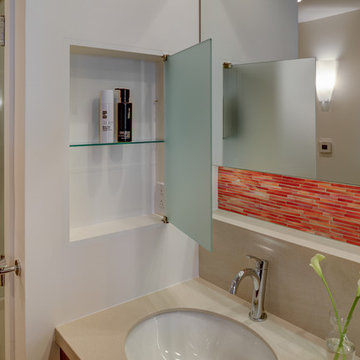
Treve Johnson Photography
Идея дизайна: ванная комната в стиле кантри с плоскими фасадами, фасадами цвета дерева среднего тона, плиткой мозаикой, белыми стенами, полом из керамогранита и красной плиткой
Идея дизайна: ванная комната в стиле кантри с плоскими фасадами, фасадами цвета дерева среднего тона, плиткой мозаикой, белыми стенами, полом из керамогранита и красной плиткой
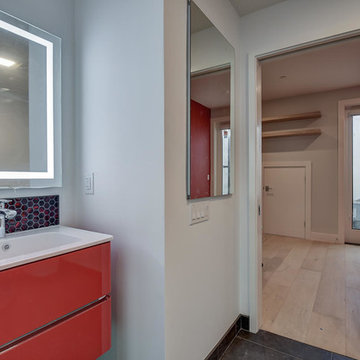
Beyond Virtual Tours
На фото: маленькая ванная комната в стиле кантри с открытыми фасадами, красными фасадами, красной плиткой, плиткой мозаикой, белыми стенами, монолитной раковиной, столешницей из искусственного кварца, черным полом и белой столешницей для на участке и в саду с
На фото: маленькая ванная комната в стиле кантри с открытыми фасадами, красными фасадами, красной плиткой, плиткой мозаикой, белыми стенами, монолитной раковиной, столешницей из искусственного кварца, черным полом и белой столешницей для на участке и в саду с
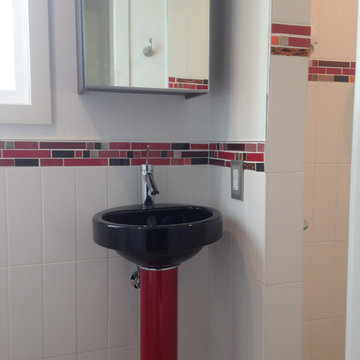
Shop this tile!
http://www.susanjablon.com/8584614.html
Or create your own perfect tile!
http://www.susanjablon.com/designer/mosaic-designer.html
Ванная комната в стиле кантри с красной плиткой – фото дизайна интерьера
2