Ванная комната в стиле кантри с керамической плиткой – фото дизайна интерьера
Сортировать:
Бюджет
Сортировать:Популярное за сегодня
221 - 240 из 9 773 фото
1 из 3
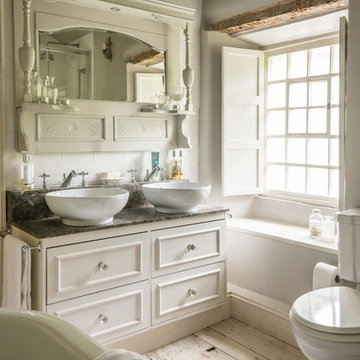
Стильный дизайн: детская ванная комната среднего размера в стиле кантри с фасадами в стиле шейкер, белыми фасадами, ванной на ножках, раздельным унитазом, белой плиткой, керамической плиткой, белыми стенами, деревянным полом, раковиной с несколькими смесителями, мраморной столешницей и белым полом - последний тренд
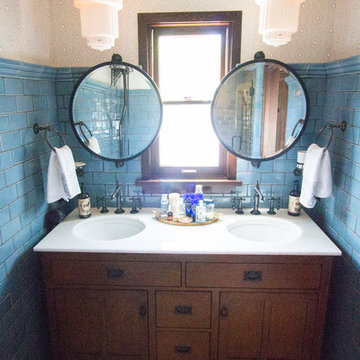
Master Bath w/ Craftsman Vanity, Vintage pendant lighting, a custom keystone mosaic floor from Daltile, and Kohler Artifacts fixtures
На фото: главная ванная комната в стиле кантри с фасадами в стиле шейкер, фасадами цвета дерева среднего тона, синей плиткой, керамической плиткой, серыми стенами, полом из мозаичной плитки, врезной раковиной и мраморной столешницей
На фото: главная ванная комната в стиле кантри с фасадами в стиле шейкер, фасадами цвета дерева среднего тона, синей плиткой, керамической плиткой, серыми стенами, полом из мозаичной плитки, врезной раковиной и мраморной столешницей
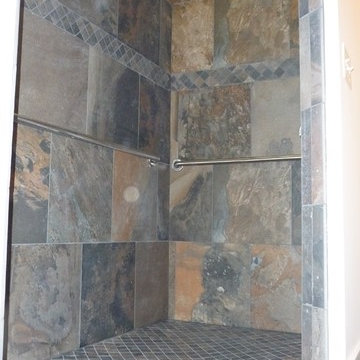
The second bedroom suite was built for an elderly parent. Note the curb less shower with no door
На фото: ванная комната в стиле кантри с плоскими фасадами, темными деревянными фасадами, душем без бортиков, раздельным унитазом, разноцветной плиткой, керамической плиткой, полом из керамической плитки, душевой кабиной, врезной раковиной и столешницей из гранита с
На фото: ванная комната в стиле кантри с плоскими фасадами, темными деревянными фасадами, душем без бортиков, раздельным унитазом, разноцветной плиткой, керамической плиткой, полом из керамической плитки, душевой кабиной, врезной раковиной и столешницей из гранита с
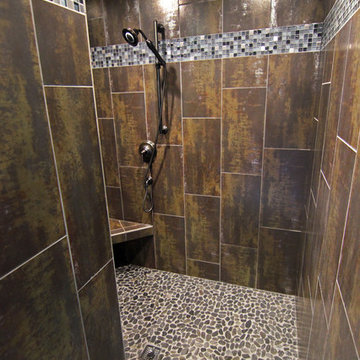
Идея дизайна: главная ванная комната среднего размера в стиле кантри с врезной раковиной, плоскими фасадами, темными деревянными фасадами, столешницей из искусственного кварца, душем без бортиков, керамической плиткой и полом из керамической плитки
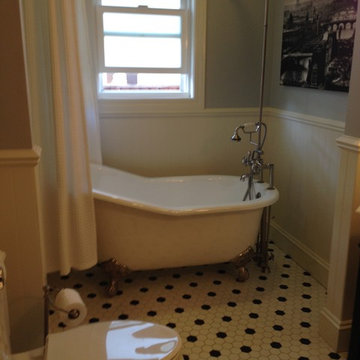
C & A Builders
На фото: ванная комната в стиле кантри с ванной на ножках, черно-белой плиткой, керамической плиткой, синими стенами и полом из керамической плитки с
На фото: ванная комната в стиле кантри с ванной на ножках, черно-белой плиткой, керамической плиткой, синими стенами и полом из керамической плитки с
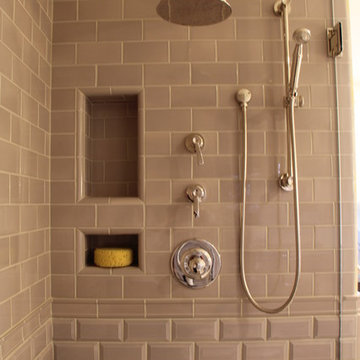
На фото: главная ванная комната среднего размера в стиле кантри с врезной раковиной, фасадами с утопленной филенкой, темными деревянными фасадами, мраморной столешницей, угловым душем, раздельным унитазом, серой плиткой, керамической плиткой, белыми стенами и полом из керамогранита с
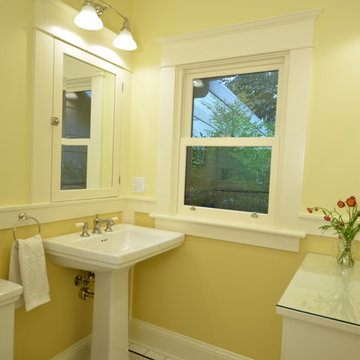
Through a series of remodels, the home owners have been able to create a home they truly love. Both baths have traditional white and black tile work with two-toned walls bringing in warmth and character. Custom built medicine cabinets allow for additional storage and continue the Craftsman vernacular.
Photo: Eckert & Eckert Photography
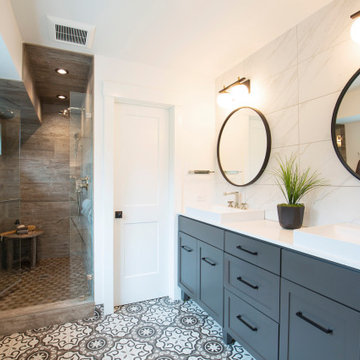
Modern Farmhouse Master Bathroom
Dual Duravit Sinks with Full Tiled Backsplash
Plank Tile Shower with Brizo Shower Head and Handheld Wand
Heated Marazzi tile floors

Photography by Brad Knipstein
Источник вдохновения для домашнего уюта: главная ванная комната среднего размера в стиле кантри с плоскими фасадами, светлыми деревянными фасадами, душем в нише, синей плиткой, керамической плиткой, белыми стенами, полом из травертина, врезной раковиной, столешницей из искусственного кварца, душем с распашными дверями, серой столешницей, тумбой под две раковины и встроенной тумбой
Источник вдохновения для домашнего уюта: главная ванная комната среднего размера в стиле кантри с плоскими фасадами, светлыми деревянными фасадами, душем в нише, синей плиткой, керамической плиткой, белыми стенами, полом из травертина, врезной раковиной, столешницей из искусственного кварца, душем с распашными дверями, серой столешницей, тумбой под две раковины и встроенной тумбой

This tiny bathroom got a facelift and more room by removing a closet on the other side of the wall. What used to be just a sink and toilet became a 3/4 bath with a full walk in shower!

На фото: детская ванная комната среднего размера в стиле кантри с фасадами в стиле шейкер, белыми фасадами, накладной ванной, душем в нише, зеленой плиткой, керамической плиткой, белыми стенами, полом из керамической плитки, врезной раковиной, столешницей из искусственного кварца, белым полом, белой столешницей, тумбой под одну раковину и встроенной тумбой

The owners of this classic “old-growth Oak trim-work and arches” 1½ story 2 BR Tudor were looking to increase the size and functionality of their first-floor bath. Their wish list included a walk-in steam shower, tiled floors and walls. They wanted to incorporate those arches where possible – a style echoed throughout the home. They also were looking for a way for someone using a wheelchair to easily access the room.
The project began by taking the former bath down to the studs and removing part of the east wall. Space was created by relocating a portion of a closet in the adjacent bedroom and part of a linen closet located in the hallway. Moving the commode and a new cabinet into the newly created space creates an illusion of a much larger bath and showcases the shower. The linen closet was converted into a shallow medicine cabinet accessed using the existing linen closet door.
The door to the bath itself was enlarged, and a pocket door installed to enhance traffic flow.
The walk-in steam shower uses a large glass door that opens in or out. The steam generator is in the basement below, saving space. The tiled shower floor is crafted with sliced earth pebbles mosaic tiling. Coy fish are incorporated in the design surrounding the drain.
Shower walls and vanity area ceilings are constructed with 3” X 6” Kyle Subway tile in dark green. The light from the two bright windows plays off the surface of the Subway tile is an added feature.
The remaining bath floor is made 2” X 2” ceramic tile, surrounded with more of the pebble tiling found in the shower and trying the two rooms together. The right choice of grout is the final design touch for this beautiful floor.
The new vanity is located where the original tub had been, repeating the arch as a key design feature. The Vanity features a granite countertop and large under-mounted sink with brushed nickel fixtures. The white vanity cabinet features two sets of large drawers.
The untiled walls feature a custom wallpaper of Henri Rousseau’s “The Equatorial Jungle, 1909,” featured in the national gallery of art. https://www.nga.gov/collection/art-object-page.46688.html
The owners are delighted in the results. This is their forever home.
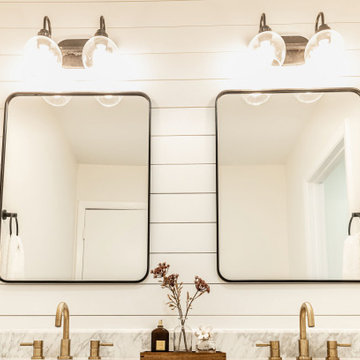
With hints of blacks, blues, and golds, this bathroom renovation was a perfect mix to bring this space to life again. Double bowl navy vanity with Carrara stone and an accent of white shiplap to tie in a little texture for a clean, refreshing, and simple feel. Simple subway tile with dark grout and black fixtures to note a contemporary aesthetic.
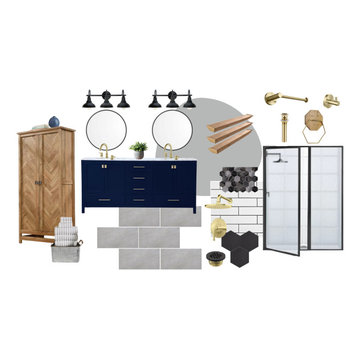
Стильный дизайн: главная ванная комната среднего размера в стиле кантри с синими фасадами, белой плиткой, керамической плиткой, серыми стенами, полом из керамической плитки, мраморной столешницей, серым полом, белой столешницей, нишей, тумбой под две раковины и напольной тумбой - последний тренд
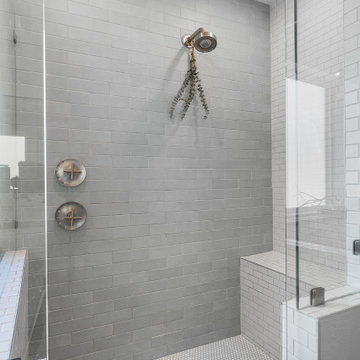
Master Bathroom Shower. View plan THD-3419: https://www.thehousedesigners.com/plan/tacoma-3419/
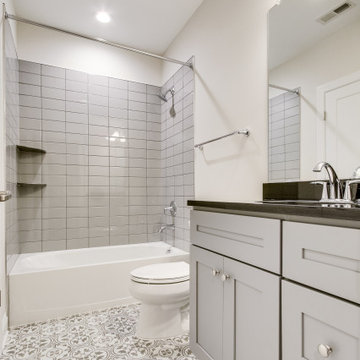
Стильный дизайн: ванная комната среднего размера в стиле кантри с фасадами в стиле шейкер, серыми фасадами, раздельным унитазом, серой плиткой, керамической плиткой, серыми стенами, полом из керамической плитки, накладной раковиной, столешницей из искусственного кварца, серым полом, черной столешницей, тумбой под одну раковину и встроенной тумбой - последний тренд

На фото: главный совмещенный санузел среднего размера в стиле кантри с фасадами с утопленной филенкой, синими фасадами, отдельно стоящей ванной, двойным душем, раздельным унитазом, белой плиткой, керамической плиткой, серыми стенами, полом из керамогранита, врезной раковиной, столешницей из искусственного кварца, серым полом, душем с распашными дверями, белой столешницей, тумбой под две раковины, встроенной тумбой и стенами из вагонки

Источник вдохновения для домашнего уюта: ванная комната среднего размера в стиле кантри с плоскими фасадами, серыми фасадами, душевой комнатой, раздельным унитазом, бежевой плиткой, керамической плиткой, полом из терракотовой плитки, душевой кабиной, подвесной раковиной, мраморной столешницей, разноцветным полом, душем с распашными дверями, разноцветной столешницей, тумбой под одну раковину, напольной тумбой и кирпичными стенами

This project was a joy to work on, as we married our firm’s modern design aesthetic with the client’s more traditional and rustic taste. We gave new life to all three bathrooms in her home, making better use of the space in the powder bathroom, optimizing the layout for a brother & sister to share a hall bath, and updating the primary bathroom with a large curbless walk-in shower and luxurious clawfoot tub. Though each bathroom has its own personality, we kept the palette cohesive throughout all three.
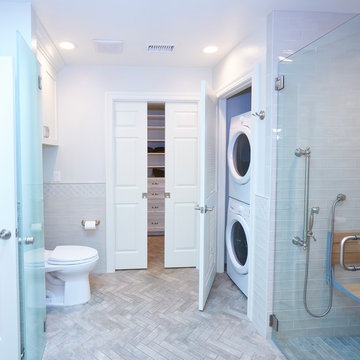
We designed this bathroom in collaboration with Keely Brewer to create a space that allows the clients to tend to their personal care in a beautiful space with the greatest accessibility.
Jeff Gray Photographer
Ванная комната в стиле кантри с керамической плиткой – фото дизайна интерьера
12