Ванная комната в стиле кантри с фасадами островного типа – фото дизайна интерьера
Сортировать:
Бюджет
Сортировать:Популярное за сегодня
161 - 180 из 2 611 фото
1 из 3
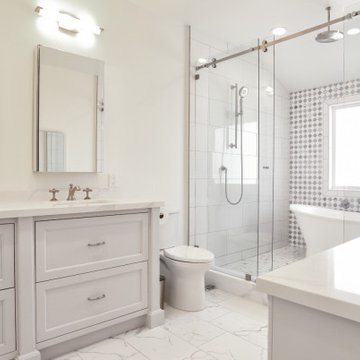
This master bath features a freestanding bubble tub with hand-sprayer and tub-filler. Obscured glass picture window with flush-finished, Thassos marble window trim. Spacious shower enclosure with 12 x 24 porcelain tile walls and clover pattern marble/Thassos window wall, Schluter trim, and shower head with opposing wall shower valves. Matching Calcutta stone shower dam and countertops, furniture style vanity cabinets with recessed kick trim and LED makeup mirror and 12 x 24 ceramic tile floor.
Upstairs hall bath includes a custom reclaimed wood vanity cabinet with custom precast concrete countertop and niche with herringbone pattern stone inlay. Master bedroom includes a massive recessed custom dresser cabinet with reclaimed wood enclosure and ship lap ceiling. Reclaimed wood-panelled barn door closet and engineered hardwood floor.
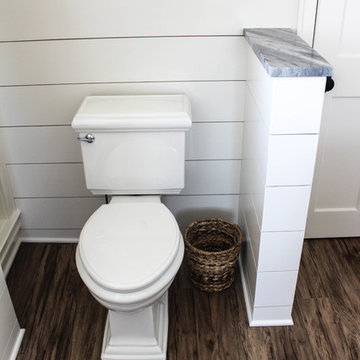
Стильный дизайн: маленькая главная ванная комната в стиле кантри с монолитной раковиной, фасадами островного типа, белыми фасадами, мраморной столешницей, ванной на ножках, душем в нише, унитазом-моноблоком, серой плиткой, плиткой из листового камня, белыми стенами и темным паркетным полом для на участке и в саду - последний тренд
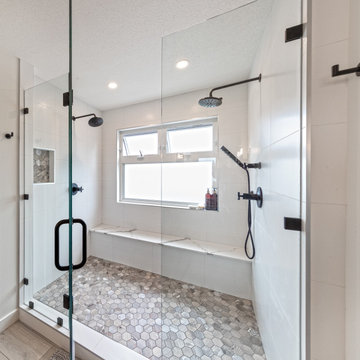
Clients were looking to completely update the main and second levels of their late 80's home to a more modern and open layout with a traditional/craftsman feel. Check out the re-purposed dining room converted to a comfortable seating and bar area as well as the former family room converted to a large and open dining room off the new kitchen. The master suite's floorplan was re-worked to create a large walk-in closet/laundry room combo with a beautiful ensuite bathroom including an extra-large walk-in shower. Also installed were new exterior windows and doors, new interior doors, custom shelving/lockers and updated hardware throughout. Extensive use of wood, tile, custom cabinetry, and various applications of colour created a beautiful, functional, and bright open space for their family.
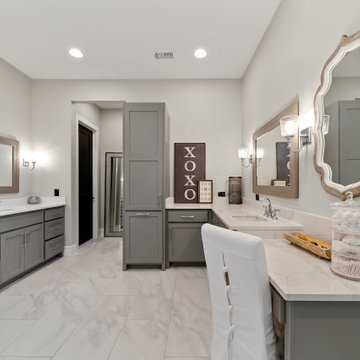
{Custom Home} 5,660 SqFt 1 Acre Modern Farmhouse 6 Bedroom 6 1/2 bath Media Room Game Room Study Huge Patio 3 car Garage Wrap-Around Front Porch Pool . . . #vistaranch #fortworthbuilder #texasbuilder #modernfarmhouse #texasmodern #texasfarmhouse #fortworthtx #blackandwhite #salcedohomes
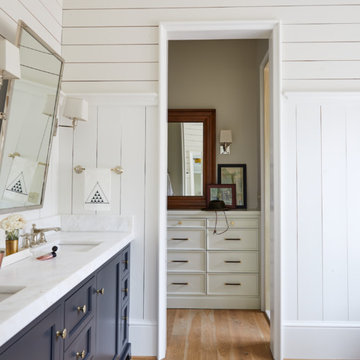
Стильный дизайн: главная ванная комната в стиле кантри с фасадами островного типа, двойным душем, белыми стенами, светлым паркетным полом и столешницей из дерева - последний тренд
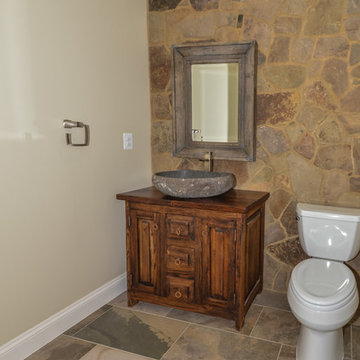
На фото: ванная комната в стиле кантри с фасадами островного типа, бежевыми стенами, настольной раковиной, фасадами цвета дерева среднего тона и полом из керамогранита с
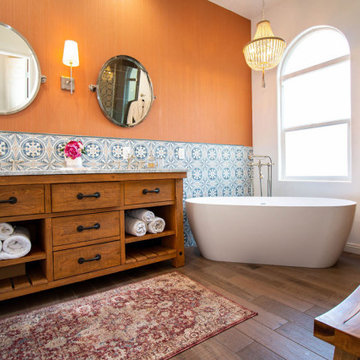
Стильный дизайн: главная ванная комната среднего размера в стиле кантри с фасадами островного типа, искусственно-состаренными фасадами, отдельно стоящей ванной, угловым душем, унитазом-моноблоком, серой плиткой, керамической плиткой, оранжевыми стенами, полом из керамической плитки, накладной раковиной, мраморной столешницей, коричневым полом, душем с распашными дверями, белой столешницей, сиденьем для душа, тумбой под две раковины, напольной тумбой и обоями на стенах - последний тренд
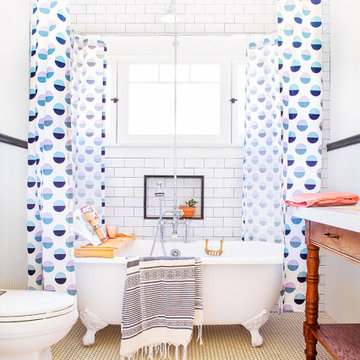
Wainscoting had to be added to the bathroom. Freestanding clawfoot tub by Vintage Tub & Bath. Vanity made from repurposed wood table with quartz counter added to hold two sinks. Subway tile all the way to the ceiling on tub wall. Shower fixture in center from ceiling mount. Kate Spade shower curtain.
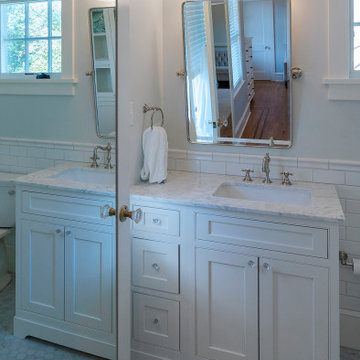
A door with a mirror inlay is the entrance to this bathroom. The white, hexagonal Carrera marble floor combines beautifully with the white subway tiles on the wall and the Carrera marble countertop. The built-in storage cabinet with wavy glass was built right into the wall, maximizing space and adding storage.
What started as an addition project turned into a full house remodel in this Modern Craftsman home in Narberth, PA. The addition included the creation of a sitting room, family room, mudroom and third floor. As we moved to the rest of the home, we designed and built a custom staircase to connect the family room to the existing kitchen. We laid red oak flooring with a mahogany inlay throughout house. Another central feature of this is home is all the built-in storage. We used or created every nook for seating and storage throughout the house, as you can see in the family room, dining area, staircase landing, bedroom and bathrooms. Custom wainscoting and trim are everywhere you look, and gives a clean, polished look to this warm house.
Rudloff Custom Builders has won Best of Houzz for Customer Service in 2014, 2015 2016, 2017 and 2019. We also were voted Best of Design in 2016, 2017, 2018, 2019 which only 2% of professionals receive. Rudloff Custom Builders has been featured on Houzz in their Kitchen of the Week, What to Know About Using Reclaimed Wood in the Kitchen as well as included in their Bathroom WorkBook article. We are a full service, certified remodeling company that covers all of the Philadelphia suburban area. This business, like most others, developed from a friendship of young entrepreneurs who wanted to make a difference in their clients’ lives, one household at a time. This relationship between partners is much more than a friendship. Edward and Stephen Rudloff are brothers who have renovated and built custom homes together paying close attention to detail. They are carpenters by trade and understand concept and execution. Rudloff Custom Builders will provide services for you with the highest level of professionalism, quality, detail, punctuality and craftsmanship, every step of the way along our journey together.
Specializing in residential construction allows us to connect with our clients early in the design phase to ensure that every detail is captured as you imagined. One stop shopping is essentially what you will receive with Rudloff Custom Builders from design of your project to the construction of your dreams, executed by on-site project managers and skilled craftsmen. Our concept: envision our client’s ideas and make them a reality. Our mission: CREATING LIFETIME RELATIONSHIPS BUILT ON TRUST AND INTEGRITY.
Photo Credit: Linda McManus Images
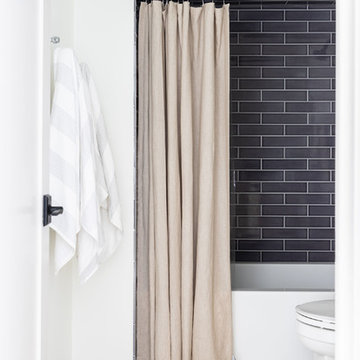
New boy's en suite bathroom. Remodeled space includes new custom vanity, lighting, round grasscloth mirror, modern wall mount faucet, navy shower tile, large format floor tile, and black marble vanity top with 8" splash. Photo by Emily Kennedy Photography.
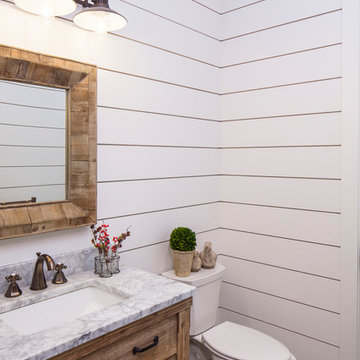
На фото: ванная комната среднего размера в стиле кантри с фасадами островного типа и душевой кабиной с
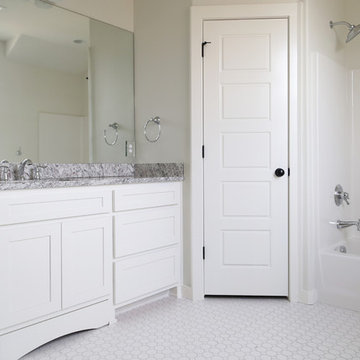
Стильный дизайн: детская ванная комната среднего размера в стиле кантри с фасадами островного типа, белыми фасадами, ванной в нише, душем над ванной, белыми стенами, полом из керамической плитки, врезной раковиной, столешницей из гранита и белым полом - последний тренд
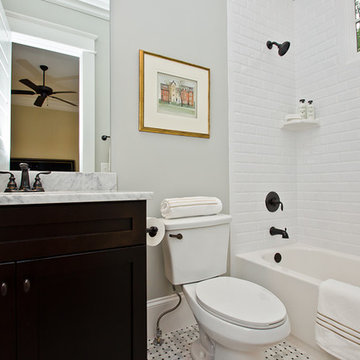
When staging a bathroom with show stopping subway tile going up to the ceiling I'll avoid using a shower curtain to enhance this special feature.
Свежая идея для дизайна: ванная комната среднего размера в стиле кантри с врезной раковиной, фасадами островного типа, темными деревянными фасадами, столешницей из гранита, ванной в нише, душем над ванной, унитазом-моноблоком, белой плиткой, плиткой кабанчик, серыми стенами и полом из керамической плитки - отличное фото интерьера
Свежая идея для дизайна: ванная комната среднего размера в стиле кантри с врезной раковиной, фасадами островного типа, темными деревянными фасадами, столешницей из гранита, ванной в нише, душем над ванной, унитазом-моноблоком, белой плиткой, плиткой кабанчик, серыми стенами и полом из керамической плитки - отличное фото интерьера

VISION AND NEEDS:
Our client came to us with a vision for their family dream house that offered adequate space and a lot of character. They were drawn to the traditional form and contemporary feel of a Modern Farmhouse.
MCHUGH SOLUTION:
In showing multiple options at the schematic stage, the client approved a traditional L shaped porch with simple barn-like columns. The entry foyer is simple in it's two-story volume and it's mono-chromatic (white & black) finishes. The living space which includes a kitchen & dining area - is an open floor plan, allowing natural light to fill the space.
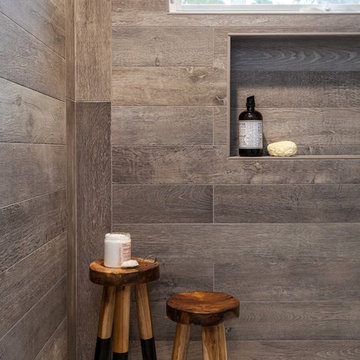
Kat Alves-Photography
На фото: маленькая ванная комната в стиле кантри с фасадами островного типа, черными фасадами, открытым душем, унитазом-моноблоком, разноцветной плиткой, каменной плиткой, белыми стенами, мраморным полом, врезной раковиной и мраморной столешницей для на участке и в саду
На фото: маленькая ванная комната в стиле кантри с фасадами островного типа, черными фасадами, открытым душем, унитазом-моноблоком, разноцветной плиткой, каменной плиткой, белыми стенами, мраморным полом, врезной раковиной и мраморной столешницей для на участке и в саду

This bathroom has some many cute storage ideas. There is a built-in makeup counter with open shelving for your towels and accessories. It is a great use of space!
If you are looking to sell your home, give us a call. We work with realtors, homeowners, house flippers and investors. How your home looks, matters more today than it ever had since many are shopping online for their 'forever home'!
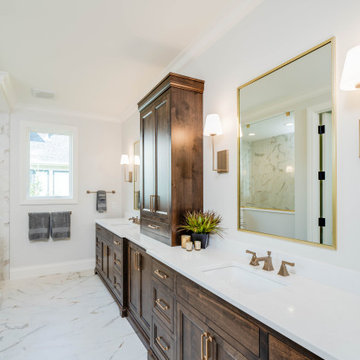
Elegant master bathroom with stained wood vanity, Quartz counters, bronze accents, and a walk-in glass shower.
Пример оригинального дизайна: большой главный совмещенный санузел в стиле кантри с фасадами островного типа, темными деревянными фасадами, душем без бортиков, белой плиткой, мраморной плиткой, белыми стенами, мраморным полом, врезной раковиной, столешницей из искусственного кварца, белым полом, открытым душем, белой столешницей, тумбой под две раковины и встроенной тумбой
Пример оригинального дизайна: большой главный совмещенный санузел в стиле кантри с фасадами островного типа, темными деревянными фасадами, душем без бортиков, белой плиткой, мраморной плиткой, белыми стенами, мраморным полом, врезной раковиной, столешницей из искусственного кварца, белым полом, открытым душем, белой столешницей, тумбой под две раковины и встроенной тумбой
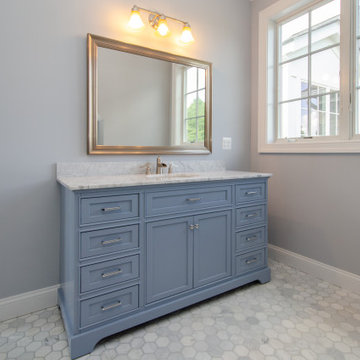
На фото: большая детская ванная комната в стиле кантри с фасадами островного типа, синими фасадами, серыми стенами, полом из керамогранита, врезной раковиной, столешницей из гранита, серым полом, белой столешницей, тумбой под одну раковину и напольной тумбой с
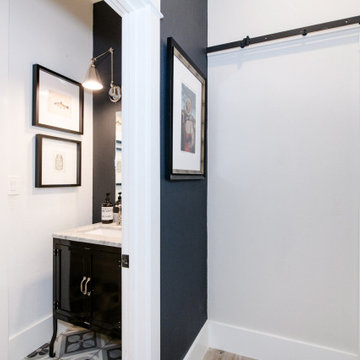
Стильный дизайн: детская ванная комната среднего размера в стиле кантри с фасадами островного типа, черными фасадами, душем в нише, белой плиткой, плиткой кабанчик, разноцветными стенами, полом из керамогранита, врезной раковиной, мраморной столешницей, разноцветным полом, душем с распашными дверями и серой столешницей - последний тренд
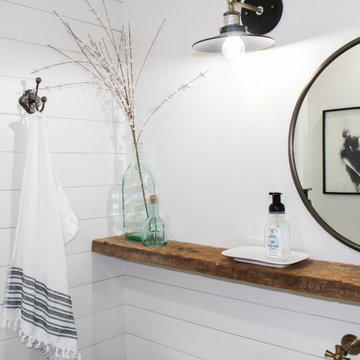
Пример оригинального дизайна: маленькая ванная комната в стиле кантри с фасадами островного типа, светлыми деревянными фасадами, унитазом-моноблоком, черно-белой плиткой, белыми стенами, полом из керамической плитки, душевой кабиной, раковиной с пьедесталом, белым полом и белой столешницей для на участке и в саду
Ванная комната в стиле кантри с фасадами островного типа – фото дизайна интерьера
9