Ванная комната в стиле фьюжн с зеленой столешницей – фото дизайна интерьера
Сортировать:
Бюджет
Сортировать:Популярное за сегодня
21 - 40 из 97 фото
1 из 3
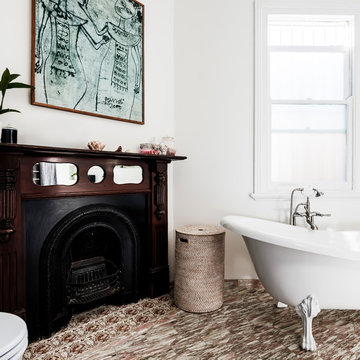
The new ensuite bathroom sits in a former bedroom in the original part of the house. It combines heritage features with contemporary details and colours.
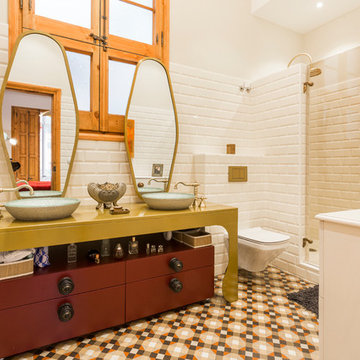
Пример оригинального дизайна: ванная комната в стиле фьюжн с белой плиткой, настольной раковиной, душем с распашными дверями, зеленой столешницей, красными фасадами, душем в нише, плиткой кабанчик, белыми стенами, душевой кабиной, разноцветным полом и плоскими фасадами
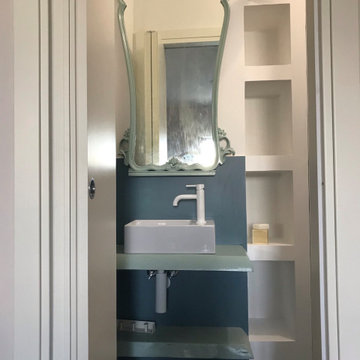
Источник вдохновения для домашнего уюта: маленькая ванная комната в стиле фьюжн с открытыми фасадами, зелеными фасадами, душем в нише, инсталляцией, синей плиткой, керамогранитной плиткой, белыми стенами, полом из керамогранита, душевой кабиной, настольной раковиной, столешницей из дерева, бирюзовым полом, душем с раздвижными дверями, зеленой столешницей, тумбой под одну раковину и подвесной тумбой для на участке и в саду
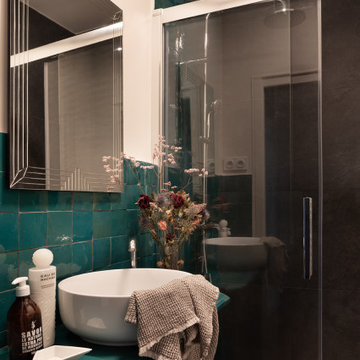
Стильный дизайн: ванная комната в стиле фьюжн с фасадами с декоративным кантом, черными фасадами, душем в нише, зеленой плиткой, белыми стенами, полом из сланца, душевой кабиной, консольной раковиной, столешницей из плитки, серым полом, душем с раздвижными дверями, зеленой столешницей, тумбой под одну раковину и подвесной тумбой - последний тренд
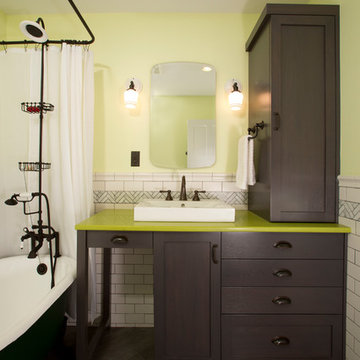
Пример оригинального дизайна: маленькая ванная комната в стиле фьюжн с настольной раковиной, фасадами в стиле шейкер, темными деревянными фасадами, столешницей из искусственного кварца, ванной на ножках, раздельным унитазом, белой плиткой, керамогранитной плиткой, желтыми стенами, полом из керамогранита и зеленой столешницей для на участке и в саду
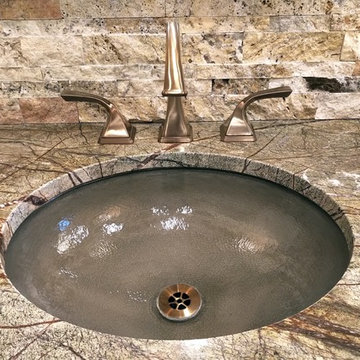
The bath features Café Forest green marble countertops and (2) Kohler Whist undermount glass sinks in a Doe color.
Brizo 8” faucets in a Cocoa Bronze finish match the shower fixtures. Travertine Scabos Ledger tile covers the bathroom walls for a natural look and feel. The dimension adds much character.
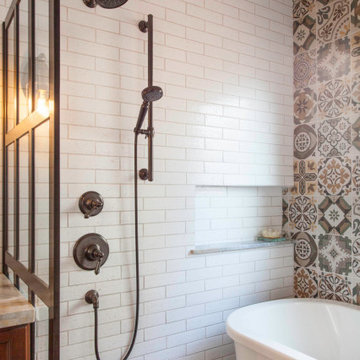
Идея дизайна: маленькая ванная комната в стиле фьюжн с фасадами с утопленной филенкой, фасадами цвета дерева среднего тона, столешницей из кварцита, зеленой столешницей, тумбой под одну раковину и напольной тумбой для на участке и в саду
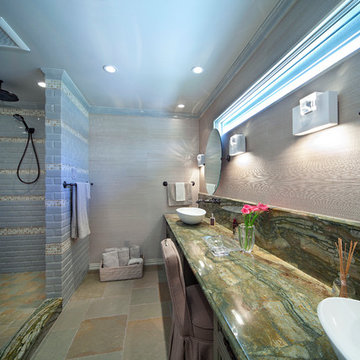
Brookhaven master bathroom remodel. The cabinets are designed with the Winterhaven Raised door style and have the Moss with Espresso Glaze finish. His and her vanity areas are adorned with large vessel sinks, round mirrors and granite countertops.
Cabinet Innovations Copyright 2013 Don A. Hoffman
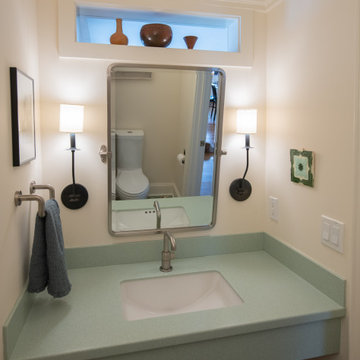
Mixed finishes, like these oil-rubbed bronze sconces paired with Satin Nickel fixtures, add warmth and charm keeping the space from looking too matchy-matchy.
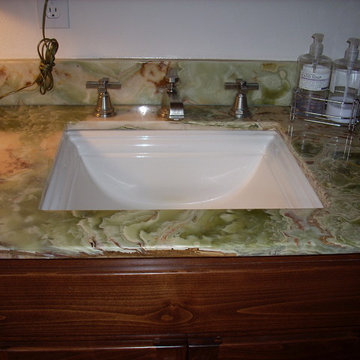
На фото: ванная комната среднего размера в стиле фьюжн с ванной в нише, белыми стенами, душевой кабиной, врезной раковиной, столешницей из оникса, угловым душем, плоскими фасадами, темными деревянными фасадами, унитазом-моноблоком, темным паркетным полом и зеленой столешницей с
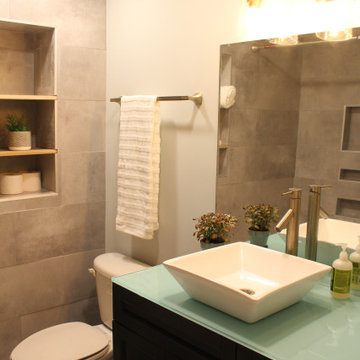
Incorporating existing and keeping a herring bone floor transitioned with white tile instead of the brown larger tiles.
Свежая идея для дизайна: маленькая детская ванная комната в стиле фьюжн с фасадами с выступающей филенкой, темными деревянными фасадами, отдельно стоящей ванной, душем над ванной, унитазом-моноблоком, серой плиткой, керамической плиткой, полом из керамической плитки, стеклянной столешницей, белым полом, шторкой для ванной, зеленой столешницей, тумбой под одну раковину и встроенной тумбой для на участке и в саду - отличное фото интерьера
Свежая идея для дизайна: маленькая детская ванная комната в стиле фьюжн с фасадами с выступающей филенкой, темными деревянными фасадами, отдельно стоящей ванной, душем над ванной, унитазом-моноблоком, серой плиткой, керамической плиткой, полом из керамической плитки, стеклянной столешницей, белым полом, шторкой для ванной, зеленой столешницей, тумбой под одну раковину и встроенной тумбой для на участке и в саду - отличное фото интерьера
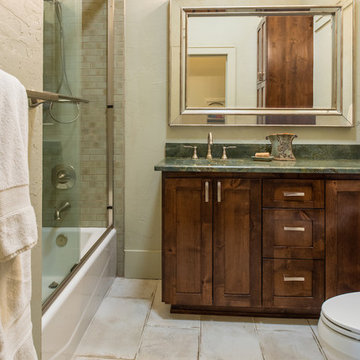
Bathrooms in the house were taken down to the studs and completely renovated. This guest bath is an oasis of calm with beautiful sage tiles in the shower, creamy distressed floor tile and a magnificent granite countertop in hues of blues and green. Mirror is Pottery Barn.
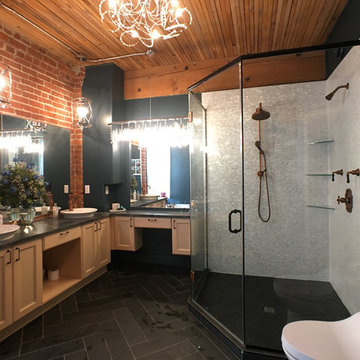
Launa Koch
Стильный дизайн: большая главная ванная комната в стиле фьюжн с фасадами в стиле шейкер, светлыми деревянными фасадами, накладной ванной, угловым душем, унитазом-моноблоком, белой плиткой, плиткой мозаикой, зелеными стенами, полом из сланца, настольной раковиной, столешницей из талькохлорита, черным полом, душем с распашными дверями и зеленой столешницей - последний тренд
Стильный дизайн: большая главная ванная комната в стиле фьюжн с фасадами в стиле шейкер, светлыми деревянными фасадами, накладной ванной, угловым душем, унитазом-моноблоком, белой плиткой, плиткой мозаикой, зелеными стенами, полом из сланца, настольной раковиной, столешницей из талькохлорита, черным полом, душем с распашными дверями и зеленой столешницей - последний тренд
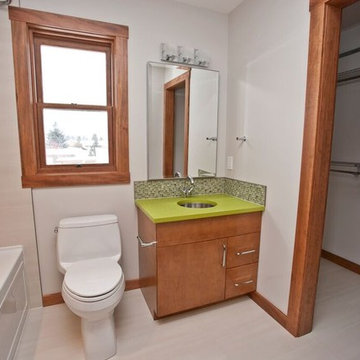
Euro style laminate slab vanity with mosaic tile backsplash
На фото: ванная комната среднего размера в стиле фьюжн с плоскими фасадами, темными деревянными фасадами, ванной в нише, душем над ванной, унитазом-моноблоком, серыми стенами, полом из керамогранита, душевой кабиной, врезной раковиной, столешницей из искусственного камня, серым полом и зеленой столешницей с
На фото: ванная комната среднего размера в стиле фьюжн с плоскими фасадами, темными деревянными фасадами, ванной в нише, душем над ванной, унитазом-моноблоком, серыми стенами, полом из керамогранита, душевой кабиной, врезной раковиной, столешницей из искусственного камня, серым полом и зеленой столешницей с
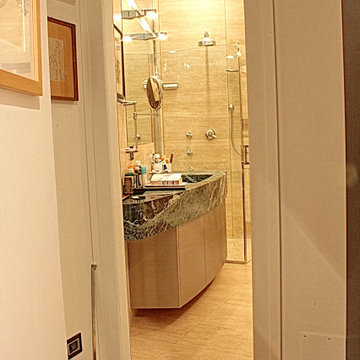
PICTURED
The main bathroom: travertine floor and walls, monolithic top and sink in Amazon green marble, Stella faucets.
Shower with direct access from adjacent room, large bath tub and ceiling windows with anti-condensation glass.
Venetian chandelier, twin of the one in the bedroom.
/
NELLA FOTO
Il bagno principale: pavimento e pareti in travertino, piano e lavabo monolitici in verde Amazzonia, rubinetterie Stella.
Doccia con accesso diretto da camera adiacente, vasca e sopralluce con vetri anti condensa.
Lampadario veneziano, gemello di quello in camera da letto.
/
THE PROJECT
Our client wanted a town home from where he could enjoy the beautiful Ara Pacis and Tevere view, “purified” from traffic noises and lights.
Interior design had to contrast the surrounding ancient landscape, in order to mark a pointbreak from surroundings.
We had to completely modify the general floorplan, making space for a large, open living (150 mq, 1.600 sqf). We added a large internal infinity-pool in the middle, completed by a high, thin waterfall from he ceiling: such a demanding work awarded us with a beautifully relaxing hall, where the whisper of water offers space to imagination...
The house has an open italian kitchen, 2 bedrooms and 3 bathrooms.
/
IL PROGETTO
Il nostro cliente desiderava una casa di città, da cui godere della splendida vista di Ara Pacis e Tevere, "purificata" dai rumori e dalle luci del traffico.
Il design degli interni doveva contrastare il paesaggio antico circostante, al fine di segnare un punto di rottura con l'esterno.
Abbiamo dovuto modificare completamente la planimetria generale, creando spazio per un ampio soggiorno aperto (150 mq, 1.600 mq). Abbiamo aggiunto una grande piscina a sfioro interna, nel mezzo del soggiorno, completata da un'alta e sottile cascata, con un velo d'acqua che scende dolcemente dal soffitto.
Un lavoro così impegnativo ci ha premiato con ambienti sorprendentemente rilassanti, dove il sussurro dell'acqua offre spazio all'immaginazione ...
Una cucina italiana contemporanea, separata dal soggiorno da una vetrata mobile curva, 2 camere da letto e 3 bagni completano il progetto.
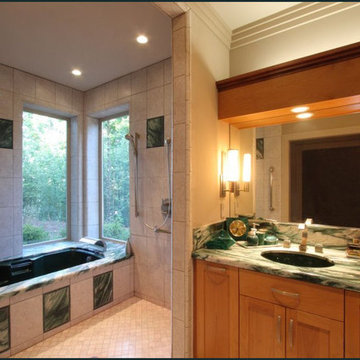
This master bathroom is two rooms, separated by a hallway that leads to the large walk-in closet. Wife's room has lots of great storage, including two pull-out base pantries and a wall cabinet with drawers for personal-care items. The room also has a generous two-person shower and a soaking tub with a waterfall spout. Quartzite stone was used for the countertop, the tub deck, and custom tile inserts. There are two corner windows that provide a view of the private garden. Inspired Imagery Photography.
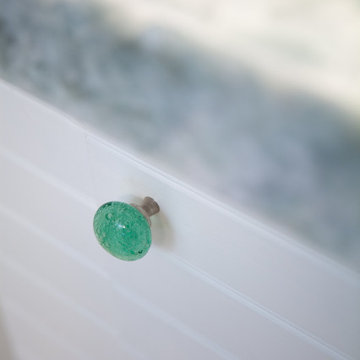
A handmaid glass bead drawer pull on a shiplap built in vanity
Источник вдохновения для домашнего уюта: ванная комната в стиле фьюжн с белыми фасадами, столешницей из гранита, зеленой столешницей, тумбой под одну раковину и встроенной тумбой
Источник вдохновения для домашнего уюта: ванная комната в стиле фьюжн с белыми фасадами, столешницей из гранита, зеленой столешницей, тумбой под одну раковину и встроенной тумбой
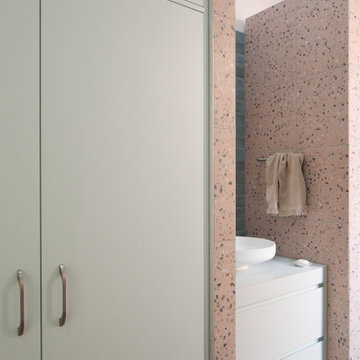
Pink, aqua and purple are colours they both love, and had already been incorporated into their existing decor, so we used those colours as the starting point and went from there.
In the bathroom, the Victorian walls are high and the natural light levels low. The many small rooms were demolished and one larger open plan space created. The pink terrazzo tiling unites the room and makes the bathroom space feel more inviting and less cavernous. ‘Fins’ are used to define the functional spaces (toilet, laundry, vanity, shower). They also provide an architectural detail to tie in the Victorian window and ceiling heights with the 80s extension that is just a step outside the bathroom.
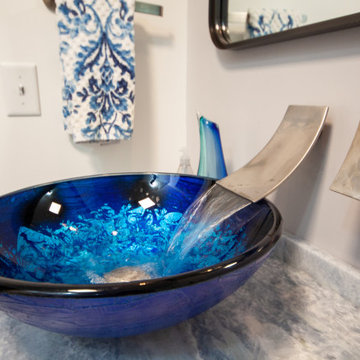
A handmaid glass bead drawer pull on a shiplap built in vanity
Источник вдохновения для домашнего уюта: ванная комната в стиле фьюжн с белыми фасадами, настольной раковиной, столешницей из гранита, зеленой столешницей, тумбой под одну раковину и встроенной тумбой
Источник вдохновения для домашнего уюта: ванная комната в стиле фьюжн с белыми фасадами, настольной раковиной, столешницей из гранита, зеленой столешницей, тумбой под одну раковину и встроенной тумбой
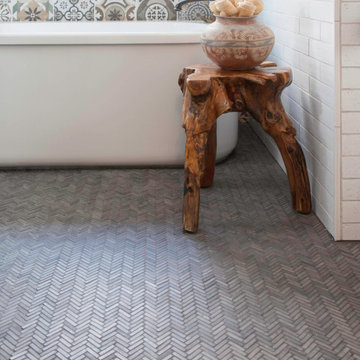
Пример оригинального дизайна: маленькая ванная комната в стиле фьюжн с фасадами с утопленной филенкой, фасадами цвета дерева среднего тона, столешницей из кварцита, зеленой столешницей, тумбой под одну раковину и напольной тумбой для на участке и в саду
Ванная комната в стиле фьюжн с зеленой столешницей – фото дизайна интерьера
2