Ванная комната в стиле фьюжн с зеленой плиткой – фото дизайна интерьера
Сортировать:
Бюджет
Сортировать:Популярное за сегодня
21 - 40 из 741 фото
1 из 3
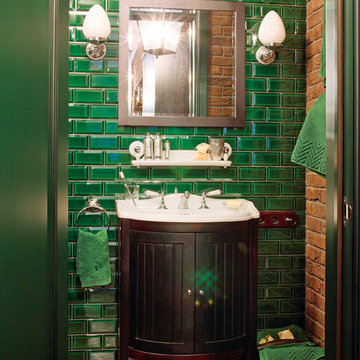
Авторы проекта Егор Гусляков и Светлана Евдокимова
На фото: большая ванная комната в стиле фьюжн с фасадами с филенкой типа жалюзи, коричневыми фасадами, зеленой плиткой, плиткой кабанчик и полом из керамогранита с
На фото: большая ванная комната в стиле фьюжн с фасадами с филенкой типа жалюзи, коричневыми фасадами, зеленой плиткой, плиткой кабанчик и полом из керамогранита с

APARTMENT BERLIN VII
Eine Berliner Altbauwohnung im vollkommen neuen Gewand: Bei diesen Räumen in Schöneberg zeichnete THE INNER HOUSE für eine komplette Sanierung verantwortlich. Dazu gehörte auch, den Grundriss zu ändern: Die Küche hat ihren Platz nun als Ort für Gemeinsamkeit im ehemaligen Berliner Zimmer. Dafür gibt es ein ruhiges Schlafzimmer in den hinteren Räumen. Das Gästezimmer verfügt jetzt zudem über ein eigenes Gästebad im britischen Stil. Bei der Sanierung achtete THE INNER HOUSE darauf, stilvolle und originale Details wie Doppelkastenfenster, Türen und Beschläge sowie das Parkett zu erhalten und aufzuarbeiten. Darüber hinaus bringt ein stimmiges Farbkonzept die bereits vorhandenen Vintagestücke nun angemessen zum Strahlen.
INTERIOR DESIGN & STYLING: THE INNER HOUSE
LEISTUNGEN: Grundrissoptimierung, Elektroplanung, Badezimmerentwurf, Farbkonzept, Koordinierung Gewerke und Baubegleitung, Möbelentwurf und Möblierung
FOTOS: © THE INNER HOUSE, Fotograf: Manuel Strunz, www.manuu.eu
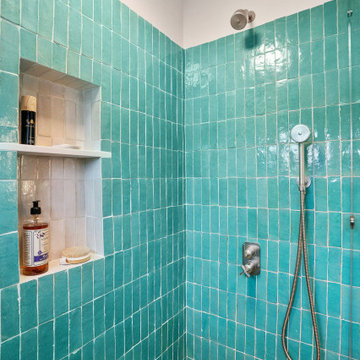
На фото: маленькая главная ванная комната в стиле фьюжн с плоскими фасадами, коричневыми фасадами, душем в нише, биде, зеленой плиткой, терракотовой плиткой, белыми стенами, полом из цементной плитки, монолитной раковиной, разноцветным полом, душем с раздвижными дверями, белой столешницей, тумбой под одну раковину и встроенной тумбой для на участке и в саду
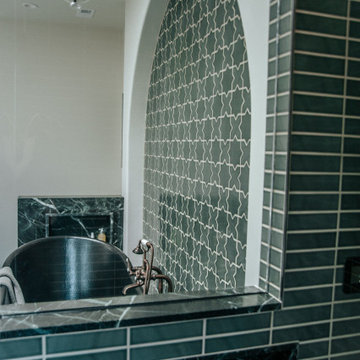
Mini Star and Cross Tile in moody Tempest frame a grand soaking tub sitting on matching Large Star and Cross Tiles in matte black Basalt. Short on time? Hop in the custom shower clad in handmade Tempest 2x8 subway tile.
DESIGN
Claire Thomas
PHOTOS
Claire Thomas
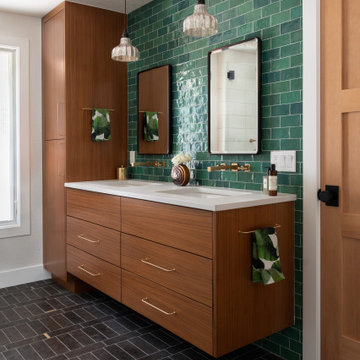
На фото: главная ванная комната среднего размера в стиле фьюжн с плоскими фасадами, фасадами цвета дерева среднего тона, угловым душем, зеленой плиткой, керамической плиткой, врезной раковиной, столешницей из искусственного кварца, черным полом, душем с распашными дверями, белой столешницей, нишей, тумбой под две раковины и подвесной тумбой с
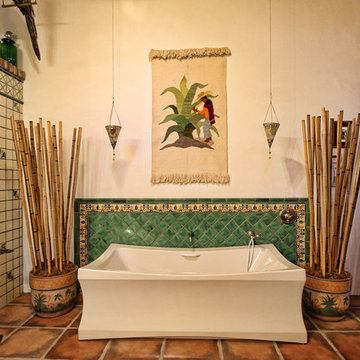
Miroslav Peric
На фото: ванная комната в стиле фьюжн с отдельно стоящей ванной, зеленой плиткой, бежевыми стенами и полом из терракотовой плитки с
На фото: ванная комната в стиле фьюжн с отдельно стоящей ванной, зеленой плиткой, бежевыми стенами и полом из терракотовой плитки с

На фото: маленькая детская ванная комната: освещение в стиле фьюжн с белыми фасадами, накладной ванной, душем над ванной, инсталляцией, зеленой плиткой, керамической плиткой, зелеными стенами, полом из керамической плитки, столешницей из кварцита, серым полом, душем с распашными дверями, белой столешницей, тумбой под одну раковину и напольной тумбой для на участке и в саду с
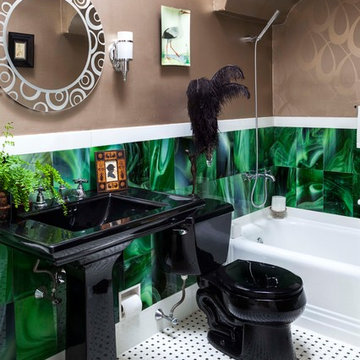
Courtney Apple Photography
Пример оригинального дизайна: маленькая ванная комната в стиле фьюжн с раковиной с пьедесталом, ванной в нише, душем над ванной, раздельным унитазом, зеленой плиткой, стеклянной плиткой и полом из керамической плитки для на участке и в саду
Пример оригинального дизайна: маленькая ванная комната в стиле фьюжн с раковиной с пьедесталом, ванной в нише, душем над ванной, раздельным унитазом, зеленой плиткой, стеклянной плиткой и полом из керамической плитки для на участке и в саду
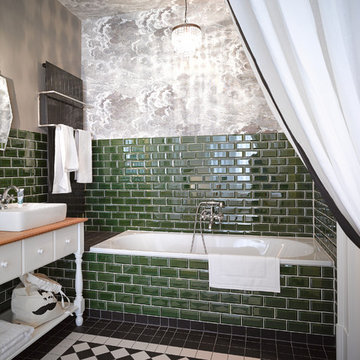
Fotograf: Harry Weber
Стильный дизайн: ванная комната среднего размера в стиле фьюжн с настольной раковиной, белыми фасадами, столешницей из дерева, ванной в нише, душем над ванной, зеленой плиткой, плиткой кабанчик, серыми стенами и плоскими фасадами - последний тренд
Стильный дизайн: ванная комната среднего размера в стиле фьюжн с настольной раковиной, белыми фасадами, столешницей из дерева, ванной в нише, душем над ванной, зеленой плиткой, плиткой кабанчик, серыми стенами и плоскими фасадами - последний тренд
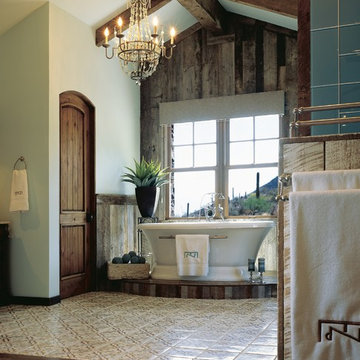
Идея дизайна: большая главная ванная комната в стиле фьюжн с отдельно стоящей ванной, синими стенами, зеленой плиткой, стеклянной плиткой и темным паркетным полом

Bold color in a turn-of-the-century home with an odd layout, and beautiful natural light. A two-tone shower room with Kohler fixtures, and a custom walnut vanity shine against traditional hexagon floor pattern. Photography: @erinkonrathphotography Styling: Natalie Marotta Style
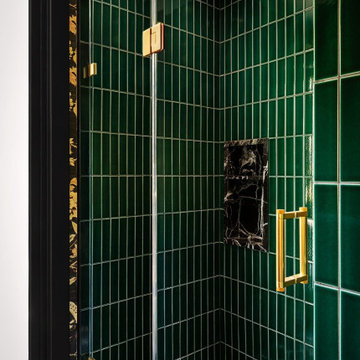
The shower shines like a jewel in this Art Deco bathroom, with 2x8 Ceramic Tile in rich, glossy Evergreen imbuing the room with regal luster.
DESIGN
Janel Holiday Interiors
PHOTOS
Michele Lee Willson Photography
TILE SHOWN
2x8 in Evergreen
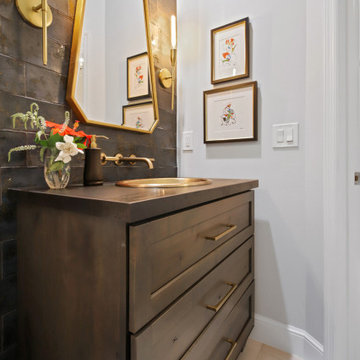
На фото: маленькая ванная комната в стиле фьюжн с фасадами в стиле шейкер, темными деревянными фасадами, зеленой плиткой, керамогранитной плиткой, полом из керамогранита, душевой кабиной, накладной раковиной, столешницей из плитки, коричневой столешницей, тумбой под одну раковину и встроенной тумбой для на участке и в саду с
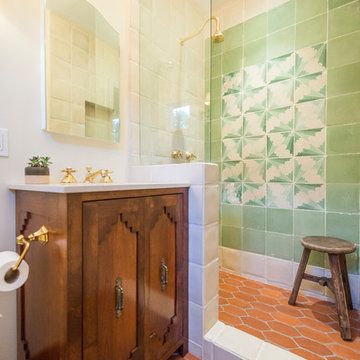
Источник вдохновения для домашнего уюта: ванная комната в стиле фьюжн с фасадами цвета дерева среднего тона, душем в нише, зеленой плиткой, белыми стенами, полом из терракотовой плитки, душевой кабиной, красным полом, открытым душем, белой столешницей и фасадами с утопленной филенкой

Свежая идея для дизайна: маленькая детская ванная комната: освещение в стиле фьюжн с белыми фасадами, накладной ванной, душем над ванной, инсталляцией, зеленой плиткой, керамической плиткой, белыми стенами, полом из керамической плитки, столешницей из кварцита, бежевым полом, душем с распашными дверями, белой столешницей, тумбой под одну раковину и напольной тумбой для на участке и в саду - отличное фото интерьера

Extension and refurbishment of a semi-detached house in Hern Hill.
Extensions are modern using modern materials whilst being respectful to the original house and surrounding fabric.
Views to the treetops beyond draw occupants from the entrance, through the house and down to the double height kitchen at garden level.
From the playroom window seat on the upper level, children (and adults) can climb onto a play-net suspended over the dining table.
The mezzanine library structure hangs from the roof apex with steel structure exposed, a place to relax or work with garden views and light. More on this - the built-in library joinery becomes part of the architecture as a storage wall and transforms into a gorgeous place to work looking out to the trees. There is also a sofa under large skylights to chill and read.
The kitchen and dining space has a Z-shaped double height space running through it with a full height pantry storage wall, large window seat and exposed brickwork running from inside to outside. The windows have slim frames and also stack fully for a fully indoor outdoor feel.
A holistic retrofit of the house provides a full thermal upgrade and passive stack ventilation throughout. The floor area of the house was doubled from 115m2 to 230m2 as part of the full house refurbishment and extension project.
A huge master bathroom is achieved with a freestanding bath, double sink, double shower and fantastic views without being overlooked.
The master bedroom has a walk-in wardrobe room with its own window.
The children's bathroom is fun with under the sea wallpaper as well as a separate shower and eaves bath tub under the skylight making great use of the eaves space.
The loft extension makes maximum use of the eaves to create two double bedrooms, an additional single eaves guest room / study and the eaves family bathroom.
5 bedrooms upstairs.

Walk in shower and drop in tub with deep jade green tile in. a Arts and Craft inspired layout.
Стильный дизайн: ванная комната среднего размера в стиле фьюжн с фасадами в стиле шейкер, коричневыми фасадами, открытым душем, унитазом-моноблоком, зеленой плиткой, керамической плиткой, полом из известняка, душевой кабиной, врезной раковиной, столешницей из плитки, бежевым полом, зеленой столешницей, тумбой под одну раковину и напольной тумбой - последний тренд
Стильный дизайн: ванная комната среднего размера в стиле фьюжн с фасадами в стиле шейкер, коричневыми фасадами, открытым душем, унитазом-моноблоком, зеленой плиткой, керамической плиткой, полом из известняка, душевой кабиной, врезной раковиной, столешницей из плитки, бежевым полом, зеленой столешницей, тумбой под одну раковину и напольной тумбой - последний тренд
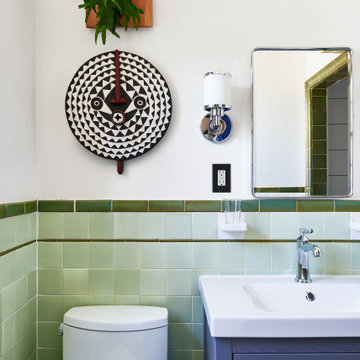
Идея дизайна: маленькая ванная комната в стиле фьюжн с серыми фасадами, зеленой плиткой, керамической плиткой, белыми стенами, душевой кабиной, консольной раковиной, столешницей из искусственного камня, белой столешницей, тумбой под одну раковину и напольной тумбой для на участке и в саду

Project Description:
Step into the embrace of nature with our latest bathroom design, "Jungle Retreat." This expansive bathroom is a harmonious fusion of luxury, functionality, and natural elements inspired by the lush greenery of the jungle.
Bespoke His and Hers Black Marble Porcelain Basins:
The focal point of the space is a his & hers bespoke black marble porcelain basin atop a 160cm double drawer basin unit crafted in Italy. The real wood veneer with fluted detailing adds a touch of sophistication and organic charm to the design.
Brushed Brass Wall-Mounted Basin Mixers:
Wall-mounted basin mixers in brushed brass with scrolled detailing on the handles provide a luxurious touch, creating a visual link to the inspiration drawn from the jungle. The juxtaposition of black marble and brushed brass adds a layer of opulence.
Jungle and Nature Inspiration:
The design draws inspiration from the jungle and nature, incorporating greens, wood elements, and stone components. The overall palette reflects the serenity and vibrancy found in natural surroundings.
Spacious Walk-In Shower:
A generously sized walk-in shower is a centrepiece, featuring tiled flooring and a rain shower. The design includes niches for toiletry storage, ensuring a clutter-free environment and adding functionality to the space.
Floating Toilet and Basin Unit:
Both the toilet and basin unit float above the floor, contributing to the contemporary and open feel of the bathroom. This design choice enhances the sense of space and allows for easy maintenance.
Natural Light and Large Window:
A large window allows ample natural light to flood the space, creating a bright and airy atmosphere. The connection with the outdoors brings an additional layer of tranquillity to the design.
Concrete Pattern Tiles in Green Tone:
Wall and floor tiles feature a concrete pattern in a calming green tone, echoing the lush foliage of the jungle. This choice not only adds visual interest but also contributes to the overall theme of nature.
Linear Wood Feature Tile Panel:
A linear wood feature tile panel, offset behind the basin unit, creates a cohesive and matching look. This detail complements the fluted front of the basin unit, harmonizing with the overall design.
"Jungle Retreat" is a testament to the seamless integration of luxury and nature, where bespoke craftsmanship meets organic inspiration. This bathroom invites you to unwind in a space that transcends the ordinary, offering a tranquil retreat within the comforts of your home.
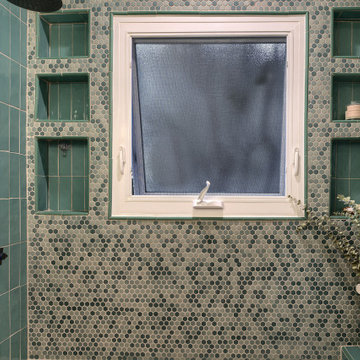
Свежая идея для дизайна: ванная комната в стиле фьюжн с душем над ванной, зеленой плиткой, плиткой кабанчик, шторкой для ванной и нишей - отличное фото интерьера
Ванная комната в стиле фьюжн с зеленой плиткой – фото дизайна интерьера
2