Ванная комната в стиле фьюжн с серым полом – фото дизайна интерьера
Сортировать:
Бюджет
Сортировать:Популярное за сегодня
1 - 20 из 1 851 фото
1 из 3

Стильный дизайн: маленькая детская ванная комната: освещение в стиле фьюжн с белыми фасадами, инсталляцией, керамической плиткой, полом из керамической плитки, тумбой под одну раковину, накладной ванной, душем над ванной, зеленой плиткой, зелеными стенами, столешницей из кварцита, серым полом, душем с распашными дверями, белой столешницей и напольной тумбой для на участке и в саду - последний тренд
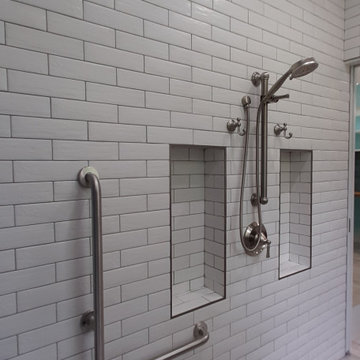
На фото: ванная комната среднего размера со стиральной машиной в стиле фьюжн с душевой комнатой, раздельным унитазом, зеленой плиткой, керамогранитной плиткой, полом из керамогранита, подвесной раковиной, серым полом, открытым душем, коричневой столешницей и тумбой под одну раковину

На фото: маленькая ванная комната в стиле фьюжн с фасадами в стиле шейкер, фасадами цвета дерева среднего тона, ванной в нише, душем над ванной, раздельным унитазом, зеленой плиткой, керамогранитной плиткой, белыми стенами, полом из керамогранита, душевой кабиной, врезной раковиной, столешницей из искусственного камня, серым полом, шторкой для ванной, белой столешницей, тумбой под одну раковину и напольной тумбой для на участке и в саду
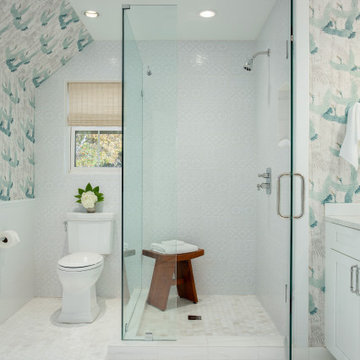
You won't see another bathroom like this one! The whimsical Graham & Brown; Cranes in Green wallpaper and subtle shades of white tile are the perfect accent elements for this master bathroom and fits the eclectic traditional style of the rest of the house perfectly! The vanity cabinet is Kitchen Craft Lexington door style Maple cabinet with their White Cap painted finish with Cambria Torquay Quartz countertops. The bathroom floor is Marble Systems Snow White 2" hex mosaic tile. In the shower we used Crossville Mailoica White Deco White 4X10 ceramic tile. For the vanity sink, we installed a Toto Connelly in Cotton and paired it with the Newport Brass Metropole collection single handle faucet in polished chrome. The shower and tub fixtures are also from the Metropole collection. The freestanding bathtub is a Cheviot Regency Cast Iron Footed tub in gloss white completes this one of a kind master bath.

This was such a fun bathroom and client. Zia Tile is incredible
На фото: главная ванная комната среднего размера в стиле фьюжн с фасадами островного типа, фасадами цвета дерева среднего тона, зеленой плиткой, белыми стенами, полом из керамогранита, настольной раковиной, столешницей из кварцита, серым полом и белой столешницей с
На фото: главная ванная комната среднего размера в стиле фьюжн с фасадами островного типа, фасадами цвета дерева среднего тона, зеленой плиткой, белыми стенами, полом из керамогранита, настольной раковиной, столешницей из кварцита, серым полом и белой столешницей с
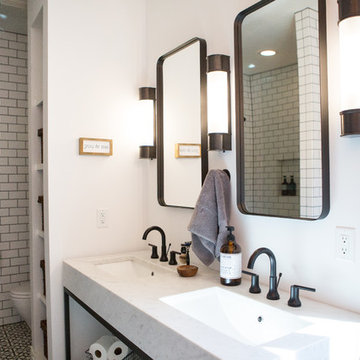
Свежая идея для дизайна: маленькая главная ванная комната в стиле фьюжн с фасадами островного типа, черными фасадами, отдельно стоящей ванной, открытым душем, белой плиткой, керамической плиткой, белыми стенами, бетонным полом, врезной раковиной, мраморной столешницей, серым полом, открытым душем и белой столешницей для на участке и в саду - отличное фото интерьера

На фото: маленькая детская ванная комната в стиле фьюжн с накладной ванной, душем над ванной, унитазом-моноблоком, зелеными стенами, бетонным полом, раковиной с несколькими смесителями и серым полом для на участке и в саду с

На фото: ванная комната среднего размера в стиле фьюжн с плоскими фасадами, светлыми деревянными фасадами, душем в нише, зеленой плиткой, керамической плиткой, белыми стенами, полом из керамогранита, врезной раковиной, столешницей из искусственного кварца, серым полом, душем с распашными дверями, белой столешницей, сиденьем для душа, тумбой под одну раковину и встроенной тумбой

Свежая идея для дизайна: большая главная ванная комната в стиле фьюжн с плоскими фасадами, фасадами цвета дерева среднего тона, отдельно стоящей ванной, разноцветными стенами, врезной раковиной и серым полом - отличное фото интерьера

This transformation started with a builder grade bathroom and was expanded into a sauna wet room. With cedar walls and ceiling and a custom cedar bench, the sauna heats the space for a relaxing dry heat experience. The goal of this space was to create a sauna in the secondary bathroom and be as efficient as possible with the space. This bathroom transformed from a standard secondary bathroom to a ergonomic spa without impacting the functionality of the bedroom.
This project was super fun, we were working inside of a guest bedroom, to create a functional, yet expansive bathroom. We started with a standard bathroom layout and by building out into the large guest bedroom that was used as an office, we were able to create enough square footage in the bathroom without detracting from the bedroom aesthetics or function. We worked with the client on her specific requests and put all of the materials into a 3D design to visualize the new space.
Houzz Write Up: https://www.houzz.com/magazine/bathroom-of-the-week-stylish-spa-retreat-with-a-real-sauna-stsetivw-vs~168139419
The layout of the bathroom needed to change to incorporate the larger wet room/sauna. By expanding the room slightly it gave us the needed space to relocate the toilet, the vanity and the entrance to the bathroom allowing for the wet room to have the full length of the new space.
This bathroom includes a cedar sauna room that is incorporated inside of the shower, the custom cedar bench follows the curvature of the room's new layout and a window was added to allow the natural sunlight to come in from the bedroom. The aromatic properties of the cedar are delightful whether it's being used with the dry sauna heat and also when the shower is steaming the space. In the shower are matching porcelain, marble-look tiles, with architectural texture on the shower walls contrasting with the warm, smooth cedar boards. Also, by increasing the depth of the toilet wall, we were able to create useful towel storage without detracting from the room significantly.
This entire project and client was a joy to work with.
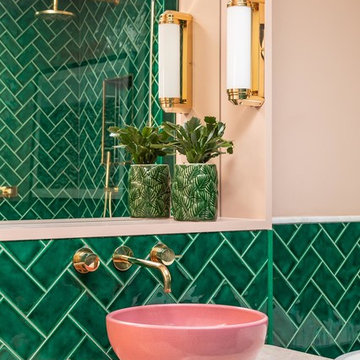
Green and pink guest bathroom with green metro tiles. brass hardware and pink sink.
Источник вдохновения для домашнего уюта: большая детская ванная комната в стиле фьюжн с фасадами островного типа, темными деревянными фасадами, отдельно стоящей ванной, открытым душем, зеленой плиткой, керамической плиткой, розовыми стенами, мраморным полом, настольной раковиной, мраморной столешницей, серым полом, открытым душем и белой столешницей
Источник вдохновения для домашнего уюта: большая детская ванная комната в стиле фьюжн с фасадами островного типа, темными деревянными фасадами, отдельно стоящей ванной, открытым душем, зеленой плиткой, керамической плиткой, розовыми стенами, мраморным полом, настольной раковиной, мраморной столешницей, серым полом, открытым душем и белой столешницей
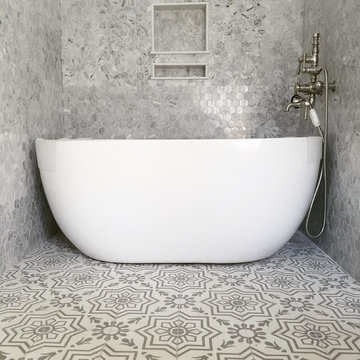
На фото: маленькая главная ванная комната в стиле фьюжн с фасадами с утопленной филенкой, серыми фасадами, японской ванной, душем над ванной, раздельным унитазом, серой плиткой, каменной плиткой, серыми стенами, полом из цементной плитки, врезной раковиной, столешницей из искусственного кварца, серым полом и шторкой для ванной для на участке и в саду с

Downstairs Loo - with a flash of pink!
Источник вдохновения для домашнего уюта: детская ванная комната среднего размера в стиле фьюжн с накладной ванной, открытым душем, инсталляцией, белой плиткой, плиткой кабанчик, розовыми стенами, полом из цементной плитки, раковиной с пьедесталом, серым полом, душем с раздвижными дверями, тумбой под одну раковину и напольной тумбой
Источник вдохновения для домашнего уюта: детская ванная комната среднего размера в стиле фьюжн с накладной ванной, открытым душем, инсталляцией, белой плиткой, плиткой кабанчик, розовыми стенами, полом из цементной плитки, раковиной с пьедесталом, серым полом, душем с раздвижными дверями, тумбой под одну раковину и напольной тумбой
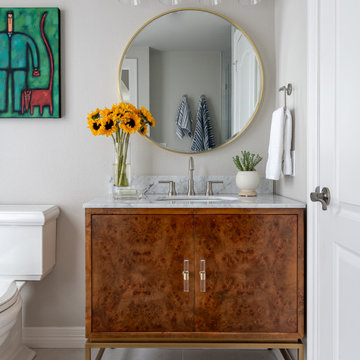
Идея дизайна: ванная комната в стиле фьюжн с фасадами цвета дерева среднего тона, серыми стенами, душевой кабиной, серым полом, белой столешницей, тумбой под одну раковину и напольной тумбой

This transformation started with a builder grade bathroom and was expanded into a sauna wet room. With cedar walls and ceiling and a custom cedar bench, the sauna heats the space for a relaxing dry heat experience. The goal of this space was to create a sauna in the secondary bathroom and be as efficient as possible with the space. This bathroom transformed from a standard secondary bathroom to a ergonomic spa without impacting the functionality of the bedroom.
This project was super fun, we were working inside of a guest bedroom, to create a functional, yet expansive bathroom. We started with a standard bathroom layout and by building out into the large guest bedroom that was used as an office, we were able to create enough square footage in the bathroom without detracting from the bedroom aesthetics or function. We worked with the client on her specific requests and put all of the materials into a 3D design to visualize the new space.
Houzz Write Up: https://www.houzz.com/magazine/bathroom-of-the-week-stylish-spa-retreat-with-a-real-sauna-stsetivw-vs~168139419
The layout of the bathroom needed to change to incorporate the larger wet room/sauna. By expanding the room slightly it gave us the needed space to relocate the toilet, the vanity and the entrance to the bathroom allowing for the wet room to have the full length of the new space.
This bathroom includes a cedar sauna room that is incorporated inside of the shower, the custom cedar bench follows the curvature of the room's new layout and a window was added to allow the natural sunlight to come in from the bedroom. The aromatic properties of the cedar are delightful whether it's being used with the dry sauna heat and also when the shower is steaming the space. In the shower are matching porcelain, marble-look tiles, with architectural texture on the shower walls contrasting with the warm, smooth cedar boards. Also, by increasing the depth of the toilet wall, we were able to create useful towel storage without detracting from the room significantly.
This entire project and client was a joy to work with.

Bright and airy family bathroom with bespoke joinery. exposed beams, timber wall panelling, painted floor and Bert & May encaustic shower tiles .
На фото: маленькая детская ванная комната в стиле фьюжн с фасадами с утопленной филенкой, бежевыми фасадами, отдельно стоящей ванной, открытым душем, инсталляцией, розовой плиткой, цементной плиткой, белыми стенами, деревянным полом, врезной раковиной, серым полом, душем с распашными дверями, белой столешницей, нишей, тумбой под одну раковину, напольной тумбой, балками на потолке и панелями на части стены для на участке и в саду
На фото: маленькая детская ванная комната в стиле фьюжн с фасадами с утопленной филенкой, бежевыми фасадами, отдельно стоящей ванной, открытым душем, инсталляцией, розовой плиткой, цементной плиткой, белыми стенами, деревянным полом, врезной раковиной, серым полом, душем с распашными дверями, белой столешницей, нишей, тумбой под одну раковину, напольной тумбой, балками на потолке и панелями на части стены для на участке и в саду

Идея дизайна: ванная комната среднего размера в стиле фьюжн с синими стенами, серым полом, плоскими фасадами, светлыми деревянными фасадами, белой плиткой, керамической плиткой, врезной раковиной, столешницей из искусственного кварца, белой столешницей, тумбой под одну раковину и напольной тумбой
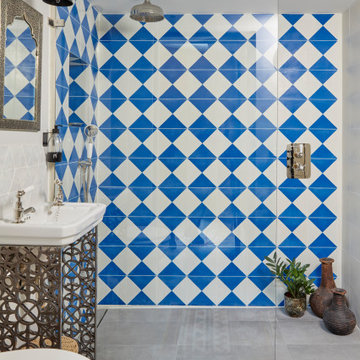
Свежая идея для дизайна: ванная комната в стиле фьюжн с душем без бортиков, синей плиткой, белой плиткой, белыми стенами, консольной раковиной, серым полом, открытым душем, тумбой под одну раковину и напольной тумбой - отличное фото интерьера
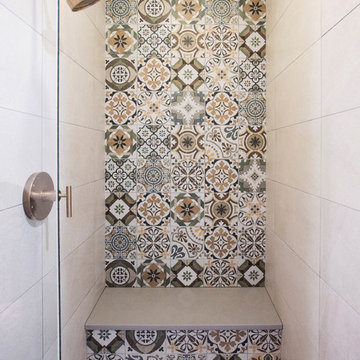
На фото: ванная комната среднего размера в стиле фьюжн с плоскими фасадами, серыми фасадами, полом из керамогранита, душевой кабиной, столешницей из искусственного кварца, серым полом и белой столешницей с

This master bath was reconfigured by opening up the wall between the former tub/shower, and a dry vanity. A new transom window added in much-needed natural light. The floors have radiant heat, with carrara marble hexagon tile. The vanity is semi-custom white oak, with a carrara top. Polished nickel fixtures finish the clean look.
Photo: Robert Radifera
Ванная комната в стиле фьюжн с серым полом – фото дизайна интерьера
1