Ванная комната в стиле фьюжн с полом из керамогранита – фото дизайна интерьера
Сортировать:
Бюджет
Сортировать:Популярное за сегодня
21 - 40 из 3 765 фото
1 из 3

Стильный дизайн: главная ванная комната среднего размера в стиле фьюжн с плоскими фасадами, коричневыми фасадами, отдельно стоящей ванной, открытым душем, инсталляцией, серой плиткой, керамогранитной плиткой, серыми стенами, полом из керамогранита, консольной раковиной, столешницей из дерева, серым полом, открытым душем, тумбой под две раковины и напольной тумбой - последний тренд

An eclectic primary bathroom remodel...
Walls -BM Decorators White OC-149,
Tile floor - Macaubas Azul Anticato 12x24 Brick stack, Grout Prism Steel Blue 645,
Shower Wall - Macaubas granite 2cm granite slab,
Macaubus Pearl Polished 12x24 Grout- Mapei Warm Grey,
Shower Floor - Macaubas Mosaic Hex Pearl Antico,
Behind Tub - Macaubas Deco,
Bath Trim - Macaubas 3x24 Bullnose Pearl Polished,
Waterfall Sink - Bianco Tesoro Polished 3cm,
Delta - Virage faucet and tub filler Luxe Gold

Свежая идея для дизайна: ванная комната среднего размера в стиле фьюжн с плоскими фасадами, душевой комнатой, каменной плиткой, полом из керамогранита, душевой кабиной, бежевым полом, душем с распашными дверями, тумбой под одну раковину, встроенной тумбой и деревянным потолком - отличное фото интерьера

На фото: маленькая ванная комната в стиле фьюжн с фасадами в стиле шейкер, фасадами цвета дерева среднего тона, ванной в нише, душем над ванной, раздельным унитазом, зеленой плиткой, керамогранитной плиткой, белыми стенами, полом из керамогранита, душевой кабиной, врезной раковиной, столешницей из искусственного камня, серым полом, шторкой для ванной, белой столешницей, тумбой под одну раковину и напольной тумбой для на участке и в саду

Источник вдохновения для домашнего уюта: детская ванная комната среднего размера в стиле фьюжн с плоскими фасадами, фасадами цвета дерева среднего тона, ванной в нише, душем над ванной, серой плиткой, керамогранитной плиткой, бежевыми стенами, полом из керамогранита, врезной раковиной, столешницей из гранита, шторкой для ванной, черной столешницей, тумбой под одну раковину и встроенной тумбой
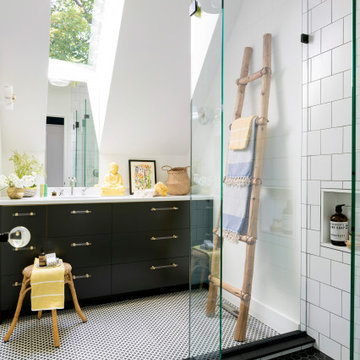
Interior Design: Lucy Interior Design | Builder: Detail Homes | Landscape Architecture: TOPO | Photography: Spacecrafting
На фото: главная ванная комната в стиле фьюжн с плоскими фасадами, угловым душем, белой плиткой, белыми стенами, полом из керамогранита, столешницей из искусственного камня, белым полом, белой столешницей, черными фасадами, плиткой кабанчик и открытым душем
На фото: главная ванная комната в стиле фьюжн с плоскими фасадами, угловым душем, белой плиткой, белыми стенами, полом из керамогранита, столешницей из искусственного камня, белым полом, белой столешницей, черными фасадами, плиткой кабанчик и открытым душем
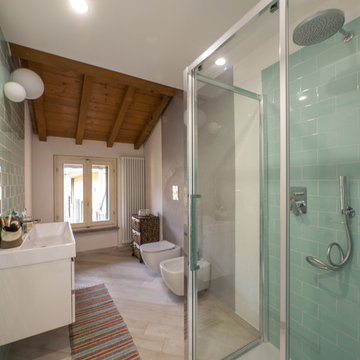
Liadesign
Источник вдохновения для домашнего уюта: ванная комната среднего размера в стиле фьюжн с плоскими фасадами, белыми фасадами, угловым душем, раздельным унитазом, зеленой плиткой, керамической плиткой, серыми стенами, полом из керамогранита, душевой кабиной и консольной раковиной
Источник вдохновения для домашнего уюта: ванная комната среднего размера в стиле фьюжн с плоскими фасадами, белыми фасадами, угловым душем, раздельным унитазом, зеленой плиткой, керамической плиткой, серыми стенами, полом из керамогранита, душевой кабиной и консольной раковиной
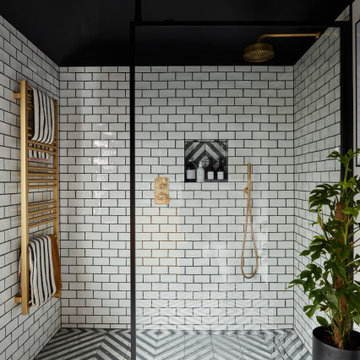
Bathroom design and supply
Revisited layout and electrics
Complete strip out
Идея дизайна: маленькая детская ванная комната в стиле фьюжн с полом из керамогранита для на участке и в саду
Идея дизайна: маленькая детская ванная комната в стиле фьюжн с полом из керамогранита для на участке и в саду

This transformation started with a builder grade bathroom and was expanded into a sauna wet room. With cedar walls and ceiling and a custom cedar bench, the sauna heats the space for a relaxing dry heat experience. The goal of this space was to create a sauna in the secondary bathroom and be as efficient as possible with the space. This bathroom transformed from a standard secondary bathroom to a ergonomic spa without impacting the functionality of the bedroom.
This project was super fun, we were working inside of a guest bedroom, to create a functional, yet expansive bathroom. We started with a standard bathroom layout and by building out into the large guest bedroom that was used as an office, we were able to create enough square footage in the bathroom without detracting from the bedroom aesthetics or function. We worked with the client on her specific requests and put all of the materials into a 3D design to visualize the new space.
Houzz Write Up: https://www.houzz.com/magazine/bathroom-of-the-week-stylish-spa-retreat-with-a-real-sauna-stsetivw-vs~168139419
The layout of the bathroom needed to change to incorporate the larger wet room/sauna. By expanding the room slightly it gave us the needed space to relocate the toilet, the vanity and the entrance to the bathroom allowing for the wet room to have the full length of the new space.
This bathroom includes a cedar sauna room that is incorporated inside of the shower, the custom cedar bench follows the curvature of the room's new layout and a window was added to allow the natural sunlight to come in from the bedroom. The aromatic properties of the cedar are delightful whether it's being used with the dry sauna heat and also when the shower is steaming the space. In the shower are matching porcelain, marble-look tiles, with architectural texture on the shower walls contrasting with the warm, smooth cedar boards. Also, by increasing the depth of the toilet wall, we were able to create useful towel storage without detracting from the room significantly.
This entire project and client was a joy to work with.
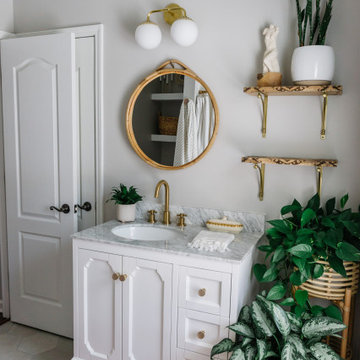
Источник вдохновения для домашнего уюта: маленькая детская ванная комната в стиле фьюжн с фасадами островного типа, белыми фасадами, ванной в нише, душем над ванной, унитазом-моноблоком, белой плиткой, керамической плиткой, серыми стенами, полом из керамогранита, врезной раковиной, мраморной столешницей, серым полом, шторкой для ванной, белой столешницей, тумбой под одну раковину и напольной тумбой для на участке и в саду
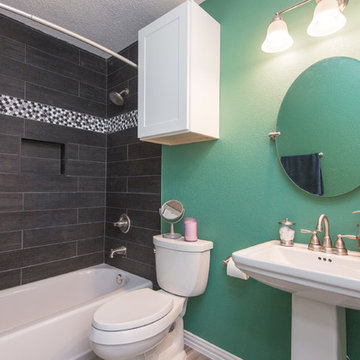
Свежая идея для дизайна: ванная комната среднего размера в стиле фьюжн с ванной в нише, душем в нише, унитазом-моноблоком, черной плиткой, керамогранитной плиткой, зелеными стенами, полом из керамогранита, раковиной с пьедесталом, бежевым полом и шторкой для ванной - отличное фото интерьера
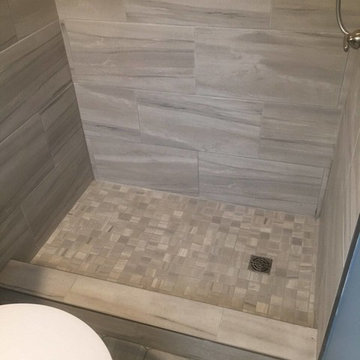
Стильный дизайн: маленькая ванная комната в стиле фьюжн с фасадами в стиле шейкер, белыми фасадами, душем в нише, раздельным унитазом, серой плиткой, керамогранитной плиткой, синими стенами, полом из керамогранита, душевой кабиной, монолитной раковиной, столешницей из искусственного камня, серым полом, шторкой для ванной и белой столешницей для на участке и в саду - последний тренд
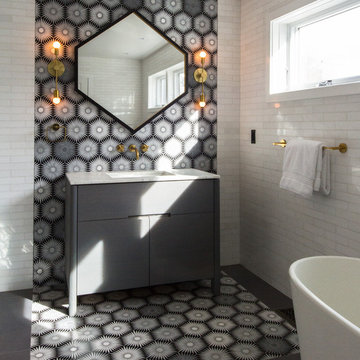
Photography by Meredith Heuer
Стильный дизайн: большая ванная комната в стиле фьюжн с фасадами островного типа, серыми фасадами, отдельно стоящей ванной, разноцветной плиткой, врезной раковиной, мраморной столешницей, серым полом, белой столешницей, плиткой кабанчик, белыми стенами, полом из керамогранита, тумбой под одну раковину и напольной тумбой - последний тренд
Стильный дизайн: большая ванная комната в стиле фьюжн с фасадами островного типа, серыми фасадами, отдельно стоящей ванной, разноцветной плиткой, врезной раковиной, мраморной столешницей, серым полом, белой столешницей, плиткой кабанчик, белыми стенами, полом из керамогранита, тумбой под одну раковину и напольной тумбой - последний тренд
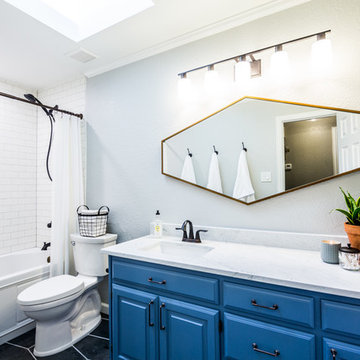
Chris Taylor
Идея дизайна: ванная комната среднего размера в стиле фьюжн с фасадами с выступающей филенкой, синими фасадами, ванной в нише, душем над ванной, белой плиткой, плиткой кабанчик, серыми стенами, полом из керамогранита, врезной раковиной, мраморной столешницей, серым полом и шторкой для ванной
Идея дизайна: ванная комната среднего размера в стиле фьюжн с фасадами с выступающей филенкой, синими фасадами, ванной в нише, душем над ванной, белой плиткой, плиткой кабанчик, серыми стенами, полом из керамогранита, врезной раковиной, мраморной столешницей, серым полом и шторкой для ванной
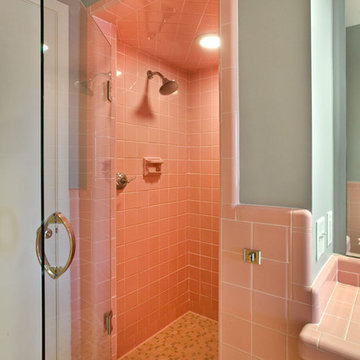
Full tile shower with glass door. Modern, artsy interpretation of retro pink tile bathroom by The Legacy Building Company of Minnetonka, MN
Идея дизайна: главная ванная комната в стиле фьюжн с душем в нише, розовой плиткой, керамической плиткой, серыми стенами и полом из керамогранита
Идея дизайна: главная ванная комната в стиле фьюжн с душем в нише, розовой плиткой, керамической плиткой, серыми стенами и полом из керамогранита
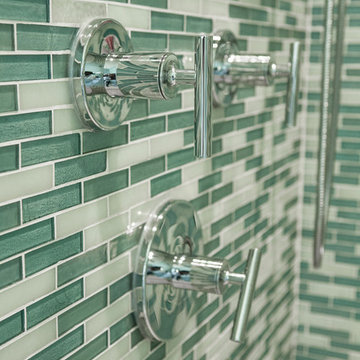
Photo Credit: Denison Lourenco
Свежая идея для дизайна: маленькая детская ванная комната в стиле фьюжн с врезной раковиной, плоскими фасадами, темными деревянными фасадами, столешницей из искусственного кварца, угловым душем, раздельным унитазом, зеленой плиткой, стеклянной плиткой, синими стенами и полом из керамогранита для на участке и в саду - отличное фото интерьера
Свежая идея для дизайна: маленькая детская ванная комната в стиле фьюжн с врезной раковиной, плоскими фасадами, темными деревянными фасадами, столешницей из искусственного кварца, угловым душем, раздельным унитазом, зеленой плиткой, стеклянной плиткой, синими стенами и полом из керамогранита для на участке и в саду - отличное фото интерьера

Стильный дизайн: ванная комната среднего размера в стиле фьюжн с плоскими фасадами, белыми фасадами, ванной в нише, душем над ванной, раздельным унитазом, белой плиткой, душевой кабиной, консольной раковиной, серым полом, плиткой кабанчик, полом из керамогранита и шторкой для ванной - последний тренд

Steam Shower with Rain Showerhead and dramatic blue glass mosaic in herringbone pattern.
Jeff Beck
На фото: маленькая ванная комната в стиле фьюжн с фасадами в стиле шейкер, темными деревянными фасадами, двойным душем, унитазом-моноблоком, серой плиткой, плиткой мозаикой, синими стенами, полом из керамогранита, душевой кабиной, врезной раковиной и столешницей из искусственного кварца для на участке и в саду с
На фото: маленькая ванная комната в стиле фьюжн с фасадами в стиле шейкер, темными деревянными фасадами, двойным душем, унитазом-моноблоком, серой плиткой, плиткой мозаикой, синими стенами, полом из керамогранита, душевой кабиной, врезной раковиной и столешницей из искусственного кварца для на участке и в саду с

Honoring the craftsman home but adding an asian feel was the goal of this remodel. The bathroom was designed for 3 boys growing up not their teen years. We wanted something cool and fun, that they can grow into and feel good getting ready in the morning. We removed an exiting walking closet and shifted the shower down a few feet to make room this custom cherry wood built in cabinet. The door, window and baseboards are all made of cherry and have a simple detail that coordinates beautifully with the simple details of this craftsman home. The variation in the green tile is a great combo with the natural red tones of the cherry wood. By adding the black and white matte finish tile, it gave the space a pop of color it much needed to keep it fun and lively. A custom oxblood faux leather mirror will be added to the project along with a lime wash wall paint to complete the original design scheme.
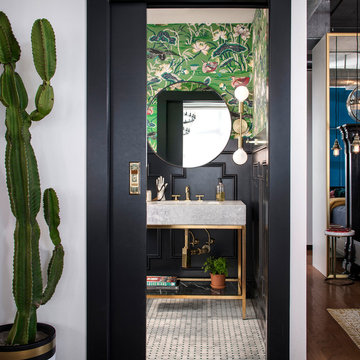
These young hip professional clients love to travel and wanted a home where they could showcase the items that they've collected abroad. Their fun and vibrant personalities are expressed in every inch of the space, which was personalized down to the smallest details. Just like they are up for adventure in life, they were up for for adventure in the design and the outcome was truly one-of-kind.
Photo by Chipper Hatter
Ванная комната в стиле фьюжн с полом из керамогранита – фото дизайна интерьера
2