Ванная комната в стиле фьюжн с полом из керамической плитки – фото дизайна интерьера
Сортировать:
Бюджет
Сортировать:Популярное за сегодня
41 - 60 из 3 213 фото
1 из 3
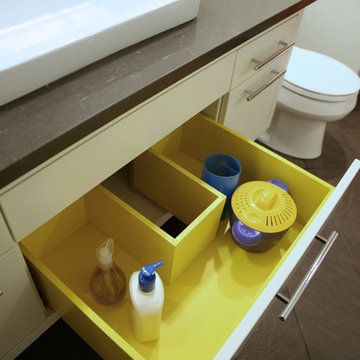
Who doesn't LOVE a yellow drawer?
Пример оригинального дизайна: ванная комната среднего размера в стиле фьюжн с настольной раковиной, плоскими фасадами, белыми фасадами, столешницей из гранита, открытым душем, белой плиткой, керамической плиткой, белыми стенами, полом из керамической плитки и душевой кабиной
Пример оригинального дизайна: ванная комната среднего размера в стиле фьюжн с настольной раковиной, плоскими фасадами, белыми фасадами, столешницей из гранита, открытым душем, белой плиткой, керамической плиткой, белыми стенами, полом из керамической плитки и душевой кабиной
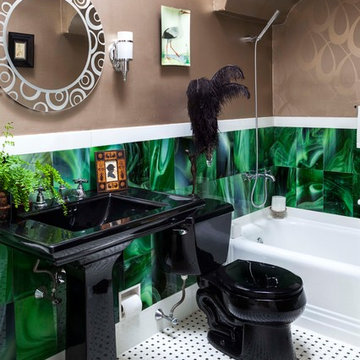
Courtney Apple Photography
Пример оригинального дизайна: маленькая ванная комната в стиле фьюжн с раковиной с пьедесталом, ванной в нише, душем над ванной, раздельным унитазом, зеленой плиткой, стеклянной плиткой и полом из керамической плитки для на участке и в саду
Пример оригинального дизайна: маленькая ванная комната в стиле фьюжн с раковиной с пьедесталом, ванной в нише, душем над ванной, раздельным унитазом, зеленой плиткой, стеклянной плиткой и полом из керамической плитки для на участке и в саду
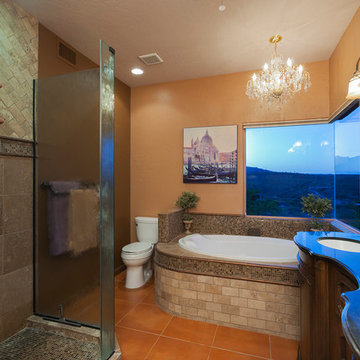
Southwest master bathroom with granite countertops, stone and ceramic tile, drop-in tub, floor to ceiling glass shower, custom vanity cabinets.
Photo by Christopher Bowden
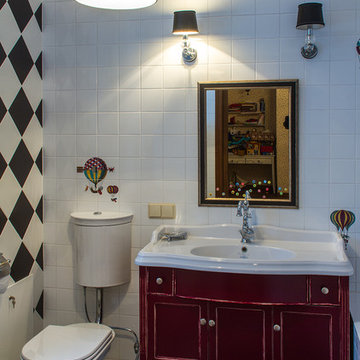
Детский санузел с плиткой с мотивами воздушных шаров Форназетти.
На полу класическая черно-белая шашечка.
На фото: детская ванная комната среднего размера в стиле фьюжн с красными фасадами, белой плиткой, керамической плиткой, накладной ванной, унитазом-моноблоком, белыми стенами, полом из керамической плитки, консольной раковиной и фасадами с утопленной филенкой с
На фото: детская ванная комната среднего размера в стиле фьюжн с красными фасадами, белой плиткой, керамической плиткой, накладной ванной, унитазом-моноблоком, белыми стенами, полом из керамической плитки, консольной раковиной и фасадами с утопленной филенкой с

Il bagno patronale, è stato progettato non come stanza di passaggio, ma come una piccola oasi dedicata al relax dove potersi rifugiare. Un’ampia cabina doccia, delicate piastrelle ottagonali e una bella carta da parati: avete letto bene, anche la carta da parati è diventato un must in bagno perché grazie alle fibre di vetro di cui è composta è super resistente. Non vi sentite già più rilassati?
Con il doppio lavabo e le doppie specchiere ognuno ha il proprio spazio
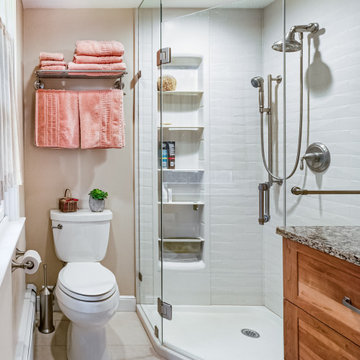
We made material and design choices to allow this small space to feel and function at its best. The materials are inline with the nature loving family and the finishes allow the small space to feel light and bright. Wall mounted vanity gives more open feel and room for scale, trash or roaming cat… integrated Kohler “locker” storage in the shower and the hotel style towel rack maximize the storage where you need it!
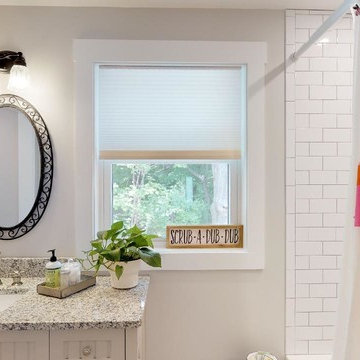
Источник вдохновения для домашнего уюта: главная ванная комната среднего размера в стиле фьюжн с фасадами с выступающей филенкой, белыми фасадами, ванной в нише, душем в нише, унитазом-моноблоком, белой плиткой, плиткой кабанчик, полом из керамической плитки, накладной раковиной, столешницей из гранита, белым полом, шторкой для ванной и разноцветной столешницей
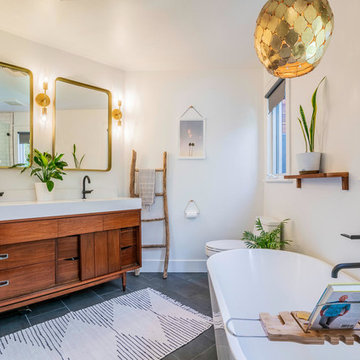
With some imagination and muscle, this master suite was transformed from a funky shaped bathroom with a small standup shower and one sink to a luxurious, spacious with a double vanity, soaking tub, and open glass shower. The door was moved to a different wall allowing us to move the plumbing over for the vanity and allowed us enough room to add the stand alone tub. The outdated glass bricks were removed and a high clear window was added in the shower.
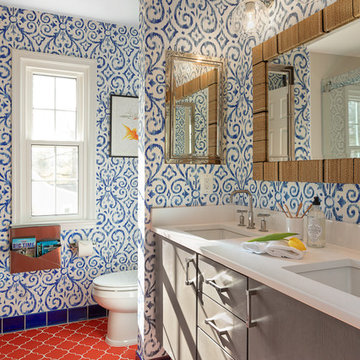
Echoed by an eye-catching niche in the shower, bright orange and blue bathroom tiles and matching trim from Fireclay Tile give this boho-inspired kids' bath a healthy dose of pep. Sample handmade bathroom tiles at FireclayTile.com. Handmade trim options available.
FIRECLAY TILE SHOWN
Ogee Floor Tile in Ember
Handmade Cove Base Tile in Lake Tahoe
Ogee Shower Niche Tile in Lake Tahoe
Handmade Shower Niche Trim in Ember
DESIGN
Maria Causey Interior Design
PHOTOS
Christy Kosnic
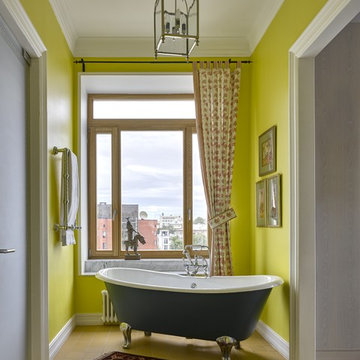
Автор проекта: Светлана Арефьева
Для оформления пола в хозяйской ванной комнате выбрана метлахская плитка Winckelmans тёплого цвета беж. Несмотря на то, что метлахские ковры могут являться иллюстрацией викторианского стиля и собираться из разных мельчайших деталей, для этого интерьера автор подобрала самое подходящее решение: интеллигентные квадраты, скромные но благородные. Которые лишь слегка разбавлены оригинальным узором из метлахской плитки.
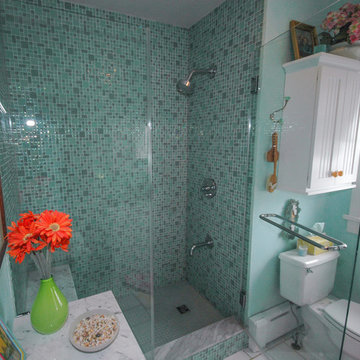
Пример оригинального дизайна: маленькая детская ванная комната в стиле фьюжн с врезной раковиной, фасадами с утопленной филенкой, белыми фасадами, столешницей из гранита, душем в нише, унитазом-моноблоком, синей плиткой, стеклянной плиткой, синими стенами и полом из керамической плитки для на участке и в саду

Charming and pink - powder baths are a great place to add a spark of unexpected character. Our design for this tiny Berlin Altbau powder bathroom was inspired from the pink glass border in its vintage window. It includes Kristy Kropat Design “Blooming Dots” wallpaper in the “emerald rose” custom color-way.
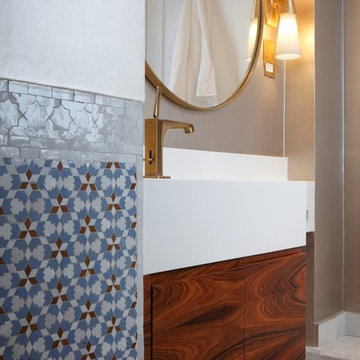
This tiny bathroom in the vault of the house had to be something special. Lighting was a challenge due to the tanking but the final effect is magical.
Photo:James Balston
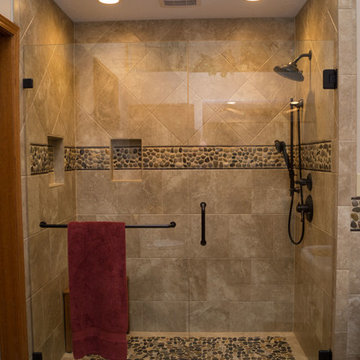
Angie Harris
Свежая идея для дизайна: большая главная ванная комната в стиле фьюжн с фасадами с выступающей филенкой, фасадами цвета дерева среднего тона, душем в нише, раздельным унитазом, разноцветной плиткой, керамической плиткой, бежевыми стенами, полом из керамической плитки, врезной раковиной и столешницей из бетона - отличное фото интерьера
Свежая идея для дизайна: большая главная ванная комната в стиле фьюжн с фасадами с выступающей филенкой, фасадами цвета дерева среднего тона, душем в нише, раздельным унитазом, разноцветной плиткой, керамической плиткой, бежевыми стенами, полом из керамической плитки, врезной раковиной и столешницей из бетона - отличное фото интерьера
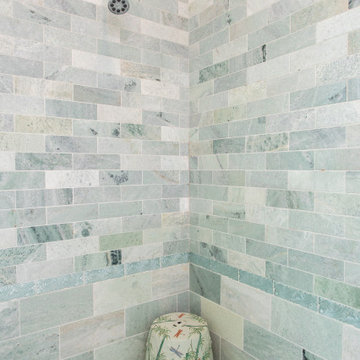
На фото: огромная главная ванная комната в стиле фьюжн с плоскими фасадами, синими фасадами, отдельно стоящей ванной, угловым душем, синей плиткой, стеклянной плиткой, зелеными стенами, полом из керамической плитки, настольной раковиной, столешницей из искусственного кварца, синим полом, душем с распашными дверями, синей столешницей, тумбой под две раковины, встроенной тумбой и обоями на стенах с
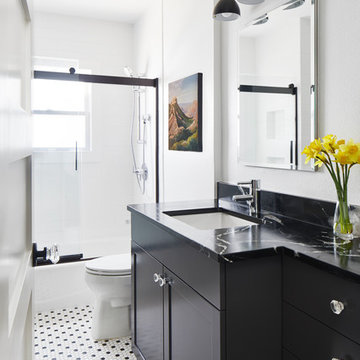
The original structure of this hall bathroom was complicated and narrow, with very little storage. We were able to re-use existing locations for the tub/shower and toilet, but bumped back the wall for the vanity to increase the cabinet depth. The vanity design is notched with custom shallow depth drawers, so that the door can fully open with ease.
For finishes, we went for timeless and classic tile selections (white subway with black and white hexagon floor), and bold black on the vanity (featuring a black soapstone top. Crystal cabinet knobs tie in beautifully with the crystal door knobs throughout the home.
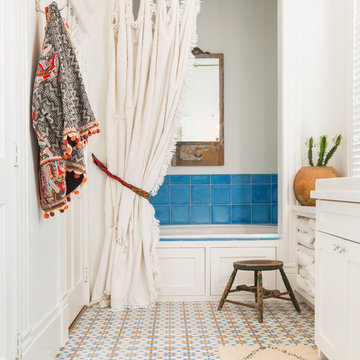
Свежая идея для дизайна: главная ванная комната среднего размера в стиле фьюжн с фасадами в стиле шейкер, белыми фасадами, ванной в нише, душем в нише, синей плиткой, керамической плиткой, белыми стенами, полом из керамической плитки, накладной раковиной, разноцветным полом и душем с распашными дверями - отличное фото интерьера
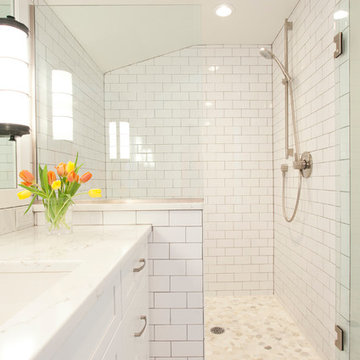
Brushed nickel fixtures including a handheld shower head and slide bar bring this master bath up to 21st century standards. Photo by Chrissy Racho.
Пример оригинального дизайна: главная ванная комната среднего размера в стиле фьюжн с фасадами в стиле шейкер, белыми фасадами, раздельным унитазом, белой плиткой, керамической плиткой, бежевыми стенами, полом из керамической плитки, врезной раковиной и столешницей из искусственного кварца
Пример оригинального дизайна: главная ванная комната среднего размера в стиле фьюжн с фасадами в стиле шейкер, белыми фасадами, раздельным унитазом, белой плиткой, керамической плиткой, бежевыми стенами, полом из керамической плитки, врезной раковиной и столешницей из искусственного кварца

Свежая идея для дизайна: маленькая детская ванная комната: освещение в стиле фьюжн с белыми фасадами, накладной ванной, душем над ванной, инсталляцией, зеленой плиткой, керамической плиткой, белыми стенами, полом из керамической плитки, столешницей из кварцита, бежевым полом, душем с распашными дверями, белой столешницей, тумбой под одну раковину и напольной тумбой для на участке и в саду - отличное фото интерьера

Extension and refurbishment of a semi-detached house in Hern Hill.
Extensions are modern using modern materials whilst being respectful to the original house and surrounding fabric.
Views to the treetops beyond draw occupants from the entrance, through the house and down to the double height kitchen at garden level.
From the playroom window seat on the upper level, children (and adults) can climb onto a play-net suspended over the dining table.
The mezzanine library structure hangs from the roof apex with steel structure exposed, a place to relax or work with garden views and light. More on this - the built-in library joinery becomes part of the architecture as a storage wall and transforms into a gorgeous place to work looking out to the trees. There is also a sofa under large skylights to chill and read.
The kitchen and dining space has a Z-shaped double height space running through it with a full height pantry storage wall, large window seat and exposed brickwork running from inside to outside. The windows have slim frames and also stack fully for a fully indoor outdoor feel.
A holistic retrofit of the house provides a full thermal upgrade and passive stack ventilation throughout. The floor area of the house was doubled from 115m2 to 230m2 as part of the full house refurbishment and extension project.
A huge master bathroom is achieved with a freestanding bath, double sink, double shower and fantastic views without being overlooked.
The master bedroom has a walk-in wardrobe room with its own window.
The children's bathroom is fun with under the sea wallpaper as well as a separate shower and eaves bath tub under the skylight making great use of the eaves space.
The loft extension makes maximum use of the eaves to create two double bedrooms, an additional single eaves guest room / study and the eaves family bathroom.
5 bedrooms upstairs.
Ванная комната в стиле фьюжн с полом из керамической плитки – фото дизайна интерьера
3