Ванная комната в стиле фьюжн с подвесной тумбой – фото дизайна интерьера
Сортировать:
Бюджет
Сортировать:Популярное за сегодня
101 - 120 из 891 фото
1 из 3
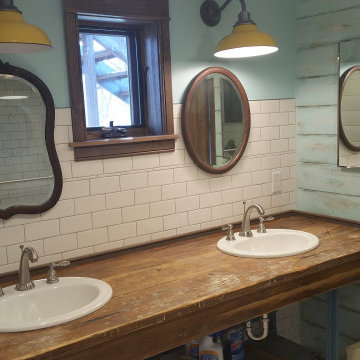
Originally a machinery workbench, now up-cycled into bathroom duty. Antique mirrors, distressed shiplap walls and subway tile merge into an offbeat vacation home bathroom ready for anything.
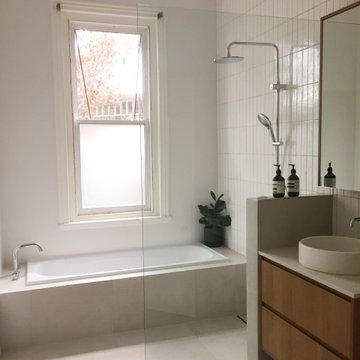
This tiny bathroom had heaps of character but was dark, hard to clean, and not practical for its growing family. Thoughtful design led to a compact layout that fits bathtub, walk-in shower, vanity and toilet... all in 7m2! The selections, while modern and minimalist, create a neutral, organic palette, with a variety of textures (timber vanity, concrete basin, glazed brick tiles) to bring warmth and softness. Some of the original features - although imperfect - were retained as to celebrate the house's history and charm.
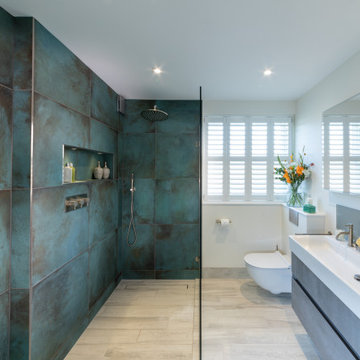
Walk in shower enclosure with blue wall tiles.
На фото: большая главная ванная комната в стиле фьюжн с серыми фасадами, отдельно стоящей ванной, открытым душем, синей плиткой, открытым душем, тумбой под две раковины и подвесной тумбой с
На фото: большая главная ванная комната в стиле фьюжн с серыми фасадами, отдельно стоящей ванной, открытым душем, синей плиткой, открытым душем, тумбой под две раковины и подвесной тумбой с
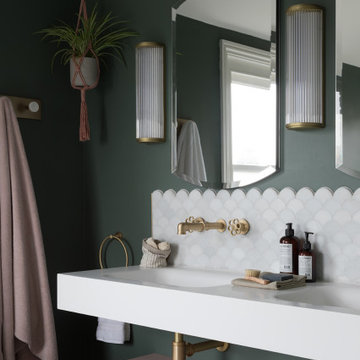
When the homeowners purchased this Victorian family home, this bathroom was originally a dressing room. With two beautiful large sash windows which have far-fetching views of the sea, it was immediately desired for a freestanding bath to be placed underneath the window so the views can be appreciated. This is truly a beautiful space that feels calm and collected when you walk in – the perfect antidote to the hustle and bustle of modern family life.
The bathroom is accessed from the main bedroom via a few steps. Honed marble hexagon tiles from Ca’Pietra adorn the floor and the Victoria + Albert Amiata freestanding bath with its organic curves and elegant proportions sits in front of the sash window for an elegant impact and view from the bedroom.
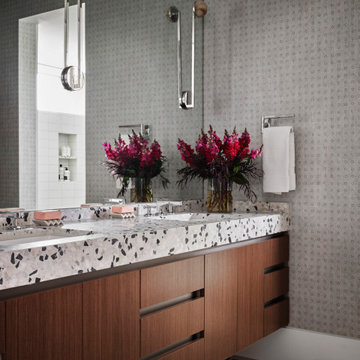
Свежая идея для дизайна: совмещенный санузел среднего размера в стиле фьюжн с фасадами цвета дерева среднего тона, полом из керамогранита, столешницей терраццо, разноцветным полом, разноцветной столешницей, тумбой под две раковины, подвесной тумбой и обоями на стенах - отличное фото интерьера
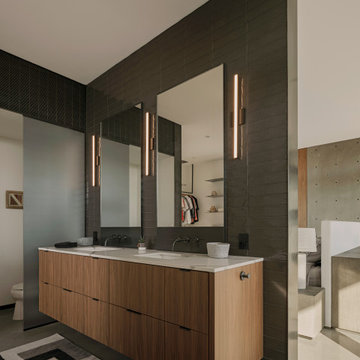
Photo by Roehner + Ryan
Пример оригинального дизайна: ванная комната в стиле фьюжн с плоскими фасадами, темными деревянными фасадами, серой плиткой, столешницей из искусственного кварца, тумбой под две раковины и подвесной тумбой
Пример оригинального дизайна: ванная комната в стиле фьюжн с плоскими фасадами, темными деревянными фасадами, серой плиткой, столешницей из искусственного кварца, тумбой под две раковины и подвесной тумбой
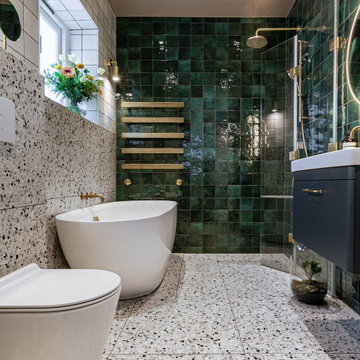
The Simply Bathrooms team created a truly showstopping space here with this family bathroom. Combining together a bespoke double-hinged bath screen in brushed gold from us here at The Shower Lab with Impey Showers wet room and Saneux Poppy Mini wall-hung WC, they made the most of a smaller space. The walls are a mix of Solus Ceramic's Charmed range and their Terrazzo marble tiles and you can also spot the Bard and Brazier's Zingo Sultan floating heated rail.
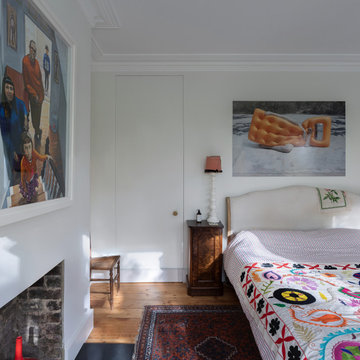
Стильный дизайн: главная ванная комната среднего размера в стиле фьюжн с отдельно стоящей ванной, раздельным унитазом, зеленой плиткой, паркетным полом среднего тона, коричневым полом, тумбой под одну раковину и подвесной тумбой - последний тренд
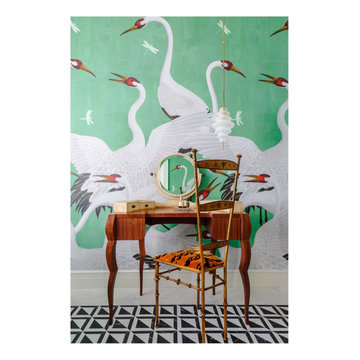
A modern graphic B&W marble anchors the primary bedroom’s en suite bathroom. Gucci heron wallpaper wrap the walls and a vintage vanity table of Macasser Ebony sits adjacent to the new cantilever vanity sinks. A custom colored claw foot tub sits below the window.

Small family bathroom with in wall hidden toilet cistern , strong decorative feature tiles combined with rustic white subway tiles.
Free standing bath shower combination with brass taps fittings and fixtures.
Wall hung vanity cabinet with above counter basin.
Caesarstone Empira White vanity and full length ledge tops.
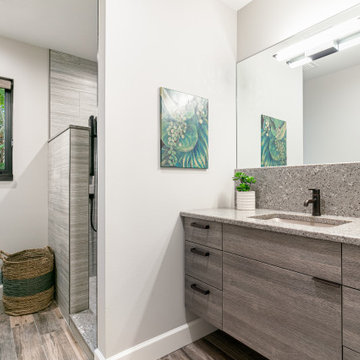
Small bathroom with bronze fixtures has a masculine feel.
Источник вдохновения для домашнего уюта: ванная комната среднего размера в стиле фьюжн с фасадами цвета дерева среднего тона, душем в нише, раздельным унитазом, серой плиткой, керамогранитной плиткой, полом из керамогранита, врезной раковиной, столешницей из искусственного кварца, шторкой для ванной, серой столешницей, тумбой под одну раковину и подвесной тумбой
Источник вдохновения для домашнего уюта: ванная комната среднего размера в стиле фьюжн с фасадами цвета дерева среднего тона, душем в нише, раздельным унитазом, серой плиткой, керамогранитной плиткой, полом из керамогранита, врезной раковиной, столешницей из искусственного кварца, шторкой для ванной, серой столешницей, тумбой под одну раковину и подвесной тумбой
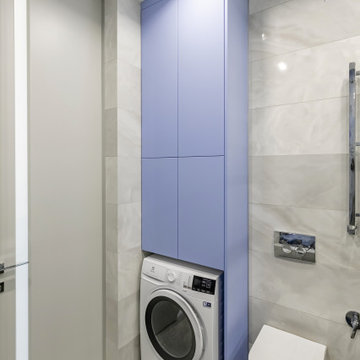
На фото: главная ванная комната среднего размера в стиле фьюжн с темными деревянными фасадами, полновстраиваемой ванной, душем над ванной, инсталляцией, мраморной плиткой, полом из керамогранита, врезной раковиной, зеркалом с подсветкой, тумбой под одну раковину и подвесной тумбой
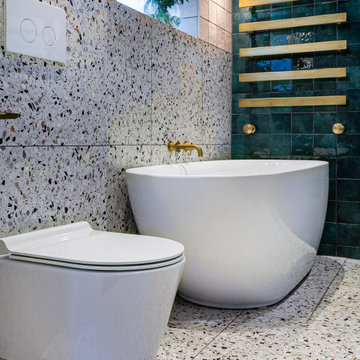
The Simply Bathrooms team created a truly showstopping space here with this family bathroom. Combining together a bespoke double-hinged bath screen in brushed gold from us here at The Shower Lab with Impey Showers wet room and Saneux Poppy Mini wall-hung WC, they made the most of a smaller space. The walls are a mix of Solus Ceramic's Charmed range and their Terrazzo marble tiles and you can also spot the Bard and Brazier's Zingo Sultan floating heated rail.
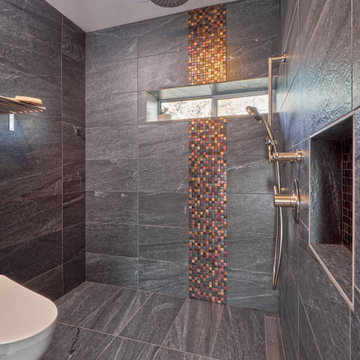
Fun accent tile. Existing shower space had concrete floors, but we wanted to add heated tile floors. So we built tile onto of concrete floor and created a slope for linear drain. GC create a minimal transition between floor materials.

Стильный дизайн: ванная комната среднего размера в стиле фьюжн с черными фасадами, угловым душем, раздельным унитазом, душевой кабиной, монолитной раковиной, душем с распашными дверями, черной столешницей, тумбой под одну раковину и подвесной тумбой - последний тренд
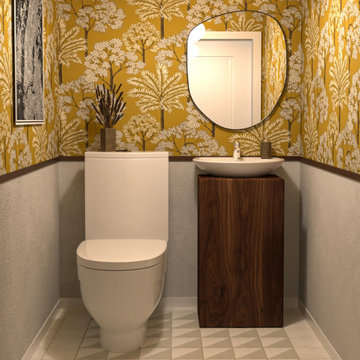
Источник вдохновения для домашнего уюта: маленькая ванная комната в стиле фьюжн с фасадами островного типа, темными деревянными фасадами, полом из керамической плитки, раковиной с пьедесталом, столешницей из дерева, серым полом, коричневой столешницей, тумбой под одну раковину, подвесной тумбой и обоями на стенах для на участке и в саду
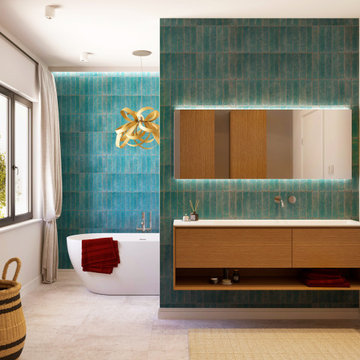
Proposal for a ensuite bathroom renovation in Putney.
На фото: главная ванная комната среднего размера в стиле фьюжн с светлыми деревянными фасадами, отдельно стоящей ванной, душевой комнатой, унитазом-моноблоком, синей плиткой, керамической плиткой, белыми стенами, полом из цементной плитки, столешницей из искусственного кварца, серым полом, открытым душем, белой столешницей, акцентной стеной, тумбой под одну раковину и подвесной тумбой
На фото: главная ванная комната среднего размера в стиле фьюжн с светлыми деревянными фасадами, отдельно стоящей ванной, душевой комнатой, унитазом-моноблоком, синей плиткой, керамической плиткой, белыми стенами, полом из цементной плитки, столешницей из искусственного кварца, серым полом, открытым душем, белой столешницей, акцентной стеной, тумбой под одну раковину и подвесной тумбой
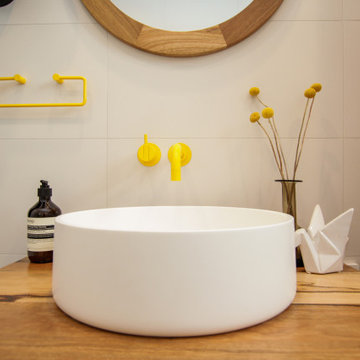
Свежая идея для дизайна: главная ванная комната среднего размера в стиле фьюжн с фасадами цвета дерева среднего тона, отдельно стоящей ванной, угловым душем, раздельным унитазом, белой плиткой, белыми стенами, настольной раковиной, серым полом, душем с распашными дверями, нишей, тумбой под одну раковину и подвесной тумбой - отличное фото интерьера
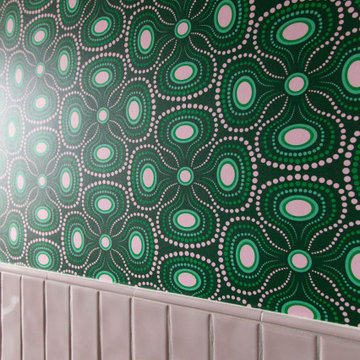
Charming and pink - powder baths are a great place to add a spark of unexpected character. Our design for this tiny Berlin Altbau powder bathroom was inspired from the pink glass border in its vintage window. It includes Kristy Kropat Design “Blooming Dots” wallpaper in the “emerald rose” custom color-way.
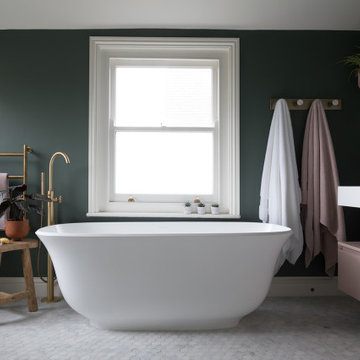
When the homeowners purchased this Victorian family home, this bathroom was originally a dressing room. With two beautiful large sash windows which have far-fetching views of the sea, it was immediately desired for a freestanding bath to be placed underneath the window so the views can be appreciated. This is truly a beautiful space that feels calm and collected when you walk in – the perfect antidote to the hustle and bustle of modern family life.
The bathroom is accessed from the main bedroom via a few steps. Honed marble hexagon tiles from Ca’Pietra adorn the floor and the Victoria + Albert Amiata freestanding bath with its organic curves and elegant proportions sits in front of the sash window for an elegant impact and view from the bedroom.
Ванная комната в стиле фьюжн с подвесной тумбой – фото дизайна интерьера
6