Ванная комната в стиле фьюжн с плиткой из листового камня – фото дизайна интерьера
Сортировать:
Бюджет
Сортировать:Популярное за сегодня
121 - 140 из 167 фото
1 из 3
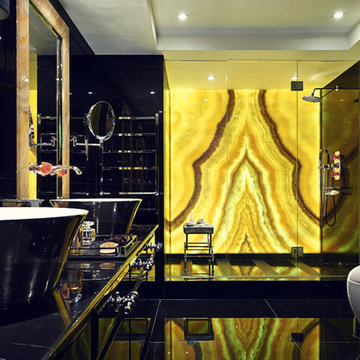
photography :: Marco Joe Fazio
© mjfstudio photographic bureau
На фото: большая ванная комната в стиле фьюжн с плиткой из листового камня с
На фото: большая ванная комната в стиле фьюжн с плиткой из листового камня с
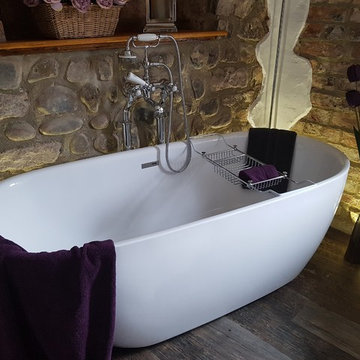
Harrogate freestanding bath
Jane Ive
На фото: детская ванная комната среднего размера в стиле фьюжн с открытыми фасадами, фасадами цвета дерева среднего тона, отдельно стоящей ванной, разноцветной плиткой, плиткой из листового камня, белыми стенами, полом из винила, настольной раковиной, столешницей из дерева, коричневым полом и раздельным унитазом
На фото: детская ванная комната среднего размера в стиле фьюжн с открытыми фасадами, фасадами цвета дерева среднего тона, отдельно стоящей ванной, разноцветной плиткой, плиткой из листового камня, белыми стенами, полом из винила, настольной раковиной, столешницей из дерева, коричневым полом и раздельным унитазом
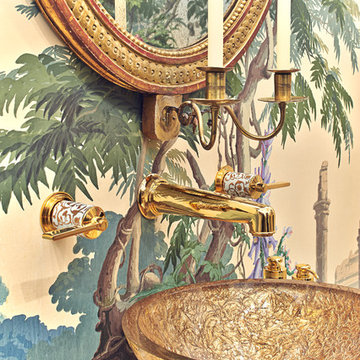
photography :: Marco Joe Fazio
© mjfstudio photographic bureau
На фото: маленькая ванная комната в стиле фьюжн с плиткой из листового камня для на участке и в саду
На фото: маленькая ванная комната в стиле фьюжн с плиткой из листового камня для на участке и в саду
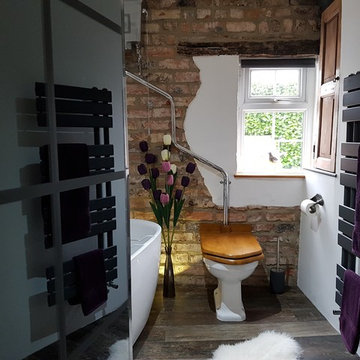
Jane Ive
На фото: детская ванная комната среднего размера в стиле фьюжн с открытыми фасадами, фасадами цвета дерева среднего тона, отдельно стоящей ванной, разноцветной плиткой, плиткой из листового камня, белыми стенами, полом из винила, настольной раковиной, столешницей из дерева, коричневым полом и раздельным унитазом
На фото: детская ванная комната среднего размера в стиле фьюжн с открытыми фасадами, фасадами цвета дерева среднего тона, отдельно стоящей ванной, разноцветной плиткой, плиткой из листового камня, белыми стенами, полом из винила, настольной раковиной, столешницей из дерева, коричневым полом и раздельным унитазом
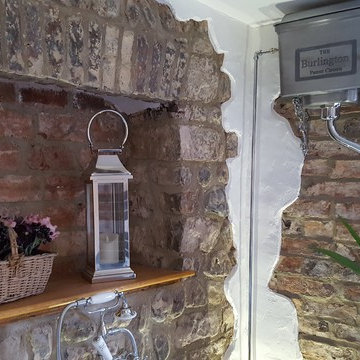
Jane Ive
Источник вдохновения для домашнего уюта: детская ванная комната среднего размера в стиле фьюжн с открытыми фасадами, фасадами цвета дерева среднего тона, отдельно стоящей ванной, разноцветной плиткой, плиткой из листового камня, белыми стенами, полом из винила, настольной раковиной, столешницей из дерева, коричневым полом и раздельным унитазом
Источник вдохновения для домашнего уюта: детская ванная комната среднего размера в стиле фьюжн с открытыми фасадами, фасадами цвета дерева среднего тона, отдельно стоящей ванной, разноцветной плиткой, плиткой из листового камня, белыми стенами, полом из винила, настольной раковиной, столешницей из дерева, коричневым полом и раздельным унитазом
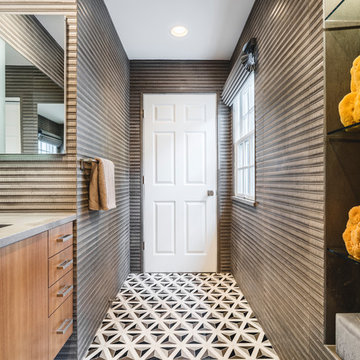
Artistic Tile’s Duomo Black water jet pattern adorns the bathroom floor, while the walls are covered in Pannelli, a textured stone carved from Grey Foussana limestone. The boy’s bath had a shower and a tub which was not necessary, so the tub was removed in favor of a larger shower, urinal, and built-in storage. The custom trough sink is by Neo Metro, the LED mirror is by Electric Mirror Co. The toilet is a Toto Neorest 750H and the Urinal is a Toto Lloyd. Plumbing is by Dornbracht.
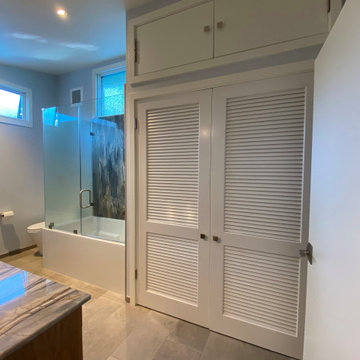
The bathroom had been sort of pieced together over multiple remodels over 75 years. Even thought the fixtures stayed virtually in the same locations, all the systems and materials were updated.
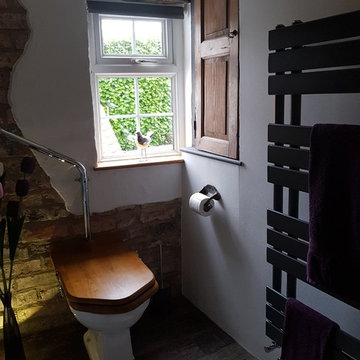
Jane Ive
Свежая идея для дизайна: детская ванная комната среднего размера в стиле фьюжн с открытыми фасадами, фасадами цвета дерева среднего тона, отдельно стоящей ванной, разноцветной плиткой, плиткой из листового камня, белыми стенами, полом из винила, настольной раковиной, столешницей из дерева, коричневым полом и раздельным унитазом - отличное фото интерьера
Свежая идея для дизайна: детская ванная комната среднего размера в стиле фьюжн с открытыми фасадами, фасадами цвета дерева среднего тона, отдельно стоящей ванной, разноцветной плиткой, плиткой из листового камня, белыми стенами, полом из винила, настольной раковиной, столешницей из дерева, коричневым полом и раздельным унитазом - отличное фото интерьера
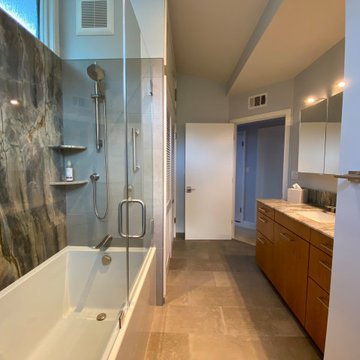
The bathroom had been sort of pieced together over multiple remodels over 75 years. Even thought the fixtures stayed virtually in the same locations, all the systems and materials were updated.
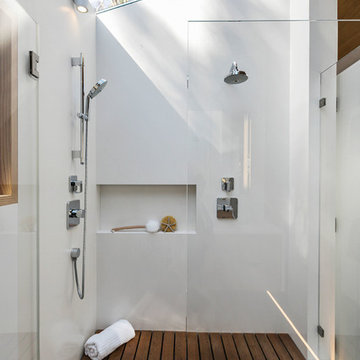
Master Bathroom Shower,
Open Homes Photography Inc.
Свежая идея для дизайна: главная ванная комната в стиле фьюжн с плоскими фасадами, угловым душем, унитазом-моноблоком, белой плиткой, плиткой из листового камня, белыми стенами, настольной раковиной, столешницей из искусственного кварца, душем с распашными дверями, белой столешницей, фасадами цвета дерева среднего тона, темным паркетным полом и коричневым полом - отличное фото интерьера
Свежая идея для дизайна: главная ванная комната в стиле фьюжн с плоскими фасадами, угловым душем, унитазом-моноблоком, белой плиткой, плиткой из листового камня, белыми стенами, настольной раковиной, столешницей из искусственного кварца, душем с распашными дверями, белой столешницей, фасадами цвета дерева среднего тона, темным паркетным полом и коричневым полом - отличное фото интерьера
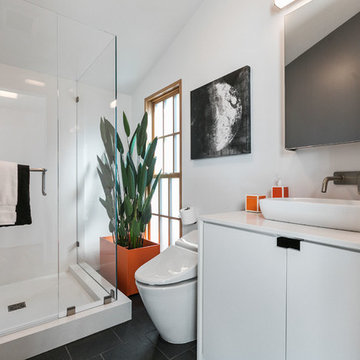
Guest Bathroom,
Open Homes Photography Inc.
Идея дизайна: ванная комната в стиле фьюжн с плоскими фасадами, белыми фасадами, угловым душем, унитазом-моноблоком, белой плиткой, плиткой из листового камня, белыми стенами, полом из сланца, душевой кабиной, настольной раковиной, столешницей из искусственного кварца, черным полом, душем с распашными дверями и белой столешницей
Идея дизайна: ванная комната в стиле фьюжн с плоскими фасадами, белыми фасадами, угловым душем, унитазом-моноблоком, белой плиткой, плиткой из листового камня, белыми стенами, полом из сланца, душевой кабиной, настольной раковиной, столешницей из искусственного кварца, черным полом, душем с распашными дверями и белой столешницей
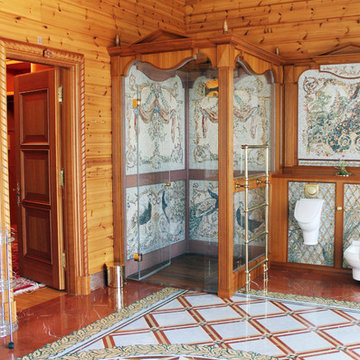
Bathroom
Свежая идея для дизайна: большая главная ванная комната в стиле фьюжн с фасадами островного типа, светлыми деревянными фасадами, гидромассажной ванной, угловым душем, инсталляцией, бежевой плиткой, плиткой из листового камня, бежевыми стенами, мраморным полом, накладной раковиной и мраморной столешницей - отличное фото интерьера
Свежая идея для дизайна: большая главная ванная комната в стиле фьюжн с фасадами островного типа, светлыми деревянными фасадами, гидромассажной ванной, угловым душем, инсталляцией, бежевой плиткой, плиткой из листового камня, бежевыми стенами, мраморным полом, накладной раковиной и мраморной столешницей - отличное фото интерьера
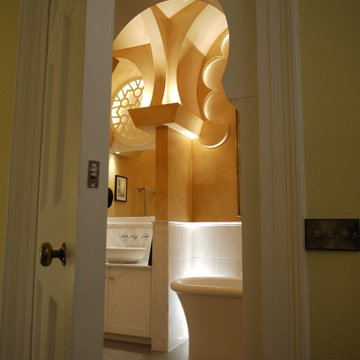
David Blaikie
Пример оригинального дизайна: главная ванная комната среднего размера в стиле фьюжн с настольной раковиной, фасадами островного типа, белыми фасадами, мраморной столешницей, отдельно стоящей ванной, душем в нише, инсталляцией, белой плиткой, плиткой из листового камня, желтыми стенами и полом из известняка
Пример оригинального дизайна: главная ванная комната среднего размера в стиле фьюжн с настольной раковиной, фасадами островного типа, белыми фасадами, мраморной столешницей, отдельно стоящей ванной, душем в нише, инсталляцией, белой плиткой, плиткой из листового камня, желтыми стенами и полом из известняка
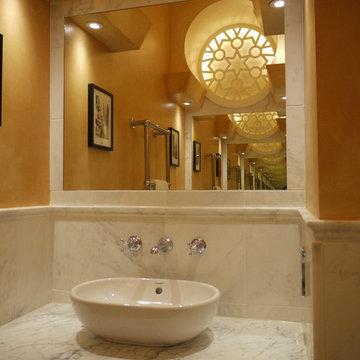
David Blaikie
На фото: главная ванная комната среднего размера в стиле фьюжн с настольной раковиной, фасадами островного типа, белыми фасадами, мраморной столешницей, отдельно стоящей ванной, душем в нише, инсталляцией, белой плиткой, плиткой из листового камня, желтыми стенами и полом из известняка
На фото: главная ванная комната среднего размера в стиле фьюжн с настольной раковиной, фасадами островного типа, белыми фасадами, мраморной столешницей, отдельно стоящей ванной, душем в нише, инсталляцией, белой плиткой, плиткой из листового камня, желтыми стенами и полом из известняка
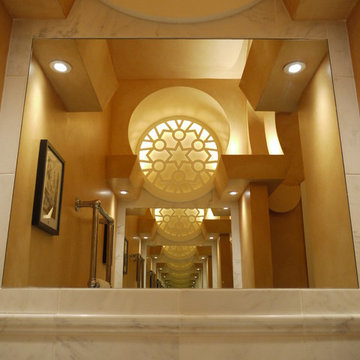
David Blaikie
Пример оригинального дизайна: главная ванная комната среднего размера в стиле фьюжн с настольной раковиной, фасадами островного типа, белыми фасадами, мраморной столешницей, отдельно стоящей ванной, душем в нише, инсталляцией, белой плиткой, плиткой из листового камня, желтыми стенами и полом из известняка
Пример оригинального дизайна: главная ванная комната среднего размера в стиле фьюжн с настольной раковиной, фасадами островного типа, белыми фасадами, мраморной столешницей, отдельно стоящей ванной, душем в нише, инсталляцией, белой плиткой, плиткой из листового камня, желтыми стенами и полом из известняка
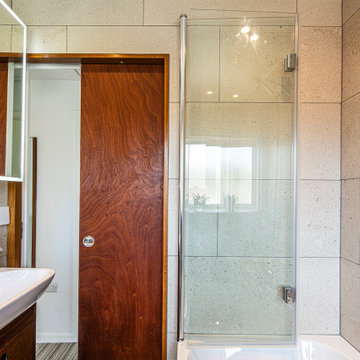
Our clients had a compact bathroom but were struggling to think of ideas to maximise the small space. The original bathroom was much smaller containing only a toilet, basin and shower cubicle. To enlarge the footprint of the new bathroom we moved the stud wall to create almost double the space. The entire room was also tanked so that if there were any leakages in the future, they would be contained within this room.
Throughout the bathroom, we have used beautiful reclaimed iroko timber. Both the shelving and bath panel were handmade in our workshop, bespoke for this design. The wood previously had a life as school lab benches, which we salvaged and breathed new life into. By planing and sanding back the graffiti we have revealed the beautiful wood grain below.
The rich chocolate tone of the timber looks stunning, especially when contrasted with the clean white of the bathroom fixtures.
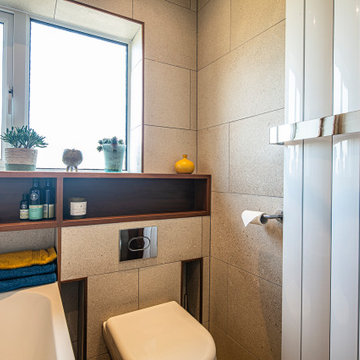
Our clients had a compact bathroom but were struggling to think of ideas to maximise the small space. The original bathroom was much smaller containing only a toilet, basin and shower cubicle. To enlarge the footprint of the new bathroom we moved the stud wall to create almost double the space. The entire room was also tanked so that if there were any leakages in the future, they would be contained within this room.
Throughout the bathroom, we have used beautiful reclaimed iroko timber. Both the shelving and bath panel were handmade in our workshop, bespoke for this design. The wood previously had a life as school lab benches, which we salvaged and breathed new life into. By planing and sanding back the graffiti we have revealed the beautiful wood grain below.
The rich chocolate tone of the timber looks stunning, especially when contrasted with the clean white of the bathroom fixtures.
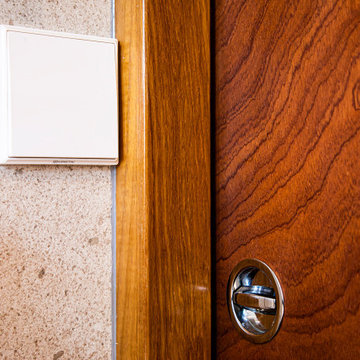
Our clients had a compact bathroom but were struggling to think of ideas to maximise the small space. The original bathroom was much smaller containing only a toilet, basin and shower cubicle. To enlarge the footprint of the new bathroom we moved the stud wall to create almost double the space. The entire room was also tanked so that if there were any leakages in the future, they would be contained within this room.
Throughout the bathroom, we have used beautiful reclaimed iroko timber. Both the shelving and bath panel were handmade in our workshop, bespoke for this design. The wood previously had a life as school lab benches, which we salvaged and breathed new life into. By planing and sanding back the graffiti we have revealed the beautiful wood grain below.
The rich chocolate tone of the timber looks stunning, especially when contrasted with the clean white of the bathroom fixtures.
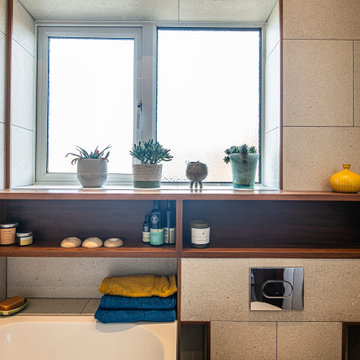
Our clients had a compact bathroom but were struggling to think of ideas to maximise the small space. The original bathroom was much smaller containing only a toilet, basin and shower cubicle. To enlarge the footprint of the new bathroom we moved the stud wall to create almost double the space. The entire room was also tanked so that if there were any leakages in the future, they would be contained within this room.
Throughout the bathroom, we have used beautiful reclaimed iroko timber. Both the shelving and bath panel were handmade in our workshop, bespoke for this design. The wood previously had a life as school lab benches, which we salvaged and breathed new life into. By planing and sanding back the graffiti we have revealed the beautiful wood grain below.
The rich chocolate tone of the timber looks stunning, especially when contrasted with the clean white of the bathroom fixtures.
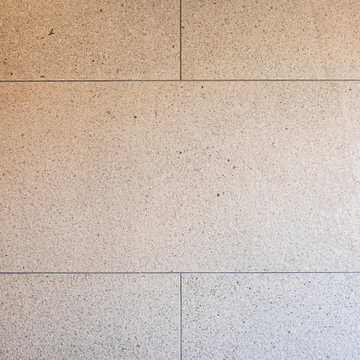
Our clients had a compact bathroom but were struggling to think of ideas to maximise the small space. The original bathroom was much smaller containing only a toilet, basin and shower cubicle. To enlarge the footprint of the new bathroom we moved the stud wall to create almost double the space. The entire room was also tanked so that if there were any leakages in the future, they would be contained within this room.
Throughout the bathroom, we have used beautiful reclaimed iroko timber. Both the shelving and bath panel were handmade in our workshop, bespoke for this design. The wood previously had a life as school lab benches, which we salvaged and breathed new life into. By planing and sanding back the graffiti we have revealed the beautiful wood grain below.
The rich chocolate tone of the timber looks stunning, especially when contrasted with the clean white of the bathroom fixtures.
Ванная комната в стиле фьюжн с плиткой из листового камня – фото дизайна интерьера
7