Ванная комната в стиле фьюжн с открытым душем – фото дизайна интерьера
Сортировать:
Бюджет
Сортировать:Популярное за сегодня
101 - 120 из 1 402 фото
1 из 3

Hall bathroom for daughter. Photography by Kmiecik Photography.
На фото: детская ванная комната среднего размера в стиле фьюжн с врезной раковиной, фасадами с выступающей филенкой, белыми фасадами, столешницей из гранита, накладной ванной, раздельным унитазом, черной плиткой, керамической плиткой, розовыми стенами, полом из керамической плитки, душем в нише, разноцветным полом, открытым душем, черной столешницей, тумбой под одну раковину, напольной тумбой, потолком с обоями и панелями на части стены с
На фото: детская ванная комната среднего размера в стиле фьюжн с врезной раковиной, фасадами с выступающей филенкой, белыми фасадами, столешницей из гранита, накладной ванной, раздельным унитазом, черной плиткой, керамической плиткой, розовыми стенами, полом из керамической плитки, душем в нише, разноцветным полом, открытым душем, черной столешницей, тумбой под одну раковину, напольной тумбой, потолком с обоями и панелями на части стены с
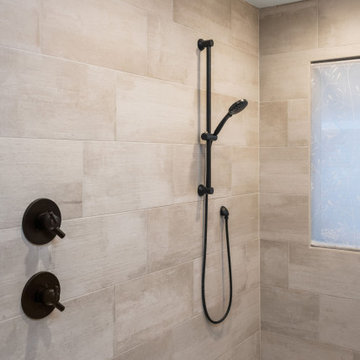
Идея дизайна: большая главная ванная комната в стиле фьюжн с фасадами в стиле шейкер, фасадами цвета дерева среднего тона, отдельно стоящей ванной, душем без бортиков, унитазом-моноблоком, серой плиткой, керамогранитной плиткой, серыми стенами, полом из керамогранита, врезной раковиной, столешницей из гранита, серым полом, открытым душем, разноцветной столешницей, тумбой под две раковины и встроенной тумбой

Small family bathroom with in wall hidden toilet cistern , strong decorative feature tiles combined with rustic white subway tiles.
Free standing bath shower combination with brass taps fittings and fixtures.
Wall hung vanity cabinet with above counter basin.
Caesarstone Empira White vanity and full length ledge tops.
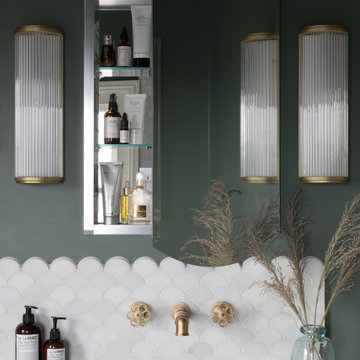
When the homeowners purchased this Victorian family home, this bathroom was originally a dressing room. With two beautiful large sash windows which have far-fetching views of the sea, it was immediately desired for a freestanding bath to be placed underneath the window so the views can be appreciated. This is truly a beautiful space that feels calm and collected when you walk in – the perfect antidote to the hustle and bustle of modern family life.
The bathroom is accessed from the main bedroom via a few steps. Honed marble hexagon tiles from Ca’Pietra adorn the floor and the Victoria + Albert Amiata freestanding bath with its organic curves and elegant proportions sits in front of the sash window for an elegant impact and view from the bedroom.

Источник вдохновения для домашнего уюта: ванная комната в стиле фьюжн с душем без бортиков, инсталляцией, розовой плиткой, керамической плиткой, бежевыми стенами, душевой кабиной, бежевым полом и открытым душем
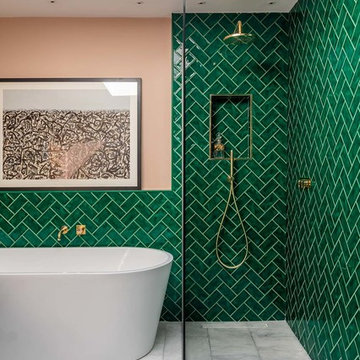
Green and pink guest bathroom with green metro tiles. brass hardware and pink sink.
Стильный дизайн: большая детская ванная комната в стиле фьюжн с фасадами островного типа, темными деревянными фасадами, отдельно стоящей ванной, открытым душем, зеленой плиткой, керамической плиткой, розовыми стенами, мраморным полом, настольной раковиной, мраморной столешницей, серым полом, открытым душем и белой столешницей - последний тренд
Стильный дизайн: большая детская ванная комната в стиле фьюжн с фасадами островного типа, темными деревянными фасадами, отдельно стоящей ванной, открытым душем, зеленой плиткой, керамической плиткой, розовыми стенами, мраморным полом, настольной раковиной, мраморной столешницей, серым полом, открытым душем и белой столешницей - последний тренд
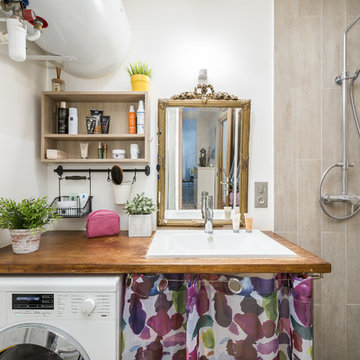
Mathieu Fiol
На фото: ванная комната со стиральной машиной в стиле фьюжн с бежевой плиткой, белыми стенами, накладной раковиной, столешницей из дерева, открытым душем и коричневой столешницей с
На фото: ванная комната со стиральной машиной в стиле фьюжн с бежевой плиткой, белыми стенами, накладной раковиной, столешницей из дерева, открытым душем и коричневой столешницей с
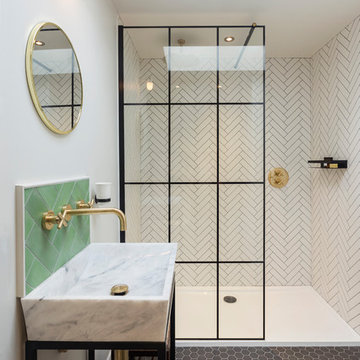
Richard Gadsby Photography
На фото: ванная комната в стиле фьюжн с душем в нише, белой плиткой, белыми стенами, полом из мозаичной плитки, консольной раковиной, черным полом и открытым душем с
На фото: ванная комната в стиле фьюжн с душем в нише, белой плиткой, белыми стенами, полом из мозаичной плитки, консольной раковиной, черным полом и открытым душем с
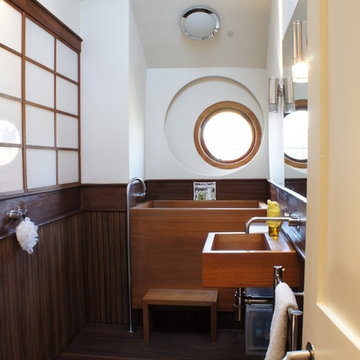
На фото: ванная комната в стиле фьюжн с подвесной раковиной, японской ванной, открытым душем, белыми стенами, паркетным полом среднего тона и открытым душем

An Organic Southwestern master bathroom with slate and snail shower.
Architect: Urban Design Associates, Lee Hutchison
Interior Designer: Bess Jones Interiors
Builder: R-Net Custom Homes
Photography: Dino Tonn
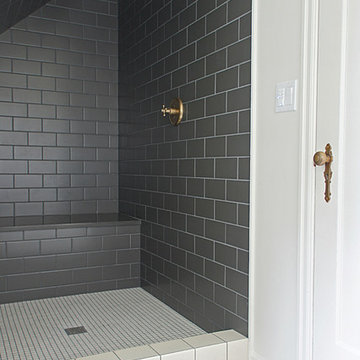
Walk- in shower with charcoal subway tile and brass fixtures in Portland, OR.
Источник вдохновения для домашнего уюта: маленькая главная ванная комната в стиле фьюжн с фасадами островного типа, фасадами цвета дерева среднего тона, душем в нише, раздельным унитазом, черной плиткой, керамической плиткой, белыми стенами, полом из керамической плитки, настольной раковиной, столешницей из дерева, белым полом и открытым душем для на участке и в саду
Источник вдохновения для домашнего уюта: маленькая главная ванная комната в стиле фьюжн с фасадами островного типа, фасадами цвета дерева среднего тона, душем в нише, раздельным унитазом, черной плиткой, керамической плиткой, белыми стенами, полом из керамической плитки, настольной раковиной, столешницей из дерева, белым полом и открытым душем для на участке и в саду

Indulge in a lavish escape - where the serenity of a quartz bathtub/shower harmonizes with the timeless elegance of green ceramic tiles and shimmering gold mirrors.

Идея дизайна: маленький главный совмещенный санузел в стиле фьюжн с плоскими фасадами, темными деревянными фасадами, японской ванной, душем над ванной, унитазом-моноблоком, черной плиткой, керамогранитной плиткой, черными стенами, полом из сланца, накладной раковиной, столешницей из искусственного кварца, серым полом, открытым душем, серой столешницей, тумбой под одну раковину, напольной тумбой и деревянными стенами для на участке и в саду
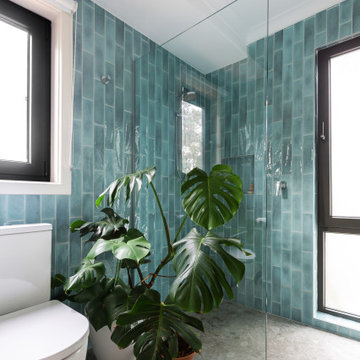
Home renovation and master suite extension
Свежая идея для дизайна: главная ванная комната среднего размера в стиле фьюжн с фасадами островного типа, фасадами цвета дерева среднего тона, открытым душем, инсталляцией, зеленой плиткой, керамической плиткой, полом из керамической плитки, монолитной раковиной, столешницей из искусственного кварца, серым полом, открытым душем, белой столешницей, тумбой под одну раковину и подвесной тумбой - отличное фото интерьера
Свежая идея для дизайна: главная ванная комната среднего размера в стиле фьюжн с фасадами островного типа, фасадами цвета дерева среднего тона, открытым душем, инсталляцией, зеленой плиткой, керамической плиткой, полом из керамической плитки, монолитной раковиной, столешницей из искусственного кварца, серым полом, открытым душем, белой столешницей, тумбой под одну раковину и подвесной тумбой - отличное фото интерьера

Primary bathroom renovation. Navy, gray, and black are balanced by crisp whites and light wood tones. Eclectic mix of geometric shapes and organic patterns. Featuring 3D porcelain tile from Italy, hand-carved geometric tribal pattern in vanity's cabinet doors, hand-finished industrial-style navy/charcoal 24x24" wall tiles, and oversized 24x48" porcelain HD printed marble patterned wall tiles. Flooring in waterproof LVP, continued from bedroom into bathroom and closet. Brushed gold faucets and shower fixtures. Authentic, hand-pierced Moroccan globe light over tub for beautiful shadows for relaxing and romantic soaks in the tub. Vanity pendant lights with handmade glass, hand-finished gold and silver tones layers organic design over geometric tile backdrop. Open, glass panel all-tile shower with 48x48" window (glass frosted after photos were taken). Shower pan tile pattern matches 3D tile pattern. Arched medicine cabinet from West Elm. Separate toilet room with sound dampening built-in wall treatment for enhanced privacy. Frosted glass doors throughout. Vent fan with integrated heat option. Tall storage cabinet for additional space to store body care products and other bathroom essentials. Original bathroom plumbed for two sinks, but current homeowner has only one user for this bathroom, so we capped one side, which can easily be reopened in future if homeowner wants to return to a double-sink setup.
Expanded closet size and completely redesigned closet built-in storage. Please see separate album of closet photos for more photos and details on this.
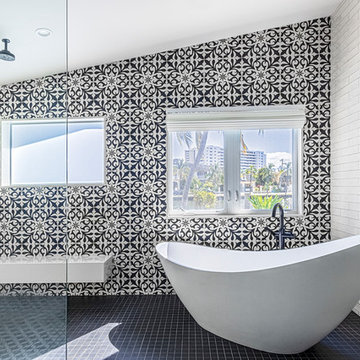
Large master bathroom with eclectic and dramatic finishes
Пример оригинального дизайна: огромная ванная комната в стиле фьюжн с плоскими фасадами, черными фасадами, отдельно стоящей ванной, душем без бортиков, унитазом-моноблоком, черно-белой плиткой, цементной плиткой, белыми стенами, полом из керамогранита, врезной раковиной, столешницей из искусственного кварца, черным полом, открытым душем и белой столешницей
Пример оригинального дизайна: огромная ванная комната в стиле фьюжн с плоскими фасадами, черными фасадами, отдельно стоящей ванной, душем без бортиков, унитазом-моноблоком, черно-белой плиткой, цементной плиткой, белыми стенами, полом из керамогранита, врезной раковиной, столешницей из искусственного кварца, черным полом, открытым душем и белой столешницей
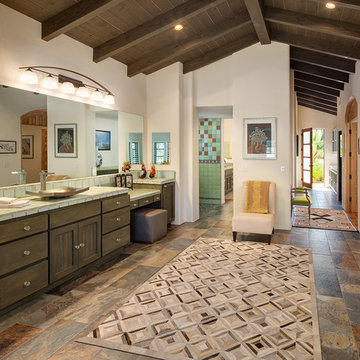
Master Bathroom
Источник вдохновения для домашнего уюта: ванная комната в стиле фьюжн с керамической плиткой, фасадами в стиле шейкер, темными деревянными фасадами, душем без бортиков, зеленой плиткой, белыми стенами, настольной раковиной, столешницей из плитки, разноцветным полом, открытым душем и зеленой столешницей
Источник вдохновения для домашнего уюта: ванная комната в стиле фьюжн с керамической плиткой, фасадами в стиле шейкер, темными деревянными фасадами, душем без бортиков, зеленой плиткой, белыми стенами, настольной раковиной, столешницей из плитки, разноцветным полом, открытым душем и зеленой столешницей
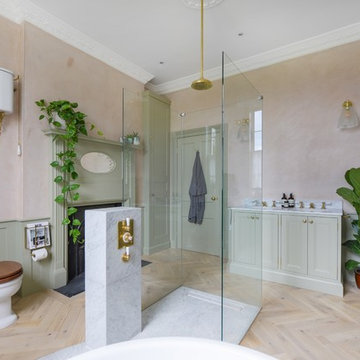
Our recently completed project, a master suite inside an awesome Grade II listed 1790’s Hackney Townhouse.
The awesome master suite spans over 400 SQ FT and Listed Building Consent was needed to open up the doorway between the existing Master Bedroom and second bedroom to create the ensuite.
The vast Bedroom space features a huge new bank of fitted wardrobes with detailing to match the Georgian detailing of the original doors and window panelling.
The incredible ensuite features split walls of Georgian style panelling and nude plaster. The double shower floats in the centre of the room while the round cast iron tub sits in the large rear bay. The bath sits atop a circular Carrara marble slab cut into the solid oak parquet.
Photo: Ben Waterhouse
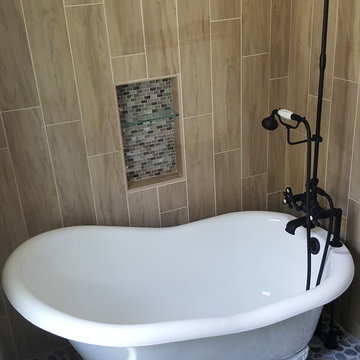
Bathroom Remodel completed in Auburn Massachusetts.
Layout and design by Andrew.
J.V. Mechanical plumbing.
Faux Wood ceramic tile transitioned to stone tile.
Mosaic Niche. Claw foot tub with oil rubbed bronze finishes. Glass mosaic installed on the windowsill. No casing around the window.
Aldo Nolle electrical.
All work completed in house by Andrew and our talented crew.
Original floor had major structural issues. Leveled and sistered all the joists. Greenboard installed on the walls with first coat on seams. Kerdiboard installed on tile walls.
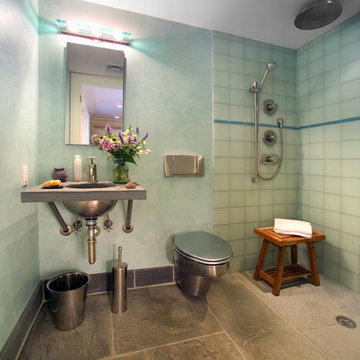
Источник вдохновения для домашнего уюта: ванная комната в стиле фьюжн с подвесной раковиной, открытым душем, инсталляцией, синей плиткой, синими стенами, душевой кабиной и открытым душем
Ванная комната в стиле фьюжн с открытым душем – фото дизайна интерьера
6