Ванная комната в стиле фьюжн с любой отделкой стен – фото дизайна интерьера
Сортировать:
Бюджет
Сортировать:Популярное за сегодня
101 - 120 из 872 фото
1 из 3

Amazing wall paper makes an impact on this one of a kind black powder room with gorgeous gold accents including an antique oval mirror.
Источник вдохновения для домашнего уюта: маленькая ванная комната в стиле фьюжн с черными стенами, фасадами с выступающей филенкой, черными фасадами, врезной раковиной, столешницей из искусственного кварца, черной столешницей, тумбой под одну раковину, встроенной тумбой и обоями на стенах для на участке и в саду
Источник вдохновения для домашнего уюта: маленькая ванная комната в стиле фьюжн с черными стенами, фасадами с выступающей филенкой, черными фасадами, врезной раковиной, столешницей из искусственного кварца, черной столешницей, тумбой под одну раковину, встроенной тумбой и обоями на стенах для на участке и в саду

Adrienne DeRosa © 2014 Houzz Inc.
One of the most recent renovations is the guest bathroom, located on the first floor. Complete with a standing shower, the room successfully incorporates elements of various styles toward a harmonious end.
The vanity was a cabinet from Arhaus Furniture that was used for a store staging. Raymond and Jennifer purchased the marble top and put it on themselves. Jennifer had the lighting made by a husband-and-wife team that she found on Instagram. "Because social media is a great tool, it is also helpful to support small businesses. With just a little hash tagging and the right people to follow, you can find the most amazing things," she says.
Lighting: Triple 7 Recycled Co.; sink & taps: Kohler
Photo: Adrienne DeRosa © 2014 Houzz
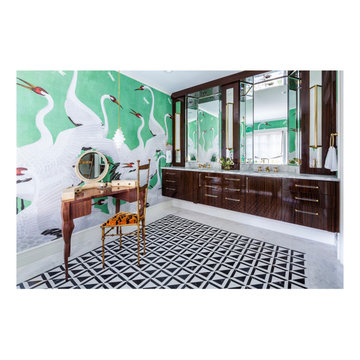
A modern graphic B&W marble anchors the primary bedroom’s en suite bathroom. Gucci heron wallpaper wrap the walls and a vintage vanity table of Macasser Ebony sits adjacent to the new cantilever vanity sinks. A custom colored claw foot tub sits below the window.
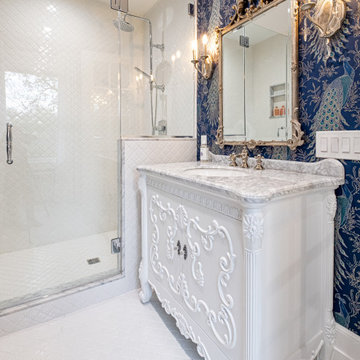
White bathroom vanity, Carrera marble stone top, Frameless shower enclosure, wall sconces, Arabesque mosaic tile, white grout
На фото: главная ванная комната среднего размера в стиле фьюжн с фасадами островного типа, белыми фасадами, душем в нише, унитазом-моноблоком, белой плиткой, цементной плиткой, синими стенами, полом из керамической плитки, врезной раковиной, мраморной столешницей, белым полом, душем с распашными дверями, серой столешницей, тумбой под одну раковину, напольной тумбой и обоями на стенах
На фото: главная ванная комната среднего размера в стиле фьюжн с фасадами островного типа, белыми фасадами, душем в нише, унитазом-моноблоком, белой плиткой, цементной плиткой, синими стенами, полом из керамической плитки, врезной раковиной, мраморной столешницей, белым полом, душем с распашными дверями, серой столешницей, тумбой под одну раковину, напольной тумбой и обоями на стенах
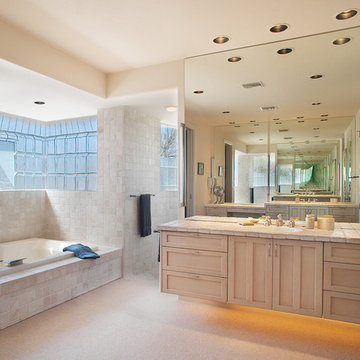
Tucson Bathroom Remodel - As the Master Bathroom in a custom home built in Canyon Ranch there is an emphasis on maintaining the feel and function of a restorative spa.

Идея дизайна: маленький главный совмещенный санузел в стиле фьюжн с плоскими фасадами, темными деревянными фасадами, японской ванной, душем над ванной, унитазом-моноблоком, черной плиткой, керамогранитной плиткой, черными стенами, полом из сланца, накладной раковиной, столешницей из искусственного кварца, серым полом, открытым душем, серой столешницей, тумбой под одну раковину, напольной тумбой и деревянными стенами для на участке и в саду
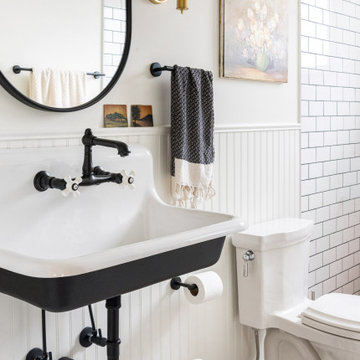
Bright and airy black and white bath with traditional fixtures pulled together with a modern flair
Пример оригинального дизайна: детская ванная комната среднего размера в стиле фьюжн с черными фасадами, открытым душем, раздельным унитазом, белой плиткой, керамогранитной плиткой, белыми стенами, полом из керамогранита, раковиной с несколькими смесителями, черным полом, шторкой для ванной, тумбой под одну раковину, подвесной тумбой и панелями на стенах
Пример оригинального дизайна: детская ванная комната среднего размера в стиле фьюжн с черными фасадами, открытым душем, раздельным унитазом, белой плиткой, керамогранитной плиткой, белыми стенами, полом из керамогранита, раковиной с несколькими смесителями, черным полом, шторкой для ванной, тумбой под одну раковину, подвесной тумбой и панелями на стенах
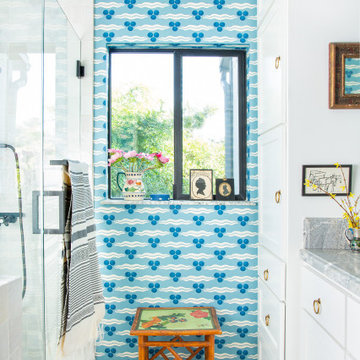
Adorable wallpaper from Ottoline Devries
Свежая идея для дизайна: ванная комната среднего размера в стиле фьюжн с фасадами в стиле шейкер, белыми фасадами, столешницей из гранита, душем с распашными дверями, встроенной тумбой, душем в нише, белой плиткой, синими стенами, серым полом, серой столешницей и обоями на стенах - отличное фото интерьера
Свежая идея для дизайна: ванная комната среднего размера в стиле фьюжн с фасадами в стиле шейкер, белыми фасадами, столешницей из гранита, душем с распашными дверями, встроенной тумбой, душем в нише, белой плиткой, синими стенами, серым полом, серой столешницей и обоями на стенах - отличное фото интерьера

На фото: ванная комната в стиле фьюжн с фасадами в стиле шейкер, фасадами цвета дерева среднего тона, коричневыми стенами, врезной раковиной, серым полом, белой столешницей, тумбой под одну раковину, напольной тумбой и обоями на стенах с
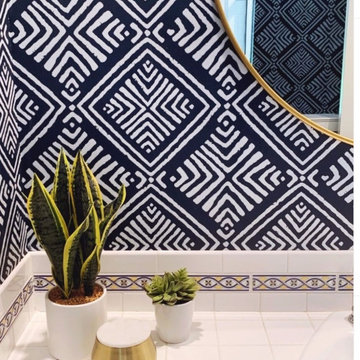
Идея дизайна: маленькая ванная комната в стиле фьюжн с белыми фасадами, синими стенами, душевой кабиной, столешницей из плитки, белой столешницей, тумбой под одну раковину, встроенной тумбой и обоями на стенах для на участке и в саду
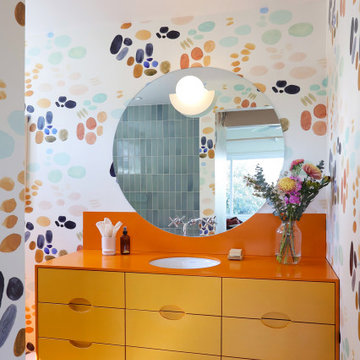
На фото: главная ванная комната среднего размера в стиле фьюжн с плоскими фасадами, желтыми фасадами, душем в нише, унитазом-моноблоком, синей плиткой, керамической плиткой, разноцветными стенами, бетонным полом, врезной раковиной, столешницей из искусственного камня, красным полом, душем с распашными дверями, оранжевой столешницей, нишей, тумбой под одну раковину, подвесной тумбой и обоями на стенах с
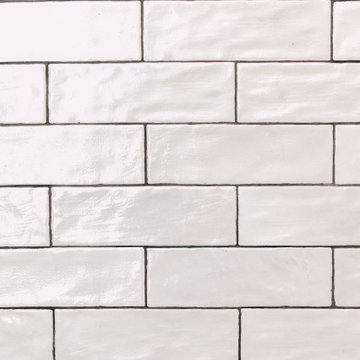
This hall bath needed an update. We went from old and dark to light and bright. Carrying some of the kitchen tile, using the same blue but in a lighter shade for the cabinets and the same quartz countertop in the bathroom gave it a cohesive look.

A dynamic duo, blue glass tile and a floral wallpaper join up to create a bewitching bathroom.
DESIGN
Ginny Macdonald, Styling by CJ Sandgren
PHOTOS
Jessica Bordner, Sara Tramp
Tile Shown: 2x12, 4x12, 1x1 in Blue Jay Matte Glass Tile
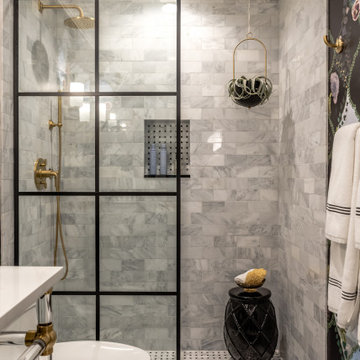
На фото: ванная комната среднего размера в стиле фьюжн с белыми фасадами, душем в нише, унитазом-моноблоком, белой плиткой, мраморной плиткой, разноцветными стенами, мраморным полом, консольной раковиной, столешницей из искусственного кварца, разноцветным полом, белой столешницей, нишей, тумбой под одну раковину и обоями на стенах с
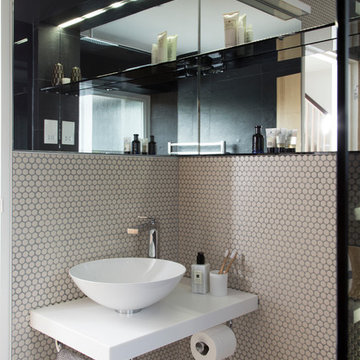
Mirrors across two walls create reflections that visually expand the space. Distinctive tiles add character and a composite stone worktop (50mm thick) with a deck mounted basin, lends itself as a space saver, with a towel rail and toiler roll holder.
Photo credit: David Giles

This transformation started with a builder grade bathroom and was expanded into a sauna wet room. With cedar walls and ceiling and a custom cedar bench, the sauna heats the space for a relaxing dry heat experience. The goal of this space was to create a sauna in the secondary bathroom and be as efficient as possible with the space. This bathroom transformed from a standard secondary bathroom to a ergonomic spa without impacting the functionality of the bedroom.
This project was super fun, we were working inside of a guest bedroom, to create a functional, yet expansive bathroom. We started with a standard bathroom layout and by building out into the large guest bedroom that was used as an office, we were able to create enough square footage in the bathroom without detracting from the bedroom aesthetics or function. We worked with the client on her specific requests and put all of the materials into a 3D design to visualize the new space.
Houzz Write Up: https://www.houzz.com/magazine/bathroom-of-the-week-stylish-spa-retreat-with-a-real-sauna-stsetivw-vs~168139419
The layout of the bathroom needed to change to incorporate the larger wet room/sauna. By expanding the room slightly it gave us the needed space to relocate the toilet, the vanity and the entrance to the bathroom allowing for the wet room to have the full length of the new space.
This bathroom includes a cedar sauna room that is incorporated inside of the shower, the custom cedar bench follows the curvature of the room's new layout and a window was added to allow the natural sunlight to come in from the bedroom. The aromatic properties of the cedar are delightful whether it's being used with the dry sauna heat and also when the shower is steaming the space. In the shower are matching porcelain, marble-look tiles, with architectural texture on the shower walls contrasting with the warm, smooth cedar boards. Also, by increasing the depth of the toilet wall, we were able to create useful towel storage without detracting from the room significantly.
This entire project and client was a joy to work with.
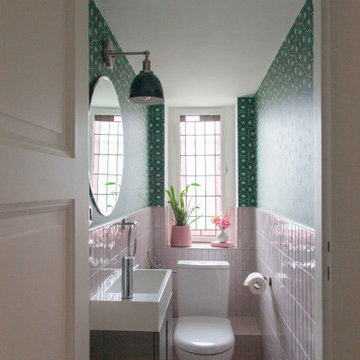
Charming and pink - powder baths are a great place to add a spark of unexpected character. Our design for this tiny Berlin Altbau powder bathroom was inspired from the pink glass border in its vintage window. It includes Kristy Kropat Design “Blooming Dots” wallpaper in the “emerald rose” custom color-way.

A modern graphic B&W marble anchors the primary bedroom’s en suite bathroom. Gucci heron wallpaper wrap the walls and a vintage vanity table of Macasser Ebony sits adjacent to the new cantilever vanity sinks. A custom colored claw foot tub sits below the window.

На фото: маленькая ванная комната в стиле фьюжн с искусственно-состаренными фасадами, душем без бортиков, инсталляцией, розовой плиткой, керамической плиткой, разноцветными стенами, полом из терраццо, душевой кабиной, настольной раковиной, столешницей из плитки, серым полом, душем с раздвижными дверями, розовой столешницей, тумбой под одну раковину, напольной тумбой, потолком с обоями и обоями на стенах для на участке и в саду с

Art Deco style bathroom with a reclaimed basin, roll top bath in Charlotte's Locks and high cistern toilet. The lattice tiles are from Fired Earth and the wall panels are Railings.
Ванная комната в стиле фьюжн с любой отделкой стен – фото дизайна интерьера
6