Ванная комната в стиле фьюжн с керамогранитной плиткой – фото дизайна интерьера
Сортировать:
Бюджет
Сортировать:Популярное за сегодня
21 - 40 из 2 584 фото
1 из 3
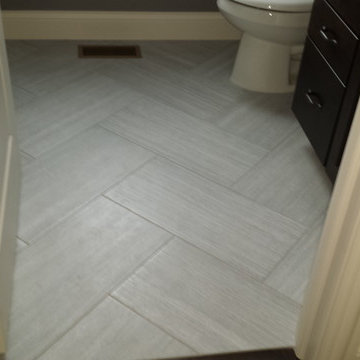
Источник вдохновения для домашнего уюта: маленькая ванная комната в стиле фьюжн с полом из керамогранита, плоскими фасадами, темными деревянными фасадами, раздельным унитазом, серой плиткой, керамогранитной плиткой, серыми стенами, душевой кабиной и серым полом для на участке и в саду

Стильный дизайн: главная ванная комната среднего размера в стиле фьюжн с плоскими фасадами, коричневыми фасадами, отдельно стоящей ванной, открытым душем, инсталляцией, серой плиткой, керамогранитной плиткой, серыми стенами, полом из керамогранита, консольной раковиной, столешницей из дерева, серым полом, открытым душем, тумбой под две раковины и напольной тумбой - последний тренд

An eclectic primary bathroom remodel...
Walls -BM Decorators White OC-149,
Tile floor - Macaubas Azul Anticato 12x24 Brick stack, Grout Prism Steel Blue 645,
Shower Wall - Macaubas granite 2cm granite slab,
Macaubus Pearl Polished 12x24 Grout- Mapei Warm Grey,
Shower Floor - Macaubas Mosaic Hex Pearl Antico,
Behind Tub - Macaubas Deco,
Bath Trim - Macaubas 3x24 Bullnose Pearl Polished,
Waterfall Sink - Bianco Tesoro Polished 3cm,
Delta - Virage faucet and tub filler Luxe Gold

На фото: маленькая ванная комната в стиле фьюжн с фасадами в стиле шейкер, фасадами цвета дерева среднего тона, ванной в нише, душем над ванной, раздельным унитазом, зеленой плиткой, керамогранитной плиткой, белыми стенами, полом из керамогранита, душевой кабиной, врезной раковиной, столешницей из искусственного камня, серым полом, шторкой для ванной, белой столешницей, тумбой под одну раковину и напольной тумбой для на участке и в саду

Источник вдохновения для домашнего уюта: детская ванная комната среднего размера в стиле фьюжн с плоскими фасадами, фасадами цвета дерева среднего тона, ванной в нише, душем над ванной, серой плиткой, керамогранитной плиткой, бежевыми стенами, полом из керамогранита, врезной раковиной, столешницей из гранита, шторкой для ванной, черной столешницей, тумбой под одну раковину и встроенной тумбой

2020 New Construction - Designed + Built + Curated by Steven Allen Designs, LLC - 3 of 5 of the Nouveau Bungalow Series. Inspired by New Mexico Artist Georgia O' Keefe. Featuring Sunset Colors + Vintage Decor + Houston Art + Concrete Countertops + Custom White Oak and White Cabinets + Handcrafted Tile + Frameless Glass + Polished Concrete Floors + Floating Concrete Shelves + 48" Concrete Pivot Door + Recessed White Oak Base Boards + Concrete Plater Walls + Recessed Joist Ceilings + Drop Oak Dining Ceiling + Designer Fixtures and Decor.

This transformation started with a builder grade bathroom and was expanded into a sauna wet room. With cedar walls and ceiling and a custom cedar bench, the sauna heats the space for a relaxing dry heat experience. The goal of this space was to create a sauna in the secondary bathroom and be as efficient as possible with the space. This bathroom transformed from a standard secondary bathroom to a ergonomic spa without impacting the functionality of the bedroom.
This project was super fun, we were working inside of a guest bedroom, to create a functional, yet expansive bathroom. We started with a standard bathroom layout and by building out into the large guest bedroom that was used as an office, we were able to create enough square footage in the bathroom without detracting from the bedroom aesthetics or function. We worked with the client on her specific requests and put all of the materials into a 3D design to visualize the new space.
Houzz Write Up: https://www.houzz.com/magazine/bathroom-of-the-week-stylish-spa-retreat-with-a-real-sauna-stsetivw-vs~168139419
The layout of the bathroom needed to change to incorporate the larger wet room/sauna. By expanding the room slightly it gave us the needed space to relocate the toilet, the vanity and the entrance to the bathroom allowing for the wet room to have the full length of the new space.
This bathroom includes a cedar sauna room that is incorporated inside of the shower, the custom cedar bench follows the curvature of the room's new layout and a window was added to allow the natural sunlight to come in from the bedroom. The aromatic properties of the cedar are delightful whether it's being used with the dry sauna heat and also when the shower is steaming the space. In the shower are matching porcelain, marble-look tiles, with architectural texture on the shower walls contrasting with the warm, smooth cedar boards. Also, by increasing the depth of the toilet wall, we were able to create useful towel storage without detracting from the room significantly.
This entire project and client was a joy to work with.
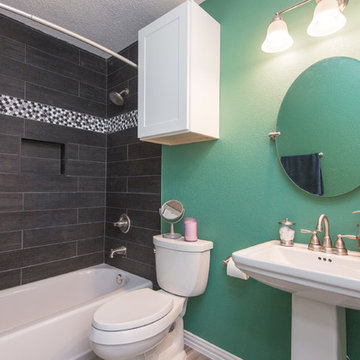
Свежая идея для дизайна: ванная комната среднего размера в стиле фьюжн с ванной в нише, душем в нише, унитазом-моноблоком, черной плиткой, керамогранитной плиткой, зелеными стенами, полом из керамогранита, раковиной с пьедесталом, бежевым полом и шторкой для ванной - отличное фото интерьера
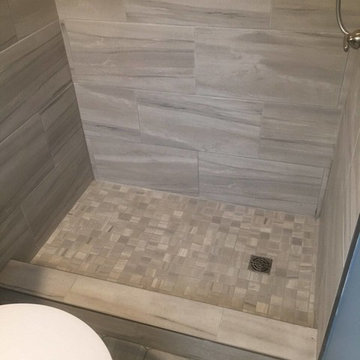
Стильный дизайн: маленькая ванная комната в стиле фьюжн с фасадами в стиле шейкер, белыми фасадами, душем в нише, раздельным унитазом, серой плиткой, керамогранитной плиткой, синими стенами, полом из керамогранита, душевой кабиной, монолитной раковиной, столешницей из искусственного камня, серым полом, шторкой для ванной и белой столешницей для на участке и в саду - последний тренд
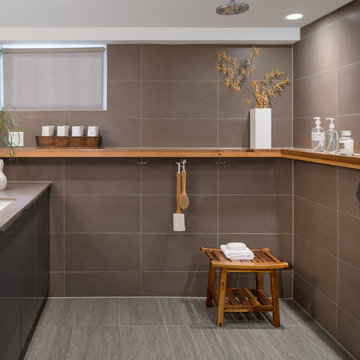
A small basement bathroom feels open and airy by having an open concept shower room. A floating shelf wraps around the room creating storage as well as being a decorative element in the room.
brenda liu photography
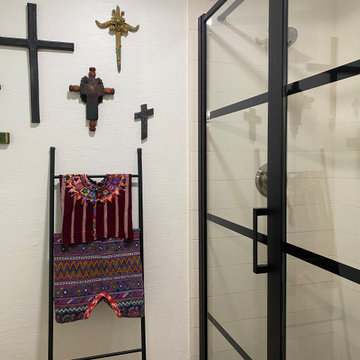
This builder standard showering space was transformed into the Shower of the owners dream, Shower ladder for the towels, Patterned shower door from Fleurco and a 4 pattern tile floor. A great transition from ho-hum to WOW!
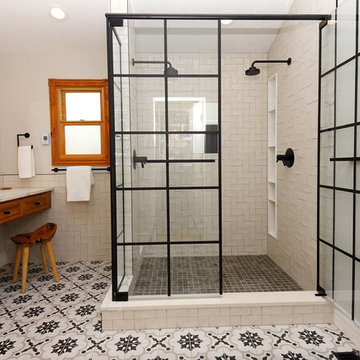
Haley Hendrickson Photography
На фото: большая главная ванная комната в стиле фьюжн с фасадами с выступающей филенкой, темными деревянными фасадами, двойным душем, белой плиткой, керамогранитной плиткой, белыми стенами, полом из цементной плитки, врезной раковиной, столешницей из кварцита, разноцветным полом и душем с распашными дверями
На фото: большая главная ванная комната в стиле фьюжн с фасадами с выступающей филенкой, темными деревянными фасадами, двойным душем, белой плиткой, керамогранитной плиткой, белыми стенами, полом из цементной плитки, врезной раковиной, столешницей из кварцита, разноцветным полом и душем с распашными дверями
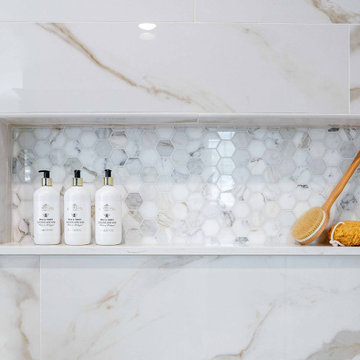
Created a large master bath suite by combining a bedroom next to the exiting bathroom. curb less shower entry, bench seat, niche, free standing tub, floor mount tub filler in gold finish, lighted mirrors, marble pattern porcelain tiles for easy maintenance, frame less shower glass floor to ceiling

Master Bath Steam Shower
На фото: главная ванная комната среднего размера в стиле фьюжн с плоскими фасадами, темными деревянными фасадами, отдельно стоящей ванной, душем без бортиков, инсталляцией, зеленой плиткой, керамогранитной плиткой, зелеными стенами, полом из керамогранита, врезной раковиной, столешницей из кварцита, белым полом, душем с распашными дверями, разноцветной столешницей, сиденьем для душа, тумбой под две раковины и подвесной тумбой с
На фото: главная ванная комната среднего размера в стиле фьюжн с плоскими фасадами, темными деревянными фасадами, отдельно стоящей ванной, душем без бортиков, инсталляцией, зеленой плиткой, керамогранитной плиткой, зелеными стенами, полом из керамогранита, врезной раковиной, столешницей из кварцита, белым полом, душем с распашными дверями, разноцветной столешницей, сиденьем для душа, тумбой под две раковины и подвесной тумбой с
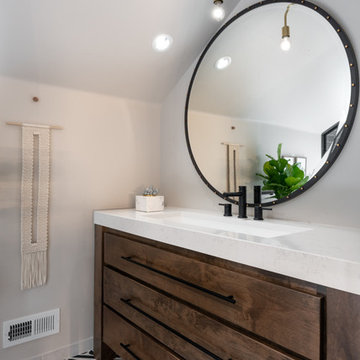
A modern farmhouse bath remodel featuring a custom cabinet and a black and white tile motif.
Стильный дизайн: маленькая ванная комната в стиле фьюжн с фасадами островного типа, коричневыми фасадами, черной плиткой, керамогранитной плиткой, серыми стенами, полом из керамогранита, раковиной с несколькими смесителями, столешницей из искусственного кварца, разноцветным полом, душем с распашными дверями и белой столешницей для на участке и в саду - последний тренд
Стильный дизайн: маленькая ванная комната в стиле фьюжн с фасадами островного типа, коричневыми фасадами, черной плиткой, керамогранитной плиткой, серыми стенами, полом из керамогранита, раковиной с несколькими смесителями, столешницей из искусственного кварца, разноцветным полом, душем с распашными дверями и белой столешницей для на участке и в саду - последний тренд
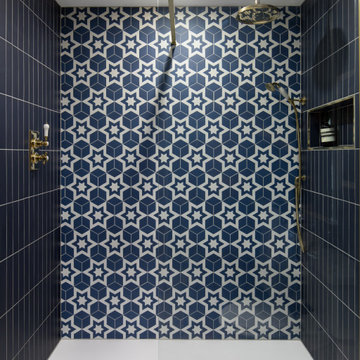
Идея дизайна: ванная комната в стиле фьюжн с фасадами в стиле шейкер, синими фасадами, открытым душем, унитазом-моноблоком, синей плиткой, керамогранитной плиткой, синими стенами, полом из керамической плитки, душевой кабиной, консольной раковиной, столешницей из кварцита, открытым душем, белой столешницей, тумбой под одну раковину и встроенной тумбой
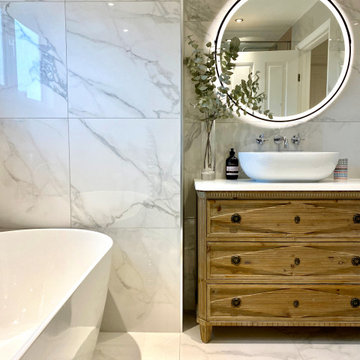
Crosswater countertop basin on quartz worktop on upcycled chest of drawers.
Свежая идея для дизайна: детская ванная комната среднего размера в стиле фьюжн с фасадами в стиле шейкер, светлыми деревянными фасадами, отдельно стоящей ванной, угловым душем, инсталляцией, серой плиткой, керамогранитной плиткой, полом из керамогранита, консольной раковиной, столешницей из кварцита, серым полом, душем с распашными дверями, белой столешницей, тумбой под одну раковину и напольной тумбой - отличное фото интерьера
Свежая идея для дизайна: детская ванная комната среднего размера в стиле фьюжн с фасадами в стиле шейкер, светлыми деревянными фасадами, отдельно стоящей ванной, угловым душем, инсталляцией, серой плиткой, керамогранитной плиткой, полом из керамогранита, консольной раковиной, столешницей из кварцита, серым полом, душем с распашными дверями, белой столешницей, тумбой под одну раковину и напольной тумбой - отличное фото интерьера
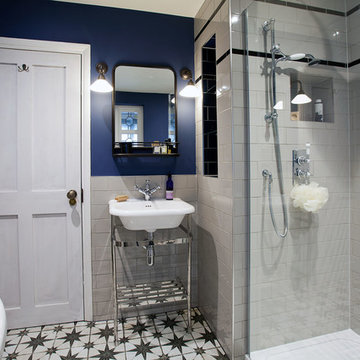
Randi Sokoloff
На фото: детская ванная комната среднего размера в стиле фьюжн с отдельно стоящей ванной, открытым душем, раздельным унитазом, белой плиткой, керамогранитной плиткой, синими стенами, полом из керамической плитки, консольной раковиной, разноцветным полом и открытым душем с
На фото: детская ванная комната среднего размера в стиле фьюжн с отдельно стоящей ванной, открытым душем, раздельным унитазом, белой плиткой, керамогранитной плиткой, синими стенами, полом из керамической плитки, консольной раковиной, разноцветным полом и открытым душем с

Primary bathroom renovation. Navy, gray, and black are balanced by crisp whites and light wood tones. Eclectic mix of geometric shapes and organic patterns. Featuring 3D porcelain tile from Italy, hand-carved geometric tribal pattern in vanity's cabinet doors, hand-finished industrial-style navy/charcoal 24x24" wall tiles, and oversized 24x48" porcelain HD printed marble patterned wall tiles. Flooring in waterproof LVP, continued from bedroom into bathroom and closet. Brushed gold faucets and shower fixtures. Authentic, hand-pierced Moroccan globe light over tub for beautiful shadows for relaxing and romantic soaks in the tub. Vanity pendant lights with handmade glass, hand-finished gold and silver tones layers organic design over geometric tile backdrop. Open, glass panel all-tile shower with 48x48" window (glass frosted after photos were taken). Shower pan tile pattern matches 3D tile pattern. Arched medicine cabinet from West Elm. Separate toilet room with sound dampening built-in wall treatment for enhanced privacy. Frosted glass doors throughout. Vent fan with integrated heat option. Tall storage cabinet for additional space to store body care products and other bathroom essentials. Original bathroom plumbed for two sinks, but current homeowner has only one user for this bathroom, so we capped one side, which can easily be reopened in future if homeowner wants to return to a double-sink setup.
Expanded closet size and completely redesigned closet built-in storage. Please see separate album of closet photos for more photos and details on this.
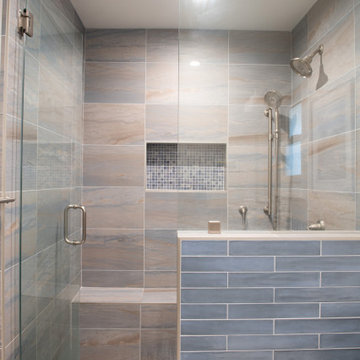
Свежая идея для дизайна: большая главная ванная комната в стиле фьюжн с фасадами с утопленной филенкой, белыми фасадами, душем в нише, синей плиткой, керамогранитной плиткой, разноцветными стенами, полом из керамической плитки, врезной раковиной, столешницей из гранита, бежевым полом, душем с распашными дверями, серой столешницей, сиденьем для душа, тумбой под одну раковину и встроенной тумбой - отличное фото интерьера
Ванная комната в стиле фьюжн с керамогранитной плиткой – фото дизайна интерьера
2