Ванная комната в стиле фьюжн с фасадами островного типа – фото дизайна интерьера
Сортировать:
Бюджет
Сортировать:Популярное за сегодня
141 - 160 из 1 656 фото
1 из 3
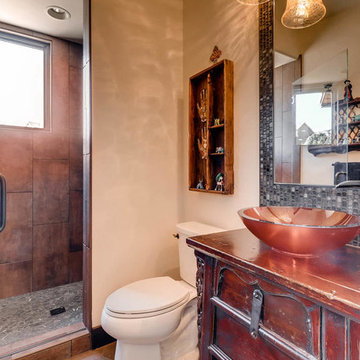
This 3/4 bathroom was designed to be a statement for guests who come to the home. A bright red glass vessel sink with a bronze spout faucet sit on top of a vintage furniture piece that was modified to house the plumbing. The tiles are a brick red color in a hexagon shape on the floor, and vertical rectangle in the shower. The shower pan is a black pebble to tie in the earthy elements of this room. The backsplash is a black glass mosaic tile with its mirror inlaid into it, the tiles act as a frame around the mirror. Two decorative glass pendant lights were hung for an added statement.
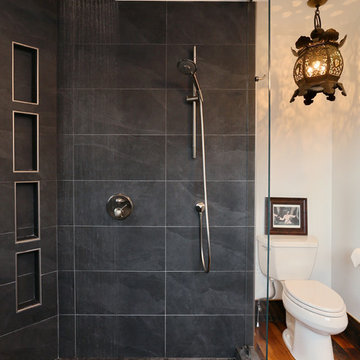
This dark and eclectic master bath combines reclaimed wood, large format tile, and mixed round tile with an asymmetrical tub to create a hideaway that you can immerse yourself in. Combined rainfall and hand shower with recessed shower niches provide many showering options, while the wet area is open to the large tub with additional hand shower and waterfall spout. A stunning eclectic light fixture provides whimsy and an air of the world traveler to the space.
jay@onsitestudios.com
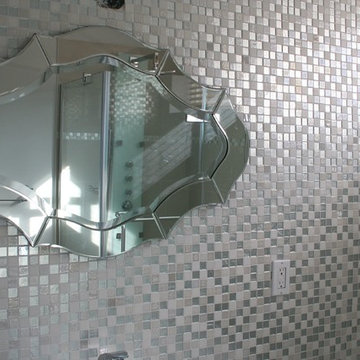
Источник вдохновения для домашнего уюта: маленькая ванная комната в стиле фьюжн с фасадами островного типа, белыми фасадами, мраморной столешницей, серой плиткой, плиткой мозаикой, угловым душем, унитазом-моноблоком, врезной раковиной, серыми стенами и полом из керамогранита для на участке и в саду
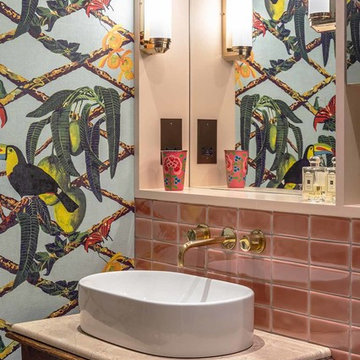
Ensuite bathroom with putty metro tiles and toucan wallpaper with custom Barlow & Barlow sink
Идея дизайна: главная ванная комната среднего размера в стиле фьюжн с фасадами островного типа, темными деревянными фасадами, открытым душем, розовой плиткой, керамической плиткой, разноцветными стенами, мраморным полом, настольной раковиной, мраморной столешницей, серым полом, душем с распашными дверями и белой столешницей
Идея дизайна: главная ванная комната среднего размера в стиле фьюжн с фасадами островного типа, темными деревянными фасадами, открытым душем, розовой плиткой, керамической плиткой, разноцветными стенами, мраморным полом, настольной раковиной, мраморной столешницей, серым полом, душем с распашными дверями и белой столешницей
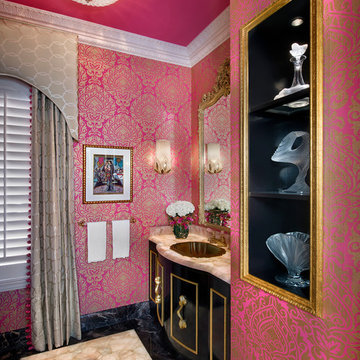
Giovanni Photography
Идея дизайна: ванная комната среднего размера в стиле фьюжн с черными фасадами, розовыми стенами, мраморным полом, фасадами островного типа, раздельным унитазом, черной плиткой, мраморной плиткой, душевой кабиной и столешницей из гранита
Идея дизайна: ванная комната среднего размера в стиле фьюжн с черными фасадами, розовыми стенами, мраморным полом, фасадами островного типа, раздельным унитазом, черной плиткой, мраморной плиткой, душевой кабиной и столешницей из гранита
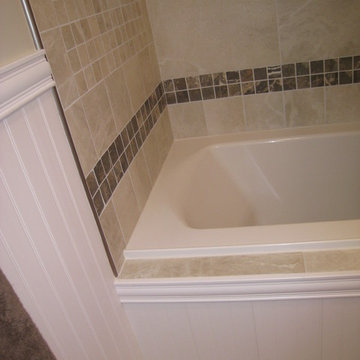
This long narrow bathroom layout has been changed to improve aesthetics and functionality. Heating radiator has been removed and radiant heated floor installed.
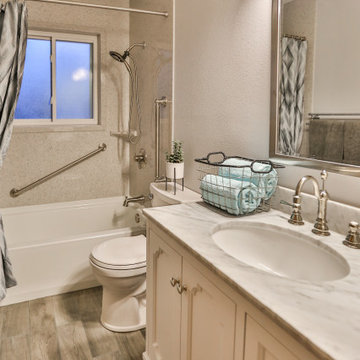
Источник вдохновения для домашнего уюта: ванная комната в стиле фьюжн с фасадами островного типа, белыми фасадами, ванной в нише, душем над ванной, раздельным унитазом, белыми стенами, паркетным полом среднего тона, душевой кабиной, накладной раковиной, столешницей из искусственного камня, коричневым полом, шторкой для ванной, серой столешницей и тумбой под одну раковину
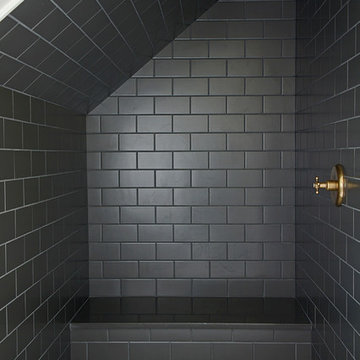
Walk- in shower with charcoal subway tile and brass fixtures in Portland, OR.
Свежая идея для дизайна: маленькая главная ванная комната в стиле фьюжн с фасадами островного типа, фасадами цвета дерева среднего тона, душем в нише, раздельным унитазом, черной плиткой, керамической плиткой, белыми стенами, полом из керамической плитки, настольной раковиной, столешницей из дерева, белым полом и открытым душем для на участке и в саду - отличное фото интерьера
Свежая идея для дизайна: маленькая главная ванная комната в стиле фьюжн с фасадами островного типа, фасадами цвета дерева среднего тона, душем в нише, раздельным унитазом, черной плиткой, керамической плиткой, белыми стенами, полом из керамической плитки, настольной раковиной, столешницей из дерева, белым полом и открытым душем для на участке и в саду - отличное фото интерьера
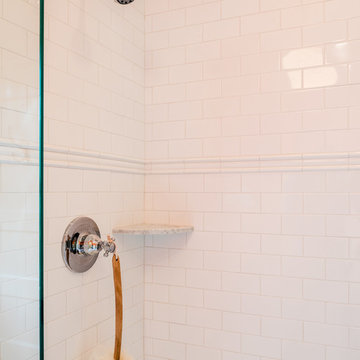
Angle Eye Photography
На фото: детская ванная комната в стиле фьюжн с фасадами островного типа, черными фасадами, черно-белой плиткой, плиткой кабанчик, красными стенами, врезной раковиной и мраморной столешницей
На фото: детская ванная комната в стиле фьюжн с фасадами островного типа, черными фасадами, черно-белой плиткой, плиткой кабанчик, красными стенами, врезной раковиной и мраморной столешницей

Primary bathroom renovation. **Window glass was frosted after photos were taken.** Navy, gray, and black are balanced by crisp whites and light wood tones. Eclectic mix of geometric shapes and organic patterns. Featuring 3D porcelain tile from Italy, hand-carved geometric tribal pattern in vanity's cabinet doors, hand-finished industrial-style navy/charcoal 24x24" wall tiles, and oversized 24x48" porcelain HD printed marble patterned wall tiles. Flooring in waterproof LVP, continued from bedroom into bathroom and closet. Brushed gold faucets and shower fixtures. Authentic, hand-pierced Moroccan globe light over tub for beautiful shadows for relaxing and romantic soaks in the tub. Vanity pendant lights with handmade glass, hand-finished gold and silver tones layers organic design over geometric tile backdrop. Open, glass panel all-tile shower with 48x48" window (glass frosted after photos were taken). Shower pan tile pattern matches 3D tile pattern. Arched medicine cabinet from West Elm. Separate toilet room with sound dampening built-in wall treatment for enhanced privacy. Frosted glass doors throughout. Vent fan with integrated heat option. Tall storage cabinet for additional space to store body care products and other bathroom essentials. Original bathroom plumbed for two sinks, but current homeowner has only one user for this bathroom, so we capped one side, which can easily be reopened in future if homeowner wants to return to a double-sink setup.
Expanded closet size and completely redesigned closet built-in storage. Please see separate album of closet photos for more photos and details on this.
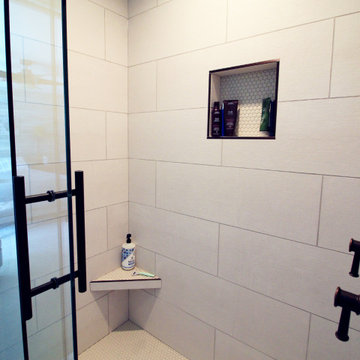
Стильный дизайн: маленькая главная ванная комната в стиле фьюжн с фасадами островного типа, зелеными фасадами, открытым душем, серой плиткой, керамогранитной плиткой, белыми стенами, полом из керамогранита, настольной раковиной, столешницей из дерева, серым полом, душем с раздвижными дверями, зеленой столешницей, нишей, тумбой под две раковины и напольной тумбой для на участке и в саду - последний тренд
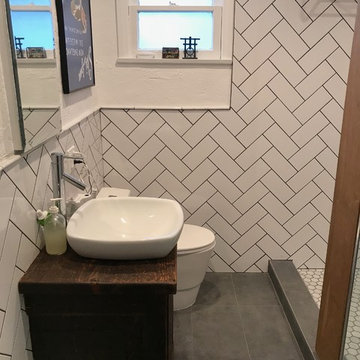
Porcelain tile on the bathroom floor, on the shower walls and on the shower floor.
Raw wood vanity, medicine cabinet.
LED lights.
Combination of frameless glass with IPE wood.
Eco Design Pro
Reseda, CA 91335
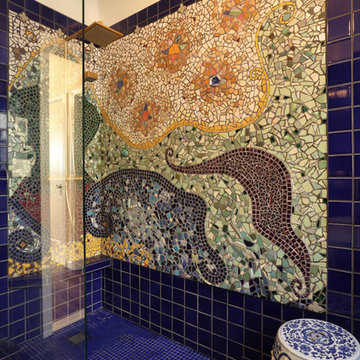
Photo Art Portraits, Shannon Butler
На фото: маленькая главная ванная комната в стиле фьюжн с фасадами островного типа, темными деревянными фасадами, угловым душем, инсталляцией, синей плиткой, керамической плиткой, синими стенами, полом из керамической плитки, врезной раковиной, столешницей из кварцита, синим полом и открытым душем для на участке и в саду с
На фото: маленькая главная ванная комната в стиле фьюжн с фасадами островного типа, темными деревянными фасадами, угловым душем, инсталляцией, синей плиткой, керамической плиткой, синими стенами, полом из керамической плитки, врезной раковиной, столешницей из кварцита, синим полом и открытым душем для на участке и в саду с
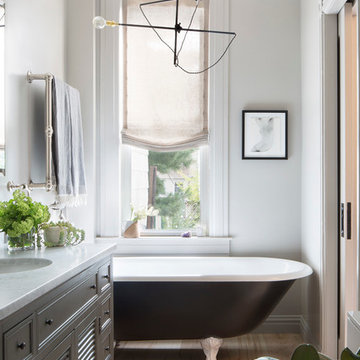
Photo - Jessica Glynn Photography
На фото: главная ванная комната среднего размера в стиле фьюжн с фасадами островного типа, серыми фасадами, ванной на ножках, раздельным унитазом, белыми стенами, паркетным полом среднего тона, врезной раковиной, мраморной столешницей и бежевым полом
На фото: главная ванная комната среднего размера в стиле фьюжн с фасадами островного типа, серыми фасадами, ванной на ножках, раздельным унитазом, белыми стенами, паркетным полом среднего тона, врезной раковиной, мраморной столешницей и бежевым полом
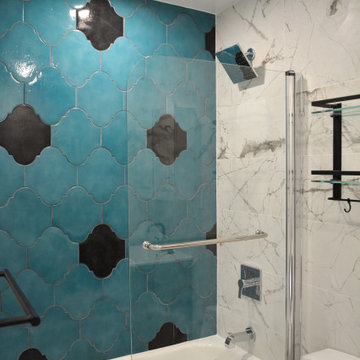
All new tile throughout, new toilet and tub/shower combo with glass hinged door. New vanity and mirror with storage. Custom accent tile wall.
Стильный дизайн: маленькая детская ванная комната в стиле фьюжн с фасадами островного типа, темными деревянными фасадами, ванной в нише, душем над ванной, унитазом-моноблоком, разноцветной плиткой, керамогранитной плиткой, разноцветными стенами, полом из керамогранита, монолитной раковиной, разноцветным полом, душем с распашными дверями, белой столешницей, тумбой под одну раковину и напольной тумбой для на участке и в саду - последний тренд
Стильный дизайн: маленькая детская ванная комната в стиле фьюжн с фасадами островного типа, темными деревянными фасадами, ванной в нише, душем над ванной, унитазом-моноблоком, разноцветной плиткой, керамогранитной плиткой, разноцветными стенами, полом из керамогранита, монолитной раковиной, разноцветным полом, душем с распашными дверями, белой столешницей, тумбой под одну раковину и напольной тумбой для на участке и в саду - последний тренд
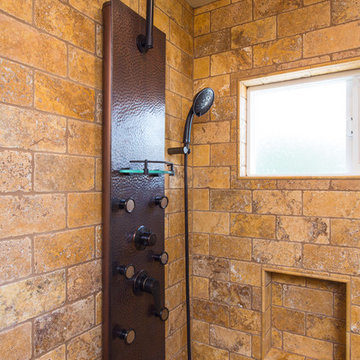
If the exterior of a house is its face the interior is its heart.
The house designed in the hacienda style was missing the matching interior.
We created a wonderful combination of Spanish color scheme and materials with amazing distressed wood rustic vanity and wrought iron fixtures.
The floors are made of 4 different sized chiseled edge travertine and the wall tiles are 4"x8" travertine subway tiles.
A full sized exterior shower system made out of copper is installed out the exterior of the tile to act as a center piece for the shower.
The huge double sink reclaimed wood vanity with matching mirrors and light fixtures are there to provide the "old world" look and feel.
Notice there is no dam for the shower pan, the shower is a step down, by that design you eliminate the need for the nuisance of having a step up acting as a dam.
Photography: R / G Photography
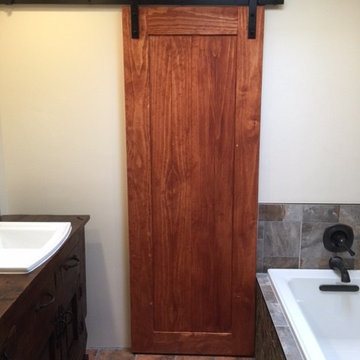
Updated twist on the Southwestern style Master Bath.
Стильный дизайн: маленькая главная ванная комната в стиле фьюжн с фасадами островного типа, темными деревянными фасадами, накладной ванной, душем в нише, раздельным унитазом, разноцветной плиткой, керамогранитной плиткой, бежевыми стенами, полом из керамогранита, накладной раковиной и столешницей из дерева для на участке и в саду - последний тренд
Стильный дизайн: маленькая главная ванная комната в стиле фьюжн с фасадами островного типа, темными деревянными фасадами, накладной ванной, душем в нише, раздельным унитазом, разноцветной плиткой, керамогранитной плиткой, бежевыми стенами, полом из керамогранита, накладной раковиной и столешницей из дерева для на участке и в саду - последний тренд
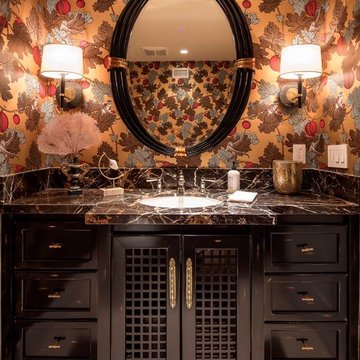
Идея дизайна: ванная комната среднего размера в стиле фьюжн с фасадами островного типа, черными фасадами, полом из травертина, врезной раковиной и мраморной столешницей
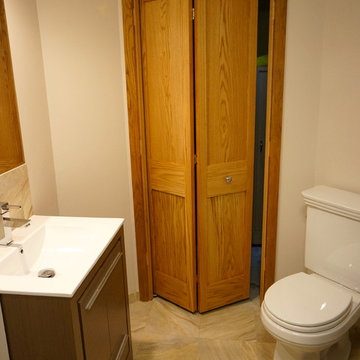
Photos by Greg Schmidt
Идея дизайна: маленькая ванная комната в стиле фьюжн с монолитной раковиной, фасадами островного типа, темными деревянными фасадами, столешницей из искусственного кварца, душем в нише, раздельным унитазом, бежевой плиткой, керамической плиткой, бежевыми стенами, полом из керамогранита и душевой кабиной для на участке и в саду
Идея дизайна: маленькая ванная комната в стиле фьюжн с монолитной раковиной, фасадами островного типа, темными деревянными фасадами, столешницей из искусственного кварца, душем в нише, раздельным унитазом, бежевой плиткой, керамической плиткой, бежевыми стенами, полом из керамогранита и душевой кабиной для на участке и в саду

This transformation started with a builder grade bathroom and was expanded into a sauna wet room. With cedar walls and ceiling and a custom cedar bench, the sauna heats the space for a relaxing dry heat experience. The goal of this space was to create a sauna in the secondary bathroom and be as efficient as possible with the space. This bathroom transformed from a standard secondary bathroom to a ergonomic spa without impacting the functionality of the bedroom.
This project was super fun, we were working inside of a guest bedroom, to create a functional, yet expansive bathroom. We started with a standard bathroom layout and by building out into the large guest bedroom that was used as an office, we were able to create enough square footage in the bathroom without detracting from the bedroom aesthetics or function. We worked with the client on her specific requests and put all of the materials into a 3D design to visualize the new space.
Houzz Write Up: https://www.houzz.com/magazine/bathroom-of-the-week-stylish-spa-retreat-with-a-real-sauna-stsetivw-vs~168139419
The layout of the bathroom needed to change to incorporate the larger wet room/sauna. By expanding the room slightly it gave us the needed space to relocate the toilet, the vanity and the entrance to the bathroom allowing for the wet room to have the full length of the new space.
This bathroom includes a cedar sauna room that is incorporated inside of the shower, the custom cedar bench follows the curvature of the room's new layout and a window was added to allow the natural sunlight to come in from the bedroom. The aromatic properties of the cedar are delightful whether it's being used with the dry sauna heat and also when the shower is steaming the space. In the shower are matching porcelain, marble-look tiles, with architectural texture on the shower walls contrasting with the warm, smooth cedar boards. Also, by increasing the depth of the toilet wall, we were able to create useful towel storage without detracting from the room significantly.
This entire project and client was a joy to work with.
Ванная комната в стиле фьюжн с фасадами островного типа – фото дизайна интерьера
8