Ванная комната в стиле фьюжн с фасадами любого цвета – фото дизайна интерьера
Сортировать:
Бюджет
Сортировать:Популярное за сегодня
21 - 40 из 11 769 фото
1 из 3
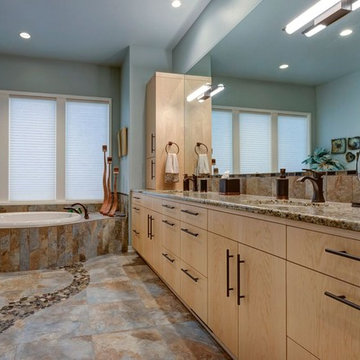
На фото: главная ванная комната среднего размера в стиле фьюжн с плоскими фасадами, бежевыми фасадами, угловой ванной и синими стенами
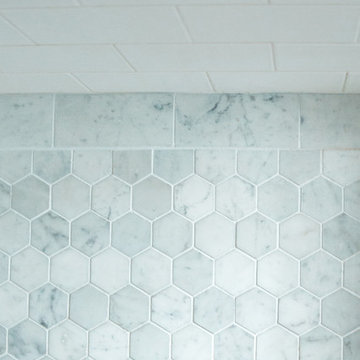
photo | Sarah Jayne Photography
Свежая идея для дизайна: главная ванная комната среднего размера в стиле фьюжн с фасадами в стиле шейкер, белыми фасадами, ванной на ножках, угловым душем, раздельным унитазом, белой плиткой, плиткой кабанчик, серыми стенами, мраморным полом, мраморной столешницей и врезной раковиной - отличное фото интерьера
Свежая идея для дизайна: главная ванная комната среднего размера в стиле фьюжн с фасадами в стиле шейкер, белыми фасадами, ванной на ножках, угловым душем, раздельным унитазом, белой плиткой, плиткой кабанчик, серыми стенами, мраморным полом, мраморной столешницей и врезной раковиной - отличное фото интерьера
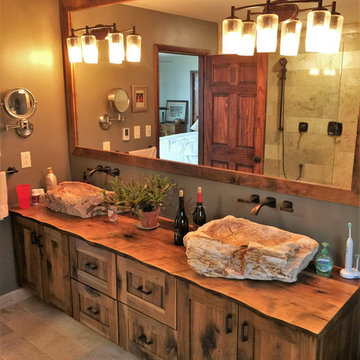
96" Rustic Hickory vanity with petrified wood sinks over live-edge hickory top.
Стильный дизайн: большая главная ванная комната в стиле фьюжн с фасадами в стиле шейкер, фасадами цвета дерева среднего тона, бежевой плиткой, каменной плиткой и столешницей из дерева - последний тренд
Стильный дизайн: большая главная ванная комната в стиле фьюжн с фасадами в стиле шейкер, фасадами цвета дерева среднего тона, бежевой плиткой, каменной плиткой и столешницей из дерева - последний тренд

The family bathroom is quite traditional in style, with Lefroy Brooks fitments, polished marble counters, and oak parquet flooring. Although small in area, mirrored panelling behind the bath, a backlit medicine cabinet, and a decorative niche help increase the illusion of space.
Photography: Bruce Hemming

На фото: главная ванная комната среднего размера в стиле фьюжн с настольной раковиной, бежевыми фасадами, столешницей из дерева, ванной на ножках, разноцветной плиткой, плиткой мозаикой, душем над ванной, разноцветными стенами, бетонным полом и фасадами с утопленной филенкой с

Todd Wright
Идея дизайна: маленькая ванная комната в стиле фьюжн с врезной раковиной, серыми фасадами, столешницей из гранита, ванной в нише, розовой плиткой, керамической плиткой, серыми стенами, полом из керамической плитки, душем над ванной и шторкой для ванной для на участке и в саду
Идея дизайна: маленькая ванная комната в стиле фьюжн с врезной раковиной, серыми фасадами, столешницей из гранита, ванной в нише, розовой плиткой, керамической плиткой, серыми стенами, полом из керамической плитки, душем над ванной и шторкой для ванной для на участке и в саду
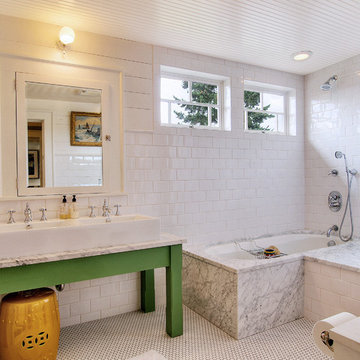
Идея дизайна: ванная комната в стиле фьюжн с раковиной с несколькими смесителями, зелеными фасадами, душем над ванной, белой плиткой, плиткой кабанчик и полновстраиваемой ванной
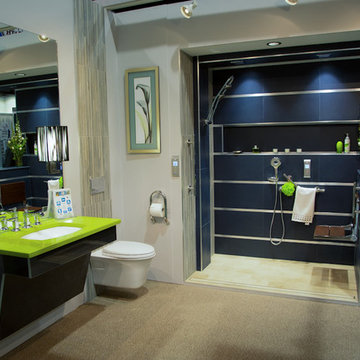
Стильный дизайн: главная ванная комната среднего размера в стиле фьюжн с плоскими фасадами, черными фасадами, душем в нише, инсталляцией, синей плиткой, бежевыми стенами, врезной раковиной и зеленой столешницей - последний тренд
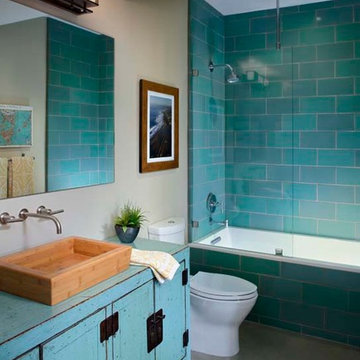
Sustainability meets modern in this bathroom that highlights Fireclay Tile, a perfect compliment to the antique dresser-turned-vanity with a bamboo sink.
Photographer: Chipper Hatter
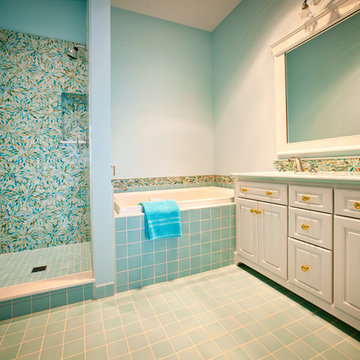
This custom estate home is a delightful mixture of classic and whimsical styles and is featured in Autumn 2012 edition of Michigan Home & Lifestyle. Photos by Dave Speckman

На фото: ванная комната в стиле фьюжн с темными деревянными фасадами, ванной на ножках, душем над ванной, бежевыми стенами, паркетным полом среднего тона, врезной раковиной, коричневым полом, шторкой для ванной, черной столешницей, тумбой под одну раковину, напольной тумбой, панелями на стенах и плоскими фасадами
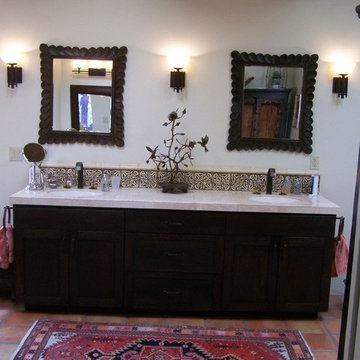
На фото: главная ванная комната среднего размера в стиле фьюжн с фасадами в стиле шейкер, темными деревянными фасадами, накладной ванной, бежевыми стенами, полом из терракотовой плитки, врезной раковиной и красным полом с

Modern bathroom with glazed brick tile shower and custom tiled tub front in stone mosaic. Features wall mounted vanity with custom mirror and sconce installation. Complete with roman clay plaster wall & ceiling paint for a subtle texture.

Project Description:
Step into the embrace of nature with our latest bathroom design, "Jungle Retreat." This expansive bathroom is a harmonious fusion of luxury, functionality, and natural elements inspired by the lush greenery of the jungle.
Bespoke His and Hers Black Marble Porcelain Basins:
The focal point of the space is a his & hers bespoke black marble porcelain basin atop a 160cm double drawer basin unit crafted in Italy. The real wood veneer with fluted detailing adds a touch of sophistication and organic charm to the design.
Brushed Brass Wall-Mounted Basin Mixers:
Wall-mounted basin mixers in brushed brass with scrolled detailing on the handles provide a luxurious touch, creating a visual link to the inspiration drawn from the jungle. The juxtaposition of black marble and brushed brass adds a layer of opulence.
Jungle and Nature Inspiration:
The design draws inspiration from the jungle and nature, incorporating greens, wood elements, and stone components. The overall palette reflects the serenity and vibrancy found in natural surroundings.
Spacious Walk-In Shower:
A generously sized walk-in shower is a centrepiece, featuring tiled flooring and a rain shower. The design includes niches for toiletry storage, ensuring a clutter-free environment and adding functionality to the space.
Floating Toilet and Basin Unit:
Both the toilet and basin unit float above the floor, contributing to the contemporary and open feel of the bathroom. This design choice enhances the sense of space and allows for easy maintenance.
Natural Light and Large Window:
A large window allows ample natural light to flood the space, creating a bright and airy atmosphere. The connection with the outdoors brings an additional layer of tranquillity to the design.
Concrete Pattern Tiles in Green Tone:
Wall and floor tiles feature a concrete pattern in a calming green tone, echoing the lush foliage of the jungle. This choice not only adds visual interest but also contributes to the overall theme of nature.
Linear Wood Feature Tile Panel:
A linear wood feature tile panel, offset behind the basin unit, creates a cohesive and matching look. This detail complements the fluted front of the basin unit, harmonizing with the overall design.
"Jungle Retreat" is a testament to the seamless integration of luxury and nature, where bespoke craftsmanship meets organic inspiration. This bathroom invites you to unwind in a space that transcends the ordinary, offering a tranquil retreat within the comforts of your home.

This transformation started with a builder grade bathroom and was expanded into a sauna wet room. With cedar walls and ceiling and a custom cedar bench, the sauna heats the space for a relaxing dry heat experience. The goal of this space was to create a sauna in the secondary bathroom and be as efficient as possible with the space. This bathroom transformed from a standard secondary bathroom to a ergonomic spa without impacting the functionality of the bedroom.
This project was super fun, we were working inside of a guest bedroom, to create a functional, yet expansive bathroom. We started with a standard bathroom layout and by building out into the large guest bedroom that was used as an office, we were able to create enough square footage in the bathroom without detracting from the bedroom aesthetics or function. We worked with the client on her specific requests and put all of the materials into a 3D design to visualize the new space.
Houzz Write Up: https://www.houzz.com/magazine/bathroom-of-the-week-stylish-spa-retreat-with-a-real-sauna-stsetivw-vs~168139419
The layout of the bathroom needed to change to incorporate the larger wet room/sauna. By expanding the room slightly it gave us the needed space to relocate the toilet, the vanity and the entrance to the bathroom allowing for the wet room to have the full length of the new space.
This bathroom includes a cedar sauna room that is incorporated inside of the shower, the custom cedar bench follows the curvature of the room's new layout and a window was added to allow the natural sunlight to come in from the bedroom. The aromatic properties of the cedar are delightful whether it's being used with the dry sauna heat and also when the shower is steaming the space. In the shower are matching porcelain, marble-look tiles, with architectural texture on the shower walls contrasting with the warm, smooth cedar boards. Also, by increasing the depth of the toilet wall, we were able to create useful towel storage without detracting from the room significantly.
This entire project and client was a joy to work with.
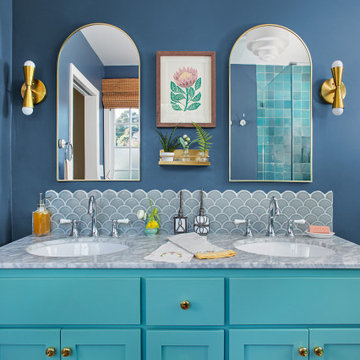
Источник вдохновения для домашнего уюта: ванная комната в стиле фьюжн с фасадами в стиле шейкер, бирюзовыми фасадами, синими стенами, врезной раковиной, серой столешницей и тумбой под две раковины

Стильный дизайн: маленькая серо-белая ванная комната в стиле фьюжн с плоскими фасадами, белыми фасадами, ванной в нише, душем над ванной, инсталляцией, черной плиткой, керамогранитной плиткой, серыми стенами, полом из керамогранита, душевой кабиной, подвесной раковиной, столешницей из кварцита, серым полом, душем с раздвижными дверями, белой столешницей, гигиеническим душем, тумбой под одну раковину и подвесной тумбой для на участке и в саду - последний тренд

Compact shower room with terrazzo tiles, builting storage, cement basin, black brassware mirrored cabinets
На фото: маленькая ванная комната в стиле фьюжн с оранжевыми фасадами, открытым душем, инсталляцией, серой плиткой, керамической плиткой, серыми стенами, полом из терраццо, душевой кабиной, подвесной раковиной, столешницей из бетона, оранжевым полом, душем с распашными дверями, оранжевой столешницей, тумбой под одну раковину и подвесной тумбой для на участке и в саду с
На фото: маленькая ванная комната в стиле фьюжн с оранжевыми фасадами, открытым душем, инсталляцией, серой плиткой, керамической плиткой, серыми стенами, полом из терраццо, душевой кабиной, подвесной раковиной, столешницей из бетона, оранжевым полом, душем с распашными дверями, оранжевой столешницей, тумбой под одну раковину и подвесной тумбой для на участке и в саду с

Идея дизайна: большая главная ванная комната в стиле фьюжн с плоскими фасадами, коричневыми фасадами, накладной ванной, душем без бортиков, белой плиткой, мраморной плиткой, мраморным полом, врезной раковиной, мраморной столешницей, белым полом, открытым душем, белой столешницей, нишей, тумбой под две раковины, встроенной тумбой и обоями на стенах

We transformed a nondescript bathroom from the 1980s, with linoleum and a soffit over the dated vanity into a retro-eclectic oasis for the family and their guests.
Ванная комната в стиле фьюжн с фасадами любого цвета – фото дизайна интерьера
2