Ванная комната в стиле фьюжн с душем с раздвижными дверями – фото дизайна интерьера
Сортировать:
Бюджет
Сортировать:Популярное за сегодня
161 - 180 из 828 фото
1 из 3
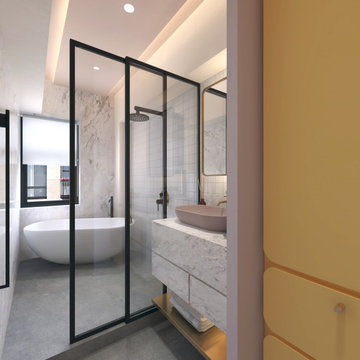
На фото: маленький главный совмещенный санузел в стиле фьюжн с фасадами разных видов, серыми фасадами, отдельно стоящей ванной, душем над ванной, белой плиткой, белыми стенами, бетонным полом, консольной раковиной, мраморной столешницей, серым полом, душем с раздвижными дверями, белой столешницей, тумбой под одну раковину, встроенной тумбой и многоуровневым потолком для на участке и в саду с
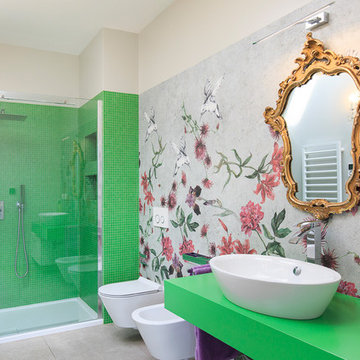
Stefano Pedroni
Свежая идея для дизайна: ванная комната в стиле фьюжн с зелеными стенами, душем в нише, инсталляцией, зеленой плиткой, душевой кабиной, настольной раковиной и душем с раздвижными дверями - отличное фото интерьера
Свежая идея для дизайна: ванная комната в стиле фьюжн с зелеными стенами, душем в нише, инсталляцией, зеленой плиткой, душевой кабиной, настольной раковиной и душем с раздвижными дверями - отличное фото интерьера
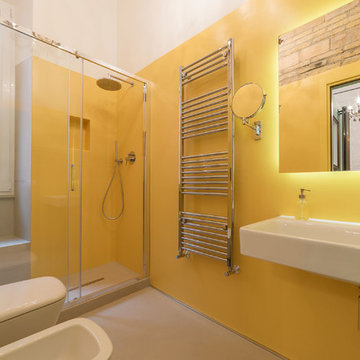
cristina bisa
Свежая идея для дизайна: ванная комната в стиле фьюжн с душем в нише, инсталляцией, желтыми стенами, бетонным полом, душевой кабиной, подвесной раковиной, бежевым полом и душем с раздвижными дверями - отличное фото интерьера
Свежая идея для дизайна: ванная комната в стиле фьюжн с душем в нише, инсталляцией, желтыми стенами, бетонным полом, душевой кабиной, подвесной раковиной, бежевым полом и душем с раздвижными дверями - отличное фото интерьера
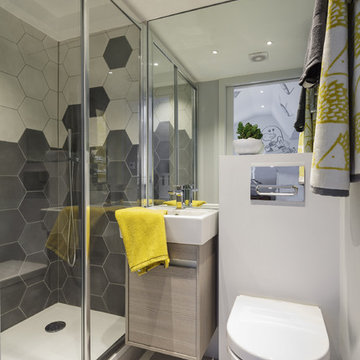
Simon Maxwell
Идея дизайна: маленькая главная ванная комната в стиле фьюжн с плоскими фасадами, светлыми деревянными фасадами, отдельно стоящей ванной, открытым душем, инсталляцией, разноцветной плиткой, цементной плиткой, серыми стенами, полом из керамической плитки, раковиной с несколькими смесителями, серым полом, душем с раздвижными дверями и белой столешницей для на участке и в саду
Идея дизайна: маленькая главная ванная комната в стиле фьюжн с плоскими фасадами, светлыми деревянными фасадами, отдельно стоящей ванной, открытым душем, инсталляцией, разноцветной плиткой, цементной плиткой, серыми стенами, полом из керамической плитки, раковиной с несколькими смесителями, серым полом, душем с раздвижными дверями и белой столешницей для на участке и в саду
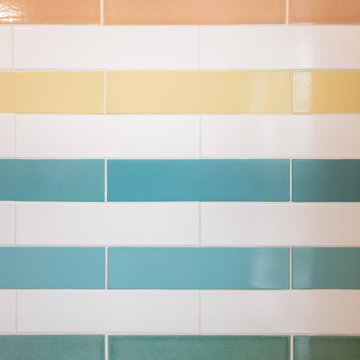
One of our happiest projects to date, the Rainbow Tile Bathroom! The homeowner designed this rainbow tile bathroom using Fireclay Tile to update the main bathroom in their vintage Portland home. As we took the bathroom down to its bare bones, it was cool to see just how many hands had worked in that space over the past 110 years. I'm proud to give this space new life that still honors the original character of the home.
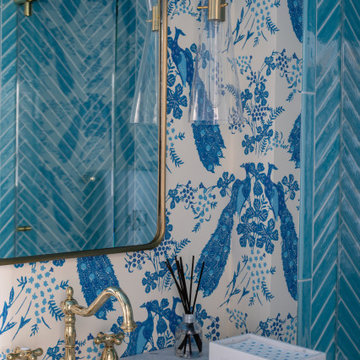
Стильный дизайн: маленькая ванная комната в стиле фьюжн с душем над ванной, серой плиткой, плиткой мозаикой, синими стенами, мраморным полом, душевой кабиной, мраморной столешницей, душем с раздвижными дверями, серой столешницей, тумбой под одну раковину, напольной тумбой и обоями на стенах для на участке и в саду - последний тренд
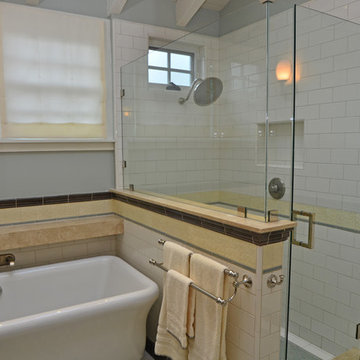
A classic master bathroom we designed that integrates light woods, unique tiling, and detailed hardware. Mounted shelving and towel racks offer space for artwork, toiletries, and dry towels, adding some much-needed space in this smaller scale bathroom. We were able to fit in a spa-like walk-in shower, separate toilet space, and wooden vanity (with plenty of additional storage). The last detail we added to this master bath is the gorgeous tiled flooring; a light blue pattern that matches the color of the walls.
Project designed by Courtney Thomas Design in La Cañada. Serving Pasadena, Glendale, Monrovia, San Marino, Sierra Madre, South Pasadena, and Altadena.
For more about Courtney Thomas Design, click here: https://www.courtneythomasdesign.com/
To learn more about this project, click here: https://www.courtneythomasdesign.com/portfolio/opechee-way-house/
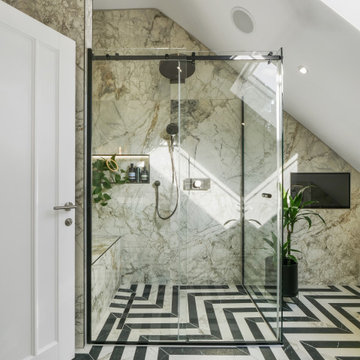
A large family bathroom in the loft space of this traditional home. The bathroom was designed to make a statement using monochrome zigzag floor tiles, marble wall tiles and black components alongside a free-standing roll top bath.
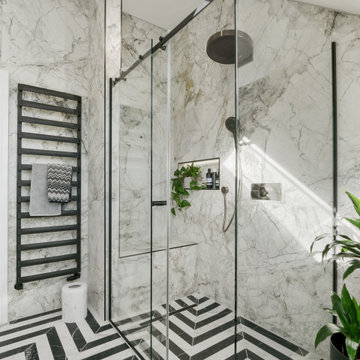
A large family bathroom in the loft space of this traditional home. The bathroom was designed to make a statement using monochrome zigzag floor tiles, marble wall tiles and black components alongside a free-standing roll top bath.
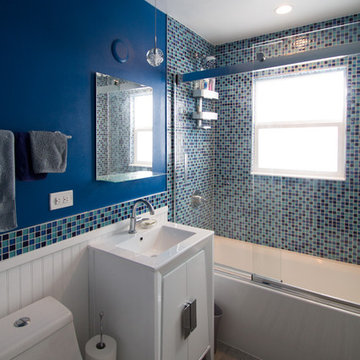
This wonderful Denver bathroom is a relaxing retreat in an urban environment! Our client wanted a deep blue escape, and we achieved that through various aesthetic applications. Deep blue painted walls and dancing blue glass mosaic move throughout the space. We introduced concrete-look floor tiles for a bit of natural stone earthiness. The rich colors are contrasted by sharp whites and bright chromes.
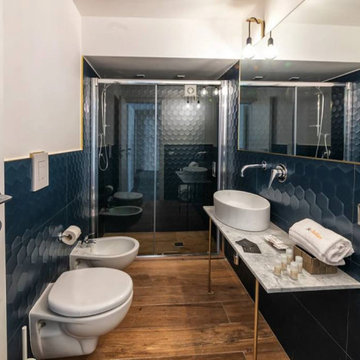
На фото: маленькая ванная комната в стиле фьюжн с душем без бортиков, инсталляцией, синей плиткой, керамогранитной плиткой, белыми стенами, полом из керамогранита, душевой кабиной, настольной раковиной, мраморной столешницей, коричневым полом, душем с раздвижными дверями, белой столешницей, тумбой под одну раковину и напольной тумбой для на участке и в саду с
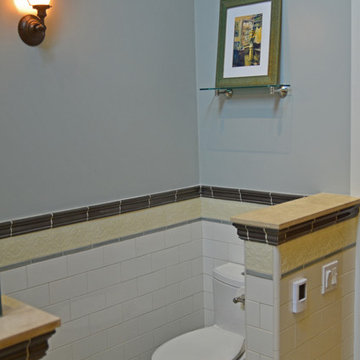
A classic master bathroom we designed that integrates light woods, unique tiling, and detailed hardware. Mounted shelving and towel racks offer space for artwork, toiletries, and dry towels, adding some much-needed space in this smaller scale bathroom. We were able to fit in a spa-like walk-in shower, separate toilet space, and wooden vanity (with plenty of additional storage). The last detail we added to this master bath is the gorgeous tiled flooring; a light blue pattern that matches the color of the walls.
Project designed by Courtney Thomas Design in La Cañada. Serving Pasadena, Glendale, Monrovia, San Marino, Sierra Madre, South Pasadena, and Altadena.
For more about Courtney Thomas Design, click here: https://www.courtneythomasdesign.com/
To learn more about this project, click here: https://www.courtneythomasdesign.com/portfolio/opechee-way-house/
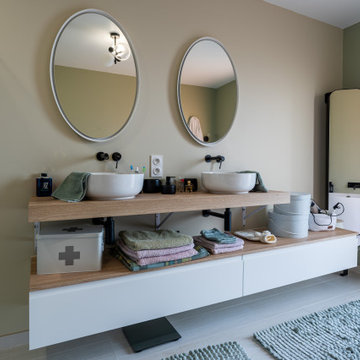
A la base de ce projet, des plans d'une maison contemporaine.
Nos clients désiraient une ambiance chaleureuse, colorée aux volumes familiaux.
Place à la visite ...
Une fois la porte d'entrée passée, nous entrons dans une belle entrée habillée d'un magnifique papier peint bleu aux motifs dorés représentant la feuille du gingko. Au sol, un parquet chêne naturel filant sur l'ensemble de la pièce de vie.
Allons découvrir cet espace de vie. Une grande pièce lumineuse nous ouvre les bras, elle est composée d'une partie salon, une partie salle à manger cuisine, séparée par un escalier architectural.
Nos clients désiraient une cuisine familiale, pratique mais pure car elle est ouverte sur le reste de la pièce de vie. Nous avons opté pour un modèle blanc mat, avec de nombreux rangements toute hauteur, des armoires dissimulant l'ensemble des appareils de cuisine. Un très grand îlot central et une crédence miroir pour être toujours au contact de ses convives.
Côté ambiance, nous avons créé une boîte colorée dans un ton terracotta rosé, en harmonie avec le carrelage de sol, très beau modèle esprit carreaux vieilli.
La salle à manger se trouve dans le prolongement de la cuisine, une table en céramique noire entourée de chaises design en bois. Au sol nous retrouvons le parquet de l'entrée.
L'escalier, pièce centrale de la pièce, mit en valeur par le papier peint gingko bleu intense. L'escalier a été réalisé sur mesure, mélange de métal et de bois naturel.
Dans la continuité, nous trouvons le salon, lumineux grâce à ces belles ouvertures donnant sur le jardin. Cet espace se devait d'être épuré et pratique pour cette famille de 4 personnes. Nous avons dessiné un meuble sur mesure toute hauteur permettant d'y placer la télévision, l'espace bar, et de nombreux rangements. Une finition laque mate dans un bleu profond reprenant les codes de l'entrée.
Restons au rez-de-chaussée, je vous emmène dans la suite parentale, baignée de lumière naturelle, le sol est le même que le reste des pièces. La chambre se voulait comme une suite d'hôtel, nous avons alors repris ces codes : un papier peint panoramique en tête de lit, de beaux luminaires, un espace bureau, deux fauteuils et un linge de lit neutre.
Entre la chambre et la salle de bains, nous avons aménagé un grand dressing sur mesure, rehaussé par une couleur chaude et dynamique appliquée sur l'ensemble des murs et du plafond.
La salle de bains, espace zen, doux. Composée d'une belle douche colorée, d'un meuble vasque digne d'un hôtel, et d'une magnifique baignoire îlot, permettant de bons moments de détente.
Dernière pièce du rez-de-chaussée, la chambre d'amis et sa salle d'eau. Nous avons créé une ambiance douce, fraiche et lumineuse. Un grand papier peint panoramique en tête de lit et le reste des murs peints dans un vert d'eau, le tout habillé par quelques touches de rotin. La salle d'eau se voulait en harmonie, un carrelage imitation parquet foncé, et des murs clairs pour cette pièce aveugle.
Suivez-moi à l'étage...
Une première chambre à l'ambiance colorée inspirée des blocs de construction Lego. Nous avons joué sur des formes géométriques pour créer des espaces et apporter du dynamisme. Ici aussi, un dressing sur mesure a été créé.
La deuxième chambre, est plus douce mais aussi traitée en Color zoning avec une tête de lit toute en rondeurs.
Les deux salles d'eau ont été traitées avec du grès cérame imitation terrazzo, un modèle bleu pour la première et orangé pour la deuxième.
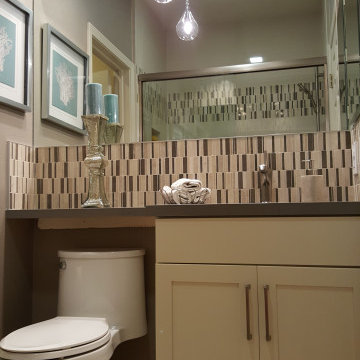
Small guest bath, mirror inset between top & bottom tile over vanity wall. same tile continues in the shower as accent rows. multi color accent tile ties in the existing beige travertine flooring with new gray countertop.
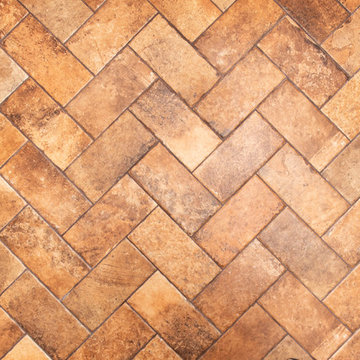
We completed a bathtub-to-shower conversion for our client, so that she could be safer in her bathroom. This includes using a low threshold of shower basin, grab bars and a small corner bench in the shower.
Poulin Design Center
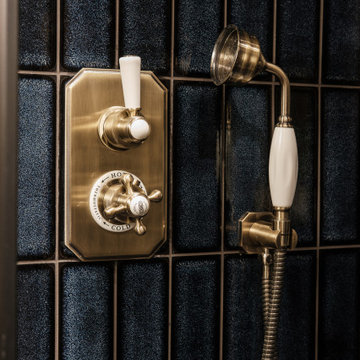
Detail of shower enclosure with Raku tiles and brass fixtures.
На фото: маленькая ванная комната в стиле фьюжн с угловым душем, синей плиткой, керамогранитной плиткой, душевой кабиной и душем с раздвижными дверями для на участке и в саду
На фото: маленькая ванная комната в стиле фьюжн с угловым душем, синей плиткой, керамогранитной плиткой, душевой кабиной и душем с раздвижными дверями для на участке и в саду
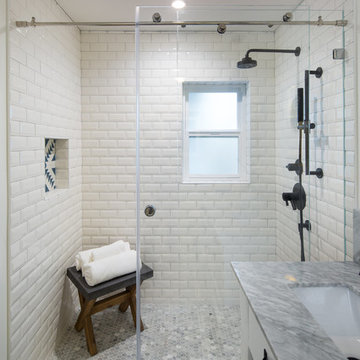
Marcell Puzsar
На фото: главная ванная комната среднего размера в стиле фьюжн с плоскими фасадами, белыми фасадами, душем в нише, унитазом-моноблоком, белой плиткой, керамической плиткой, белыми стенами, светлым паркетным полом, врезной раковиной, мраморной столешницей и душем с раздвижными дверями с
На фото: главная ванная комната среднего размера в стиле фьюжн с плоскими фасадами, белыми фасадами, душем в нише, унитазом-моноблоком, белой плиткой, керамической плиткой, белыми стенами, светлым паркетным полом, врезной раковиной, мраморной столешницей и душем с раздвижными дверями с
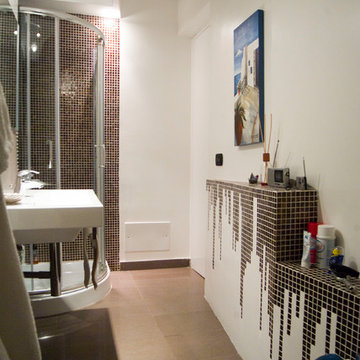
ph. Francesco Semmola
Источник вдохновения для домашнего уюта: ванная комната среднего размера в стиле фьюжн с угловым душем, раздельным унитазом, коричневой плиткой, плиткой мозаикой, белыми стенами, полом из керамогранита, душевой кабиной, подвесной раковиной, серым полом и душем с раздвижными дверями
Источник вдохновения для домашнего уюта: ванная комната среднего размера в стиле фьюжн с угловым душем, раздельным унитазом, коричневой плиткой, плиткой мозаикой, белыми стенами, полом из керамогранита, душевой кабиной, подвесной раковиной, серым полом и душем с раздвижными дверями
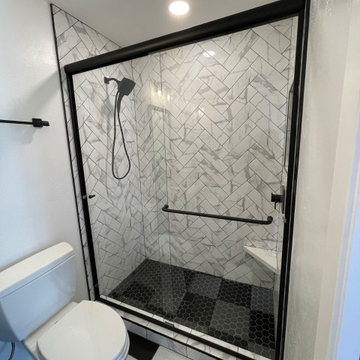
На фото: маленькая детская ванная комната в стиле фьюжн с фасадами в стиле шейкер, черными фасадами, душем в нише, раздельным унитазом, черно-белой плиткой, керамогранитной плиткой, серыми стенами, полом из керамогранита, врезной раковиной, столешницей из гранита, разноцветным полом, душем с раздвижными дверями, бежевой столешницей, нишей, тумбой под одну раковину и встроенной тумбой для на участке и в саду с
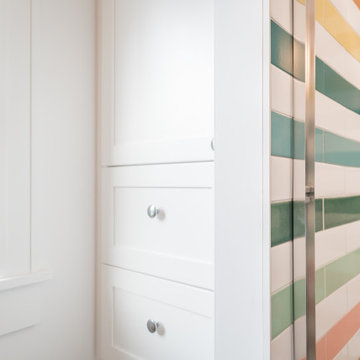
One of our happiest projects to date, the Rainbow Tile Bathroom! The homeowner designed this rainbow tile bathroom using Fireclay Tile to update the main bathroom in their vintage Portland home. As we took the bathroom down to its bare bones, it was cool to see just how many hands had worked in that space over the past 110 years. I'm proud to give this space new life that still honors the original character of the home.
Ванная комната в стиле фьюжн с душем с раздвижными дверями – фото дизайна интерьера
9