Ванная комната в стиле фьюжн с бежевым полом – фото дизайна интерьера
Сортировать:
Бюджет
Сортировать:Популярное за сегодня
61 - 80 из 1 161 фото
1 из 3

The master bath was part of the additions added to the house in the late 1960s by noted Arizona architect Bennie Gonzales during his period of ownership of the house. Originally lit only by skylights, additional windows were added to balance the light and brighten the space, A wet room concept with undermount tub, dual showers and door/window unit (fabricated from aluminum) complete with ventilating transom, transformed the narrow space. A heated floor, dual copper farmhouse sinks, heated towel rack, and illuminated spa mirrors are among the comforting touches that compliment the space.
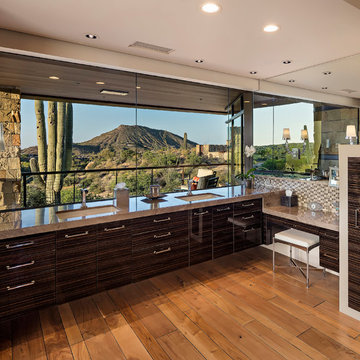
На фото: большая главная ванная комната в стиле фьюжн с плоскими фасадами, светлым паркетным полом, врезной раковиной, коричневыми фасадами и бежевым полом
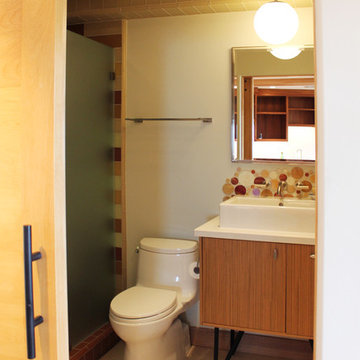
На фото: маленькая ванная комната в стиле фьюжн с плоскими фасадами, коричневыми фасадами, душем в нише, унитазом-моноблоком, разноцветной плиткой, стеклянной плиткой, полом из керамической плитки, душевой кабиной, столешницей из кварцита, бежевым полом, душем с распашными дверями, настольной раковиной, тумбой под одну раковину и напольной тумбой для на участке и в саду с

Свежая идея для дизайна: главная ванная комната среднего размера в стиле фьюжн с фасадами в стиле шейкер, зелеными фасадами, душем в нише, раздельным унитазом, бежевой плиткой, плиткой из травертина, черными стенами, мраморным полом, врезной раковиной, столешницей из искусственного кварца, бежевым полом, душем с раздвижными дверями, белой столешницей, нишей, тумбой под одну раковину, встроенной тумбой и обоями на стенах - отличное фото интерьера
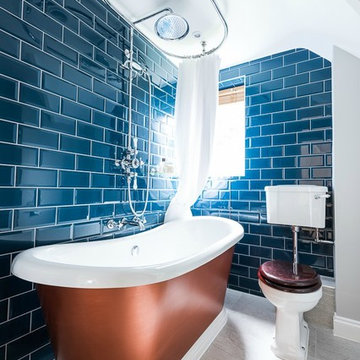
An electric twist on a traditional family bathroom.
Vived blue metro subway tiles show off the freestanding roll top copper bath with chrome brassware. Traditional two piece WC continues the traditional theme.
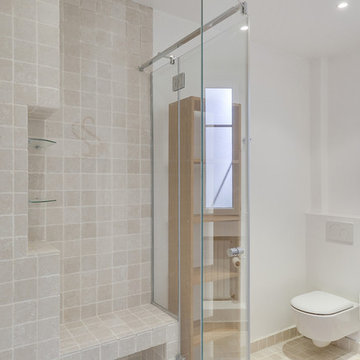
Création d'un nouvelle salle d'eau avec WC annexe à la chambre.
Sol et murs en mosaïque de marbre beige.
Plan vasque en un bloque noir, avec meuble sans portes en bois.
WC suspendus.
PHOTO: Orbea Iruné

Located near the base of Scottsdale landmark Pinnacle Peak, the Desert Prairie is surrounded by distant peaks as well as boulder conservation easements. This 30,710 square foot site was unique in terrain and shape and was in close proximity to adjacent properties. These unique challenges initiated a truly unique piece of architecture.
Planning of this residence was very complex as it weaved among the boulders. The owners were agnostic regarding style, yet wanted a warm palate with clean lines. The arrival point of the design journey was a desert interpretation of a prairie-styled home. The materials meet the surrounding desert with great harmony. Copper, undulating limestone, and Madre Perla quartzite all blend into a low-slung and highly protected home.
Located in Estancia Golf Club, the 5,325 square foot (conditioned) residence has been featured in Luxe Interiors + Design’s September/October 2018 issue. Additionally, the home has received numerous design awards.
Desert Prairie // Project Details
Architecture: Drewett Works
Builder: Argue Custom Homes
Interior Design: Lindsey Schultz Design
Interior Furnishings: Ownby Design
Landscape Architect: Greey|Pickett
Photography: Werner Segarra
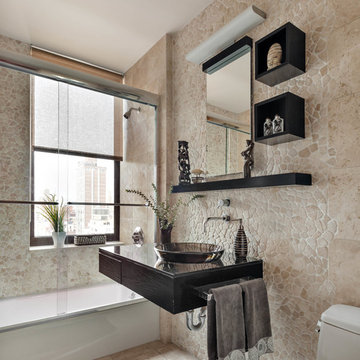
Идея дизайна: ванная комната в стиле фьюжн с плоскими фасадами, черными фасадами, ванной в нише, душем над ванной, унитазом-моноблоком, бежевой плиткой, бежевыми стенами, душевой кабиной, настольной раковиной, бежевым полом и душем с раздвижными дверями
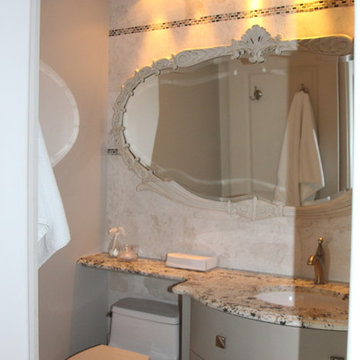
Источник вдохновения для домашнего уюта: ванная комната в стиле фьюжн с плоскими фасадами, бежевыми фасадами, раздельным унитазом, бежевыми стенами, накладной раковиной, столешницей из гранита и бежевым полом
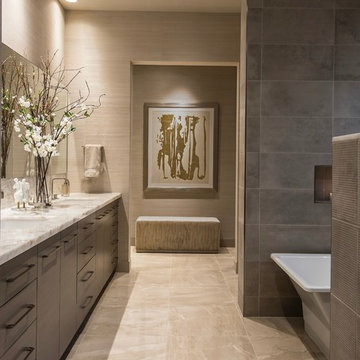
Стильный дизайн: большая главная ванная комната в стиле фьюжн с плоскими фасадами, серыми фасадами, отдельно стоящей ванной, угловым душем, унитазом-моноблоком, бежевой плиткой, керамогранитной плиткой, полом из керамогранита, врезной раковиной, столешницей из кварцита, бежевым полом, душем с распашными дверями, белой столешницей и серыми стенами - последний тренд
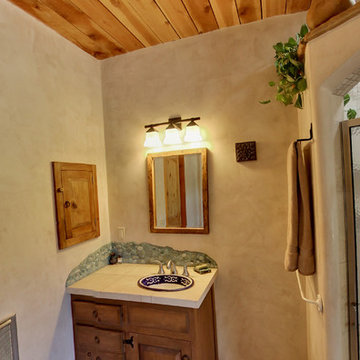
Converted cabinet vanity. Custom tinted gypsum plastered walls. Locally milled rough-sawn ceiling. River rock backsplash. Mexican hand-painted sink.
A design-build project by Sustainable Builders llc of Taos NM. Photo by Thomas Soule of Sustainable Builders llc. Visit sustainablebuilders.net to explore virtual tours of this and other projects.
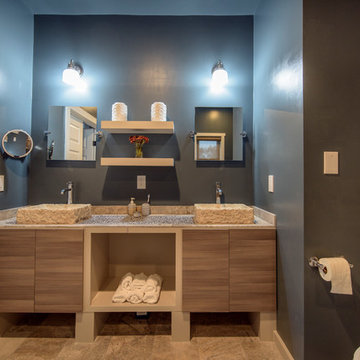
Felicia Evans Photography
Свежая идея для дизайна: главная ванная комната среднего размера в стиле фьюжн с гидромассажной ванной, угловым душем, коричневой плиткой, галечной плиткой, синими стенами, полом из керамогранита, настольной раковиной, столешницей из плитки, бежевым полом, плоскими фасадами, фасадами цвета дерева среднего тона и душем с распашными дверями - отличное фото интерьера
Свежая идея для дизайна: главная ванная комната среднего размера в стиле фьюжн с гидромассажной ванной, угловым душем, коричневой плиткой, галечной плиткой, синими стенами, полом из керамогранита, настольной раковиной, столешницей из плитки, бежевым полом, плоскими фасадами, фасадами цвета дерева среднего тона и душем с распашными дверями - отличное фото интерьера
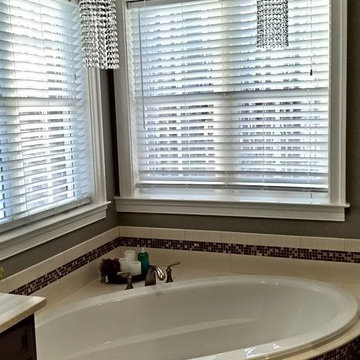
На фото: главная ванная комната среднего размера в стиле фьюжн с фасадами с утопленной филенкой, черными фасадами, угловой ванной, унитазом-моноблоком, бежевой плиткой, черной плиткой, разноцветной плиткой, плиткой мозаикой, серыми стенами, полом из известняка, врезной раковиной, столешницей из известняка и бежевым полом
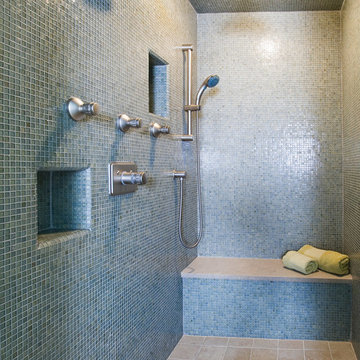
Turquoise mosaic tiles, from Walker Zanger’s Vintage glass collection, cover the walls and bench front of this master shower. A sea grass limestone slab tops the shower bench, while satin nickel shower fittings complete the look in this roomy, spa-like space.
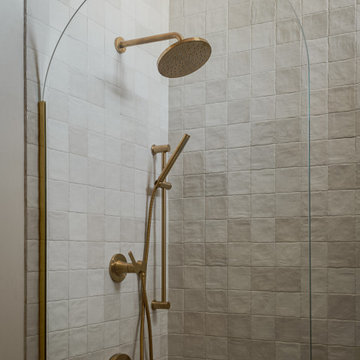
Идея дизайна: ванная комната в стиле фьюжн с фасадами цвета дерева среднего тона, душем без бортиков, белой плиткой, керамической плиткой, белыми стенами, душевой кабиной, врезной раковиной, столешницей из искусственного кварца, бежевым полом, открытым душем, белой столешницей, тумбой под одну раковину и встроенной тумбой
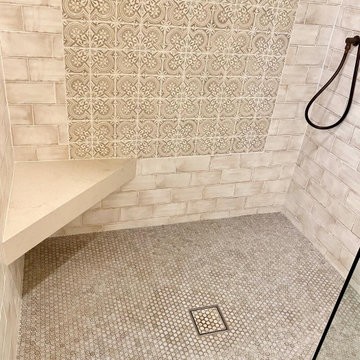
We transformed this bathroom from bland to grand! Our goal was to have a cohesive design throughout the whole house that was unique and special to our Client yet could be appreciated by anyone. Sparing no attention to detail, this Moroccan theme feels comfortable and fashionable all at the same time. Warm and inspiring, we don't want to leave this amazing space~

If the exterior of a house is its face the interior is its heart.
The house designed in the hacienda style was missing the matching interior.
We created a wonderful combination of Spanish color scheme and materials with amazing distressed wood rustic vanity and wrought iron fixtures.
The floors are made of 4 different sized chiseled edge travertine and the wall tiles are 4"x8" travertine subway tiles.
A full sized exterior shower system made out of copper is installed out the exterior of the tile to act as a center piece for the shower.
The huge double sink reclaimed wood vanity with matching mirrors and light fixtures are there to provide the "old world" look and feel.
Notice there is no dam for the shower pan, the shower is a step down, by that design you eliminate the need for the nuisance of having a step up acting as a dam.
Photography: R / G Photography
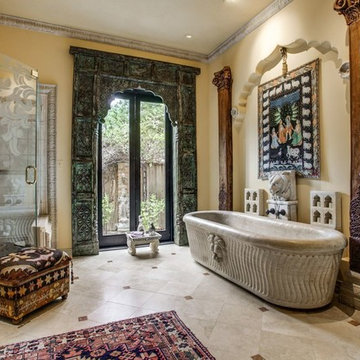
A beautiful bathroom filled with one of a kind treasures from AOI Home. These special elements include an antique Indian arch, door, columns, and a hand-carved marble bathtub. The hand-carved marble lion on the wall hides the water spout.
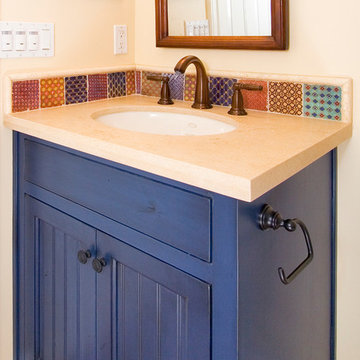
This is a powder room vanity done in flush inset, with a beaded panel. The color is a rustic blue custom paint.
На фото: главная ванная комната среднего размера в стиле фьюжн с синими фасадами, фасадами с декоративным кантом, душем в нише, разноцветной плиткой, керамогранитной плиткой, бежевыми стенами, полом из терракотовой плитки, врезной раковиной, столешницей из искусственного камня, бежевым полом и душем с распашными дверями с
На фото: главная ванная комната среднего размера в стиле фьюжн с синими фасадами, фасадами с декоративным кантом, душем в нише, разноцветной плиткой, керамогранитной плиткой, бежевыми стенами, полом из терракотовой плитки, врезной раковиной, столешницей из искусственного камня, бежевым полом и душем с распашными дверями с
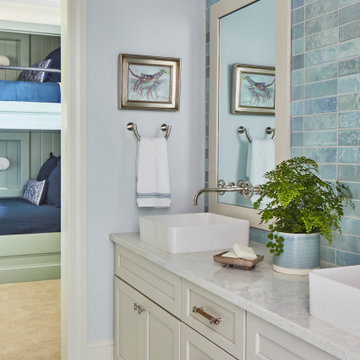
A view of the vanity in the "Jack and Jill" bathroom. The bath connects to the bunk room and adjoining bedroom. The toilet and shower are located in a separate room.
Ванная комната в стиле фьюжн с бежевым полом – фото дизайна интерьера
4