Ванная комната в стиле фьюжн с белыми стенами – фото дизайна интерьера
Сортировать:
Бюджет
Сортировать:Популярное за сегодня
61 - 80 из 4 001 фото
1 из 3
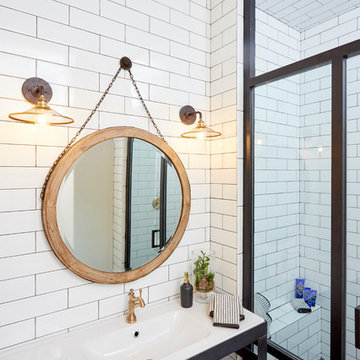
Идея дизайна: главная ванная комната среднего размера в стиле фьюжн с открытыми фасадами, серыми фасадами, душем в нише, белой плиткой, керамической плиткой, белыми стенами, полом из керамической плитки, монолитной раковиной и столешницей из искусственного камня
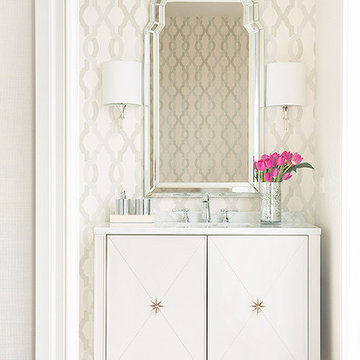
Photography by Jeff Roffman
На фото: ванная комната среднего размера в стиле фьюжн с врезной раковиной, фасадами островного типа, белыми фасадами, мраморной столешницей, белыми стенами, мраморным полом, душевой кабиной, белой плиткой и каменной плиткой с
На фото: ванная комната среднего размера в стиле фьюжн с врезной раковиной, фасадами островного типа, белыми фасадами, мраморной столешницей, белыми стенами, мраморным полом, душевой кабиной, белой плиткой и каменной плиткой с

Primary bathroom renovation. Navy, gray, and black are balanced by crisp whites and light wood tones. Eclectic mix of geometric shapes and organic patterns. Featuring 3D porcelain tile from Italy, hand-carved geometric tribal pattern in vanity's cabinet doors, hand-finished industrial-style navy/charcoal 24x24" wall tiles, and oversized 24x48" porcelain HD printed marble patterned wall tiles. Flooring in waterproof LVP, continued from bedroom into bathroom and closet. Brushed gold faucets and shower fixtures. Authentic, hand-pierced Moroccan globe light over tub for beautiful shadows for relaxing and romantic soaks in the tub. Vanity pendant lights with handmade glass, hand-finished gold and silver tones layers organic design over geometric tile backdrop. Open, glass panel all-tile shower with 48x48" window (glass frosted after photos were taken). Shower pan tile pattern matches 3D tile pattern. Arched medicine cabinet from West Elm. Separate toilet room with sound dampening built-in wall treatment for enhanced privacy. Frosted glass doors throughout. Vent fan with integrated heat option. Tall storage cabinet for additional space to store body care products and other bathroom essentials. Original bathroom plumbed for two sinks, but current homeowner has only one user for this bathroom, so we capped one side, which can easily be reopened in future if homeowner wants to return to a double-sink setup.
Expanded closet size and completely redesigned closet built-in storage. Please see separate album of closet photos for more photos and details on this.
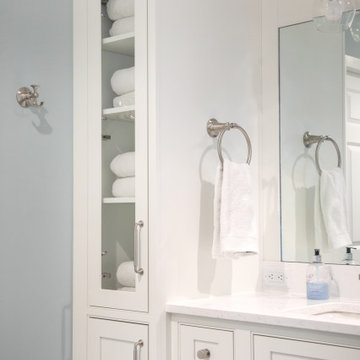
Comforting mother-in-law bathroom.
На фото: главная, серо-белая ванная комната среднего размера в стиле фьюжн с фасадами с декоративным кантом, белыми фасадами, душем в нише, раздельным унитазом, белой плиткой, цементной плиткой, белыми стенами, полом из цементной плитки, врезной раковиной, столешницей из искусственного кварца, серым полом, душем с распашными дверями, белой столешницей, нишей, тумбой под одну раковину и встроенной тумбой с
На фото: главная, серо-белая ванная комната среднего размера в стиле фьюжн с фасадами с декоративным кантом, белыми фасадами, душем в нише, раздельным унитазом, белой плиткой, цементной плиткой, белыми стенами, полом из цементной плитки, врезной раковиной, столешницей из искусственного кварца, серым полом, душем с распашными дверями, белой столешницей, нишей, тумбой под одну раковину и встроенной тумбой с
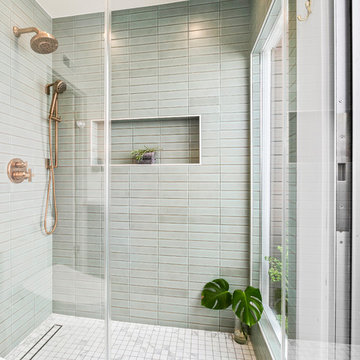
The bathroom features a new walk-in shower where the bathtub used to be, with Duomo Bianchi floor tiles and Zenith Orion subway wall tiles and custom shower doors.
The outdoor area features wooden deck floors and accent shower wall, combined with concrete look Bottega Acero tiles. The hanging planters with succulents complete the "urban jungle" look. All tiles can be found at Spazio LA Tile Gallery.
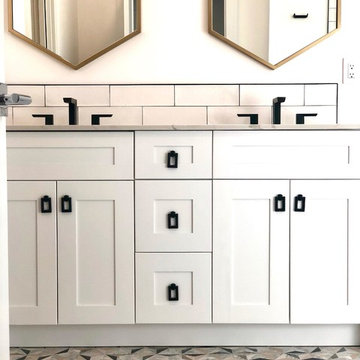
This bathroom mixed gold, black, and white for a modern art deco look. The outcome was dramatic and beautiful. Black hardware, white vanity, white subway tile, gold mirrors in a geometric pattern complete the look.
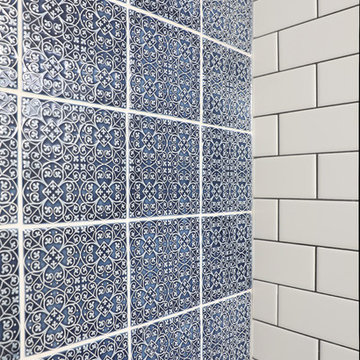
Normandy Remodeling
На фото: главная ванная комната среднего размера в стиле фьюжн с душем в нише, белой плиткой, керамической плиткой и белыми стенами с
На фото: главная ванная комната среднего размера в стиле фьюжн с душем в нише, белой плиткой, керамической плиткой и белыми стенами с

Extension and refurbishment of a semi-detached house in Hern Hill.
Extensions are modern using modern materials whilst being respectful to the original house and surrounding fabric.
Views to the treetops beyond draw occupants from the entrance, through the house and down to the double height kitchen at garden level.
From the playroom window seat on the upper level, children (and adults) can climb onto a play-net suspended over the dining table.
The mezzanine library structure hangs from the roof apex with steel structure exposed, a place to relax or work with garden views and light. More on this - the built-in library joinery becomes part of the architecture as a storage wall and transforms into a gorgeous place to work looking out to the trees. There is also a sofa under large skylights to chill and read.
The kitchen and dining space has a Z-shaped double height space running through it with a full height pantry storage wall, large window seat and exposed brickwork running from inside to outside. The windows have slim frames and also stack fully for a fully indoor outdoor feel.
A holistic retrofit of the house provides a full thermal upgrade and passive stack ventilation throughout. The floor area of the house was doubled from 115m2 to 230m2 as part of the full house refurbishment and extension project.
A huge master bathroom is achieved with a freestanding bath, double sink, double shower and fantastic views without being overlooked.
The master bedroom has a walk-in wardrobe room with its own window.
The children's bathroom is fun with under the sea wallpaper as well as a separate shower and eaves bath tub under the skylight making great use of the eaves space.
The loft extension makes maximum use of the eaves to create two double bedrooms, an additional single eaves guest room / study and the eaves family bathroom.
5 bedrooms upstairs.
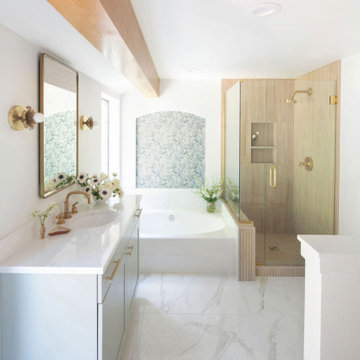
Full remodel of primary bathroom; kept the existing tub for cost savings and redid shower, flooring, vanity, paint, custom wall niche, lighting, etc.
Стильный дизайн: ванная комната среднего размера в стиле фьюжн с фасадами в стиле шейкер, синими фасадами, ванной в нише, душем в нише, коричневой плиткой, керамической плиткой, белыми стенами, полом из керамогранита, врезной раковиной, столешницей из искусственного кварца, белым полом, душем с распашными дверями, белой столешницей, нишей, тумбой под одну раковину и напольной тумбой - последний тренд
Стильный дизайн: ванная комната среднего размера в стиле фьюжн с фасадами в стиле шейкер, синими фасадами, ванной в нише, душем в нише, коричневой плиткой, керамической плиткой, белыми стенами, полом из керамогранита, врезной раковиной, столешницей из искусственного кварца, белым полом, душем с распашными дверями, белой столешницей, нишей, тумбой под одну раковину и напольной тумбой - последний тренд
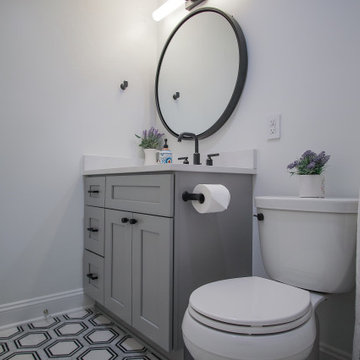
Стильный дизайн: ванная комната в стиле фьюжн с фасадами в стиле шейкер, серыми фасадами, душем над ванной, раздельным унитазом, белой плиткой, плиткой кабанчик, белыми стенами, душевой кабиной, врезной раковиной, столешницей из кварцита, белым полом, шторкой для ванной, белой столешницей, нишей, тумбой под одну раковину и встроенной тумбой - последний тренд

View of her vanity. He has is own vanity, as well.
Стильный дизайн: большая главная ванная комната в стиле фьюжн с фасадами с утопленной филенкой, коричневыми фасадами, отдельно стоящей ванной, душем в нише, унитазом-моноблоком, синей плиткой, керамогранитной плиткой, белыми стенами, мраморным полом, врезной раковиной, мраморной столешницей, белым полом, душем с распашными дверями, белой столешницей, нишей, тумбой под одну раковину, встроенной тумбой и панелями на части стены - последний тренд
Стильный дизайн: большая главная ванная комната в стиле фьюжн с фасадами с утопленной филенкой, коричневыми фасадами, отдельно стоящей ванной, душем в нише, унитазом-моноблоком, синей плиткой, керамогранитной плиткой, белыми стенами, мраморным полом, врезной раковиной, мраморной столешницей, белым полом, душем с распашными дверями, белой столешницей, нишей, тумбой под одну раковину, встроенной тумбой и панелями на части стены - последний тренд
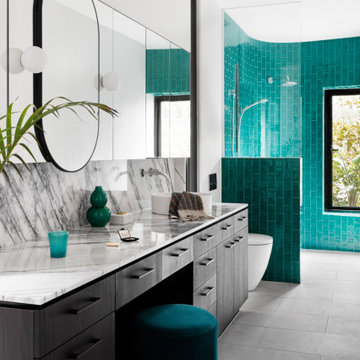
The luxurious ensuite at our Alphington Riverside project featuring curved wall walk in shower and New York Marble vanity.
Interior Design - Camilla Molders Design
Architecture - Phooey Architect
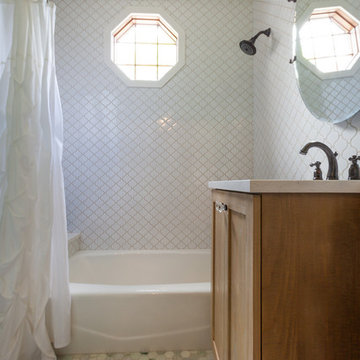
На фото: маленькая детская ванная комната в стиле фьюжн с фасадами в стиле шейкер, искусственно-состаренными фасадами, ванной в нише, душем над ванной, белой плиткой, керамической плиткой, белыми стенами, мраморным полом, врезной раковиной, столешницей из искусственного кварца, зеленым полом, шторкой для ванной и белой столешницей для на участке и в саду с
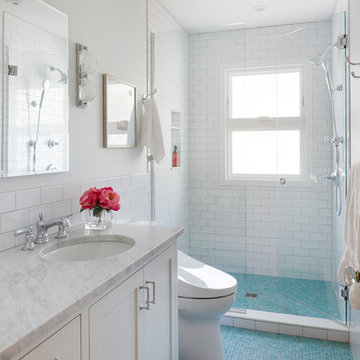
This kids bath is like spending a day at the beach, with the white beach sand and the Caribbean blue sea.
©Spacecrafting
На фото: детская ванная комната в стиле фьюжн с плоскими фасадами, белыми фасадами, душем в нише, унитазом-моноблоком, белой плиткой, плиткой кабанчик, белыми стенами, полом из мозаичной плитки, врезной раковиной, мраморной столешницей, синим полом, душем с распашными дверями и серой столешницей с
На фото: детская ванная комната в стиле фьюжн с плоскими фасадами, белыми фасадами, душем в нише, унитазом-моноблоком, белой плиткой, плиткой кабанчик, белыми стенами, полом из мозаичной плитки, врезной раковиной, мраморной столешницей, синим полом, душем с распашными дверями и серой столешницей с
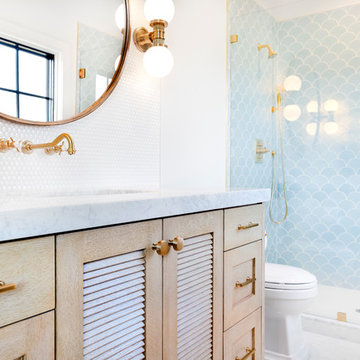
Meagan Larsen Photography
Идея дизайна: ванная комната в стиле фьюжн с светлыми деревянными фасадами, открытым душем, синей плиткой, белыми стенами, душевой кабиной, накладной раковиной, мраморной столешницей, белым полом и душем с раздвижными дверями
Идея дизайна: ванная комната в стиле фьюжн с светлыми деревянными фасадами, открытым душем, синей плиткой, белыми стенами, душевой кабиной, накладной раковиной, мраморной столешницей, белым полом и душем с раздвижными дверями
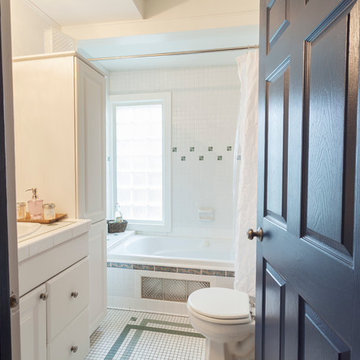
Стильный дизайн: маленькая ванная комната в стиле фьюжн с фасадами с выступающей филенкой, белыми фасадами, ванной в нише, душем над ванной, раздельным унитазом, белой плиткой, плиткой мозаикой, белыми стенами, полом из мозаичной плитки, душевой кабиной, накладной раковиной и столешницей из плитки для на участке и в саду - последний тренд
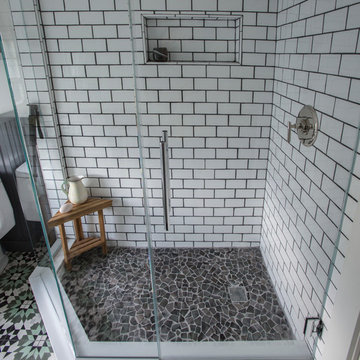
На фото: маленькая главная ванная комната в стиле фьюжн с монолитной раковиной, белыми фасадами, угловым душем, раздельным унитазом, белой плиткой, плиткой кабанчик, белыми стенами и полом из галечной плитки для на участке и в саду
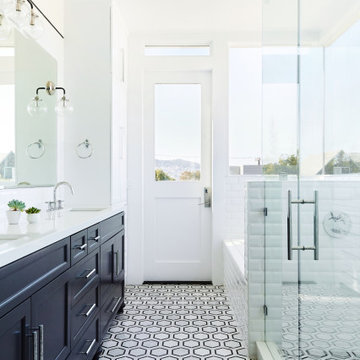
Colin Price Photography
На фото: главная ванная комната среднего размера в стиле фьюжн с фасадами в стиле шейкер, черными фасадами, накладной ванной, душем в нише, раздельным унитазом, белой плиткой, керамической плиткой, белыми стенами, мраморным полом, врезной раковиной, столешницей из искусственного кварца, черным полом, душем с распашными дверями, белой столешницей, нишей, тумбой под две раковины и встроенной тумбой
На фото: главная ванная комната среднего размера в стиле фьюжн с фасадами в стиле шейкер, черными фасадами, накладной ванной, душем в нише, раздельным унитазом, белой плиткой, керамической плиткой, белыми стенами, мраморным полом, врезной раковиной, столешницей из искусственного кварца, черным полом, душем с распашными дверями, белой столешницей, нишей, тумбой под две раковины и встроенной тумбой

Chad Chenier Photography
Идея дизайна: огромная главная ванная комната в стиле фьюжн с фасадами островного типа, серыми фасадами, отдельно стоящей ванной, открытым душем, унитазом-моноблоком, белой плиткой, мраморной плиткой, белыми стенами, мраморным полом, врезной раковиной, столешницей из плитки, черным полом и душем с распашными дверями
Идея дизайна: огромная главная ванная комната в стиле фьюжн с фасадами островного типа, серыми фасадами, отдельно стоящей ванной, открытым душем, унитазом-моноблоком, белой плиткой, мраморной плиткой, белыми стенами, мраморным полом, врезной раковиной, столешницей из плитки, черным полом и душем с распашными дверями
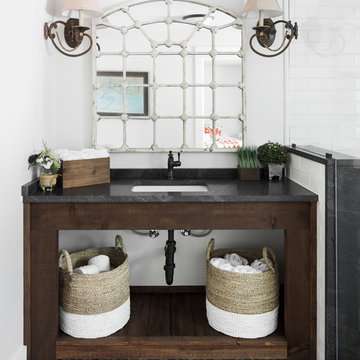
Tommy Daspit Photography
Пример оригинального дизайна: ванная комната в стиле фьюжн с темными деревянными фасадами, белыми стенами, врезной раковиной и серым полом
Пример оригинального дизайна: ванная комната в стиле фьюжн с темными деревянными фасадами, белыми стенами, врезной раковиной и серым полом
Ванная комната в стиле фьюжн с белыми стенами – фото дизайна интерьера
4