Ванная комната в стиле фьюжн с белым полом – фото дизайна интерьера
Сортировать:
Бюджет
Сортировать:Популярное за сегодня
21 - 40 из 1 079 фото
1 из 3
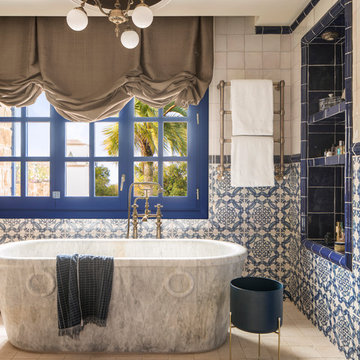
Свежая идея для дизайна: ванная комната среднего размера в стиле фьюжн с отдельно стоящей ванной, душем над ванной, синей плиткой, белой плиткой, керамической плиткой, полом из керамической плитки и белым полом - отличное фото интерьера
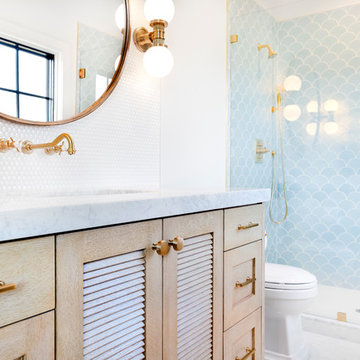
Meagan Larsen Photography
Идея дизайна: ванная комната в стиле фьюжн с светлыми деревянными фасадами, открытым душем, синей плиткой, белыми стенами, душевой кабиной, накладной раковиной, мраморной столешницей, белым полом и душем с раздвижными дверями
Идея дизайна: ванная комната в стиле фьюжн с светлыми деревянными фасадами, открытым душем, синей плиткой, белыми стенами, душевой кабиной, накладной раковиной, мраморной столешницей, белым полом и душем с раздвижными дверями
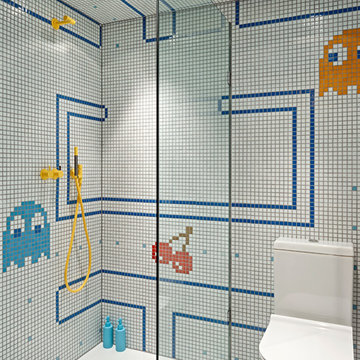
Nick Smith Photography
На фото: ванная комната в стиле фьюжн с открытым душем, унитазом-моноблоком, разноцветной плиткой, плиткой мозаикой, полом из мозаичной плитки, душевой кабиной, открытым душем, разноцветными стенами и белым полом
На фото: ванная комната в стиле фьюжн с открытым душем, унитазом-моноблоком, разноцветной плиткой, плиткой мозаикой, полом из мозаичной плитки, душевой кабиной, открытым душем, разноцветными стенами и белым полом
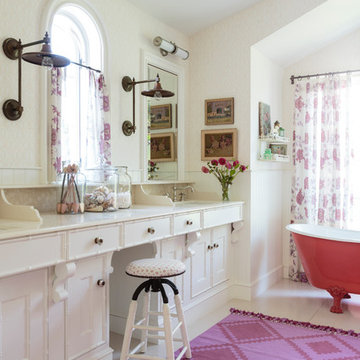
Mark Lohman
Стильный дизайн: большая главная ванная комната в стиле фьюжн с фасадами в стиле шейкер, белыми фасадами, ванной на ножках, бежевой плиткой, деревянным полом, врезной раковиной, столешницей из известняка, бежевыми стенами и белым полом - последний тренд
Стильный дизайн: большая главная ванная комната в стиле фьюжн с фасадами в стиле шейкер, белыми фасадами, ванной на ножках, бежевой плиткой, деревянным полом, врезной раковиной, столешницей из известняка, бежевыми стенами и белым полом - последний тренд

Download our free ebook, Creating the Ideal Kitchen. DOWNLOAD NOW
This client came to us in a bit of a panic when she realized that she really wanted her bathroom to be updated by March 1st due to having 2 daughters getting married in the spring and one graduating. We were only about 5 months out from that date, but decided we were up for the challenge.
The beautiful historical home was built in 1896 by an ornithologist (bird expert), so we took our cues from that as a starting point. The flooring is a vintage basket weave of marble and limestone, the shower walls of the tub shower conversion are clad in subway tile with a vintage feel. The lighting, mirror and plumbing fixtures all have a vintage vibe that feels both fitting and up to date. To give a little of an eclectic feel, we chose a custom green paint color for the linen cabinet, mushroom paint for the ship lap paneling that clads the walls and selected a vintage mirror that ties in the color from the existing door trim. We utilized some antique trim from the home for the wainscot cap for more vintage flavor.
The drama in the bathroom comes from the wallpaper and custom shower curtain, both in William Morris’s iconic “Strawberry Thief” print that tells the story of thrushes stealing fruit, so fitting for the home’s history. There is a lot of this pattern in a very small space, so we were careful to make sure the pattern on the wallpaper and shower curtain aligned.
A sweet little bird tie back for the shower curtain completes the story...
Designed by: Susan Klimala, CKD, CBD
Photography by: Michael Kaskel
For more information on kitchen and bath design ideas go to: www.kitchenstudio-ge.com
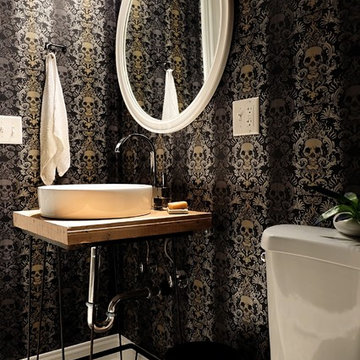
The entire project cost less than $1000 to complete.
Свежая идея для дизайна: маленькая ванная комната в стиле фьюжн с плоскими фасадами, синими фасадами, раздельным унитазом, черными стенами, полом из керамической плитки, душевой кабиной, настольной раковиной, столешницей из дерева и белым полом для на участке и в саду - отличное фото интерьера
Свежая идея для дизайна: маленькая ванная комната в стиле фьюжн с плоскими фасадами, синими фасадами, раздельным унитазом, черными стенами, полом из керамической плитки, душевой кабиной, настольной раковиной, столешницей из дерева и белым полом для на участке и в саду - отличное фото интерьера
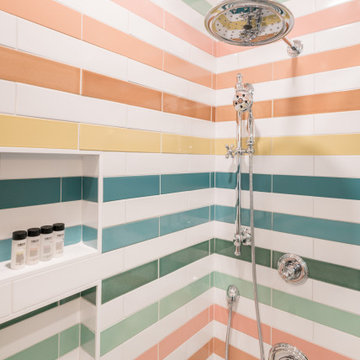
One of our happiest projects to date, the Rainbow Tile Bathroom! The homeowner designed this rainbow tile bathroom using Fireclay Tile to update the main bathroom in their vintage Portland home. As we took the bathroom down to its bare bones, it was cool to see just how many hands had worked in that space over the past 110 years. I'm proud to give this space new life that still honors the original character of the home.
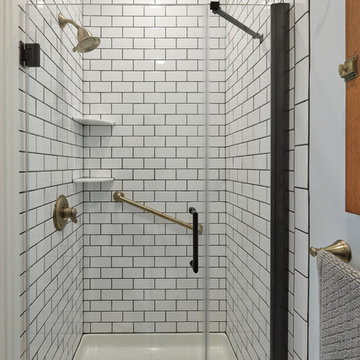
Powder room with a shower and toilet with simple 3 x 6 subway tile and brass fixtures.
Пример оригинального дизайна: маленькая ванная комната в стиле фьюжн с открытыми фасадами, серыми фасадами, душем в нише, раздельным унитазом, белой плиткой, плиткой кабанчик, серыми стенами, полом из мозаичной плитки, душевой кабиной, раковиной с пьедесталом, белым полом и душем с распашными дверями для на участке и в саду
Пример оригинального дизайна: маленькая ванная комната в стиле фьюжн с открытыми фасадами, серыми фасадами, душем в нише, раздельным унитазом, белой плиткой, плиткой кабанчик, серыми стенами, полом из мозаичной плитки, душевой кабиной, раковиной с пьедесталом, белым полом и душем с распашными дверями для на участке и в саду

Relocating the washer and dryer to a stacked location in a hall closet allowed us to add a second bathroom to the existing 3/1 house. The new bathroom is definitely on the sunny side, with bright yellow cabinetry perfectly complimenting the classic black and white tile and countertop selections.
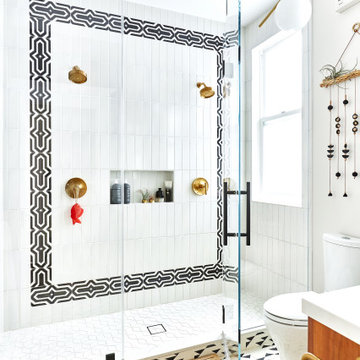
Свежая идея для дизайна: ванная комната среднего размера в стиле фьюжн с напольной тумбой, плоскими фасадами, фасадами цвета дерева среднего тона, двойным душем, раздельным унитазом, черно-белой плиткой, керамической плиткой, полом из цементной плитки, врезной раковиной, столешницей из искусственного кварца, белым полом, душем с распашными дверями, белой столешницей, нишей и тумбой под одну раковину - отличное фото интерьера
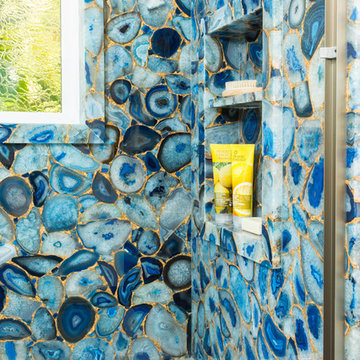
The tea-for-two bathtub by Kohler was surrounded by the blue agate slab. The shampoo niche was fabricated out of the same solid slab. The obscure crackle glass window was inspired by the vessel sinks.
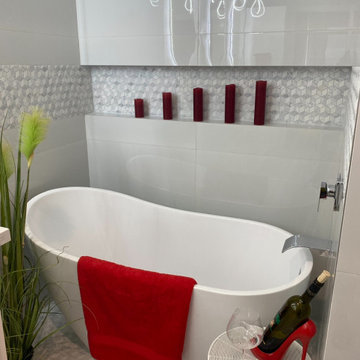
Lovely free standing tub. We have the glossy mosaic tile on the wall with the 3d hexagon porcelain patterned wall and floor tile. colored white and gray.

На фото: детская ванная комната среднего размера в стиле фьюжн с фасадами островного типа, белыми фасадами, открытым душем, раздельным унитазом, белой плиткой, плиткой кабанчик, белыми стенами, полом из терраццо, настольной раковиной, столешницей из искусственного кварца, белым полом, открытым душем, белой столешницей, тумбой под одну раковину, напольной тумбой и панелями на части стены с
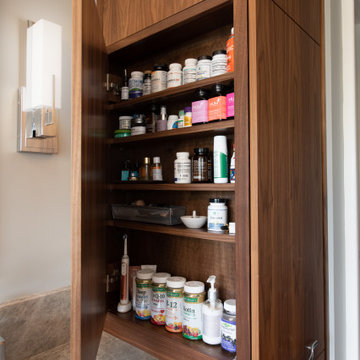
Master Vanity Cabinet
Стильный дизайн: главная ванная комната среднего размера в стиле фьюжн с плоскими фасадами, темными деревянными фасадами, отдельно стоящей ванной, душем без бортиков, инсталляцией, зеленой плиткой, керамогранитной плиткой, зелеными стенами, полом из керамогранита, врезной раковиной, столешницей из кварцита, белым полом, душем с распашными дверями, разноцветной столешницей, сиденьем для душа, тумбой под две раковины и подвесной тумбой - последний тренд
Стильный дизайн: главная ванная комната среднего размера в стиле фьюжн с плоскими фасадами, темными деревянными фасадами, отдельно стоящей ванной, душем без бортиков, инсталляцией, зеленой плиткой, керамогранитной плиткой, зелеными стенами, полом из керамогранита, врезной раковиной, столешницей из кварцита, белым полом, душем с распашными дверями, разноцветной столешницей, сиденьем для душа, тумбой под две раковины и подвесной тумбой - последний тренд
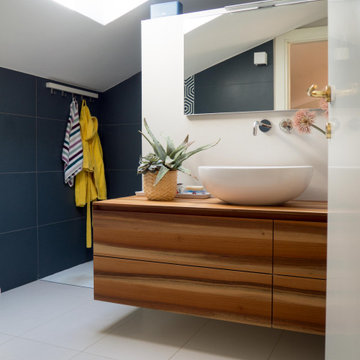
Il bagno padronale è fortemente decortaivo, con un gioco tra rivestimenti in tinta unita e cementine customizzate, che muovono lo spazio e lo rendono davvero unico. La maxi doccia in nicchia è pensata per i ragazzi, che possono utilizzarla senza bagnare.
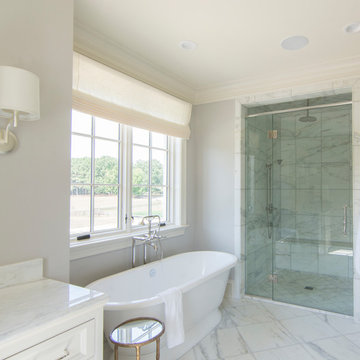
Источник вдохновения для домашнего уюта: главная ванная комната среднего размера в стиле фьюжн с фасадами с утопленной филенкой, белыми фасадами, отдельно стоящей ванной, душем в нише, белой плиткой, мраморной плиткой, серыми стенами, мраморным полом, врезной раковиной, мраморной столешницей, белым полом и душем с распашными дверями
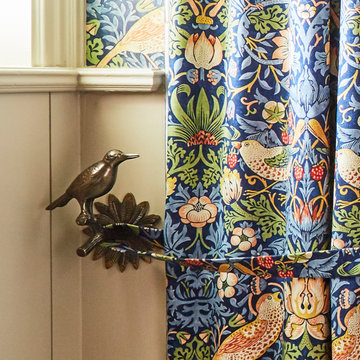
Download our free ebook, Creating the Ideal Kitchen. DOWNLOAD NOW
This client came to us in a bit of a panic when she realized that she really wanted her bathroom to be updated by March 1st due to having 2 daughters getting married in the spring and one graduating. We were only about 5 months out from that date, but decided we were up for the challenge.
The beautiful historical home was built in 1896 by an ornithologist (bird expert), so we took our cues from that as a starting point. The flooring is a vintage basket weave of marble and limestone, the shower walls of the tub shower conversion are clad in subway tile with a vintage feel. The lighting, mirror and plumbing fixtures all have a vintage vibe that feels both fitting and up to date. To give a little of an eclectic feel, we chose a custom green paint color for the linen cabinet, mushroom paint for the ship lap paneling that clads the walls and selected a vintage mirror that ties in the color from the existing door trim. We utilized some antique trim from the home for the wainscot cap for more vintage flavor.
The drama in the bathroom comes from the wallpaper and custom shower curtain, both in William Morris’s iconic “Strawberry Thief” print that tells the story of thrushes stealing fruit, so fitting for the home’s history. There is a lot of this pattern in a very small space, so we were careful to make sure the pattern on the wallpaper and shower curtain aligned.
A sweet little bird tie back for the shower curtain completes the story...
Designed by: Susan Klimala, CKD, CBD
Photography by: Michael Kaskel
For more information on kitchen and bath design ideas go to: www.kitchenstudio-ge.com
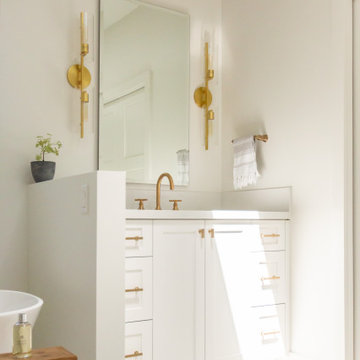
Источник вдохновения для домашнего уюта: главная ванная комната среднего размера в стиле фьюжн с фасадами в стиле шейкер, белыми фасадами, отдельно стоящей ванной, унитазом-моноблоком, белой плиткой, керамогранитной плиткой, белыми стенами, полом из керамогранита, врезной раковиной, столешницей из искусственного кварца, белым полом, белой столешницей, тумбой под две раковины и встроенной тумбой
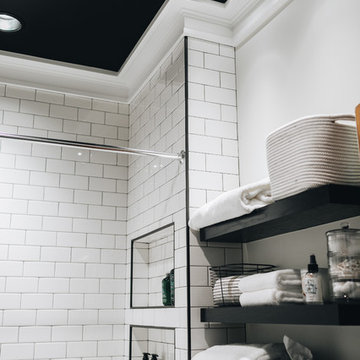
Photography : 2nd Truth Photography
На фото: главная ванная комната среднего размера в стиле фьюжн с фасадами островного типа, черными фасадами, душем над ванной, белой плиткой, плиткой кабанчик, белыми стенами, мраморным полом, мраморной столешницей, белым полом и шторкой для ванной
На фото: главная ванная комната среднего размера в стиле фьюжн с фасадами островного типа, черными фасадами, душем над ванной, белой плиткой, плиткой кабанчик, белыми стенами, мраморным полом, мраморной столешницей, белым полом и шторкой для ванной
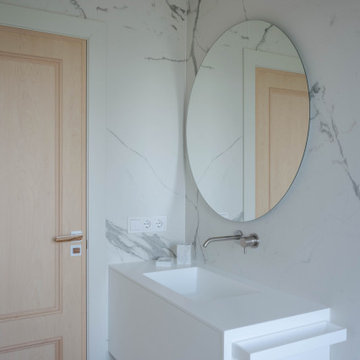
El mueble es completamente de resina sintética. La puerta de madera mukaly con la manivela YEIL de BK2 da un poco de calidez al baño. La grifería es de RITMONIO, en acero mate.
Ванная комната в стиле фьюжн с белым полом – фото дизайна интерьера
2