Ванная комната в современном стиле с розовыми стенами – фото дизайна интерьера
Сортировать:
Бюджет
Сортировать:Популярное за сегодня
21 - 40 из 778 фото
1 из 3

Kids bath remodeling.
Пример оригинального дизайна: детская ванная комната среднего размера в современном стиле с плоскими фасадами, коричневыми фасадами, ванной в нише, унитазом-моноблоком, белой плиткой, керамогранитной плиткой, розовыми стенами, врезной раковиной, столешницей из кварцита, белой столешницей, нишей, тумбой под одну раковину и напольной тумбой
Пример оригинального дизайна: детская ванная комната среднего размера в современном стиле с плоскими фасадами, коричневыми фасадами, ванной в нише, унитазом-моноблоком, белой плиткой, керамогранитной плиткой, розовыми стенами, врезной раковиной, столешницей из кварцита, белой столешницей, нишей, тумбой под одну раковину и напольной тумбой

My client wanted to keep the pink glow of her 1950's bathroom but bring it into the 21st century. She also needed to make sure it was one she could use as long as possible.
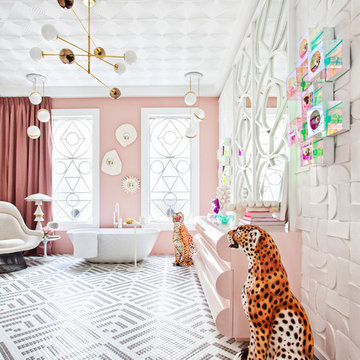
El viaje del tiempo, Miriam Alía Casa Decor 2018
El mosaico más natural de la colección Stone (Referencias 568 y 560) de Hisbalit ha sido el elegido para el espacio de Miriam Alía, los baños públicos de la cuarta planta de la casa, inspirados en la estética vanguardista de los años 60. El elegante dibujo blanco y gris, en acabado mate, se funde con el rosa empolvado de las paredes y aporta dinamismo, además de crear una luz totalmente atrayente.
La interiorista ha querido combinar las figuras geométricas con diferentes materiales. Ha utilizado una selección de texturas y relieves que consiguen un juego de luces y sombras único. Si te apasiona el diseño más transgresor del siglo XX con un toque de glamour ¡éste es tu espacio!
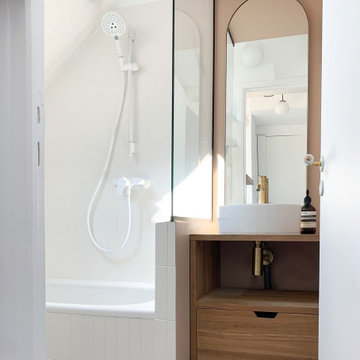
Идея дизайна: маленькая главная ванная комната в современном стиле с белой плиткой, керамогранитной плиткой, розовыми стенами, полом из керамической плитки, накладной раковиной, столешницей из дерева, серым полом, розовой столешницей и тумбой под одну раковину для на участке и в саду

Builder: AVB Inc.
Interior Design: Vision Interiors by Visbeen
Photographer: Ashley Avila Photography
The Holloway blends the recent revival of mid-century aesthetics with the timelessness of a country farmhouse. Each façade features playfully arranged windows tucked under steeply pitched gables. Natural wood lapped siding emphasizes this homes more modern elements, while classic white board & batten covers the core of this house. A rustic stone water table wraps around the base and contours down into the rear view-out terrace.
Inside, a wide hallway connects the foyer to the den and living spaces through smooth case-less openings. Featuring a grey stone fireplace, tall windows, and vaulted wood ceiling, the living room bridges between the kitchen and den. The kitchen picks up some mid-century through the use of flat-faced upper and lower cabinets with chrome pulls. Richly toned wood chairs and table cap off the dining room, which is surrounded by windows on three sides. The grand staircase, to the left, is viewable from the outside through a set of giant casement windows on the upper landing. A spacious master suite is situated off of this upper landing. Featuring separate closets, a tiled bath with tub and shower, this suite has a perfect view out to the rear yard through the bedrooms rear windows. All the way upstairs, and to the right of the staircase, is four separate bedrooms. Downstairs, under the master suite, is a gymnasium. This gymnasium is connected to the outdoors through an overhead door and is perfect for athletic activities or storing a boat during cold months. The lower level also features a living room with view out windows and a private guest suite.
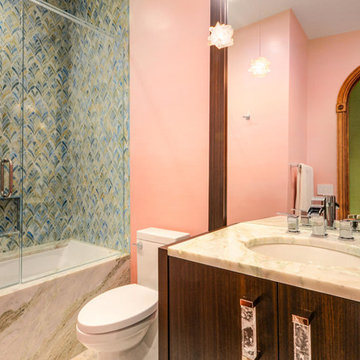
Exciting bathroom interiors featuring creative and artistic tiling! We wanted to keep that bathroom clean and contemporary, but add in a bit of color, pattern, and texture through the walls. From colorful aqua blue accent walls to chevron patterned tiles to monochromatic mosaic tiling - each of these bathrooms has a distinct and unique look.
Home located in Tampa, Florida. Designed by Florida-based interior design firm Crespo Design Group, who also serves Malibu, Tampa, New York City, the Caribbean, and other areas throughout the United States.
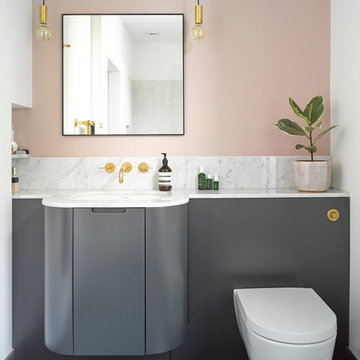
Свежая идея для дизайна: ванная комната в современном стиле с плоскими фасадами, серыми фасадами, инсталляцией, розовыми стенами, врезной раковиной, серым полом, белой плиткой, мраморной плиткой, мраморной столешницей и зеркалом с подсветкой - отличное фото интерьера
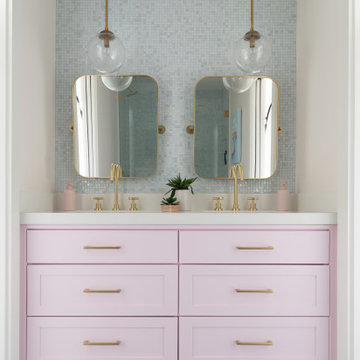
Jack and Jill bathroom
Стильный дизайн: детская ванная комната среднего размера в современном стиле с фасадами в стиле шейкер, коричневыми фасадами, накладной ванной, душем над ванной, унитазом-моноблоком, разноцветной плиткой, плиткой мозаикой, розовыми стенами, полом из керамической плитки, накладной раковиной, столешницей из искусственного кварца, синим полом, открытым душем, белой столешницей, тумбой под две раковины и встроенной тумбой - последний тренд
Стильный дизайн: детская ванная комната среднего размера в современном стиле с фасадами в стиле шейкер, коричневыми фасадами, накладной ванной, душем над ванной, унитазом-моноблоком, разноцветной плиткой, плиткой мозаикой, розовыми стенами, полом из керамической плитки, накладной раковиной, столешницей из искусственного кварца, синим полом, открытым душем, белой столешницей, тумбой под две раковины и встроенной тумбой - последний тренд
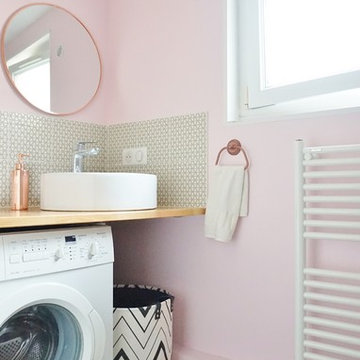
ADC l'atelier d'à côté Amandine Branji
Идея дизайна: ванная комната среднего размера в современном стиле с открытыми фасадами, розовыми стенами, светлым паркетным полом, душевой кабиной, настольной раковиной, столешницей из дерева и бежевым полом
Идея дизайна: ванная комната среднего размера в современном стиле с открытыми фасадами, розовыми стенами, светлым паркетным полом, душевой кабиной, настольной раковиной, столешницей из дерева и бежевым полом
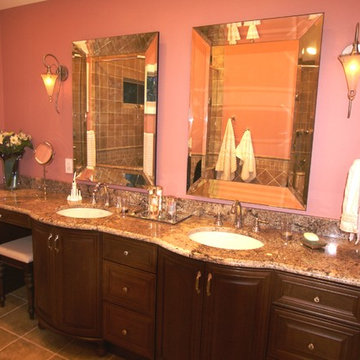
На фото: главная ванная комната среднего размера в современном стиле с фасадами с выступающей филенкой, темными деревянными фасадами, унитазом-моноблоком, бежевой плиткой, коричневой плиткой, керамической плиткой, розовыми стенами, полом из керамической плитки, столешницей из гранита, душем в нише и врезной раковиной
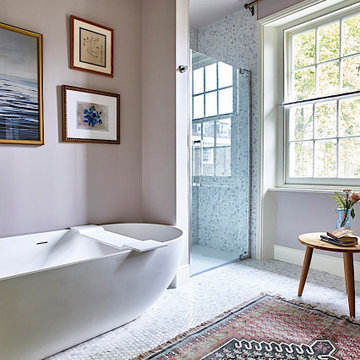
На фото: главная ванная комната в современном стиле с отдельно стоящей ванной, розовыми стенами, мраморным полом, душем с распашными дверями и тумбой под одну раковину с
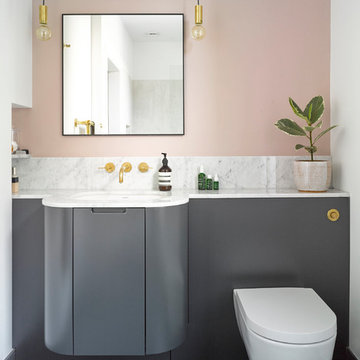
Bringing a unique open feel to this Hackney family bathroom using our London range with crosshandles. Featuring the LOL07 Wall mounted 3 hole basin mixer in tarnished brass - don's miss the matching ANC62 flush button!
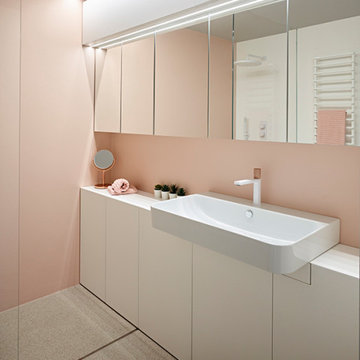
На фото: детская ванная комната в современном стиле с белыми фасадами, открытым душем, инсталляцией, розовыми стенами, полом из терраццо, подвесной раковиной, серым полом, тумбой под одну раковину, подвесной тумбой и деревянными стенами
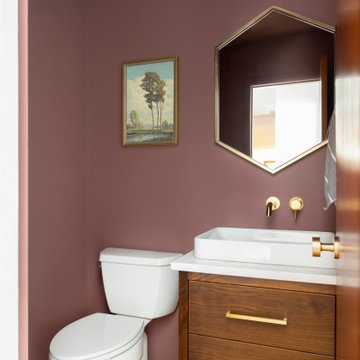
APD was hired to update the primary bathroom and laundry room of this ranch style family home. Included was a request to add a powder bathroom where one previously did not exist to help ease the chaos for the young family. The design team took a little space here and a little space there, coming up with a reconfigured layout including an enlarged primary bathroom with large walk-in shower, a jewel box powder bath, and a refreshed laundry room including a dog bath for the family’s four legged member!
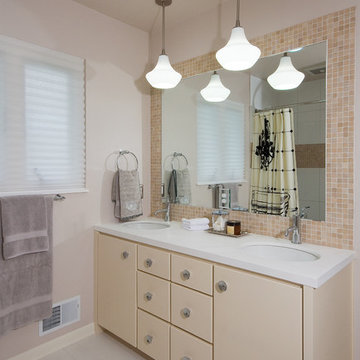
Photos by Todd Yarrington
Cabinets by Kitchens by Design
Пример оригинального дизайна: ванная комната в современном стиле с плиткой мозаикой и розовыми стенами
Пример оригинального дизайна: ванная комната в современном стиле с плиткой мозаикой и розовыми стенами
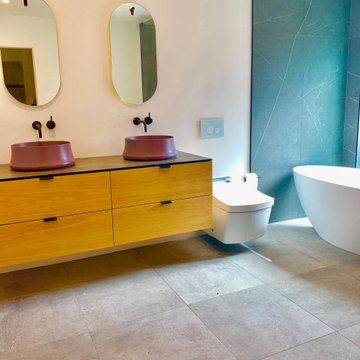
Remodeled master bath, wanted to give my clients something minimal, zen and with a touch of contemporary Italian sexy plumbing fixtures. The original space was more like a tunnel with oudated tile. We created a large wet area including shower and bath with a big window to allow lots of light into the room.
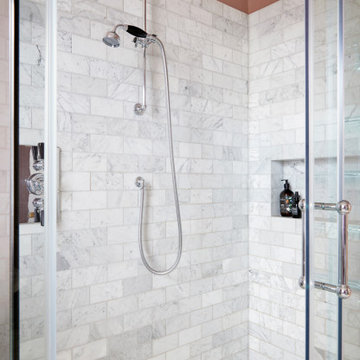
Master Ensuite Bathroom, London, Dartmouth Park
Свежая идея для дизайна: большая главная ванная комната в современном стиле с розовыми стенами, мраморной столешницей, тумбой под две раковины, фасадами с утопленной филенкой, отдельно стоящей ванной, открытым душем, раздельным унитазом, полом из керамогранита, врезной раковиной, серым полом, душем с распашными дверями, серой столешницей и напольной тумбой - отличное фото интерьера
Свежая идея для дизайна: большая главная ванная комната в современном стиле с розовыми стенами, мраморной столешницей, тумбой под две раковины, фасадами с утопленной филенкой, отдельно стоящей ванной, открытым душем, раздельным унитазом, полом из керамогранита, врезной раковиной, серым полом, душем с распашными дверями, серой столешницей и напольной тумбой - отличное фото интерьера
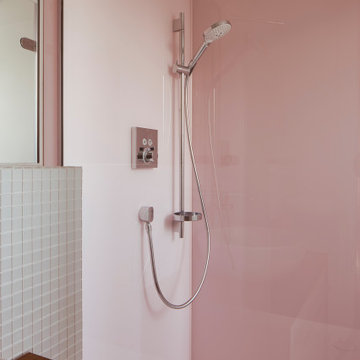
Duschbad | Hochwertige Sanierung, Umgestaltung und Modernisierung
...
Einblick ins Duschbad - Ein modernes Duschbad im Altbau lädt zum Entspannen und Wohlfühlen ein.
...
Die Duschwände sind mit großen, dezent lackierten lackierten Glastafeln belegt. Die Belichtung durch ein Dachflächenfenster und die Klarglas-Duschtrennwände sorgen für Helligkeit und Weite. Die Waschtisch-Schale steht auf einem individuell nach Kundenwünschen gefertigten Holzmöbel auf. Eine Wandarmatur auf hochwertigem Glasmosaik spendet Wasser.
...
Architekturbüro:
CLAUDIA GROTEGUT ARCHITEKTUR + KONZEPT
Hochwertige Architektur im Bestand
www.claudia-grotegut.de
...
Foto: Lioba Schneider | www.liobaschneider.de
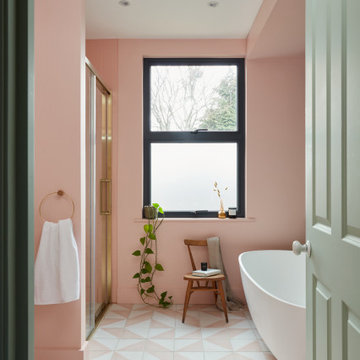
A calm pink bathroom for a family home.
На фото: детская ванная комната среднего размера в современном стиле с отдельно стоящей ванной, душем без бортиков, инсталляцией, розовой плиткой, керамической плиткой, розовыми стенами, полом из цементной плитки, подвесной раковиной, столешницей терраццо, розовым полом, душем с раздвижными дверями, разноцветной столешницей, акцентной стеной, тумбой под одну раковину и встроенной тумбой с
На фото: детская ванная комната среднего размера в современном стиле с отдельно стоящей ванной, душем без бортиков, инсталляцией, розовой плиткой, керамической плиткой, розовыми стенами, полом из цементной плитки, подвесной раковиной, столешницей терраццо, розовым полом, душем с раздвижными дверями, разноцветной столешницей, акцентной стеной, тумбой под одну раковину и встроенной тумбой с
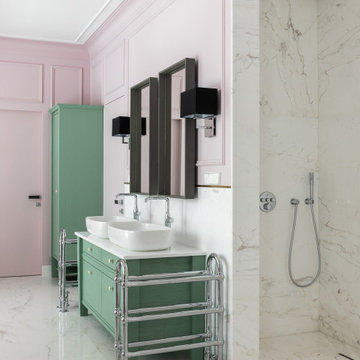
На фото: ванная комната в современном стиле с зелеными фасадами, душем без бортиков, белой плиткой, розовыми стенами, душевой кабиной, настольной раковиной, белым полом, белой столешницей, тумбой под две раковины и напольной тумбой с
Ванная комната в современном стиле с розовыми стенами – фото дизайна интерьера
2