Ванная комната в современном стиле с плиткой из травертина – фото дизайна интерьера
Сортировать:
Бюджет
Сортировать:Популярное за сегодня
141 - 160 из 765 фото
1 из 3
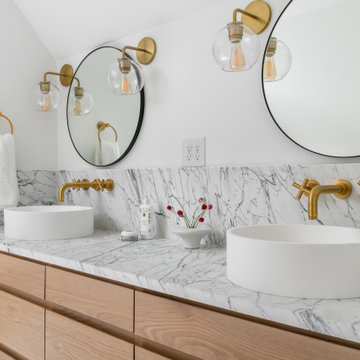
Источник вдохновения для домашнего уюта: большая главная ванная комната в современном стиле с плоскими фасадами, светлыми деревянными фасадами, отдельно стоящей ванной, открытым душем, инсталляцией, черной плиткой, плиткой из травертина, белыми стенами, мраморным полом, настольной раковиной, мраморной столешницей, серым полом, душем с распашными дверями, белой столешницей, сиденьем для душа, тумбой под две раковины и подвесной тумбой
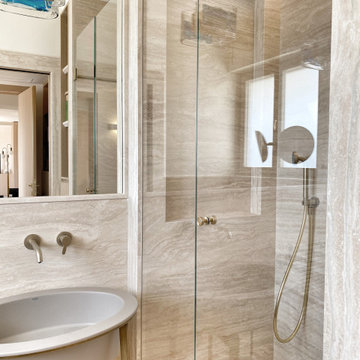
Пример оригинального дизайна: маленькая детская ванная комната в современном стиле с бежевыми фасадами, душем в нише, раздельным унитазом, бежевой плиткой, плиткой из травертина, бежевыми стенами, полом из травертина, консольной раковиной, бежевым полом, бежевой столешницей, тумбой под одну раковину и напольной тумбой для на участке и в саду
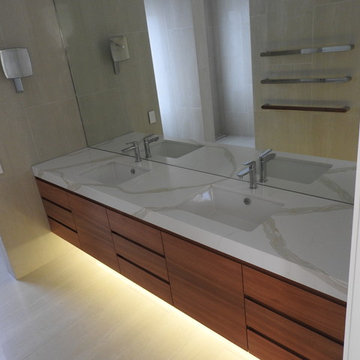
Пример оригинального дизайна: ванная комната в современном стиле с плоскими фасадами, фасадами цвета дерева среднего тона, унитазом-моноблоком, бежевой плиткой, плиткой из травертина, полом из травертина, врезной раковиной, мраморной столешницей и бежевым полом
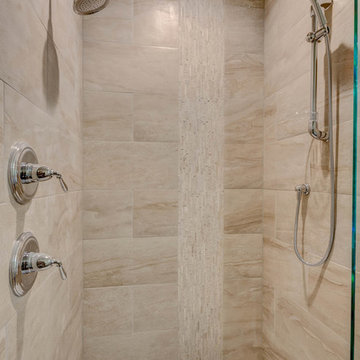
Master bath shower tiled with United Tile's Emil Anthology "Marble Velvet" 12 x 24 Rectified Matte tile.
На фото: главная ванная комната среднего размера в современном стиле с фасадами с утопленной филенкой, фасадами цвета дерева среднего тона, отдельно стоящей ванной, открытым душем, бежевой плиткой, плиткой из травертина, бежевыми стенами, полом из керамогранита, столешницей из гранита, коричневым полом, открытым душем и настольной раковиной
На фото: главная ванная комната среднего размера в современном стиле с фасадами с утопленной филенкой, фасадами цвета дерева среднего тона, отдельно стоящей ванной, открытым душем, бежевой плиткой, плиткой из травертина, бежевыми стенами, полом из керамогранита, столешницей из гранита, коричневым полом, открытым душем и настольной раковиной
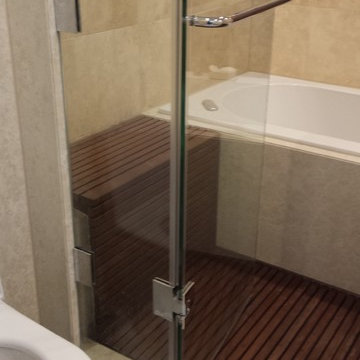
Ensuite combined bath and shower enclosure, Ipe timber strip floor and benches, travertine marble and Botticino Fiorito marble bath surround.
Photographer: Deon Lombard
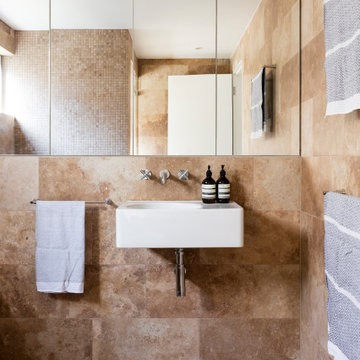
Идея дизайна: детская ванная комната среднего размера в современном стиле с коричневой плиткой, плиткой из травертина, полом из травертина, подвесной раковиной и коричневым полом
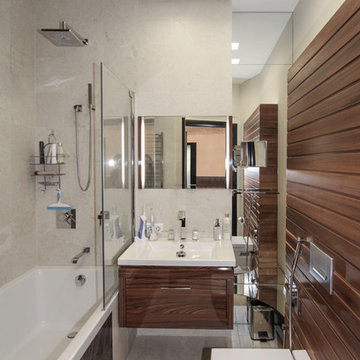
Ванная
Идея дизайна: главная ванная комната среднего размера в современном стиле с полновстраиваемой ванной, инсталляцией, бежевой плиткой, плиткой из травертина, бежевыми стенами, полом из травертина, подвесной раковиной и бежевым полом
Идея дизайна: главная ванная комната среднего размера в современном стиле с полновстраиваемой ванной, инсталляцией, бежевой плиткой, плиткой из травертина, бежевыми стенами, полом из травертина, подвесной раковиной и бежевым полом
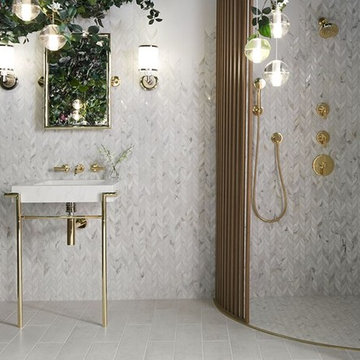
Идея дизайна: ванная комната среднего размера в современном стиле с фасадами в стиле шейкер, белыми фасадами, отдельно стоящей ванной, угловым душем, бежевой плиткой, плиткой из травертина, бежевыми стенами, полом из травертина, душевой кабиной, врезной раковиной, мраморной столешницей, бежевым полом и открытым душем
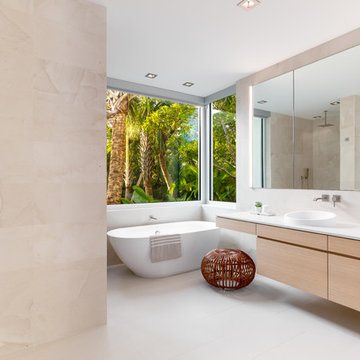
Ryan Gamma
Пример оригинального дизайна: главная ванная комната среднего размера в современном стиле с плоскими фасадами, светлыми деревянными фасадами, отдельно стоящей ванной, душем в нише, инсталляцией, бежевой плиткой, плиткой из травертина, бежевыми стенами, полом из керамогранита, настольной раковиной, столешницей из искусственного кварца, бежевым полом и открытым душем
Пример оригинального дизайна: главная ванная комната среднего размера в современном стиле с плоскими фасадами, светлыми деревянными фасадами, отдельно стоящей ванной, душем в нише, инсталляцией, бежевой плиткой, плиткой из травертина, бежевыми стенами, полом из керамогранита, настольной раковиной, столешницей из искусственного кварца, бежевым полом и открытым душем
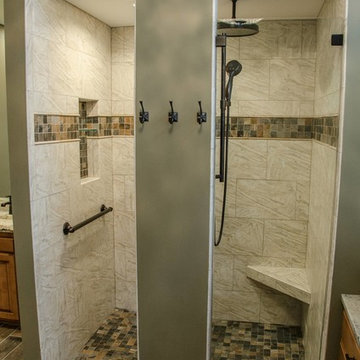
The new plan began from the ground up, with in-floor heating. The new floor is constructed with 6” X 24” Porcelain planks that look great. The walk-in shower walls are constructed with 12” x 18” Travertine Porcelain tiles. The shower floor, niche, and border were crafted using 2” x 2” slate Porcelain with Travertine pencils (the border treatment).
The shower features a Kohler rubbed oil shower control valve, and ceiling-mounted 11-inch rubbed oil rain shower head. It’s a great combination for this beautiful shower.
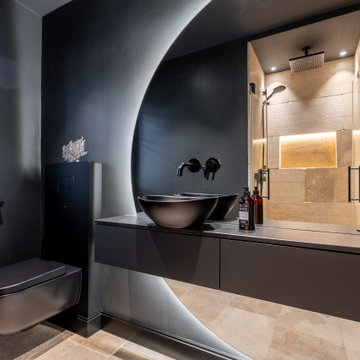
Стильный дизайн: маленькая ванная комната в современном стиле с плоскими фасадами, черными фасадами, душем без бортиков, унитазом-моноблоком, бежевой плиткой, плиткой из травертина, черными стенами, настольной раковиной, столешницей из искусственного камня, душем с распашными дверями, черной столешницей и тумбой под одну раковину для на участке и в саду - последний тренд
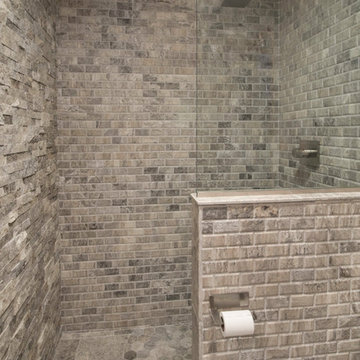
photos by Jennifer Oliver
Пример оригинального дизайна: ванная комната среднего размера в современном стиле с плоскими фасадами, серыми фасадами, душем без бортиков, раздельным унитазом, серой плиткой, плиткой из травертина, серыми стенами, полом из травертина, настольной раковиной, мраморной столешницей, серым полом и открытым душем
Пример оригинального дизайна: ванная комната среднего размера в современном стиле с плоскими фасадами, серыми фасадами, душем без бортиков, раздельным унитазом, серой плиткой, плиткой из травертина, серыми стенами, полом из травертина, настольной раковиной, мраморной столешницей, серым полом и открытым душем
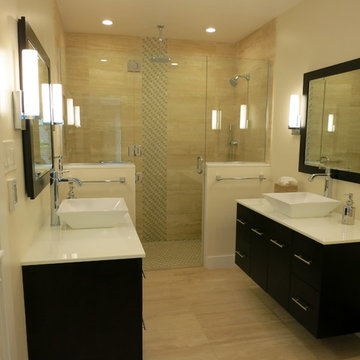
This bathroom went from a dark, stuffy, tired old lay-out where you looked straight in at the toilet, a dangerous sunken tub/shower and a single cluttered vanity to a functional, modern classic space with vein cut travertine tile, glass tile and floating his & hers vanities with plenty of natural and LED lighting.
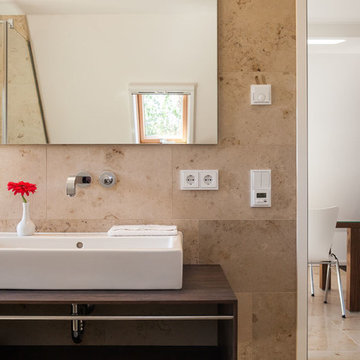
На фото: ванная комната среднего размера в современном стиле с бежевой плиткой, бежевыми стенами, полом из травертина, настольной раковиной, столешницей из дерева и плиткой из травертина с
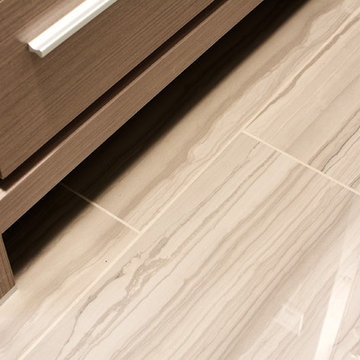
The powder room we were called to tackle had a severe case of “green fever”. Emerald green floor, neon green walls, outdated oak framed vanity were the original finishes from 1984. The homeowners wanted to create a sophisticated 21st century powder room and were willing to step out of their comfort zone. They asked us to come up with a sleek and stylish solution for this tiny space.
We replaced everything from floor to ceiling, creating a dark and dramatic space. We incorporated 3D geometric tile on a feature wall to add texture and interest. Medium tone modern vanity with white countertop create a nice contrast against the dark walls.
We also came up with an idea to style this room two ways so our client could choose their favorite. One option was to limit the color scheme to a neutral palette creating a calm and monochromatic look. The second option included bright coral accents adding vibrancy and energy to the room.
The result: a happy client, gorgeous powder room and two ways to showcase it!
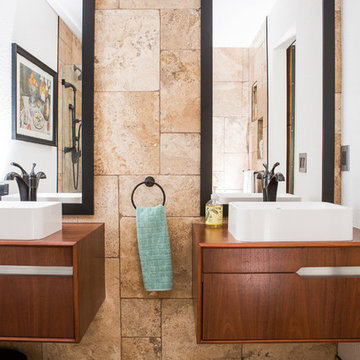
This project is an exhilarating exploration into function, simplicity, and the beauty of a white palette. Our wonderful client and friend was seeking a massive upgrade to a newly purchased home and had hopes of integrating her European inspired aesthetic throughout. At the forefront of consideration was clean-lined simplicity, and this concept is evident in every space in the home. The highlight of the project is the heart of the home: the kitchen. We integrated smooth, sleek, white slab cabinetry to create a functional kitchen with minimal door details and upgraded modernity. The cabinets are topped with concrete-look quartz from Caesarstone; a welcome soft contrast that further emphasizes the contemporary approach we took. The backsplash is a simple and elongated white subway paired against white grout for a modernist grid that virtually melts into the background. Taking the kitchen far outside of its intended footprint, we created a floating island with a waterfall countertop that can house critical cooking fixtures on one side and adequate seating on the other. The island is backed by a dramatic exotic wood countertop that extends into a full wall splash reaching the ceiling. Pops of black and high-gloss finishes in appliances add a touch of drama in an otherwise white field. The entire main level has new hickory floors in a natural finish, allowing the gorgeous variation of the wood to shine. Also included on the main level is a re-face to the living room fireplace, powder room, and upgrades to all walls and lighting. Upstairs, we created two critical retreats: a warm Mediterranean inspired bathroom for the client's mother, and the master bathroom. In the mother's bathroom, we covered the floors and a large accent wall with dramatic travertine tile in a bold Versailles pattern. We paired this highly traditional tile with sleek contemporary floating vanities and dark fixtures for contrast. The shower features a slab quartz base and thin profile glass door. In the master bath, we welcomed drama and explored space planning and material use adventurously. Keeping with the quiet monochromatic palette, we integrated all black and white into our bathroom concept. The floors are covered with large format graphic tiles in a deco pattern that reach through every part of the space. At the vanity area, high gloss white floating vanities offer separate space for his/her use. Tall linear LED fixtures provide ample lighting and illuminate another grid pattern backsplash that runs floor to ceiling. The show-stopping bathtub is a square steel soaker tub that nestles quietly between windows in the bathroom's far corner. We paired this tub with an unapologetic tub filler that is bold and large in scale. Next to the tub, an open shower is adorned with a full expanse of white grid subway tile, a slab quartz shower base, and sleek steel fixtures. This project was exciting and inspiring in its ability to push the boundaries of simplicity and quietude in color. We love the result and are so thrilled that our wonderful clients can enjoy this home for years to come!
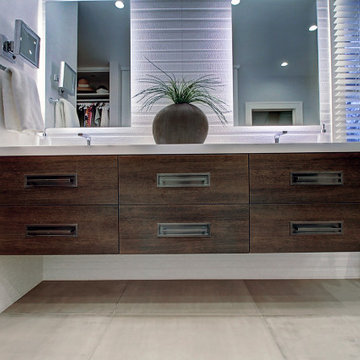
A simple and open floor plan with high quality materials complements this historic home’s streamlined and contemporary tastes. A floating vanity and focal chandelier, thanks to CT Design (interiors), contrast and balance the historic character of sloping roofs and traditional mullions, bringing fresh life to this master retreat.
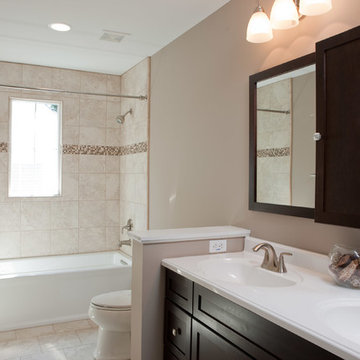
Свежая идея для дизайна: главная ванная комната среднего размера в современном стиле с фасадами в стиле шейкер, темными деревянными фасадами, ванной в нише, душем над ванной, бежевой плиткой, плиткой из травертина, бежевыми стенами, полом из травертина, монолитной раковиной, мраморной столешницей, бежевым полом и шторкой для ванной - отличное фото интерьера
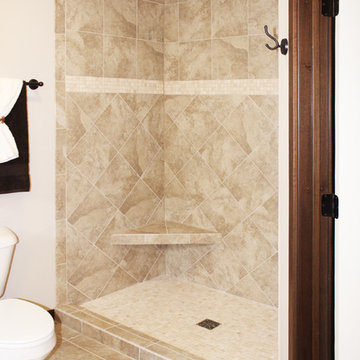
На фото: ванная комната среднего размера в современном стиле с душем в нише, бежевой плиткой, плиткой из травертина, бежевыми стенами, полом из травертина, душевой кабиной, бежевым полом и шторкой для ванной
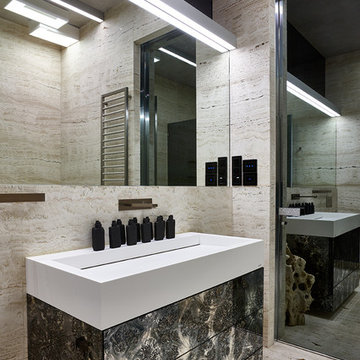
Фрагмент главного санузна. Сантехника Antonio Lupi. Аксессуары Gessi. Стены и пол выполнены из слэбов травертина. Дверь Longhi в зеркальном исполнении, как и основная часть стен в коридоре.
Фотограф Лучин Евгений Михайлович
Ванная комната в современном стиле с плиткой из травертина – фото дизайна интерьера
8