Ванная комната в современном стиле с открытым душем – фото дизайна интерьера
Сортировать:
Бюджет
Сортировать:Популярное за сегодня
101 - 120 из 25 239 фото
1 из 3

На фото: главный совмещенный санузел в современном стиле с плоскими фасадами, фасадами цвета дерева среднего тона, японской ванной, душевой комнатой, серой плиткой, бежевыми стенами, настольной раковиной, бежевым полом, открытым душем, черной столешницей, тумбой под одну раковину и подвесной тумбой

An old unused jetted tub was removed and converted to a walk-in shower stall. The linear drain at entry to shower eliminates the need for a curb. The shower features Hansgrohe shower valve/controls with Raindance shower head and handheld.

Downstairs master bathroom.
The Owners lives are uplifted daily by the beautiful, uncluttered and highly functional spaces that flow effortlessly from one to the next. They can now connect to the natural environment more freely and strongly, and their family relationships are enhanced by both the ease of being and operating together in the social spaces and the increased independence of the private ones.
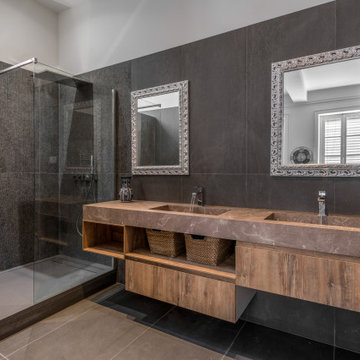
Идея дизайна: ванная комната в современном стиле с угловым душем, черной плиткой, черными стенами, раковиной с несколькими смесителями, серым полом и открытым душем
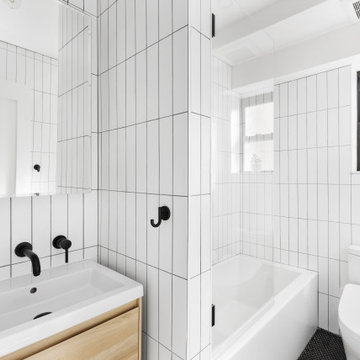
Bathroom renovation design by Bolster
Источник вдохновения для домашнего уюта: ванная комната в современном стиле с светлыми деревянными фасадами, ванной в нише, керамической плиткой, белыми стенами, полом из мозаичной плитки, черным полом, открытым душем, плоскими фасадами, душем над ванной, белой плиткой и консольной раковиной
Источник вдохновения для домашнего уюта: ванная комната в современном стиле с светлыми деревянными фасадами, ванной в нише, керамической плиткой, белыми стенами, полом из мозаичной плитки, черным полом, открытым душем, плоскими фасадами, душем над ванной, белой плиткой и консольной раковиной

From what was once a humble early 90’s decor space, the contrast that has occurred in this ensuite is vast. On return from a holiday in Japan, our clients desired the same bath house cultural experience, that is known to the land of onsens, for their own ensuite.
The transition in this space is truly exceptional, with the new layout all designed within the same four walls, still maintaining a vanity, shower, bath and toilet. Our designer, Eugene Lombard put much careful consideration into the fittings and finishes to ensure all the elements were pulled together beautifully.
The wet room setting is enhanced by a bench seat which allows the user a moment of transition between the shower and hot, deep soaker style bath. The owners now wake up to a captivating “day-spa like experience” that most would aspire to on a holiday, let alone an everyday occasion. Key features like the underfloor heating in the entrance are added appeal to beautiful large format tiles along with the wood grain finishes which add a sense of warmth and balance to the room.
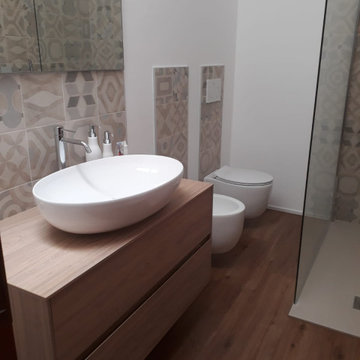
Свежая идея для дизайна: маленькая ванная комната в современном стиле с фасадами цвета дерева среднего тона, душем без бортиков, раздельным унитазом, керамогранитной плиткой, белыми стенами, полом из винила, душевой кабиной, настольной раковиной, столешницей из дерева, коричневым полом и открытым душем для на участке и в саду - отличное фото интерьера
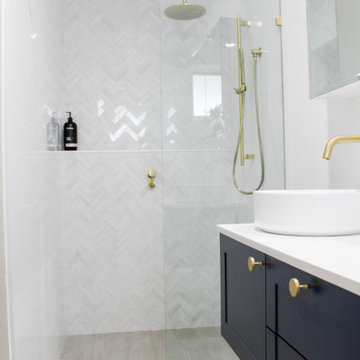
Herringbone Feature Tile, Feature Wall, Wall Hung Vanity, In Wall Vanity Mixer, Dark Blue Vanity, Grey and White Bathroom, Fixed Panel Screen, Frameless Shower Screen, Small Ensuite, Small Bathroom Renovations, Small Bathrooms, Brass Tapware, Brushed Brass Tapware
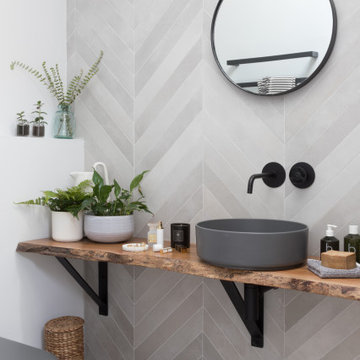
Our clients for this project were used to renovating properties and had stuck with a tried and tested formula when it came to bathrooms, so our Head of Design, Louise suggested products that were completely out of their comfort zone. She introduced them to a completely different design and concept for the 3 bathrooms.
The master en-suite was in the new extension part of the house. It had a small floor space with high vaulted ceiling so needed to ‘ground’ the design, literally! With wanting to maintain the original architectural features of this Turner style property, we wanted to retain a sympathetic nod to the origins of the architects vision – which we did with the use of Crittal shower, matt black brassware and coloured sanitaryware in grey for the basins and wcs which work amazingly well with the houses original metal window frames.

Canyon views are an integral feature of the interior of the space, with nature acting as one 'wall' of the space. Light filled master bathroom with a elegant tub and generous open shower lined with marble slabs. A floating wood vanity is capped with vessel sinks and wall mounted faucets.
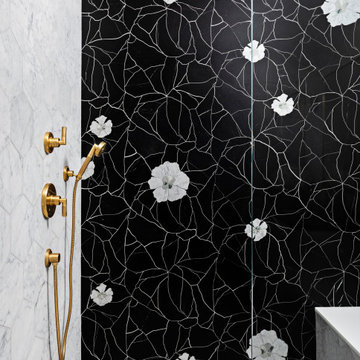
Пример оригинального дизайна: большая главная ванная комната в современном стиле с душем в нише, фасадами с утопленной филенкой, белыми фасадами, отдельно стоящей ванной, белыми стенами, мраморным полом, врезной раковиной, столешницей из искусственного кварца, серым полом, открытым душем, черной столешницей и сиденьем для душа
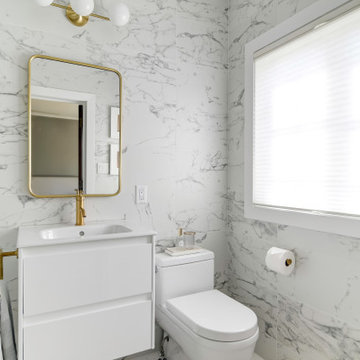
Light filtering cellular shades allow natural light in, while providing privacy
На фото: маленькая главная ванная комната в современном стиле с плоскими фасадами, накладной ванной, раздельным унитазом, керамогранитной плиткой, мраморным полом, монолитной раковиной и открытым душем для на участке и в саду
На фото: маленькая главная ванная комната в современном стиле с плоскими фасадами, накладной ванной, раздельным унитазом, керамогранитной плиткой, мраморным полом, монолитной раковиной и открытым душем для на участке и в саду
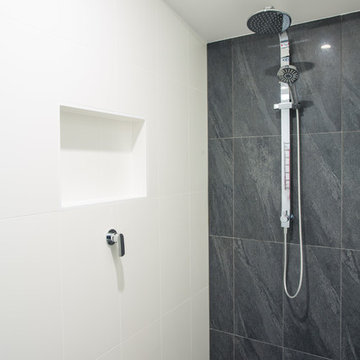
Walk in shower - ample space
Пример оригинального дизайна: ванная комната среднего размера в современном стиле с фасадами островного типа, белыми фасадами, открытым душем, унитазом-моноблоком, белой плиткой, керамической плиткой, белыми стенами, полом из керамогранита, душевой кабиной, настольной раковиной, столешницей из искусственного кварца, серым полом, открытым душем и белой столешницей
Пример оригинального дизайна: ванная комната среднего размера в современном стиле с фасадами островного типа, белыми фасадами, открытым душем, унитазом-моноблоком, белой плиткой, керамической плиткой, белыми стенами, полом из керамогранита, душевой кабиной, настольной раковиной, столешницей из искусственного кварца, серым полом, открытым душем и белой столешницей

Ensuite bathroom
Caesarstone bench top
Tasmanian Oak vanity with 2 drawers
Hansgrohe tap ware
Caroma wall hung toilet suite
Photography by Arch Imagery
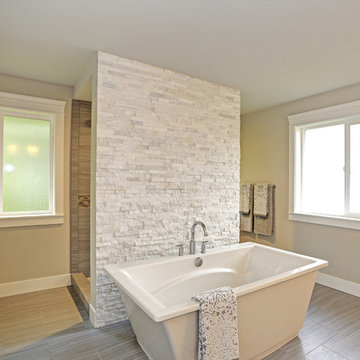
Свежая идея для дизайна: большая главная ванная комната в современном стиле с отдельно стоящей ванной, открытым душем, бежевой плиткой, серой плиткой, каменной плиткой, бежевыми стенами, полом из керамогранита, бежевым полом и открытым душем - отличное фото интерьера
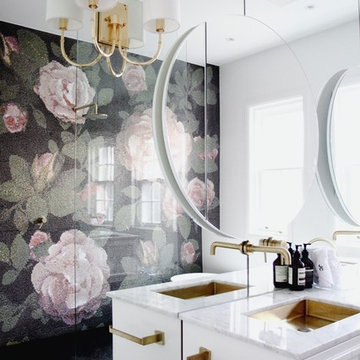
Пример оригинального дизайна: ванная комната в современном стиле с белыми фасадами, душем без бортиков, черной плиткой, зеленой плиткой, розовой плиткой, белой плиткой, плиткой мозаикой, белыми стенами, врезной раковиной, черным полом, открытым душем и белой столешницей

На фото: ванная комната в современном стиле с плоскими фасадами, белыми фасадами, душем в нише, бежевой плиткой, белыми стенами, душевой кабиной, настольной раковиной, коричневым полом, открытым душем и белой столешницей с
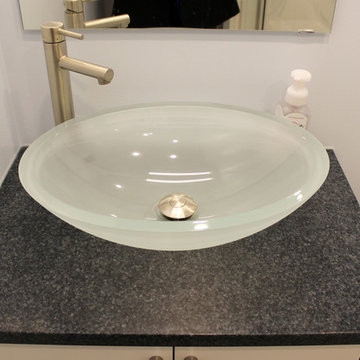
In this bathroom, Waypoint Living Spaces D12S Thermofoil Linen vanity in white with Decolav Ela Vessel sink in Frosted Crystal was installed. The shower walls are a one piece 36 x 36 Ice Gray Alabaster Cultured Marble with clear glass shower door with brushed nickel finish and towel bars. On the floor is Florium Grigio 12x24" tile with charcoal gray color grout.
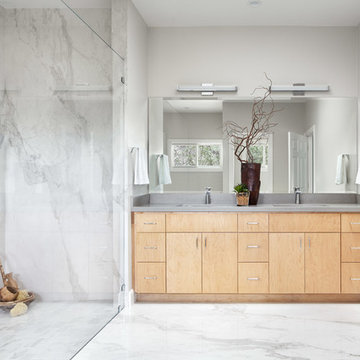
Baron Construction and Remodeling
Bathroom Design and Remodeling
Design Build General Contractor
Photography by Agnieszka Jakubowicz
Источник вдохновения для домашнего уюта: большая главная ванная комната в современном стиле с плоскими фасадами, фасадами цвета дерева среднего тона, душем без бортиков, серой плиткой, белой плиткой, мраморной плиткой, серыми стенами, мраморным полом, врезной раковиной, столешницей из искусственного кварца, серым полом, открытым душем, серой столешницей, тумбой под две раковины и встроенной тумбой
Источник вдохновения для домашнего уюта: большая главная ванная комната в современном стиле с плоскими фасадами, фасадами цвета дерева среднего тона, душем без бортиков, серой плиткой, белой плиткой, мраморной плиткой, серыми стенами, мраморным полом, врезной раковиной, столешницей из искусственного кварца, серым полом, открытым душем, серой столешницей, тумбой под две раковины и встроенной тумбой
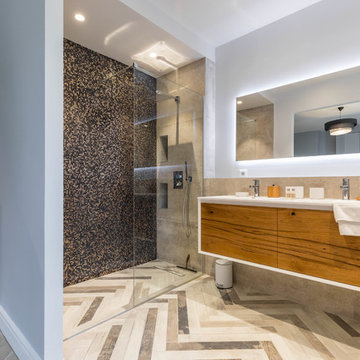
Franck Minieri © 2019
На фото: ванная комната в современном стиле с плоскими фасадами, фасадами цвета дерева среднего тона, душем без бортиков, плиткой мозаикой, белыми стенами, душевой кабиной, бежевым полом, открытым душем и белой столешницей с
На фото: ванная комната в современном стиле с плоскими фасадами, фасадами цвета дерева среднего тона, душем без бортиков, плиткой мозаикой, белыми стенами, душевой кабиной, бежевым полом, открытым душем и белой столешницей с
Ванная комната в современном стиле с открытым душем – фото дизайна интерьера
6