Ванная комната в современном стиле с консольной раковиной – фото дизайна интерьера
Сортировать:
Бюджет
Сортировать:Популярное за сегодня
181 - 200 из 5 780 фото
1 из 3
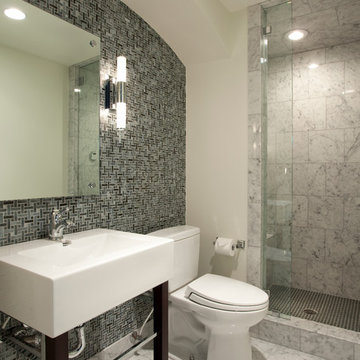
Joshua Caldwell
Стильный дизайн: ванная комната среднего размера в современном стиле с консольной раковиной, душем в нише, синей плиткой, белыми стенами, душевой кабиной, каменной плиткой и мраморным полом - последний тренд
Стильный дизайн: ванная комната среднего размера в современном стиле с консольной раковиной, душем в нише, синей плиткой, белыми стенами, душевой кабиной, каменной плиткой и мраморным полом - последний тренд
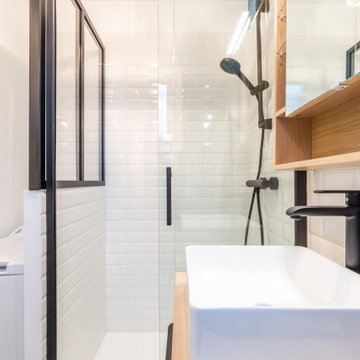
Optimisation d'une salle de bain de 4m2
На фото: маленькая главная ванная комната в современном стиле с фасадами с декоративным кантом, светлыми деревянными фасадами, открытым душем, унитазом-моноблоком, белой плиткой, плиткой кабанчик, синими стенами, полом из цементной плитки, консольной раковиной, столешницей из дерева, синим полом, душем с раздвижными дверями, бежевой столешницей, нишей, тумбой под одну раковину и подвесной тумбой для на участке и в саду
На фото: маленькая главная ванная комната в современном стиле с фасадами с декоративным кантом, светлыми деревянными фасадами, открытым душем, унитазом-моноблоком, белой плиткой, плиткой кабанчик, синими стенами, полом из цементной плитки, консольной раковиной, столешницей из дерева, синим полом, душем с раздвижными дверями, бежевой столешницей, нишей, тумбой под одну раковину и подвесной тумбой для на участке и в саду
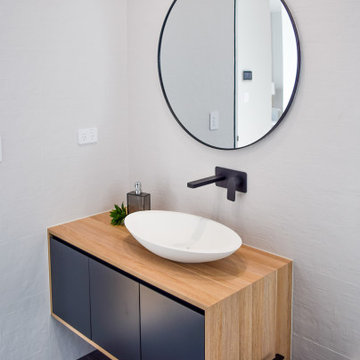
Стильный дизайн: большая главная ванная комната в современном стиле с черными фасадами, инсталляцией, белой плиткой, керамической плиткой, полом из керамогранита, консольной раковиной, столешницей из ламината, серым полом, тумбой под одну раковину и напольной тумбой - последний тренд
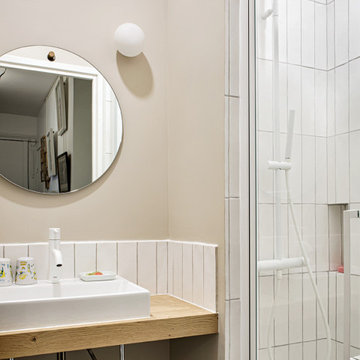
Свежая идея для дизайна: ванная комната среднего размера в современном стиле с открытыми фасадами, светлыми деревянными фасадами, душем в нише, раздельным унитазом, белой плиткой, керамической плиткой, бежевыми стенами, светлым паркетным полом, душевой кабиной, консольной раковиной, столешницей из дерева, душем с распашными дверями, тумбой под одну раковину и подвесной тумбой - отличное фото интерьера
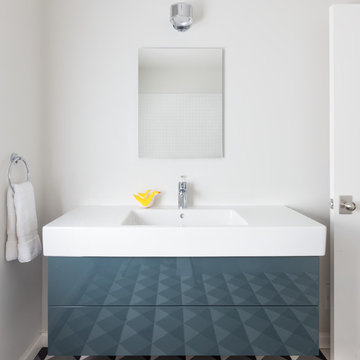
This historic Piedmont home is reimagined by relocating the kitchen to the center of the home and by opening it to the previously disconnected rear yard through elegant light-filled doors. Soft gray tones throughout the house set the backdrop for a vibrant green tile wall that speaks to the newly planted yard. Minimal light fixtures, floating metal shelves, and an interactive faucet infuse the space with modern touches. Informal seating for the family of three is neatly tucked into the extended countertops.
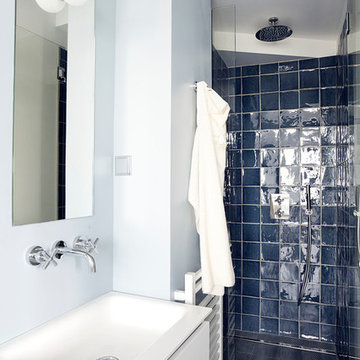
Alexis Cottin
На фото: маленькая ванная комната в современном стиле с синей плиткой, керамической плиткой, синими стенами, душевой кабиной, белыми фасадами, душем в нише и консольной раковиной для на участке и в саду с
На фото: маленькая ванная комната в современном стиле с синей плиткой, керамической плиткой, синими стенами, душевой кабиной, белыми фасадами, душем в нише и консольной раковиной для на участке и в саду с
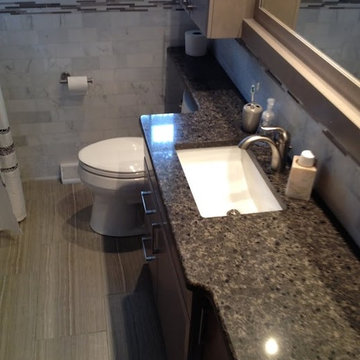
A flat paneled bathroom vanity with a granite counter top. Check out the grey porcelain floor tile! The white calacatta subway tile on the wall is accented with a linear mosaic tile strip.
La Grange Park, Illinois
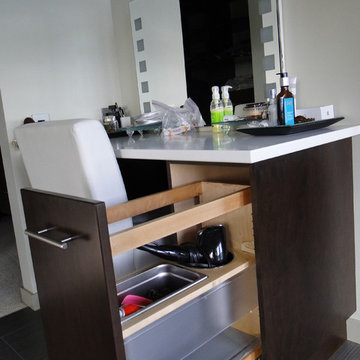
Custom Designed Vanity Cabinets, Maple Veneer Slab Door Style, 3mm solid maple edge with Fog Espresso stain with Rev A Shelf Vanity organizer cabinet pull-out. Quartz Countertops, Grey ceramic wood-grain flooring.
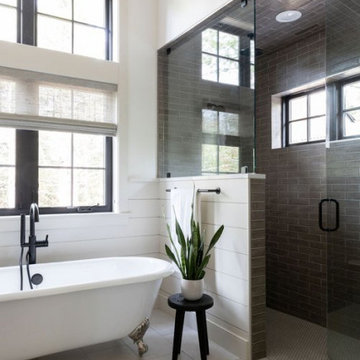
When our clients approached us about this project, they had a large vacant lot and a set of architectural plans in hand, and they needed our help to envision the interior of their dream home. As a busy family with young kids, they relied on KMI to help identify a design style that suited both of them and served their family's needs and lifestyle. One of the biggest challenges of the project was finding ways to blend their varying aesthetic desires, striking just the right balance between bright and cheery and rustic and moody. We also helped develop the exterior color scheme and material selections to ensure the interior and exterior of the home were cohesive and spoke to each other. With this project being a new build, there was not a square inch of the interior that KMI didn't touch.
In our material selections throughout the home, we sought to draw on the surrounding nature as an inspiration. The home is situated on a large lot with many large pine trees towering above. The goal was to bring some natural elements inside and make the house feel like it fits in its rustic setting. It was also a goal to create a home that felt inviting, warm, and durable enough to withstand all the life a busy family would throw at it. Slate tile floors, quartz countertops made to look like cement, rustic wood accent walls, and ceramic tiles in earthy tones are a few of the ways this was achieved.
There are so many things to love about this home, but we're especially proud of the way it all came together. The mix of materials, like iron, stone, and wood, helps give the home character and depth and adds warmth to some high-contrast black and white designs throughout the home. Anytime we do something truly unique and custom for a client, we also get a bit giddy, and the light fixture above the dining room table is a perfect example of that. A labor of love and the collaboration of design ideas between our client and us produced the one-of-a-kind fixture that perfectly fits this home. Bringing our client's dreams and visions to life is what we love most about being designers, and this project allowed us to do just that.
---
Project designed by interior design studio Kimberlee Marie Interiors. They serve the Seattle metro area including Seattle, Bellevue, Kirkland, Medina, Clyde Hill, and Hunts Point.
For more about Kimberlee Marie Interiors, see here: https://www.kimberleemarie.com/
To learn more about this project, see here
https://www.kimberleemarie.com/ravensdale-new-build

Clean contemporary interior design of a bathroom in a tall and awkwardly skinny space.
На фото: ванная комната среднего размера в современном стиле с светлыми деревянными фасадами, открытым душем, инсталляцией, белой плиткой, цементной плиткой, белыми стенами, полом из керамической плитки, душевой кабиной, консольной раковиной, столешницей из бетона, разноцветным полом, открытым душем, серой столешницей, тумбой под одну раковину и сводчатым потолком с
На фото: ванная комната среднего размера в современном стиле с светлыми деревянными фасадами, открытым душем, инсталляцией, белой плиткой, цементной плиткой, белыми стенами, полом из керамической плитки, душевой кабиной, консольной раковиной, столешницей из бетона, разноцветным полом, открытым душем, серой столешницей, тумбой под одну раковину и сводчатым потолком с
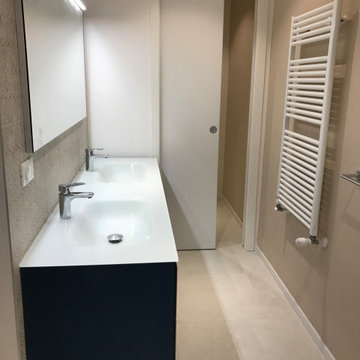
На фото: ванная комната среднего размера в современном стиле с открытыми фасадами, синими фасадами, душем в нише, инсталляцией, разноцветной плиткой, керамогранитной плиткой, бежевыми стенами, полом из керамогранита, душевой кабиной, консольной раковиной, столешницей из искусственного камня, бежевым полом, открытым душем и белой столешницей с
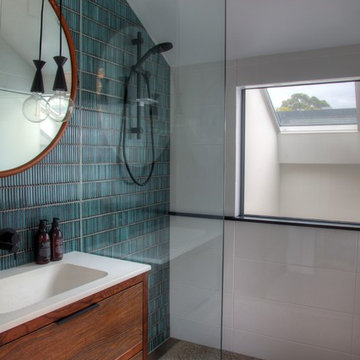
Источник вдохновения для домашнего уюта: ванная комната в современном стиле с фасадами цвета дерева среднего тона, душем без бортиков, зеленой плиткой, белой плиткой, плиткой мозаикой, белыми стенами, консольной раковиной, бежевым полом, открытым душем и плоскими фасадами
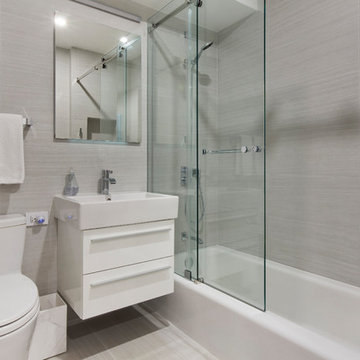
Grey and white bathroom features white high-gloss vanity and white tub with sliding glass barn door.
Свежая идея для дизайна: главная ванная комната среднего размера в современном стиле с ванной в нише, душем над ванной, мраморным полом, душем с раздвижными дверями, плоскими фасадами, белыми фасадами, раздельным унитазом, белой плиткой, мраморной плиткой, серыми стенами, консольной раковиной и белым полом - отличное фото интерьера
Свежая идея для дизайна: главная ванная комната среднего размера в современном стиле с ванной в нише, душем над ванной, мраморным полом, душем с раздвижными дверями, плоскими фасадами, белыми фасадами, раздельным унитазом, белой плиткой, мраморной плиткой, серыми стенами, консольной раковиной и белым полом - отличное фото интерьера
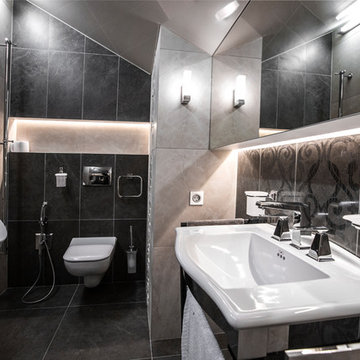
Марк Кожура
Идея дизайна: ванная комната в современном стиле с инсталляцией и консольной раковиной
Идея дизайна: ванная комната в современном стиле с инсталляцией и консольной раковиной
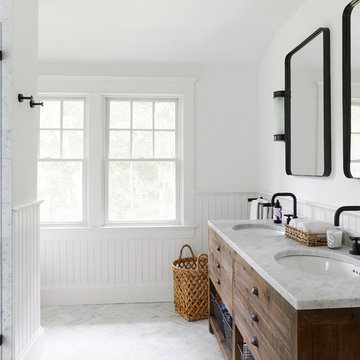
Photo by Tim Williams
На фото: главная ванная комната среднего размера в современном стиле с фасадами цвета дерева среднего тона, белой плиткой, каменной плиткой, белыми стенами, мраморным полом, консольной раковиной и мраморной столешницей с
На фото: главная ванная комната среднего размера в современном стиле с фасадами цвета дерева среднего тона, белой плиткой, каменной плиткой, белыми стенами, мраморным полом, консольной раковиной и мраморной столешницей с
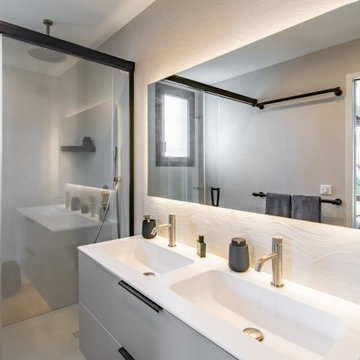
На фото: ванная комната среднего размера в современном стиле с плоскими фасадами, белыми фасадами, двойным душем, раздельным унитазом, белой плиткой, керамической плиткой, белыми стенами, полом из керамической плитки, душевой кабиной, консольной раковиной, душем с раздвижными дверями, белой столешницей, окном, тумбой под две раковины и подвесной тумбой
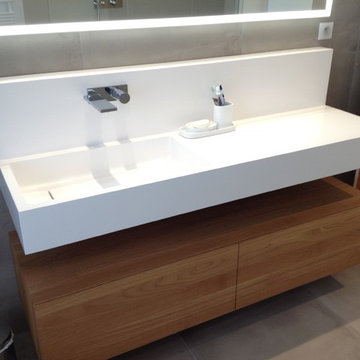
A l'origine fermée par plusieurs cloisons, espace totalement ouvert afin de créer un lieur harmonieux, fluide, et épuré.
Пример оригинального дизайна: главная ванная комната среднего размера в современном стиле с накладной ванной, душем без бортиков, серой плиткой, белыми стенами, консольной раковиной, столешницей из искусственного камня и серым полом
Пример оригинального дизайна: главная ванная комната среднего размера в современном стиле с накладной ванной, душем без бортиков, серой плиткой, белыми стенами, консольной раковиной, столешницей из искусственного камня и серым полом
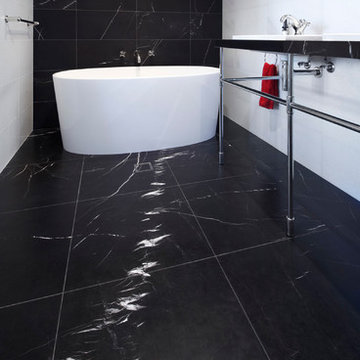
Zeitgeist Photography
Стильный дизайн: большая главная ванная комната в современном стиле с отдельно стоящей ванной, душевой комнатой, черной плиткой, черно-белой плиткой, белой плиткой, мраморным полом, консольной раковиной, черным полом и душем с распашными дверями - последний тренд
Стильный дизайн: большая главная ванная комната в современном стиле с отдельно стоящей ванной, душевой комнатой, черной плиткой, черно-белой плиткой, белой плиткой, мраморным полом, консольной раковиной, черным полом и душем с распашными дверями - последний тренд
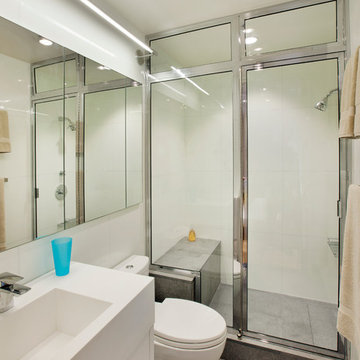
Свежая идея для дизайна: маленькая ванная комната в современном стиле с плоскими фасадами, белыми фасадами, душем в нише, унитазом-моноблоком, белой плиткой, керамогранитной плиткой, белыми стенами, бетонным полом, душевой кабиной, консольной раковиной, серым полом и душем с распашными дверями для на участке и в саду - отличное фото интерьера
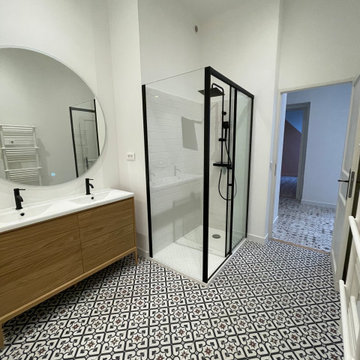
Rénovation de la salle de bain, intégration d'une douche bac extra-plat, d'une baignoire dans une niche avec tablette bois et d'un placard toute hauteur pour le cumulus ,
Choix de la robinetterie, du mobilier et du revêtement de sol
Ванная комната в современном стиле с консольной раковиной – фото дизайна интерьера
10