Ванная комната в современном стиле с фасадами цвета дерева среднего тона – фото дизайна интерьера
Сортировать:
Бюджет
Сортировать:Популярное за сегодня
141 - 160 из 23 357 фото
1 из 4

APD was hired to update the primary bathroom and laundry room of this ranch style family home. Included was a request to add a powder bathroom where one previously did not exist to help ease the chaos for the young family. The design team took a little space here and a little space there, coming up with a reconfigured layout including an enlarged primary bathroom with large walk-in shower, a jewel box powder bath, and a refreshed laundry room including a dog bath for the family’s four legged member!

Стильный дизайн: главная ванная комната среднего размера в современном стиле с плоскими фасадами, фасадами цвета дерева среднего тона, бежевой плиткой, керамогранитной плиткой, белыми стенами, полом из керамогранита, столешницей из искусственного камня, белым полом, белой столешницей, ванной в нише, настольной раковиной и деревянными стенами - последний тренд
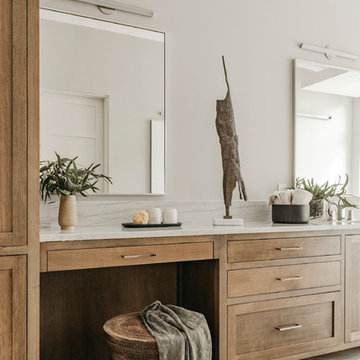
An Indoor Lady
На фото: большая главная ванная комната в современном стиле с фасадами в стиле шейкер, фасадами цвета дерева среднего тона, отдельно стоящей ванной, душем без бортиков, бежевыми стенами, полом из керамогранита, врезной раковиной, столешницей из кварцита, разноцветным полом, душем с распашными дверями и белой столешницей с
На фото: большая главная ванная комната в современном стиле с фасадами в стиле шейкер, фасадами цвета дерева среднего тона, отдельно стоящей ванной, душем без бортиков, бежевыми стенами, полом из керамогранита, врезной раковиной, столешницей из кварцита, разноцветным полом, душем с распашными дверями и белой столешницей с
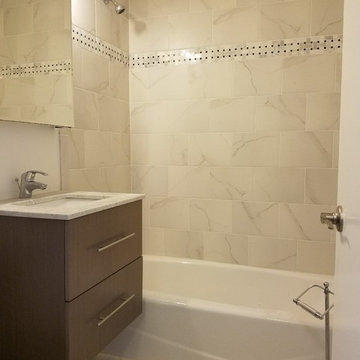
Идея дизайна: маленькая ванная комната в современном стиле с плоскими фасадами, фасадами цвета дерева среднего тона, ванной в нише, душем над ванной, серыми стенами, полом из керамогранита, душевой кабиной, врезной раковиной, столешницей из искусственного кварца, серым полом, шторкой для ванной и белой столешницей для на участке и в саду

Идея дизайна: большая главная ванная комната в современном стиле с плоскими фасадами, фасадами цвета дерева среднего тона, двойным душем, унитазом-моноблоком, серой плиткой, серыми стенами, настольной раковиной, серым полом, душем с распашными дверями, черной столешницей, бетонным полом и столешницей из бетона

На фото: главная ванная комната среднего размера в современном стиле с плоскими фасадами, фасадами цвета дерева среднего тона, открытым душем, керамогранитной плиткой, полом из керамогранита, врезной раковиной, столешницей из искусственного кварца, унитазом-моноблоком, серой плиткой, белой плиткой и желтыми стенами с
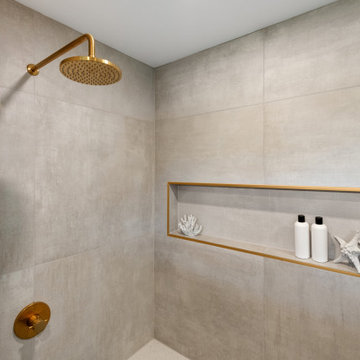
Essence Designs' stunning new interior design project featuring a modern and elegant ensuite design. Our latest project showcases a space that combines warm and neutral tones, accented with subtle brass details, custom wall-to-wall cabinetry, and a seamless backsplash and mirror treatment.

This Ohana model ATU tiny home is contemporary and sleek, cladded in cedar and metal. The slanted roof and clean straight lines keep this 8x28' tiny home on wheels looking sharp in any location, even enveloped in jungle. Cedar wood siding and metal are the perfect protectant to the elements, which is great because this Ohana model in rainy Pune, Hawaii and also right on the ocean.
A natural mix of wood tones with dark greens and metals keep the theme grounded with an earthiness.
Theres a sliding glass door and also another glass entry door across from it, opening up the center of this otherwise long and narrow runway. The living space is fully equipped with entertainment and comfortable seating with plenty of storage built into the seating. The window nook/ bump-out is also wall-mounted ladder access to the second loft.
The stairs up to the main sleeping loft double as a bookshelf and seamlessly integrate into the very custom kitchen cabinets that house appliances, pull-out pantry, closet space, and drawers (including toe-kick drawers).
A granite countertop slab extends thicker than usual down the front edge and also up the wall and seamlessly cases the windowsill.
The bathroom is clean and polished but not without color! A floating vanity and a floating toilet keep the floor feeling open and created a very easy space to clean! The shower had a glass partition with one side left open- a walk-in shower in a tiny home. The floor is tiled in slate and there are engineered hardwood flooring throughout.
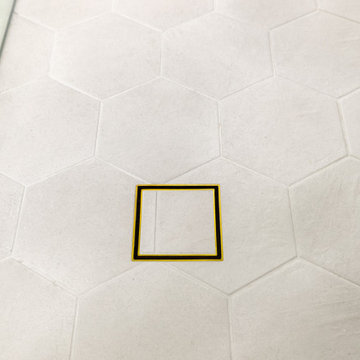
Идея дизайна: маленькая главная ванная комната в современном стиле с фасадами островного типа, фасадами цвета дерева среднего тона, открытым душем, унитазом-моноблоком, белой плиткой, белыми стенами, настольной раковиной, серым полом, открытым душем, белой столешницей, сиденьем для душа, тумбой под одну раковину и подвесной тумбой для на участке и в саду

Master Bathroom.
Elegant simplicity, dominated by spaciousness, ample natural lighting, simple & functional layout with restrained fixtures, ambient wall lighting, and refined material palette.
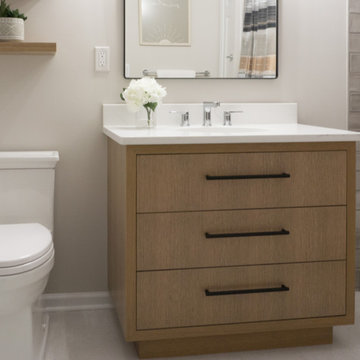
На фото: ванная комната среднего размера в современном стиле с плоскими фасадами, фасадами цвета дерева среднего тона, ванной в нише, душем над ванной, унитазом-моноблоком, серой плиткой, керамической плиткой, серыми стенами, полом из керамогранита, врезной раковиной, столешницей из кварцита, белым полом, шторкой для ванной, белой столешницей, тумбой под одну раковину и напольной тумбой

Hello there loves. The Prickly Pear AirBnB in Scottsdale, Arizona is a transformation of an outdated residential space into a vibrant, welcoming and quirky short term rental. As an Interior Designer, I envision how a house can be exponentially improved into a beautiful home and relish in the opportunity to support my clients take the steps to make those changes. It is a delicate balance of a family’s diverse style preferences, my personal artistic expression, the needs of the family who yearn to enjoy their home, and a symbiotic partnership built on mutual respect and trust. This is what I am truly passionate about and absolutely love doing. If the potential of working with me to create a healing & harmonious home is appealing to your family, reach out to me and I'd love to offer you a complimentary discovery call to determine whether we are an ideal fit. I'd also love to collaborate with professionals as a resource for your clientele. ?
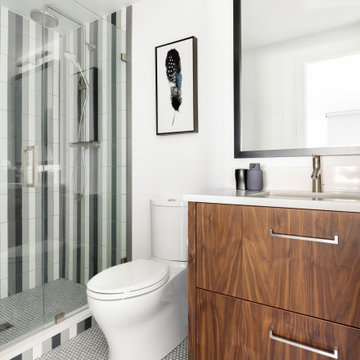
Стильный дизайн: ванная комната среднего размера в современном стиле с плоскими фасадами, фасадами цвета дерева среднего тона, белой плиткой, душевой кабиной, столешницей из искусственного кварца, шторкой для ванной, белой столешницей, тумбой под одну раковину, душем в нише, унитазом-моноблоком и керамогранитной плиткой - последний тренд

Custom Surface Solutions (www.css-tile.com) - Owner Craig Thompson (512) 430-1215. This project shows a complete Master Bathroom remodel with before, during and after pictures. Master Bathroom features a Japanese soaker tub, enlarged shower with 4 1/2" x 12" white subway tile on walls, niche and celling., dark gray 2" x 2" shower floor tile with Schluter tiled drain, floor to ceiling shower glass, and quartz waterfall knee wall cap with integrated seat and curb cap. Floor has dark gray 12" x 24" tile on Schluter heated floor and same tile on tub wall surround with wall niche. Shower, tub and vanity plumbing fixtures and accessories are Delta Champagne Bronze. Vanity is custom built with quartz countertop and backsplash, undermount oval sinks, wall mounted faucets, wood framed mirrors and open wall medicine cabinet.

Modern bathroom with feature wavy tiled wall, with round mirror with LED back light..
Стильный дизайн: ванная комната среднего размера в современном стиле с плоскими фасадами, фасадами цвета дерева среднего тона, серой плиткой, керамогранитной плиткой, белыми стенами, полом из керамогранита, консольной раковиной, столешницей из искусственного кварца, бежевым полом, открытым душем, белой столешницей, тумбой под одну раковину, напольной тумбой, сводчатым потолком и стенами из вагонки - последний тренд
Стильный дизайн: ванная комната среднего размера в современном стиле с плоскими фасадами, фасадами цвета дерева среднего тона, серой плиткой, керамогранитной плиткой, белыми стенами, полом из керамогранита, консольной раковиной, столешницей из искусственного кварца, бежевым полом, открытым душем, белой столешницей, тумбой под одну раковину, напольной тумбой, сводчатым потолком и стенами из вагонки - последний тренд

На фото: главная ванная комната среднего размера в современном стиле с фасадами цвета дерева среднего тона, открытым душем, унитазом-моноблоком, настольной раковиной, открытым душем, белой столешницей, тумбой под одну раковину и подвесной тумбой
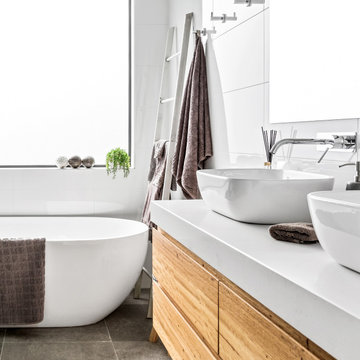
Свежая идея для дизайна: ванная комната в современном стиле с плоскими фасадами, фасадами цвета дерева среднего тона, отдельно стоящей ванной, белой плиткой, настольной раковиной, серым полом, белой столешницей, тумбой под две раковины и подвесной тумбой - отличное фото интерьера
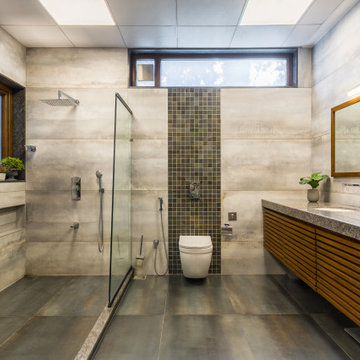
Стильный дизайн: ванная комната в современном стиле с плоскими фасадами, фасадами цвета дерева среднего тона, серыми стенами, врезной раковиной, серым полом, серой столешницей, тумбой под одну раковину и подвесной тумбой - последний тренд

Свежая идея для дизайна: главная ванная комната в современном стиле с плоскими фасадами, фасадами цвета дерева среднего тона, серыми стенами, врезной раковиной, столешницей из искусственного кварца, серым полом, душем с распашными дверями, белой столешницей, тумбой под две раковины, встроенной тумбой, балками на потолке и сводчатым потолком - отличное фото интерьера

Ample light with custom skylight. Hand made timber vanity and recessed shaving cabinet with gold tapware and accessories. Bath and shower niche with mosaic tiles vertical stack brick bond gloss
Ванная комната в современном стиле с фасадами цвета дерева среднего тона – фото дизайна интерьера
8