Ванная комната в современном стиле с деревянным потолком – фото дизайна интерьера
Сортировать:
Бюджет
Сортировать:Популярное за сегодня
41 - 60 из 312 фото
1 из 3
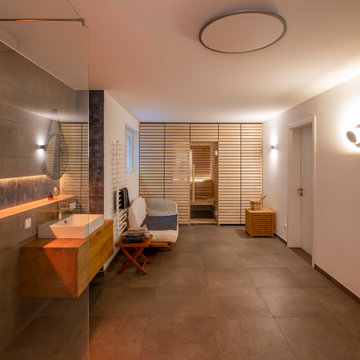
Foto: Michael Voit, Nußdorf
Источник вдохновения для домашнего уюта: серо-белая баня и сауна в современном стиле с фасадами цвета дерева среднего тона, накладной ванной, душем без бортиков, серой плиткой, настольной раковиной, серым полом, открытым душем, коричневой столешницей, тумбой под две раковины и деревянным потолком
Источник вдохновения для домашнего уюта: серо-белая баня и сауна в современном стиле с фасадами цвета дерева среднего тона, накладной ванной, душем без бортиков, серой плиткой, настольной раковиной, серым полом, открытым душем, коричневой столешницей, тумбой под две раковины и деревянным потолком

На фото: ванная комната в современном стиле с плоскими фасадами, белыми фасадами, накладной ванной, душем без бортиков, белыми стенами, врезной раковиной, серым полом, душем с распашными дверями, белой столешницей, тумбой под одну раковину, подвесной тумбой, балками на потолке, сводчатым потолком и деревянным потолком с

Quick ship - in stock - custom fast. We deliver all rooms quickly. Ask our experts. We will guide you to create your special spaces for your personal taste!!

Powder room with patterned cement tile floors, custom shower doors, Slate wood stain vanity, toto toilet, wood and iron display tower.
На фото: маленькая ванная комната в современном стиле с фасадами с утопленной филенкой, искусственно-состаренными фасадами, двойным душем, биде, серой плиткой, плиткой кабанчик, бежевыми стенами, полом из керамогранита, врезной раковиной, столешницей из гранита, серым полом, душем с распашными дверями, разноцветной столешницей, нишей, тумбой под одну раковину, напольной тумбой и деревянным потолком для на участке и в саду
На фото: маленькая ванная комната в современном стиле с фасадами с утопленной филенкой, искусственно-состаренными фасадами, двойным душем, биде, серой плиткой, плиткой кабанчик, бежевыми стенами, полом из керамогранита, врезной раковиной, столешницей из гранита, серым полом, душем с распашными дверями, разноцветной столешницей, нишей, тумбой под одну раковину, напольной тумбой и деревянным потолком для на участке и в саду
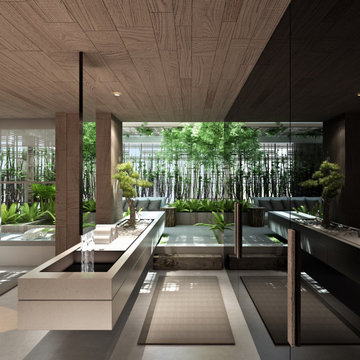
From ultra-contemporary designs with shallow glass basins and waterfall taps to rustic wood vanities with vessel sinks and matte black faucets, we’ve seen and loved them all. It can be a daunting task to find your ideal vanity cabinet style with so much inspiration to peruse, so check out 40 of our favorites together in one cohesive collection.
Check out your possible dream bathroom vanity design through this link: http://www.home-designing.com/modern-bathroom-vanities-interior-design-ideas-inspiration-photos

Стильный дизайн: главная ванная комната среднего размера в современном стиле с плоскими фасадами, темными деревянными фасадами, отдельно стоящей ванной, душевой комнатой, биде, серой плиткой, керамогранитной плиткой, серыми стенами, полом из сланца, врезной раковиной, столешницей из искусственного кварца, черным полом, белой столешницей, тумбой под две раковины, подвесной тумбой и деревянным потолком - последний тренд
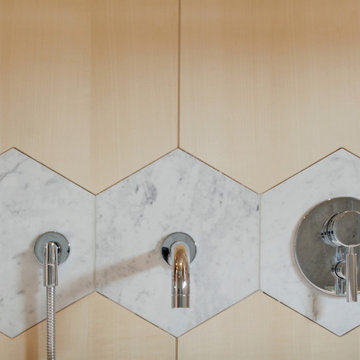
Le film culte de 1955 avec Cary Grant et Grace Kelly "To Catch a Thief" a été l'une des principales source d'inspiration pour la conception de cet appartement glamour en duplex près de Milan. Le Studio Catoir a eu carte blanche pour la conception et l'esthétique de l'appartement. Tous les meubles, qu'ils soient amovibles ou intégrés, sont signés Studio Catoir, la plupart sur mesure, de même que les cheminées, la menuiserie, les poignées de porte et les tapis. Un appartement plein de caractère et de personnalité, avec des touches ludiques et des influences rétro dans certaines parties de l'appartement.
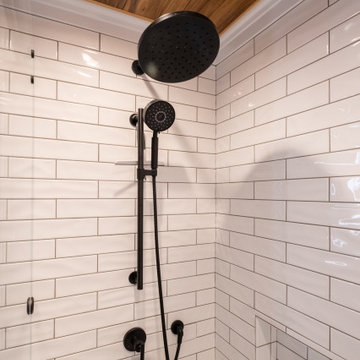
На фото: главный совмещенный санузел среднего размера в современном стиле с фасадами в стиле шейкер, фасадами цвета дерева среднего тона, ванной в нише, душем над ванной, белой плиткой, плиткой кабанчик, полом из керамогранита, настольной раковиной, столешницей из искусственного камня, серым полом, душем с раздвижными дверями, черной столешницей, тумбой под две раковины, встроенной тумбой и деревянным потолком
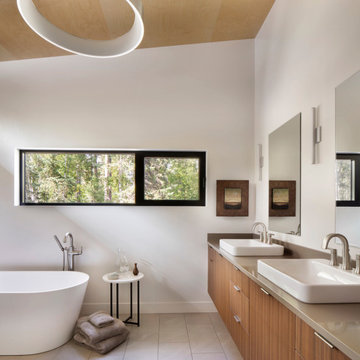
The interior of the home is immediately welcoming with the anterior of the home clad in full-height windows, beckoning you into the home with views and light. The open floor plan leads you into the family room, adjoined by the dining room and in-line kitchen. A balcony is immediately off the dining area, providing a quick escape to the outdoor refuge of Whitefish. Glo’s A5 double pane windows were used to create breathtaking views that are the crown jewels of the home’s design. Furthermore, the full height curtain wall windows and 12’ lift and slide doors provide views as well as thermal performance. The argon-filled glazing, multiple air seals, and larger thermal break make these aluminum windows durable and long-lasting.
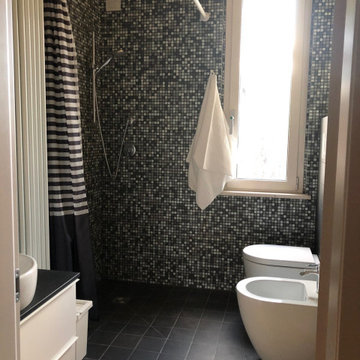
Свежая идея для дизайна: маленькая ванная комната в современном стиле с плоскими фасадами, белыми фасадами, открытым душем, раздельным унитазом, черно-белой плиткой, плиткой мозаикой, белыми стенами, полом из керамической плитки, душевой кабиной, настольной раковиной, столешницей из ламината, черным полом, шторкой для ванной, черной столешницей, тумбой под одну раковину, подвесной тумбой и деревянным потолком для на участке и в саду - отличное фото интерьера

Zwei echte Naturmaterialien = ein Bad! Zirbelkiefer und Schiefer sagen HALLO!
Ein Bad bestehend aus lediglich zwei Materialien, dies wurde hier in einem neuen Raumkonzept konsequent umgesetzt.
Überall wo ihr Auge hinblickt sehen sie diese zwei Materialien. KONSEQUENT!
Es beginnt mit der Tür in das WC in Zirbelkiefer, der Boden in Schiefer, die Decke in Zirbelkiefer mit umlaufender LED-Beleuchtung, die Wände in Kombination Zirbelkiefer und Schiefer, das Fenster und die schräge Nebentüre in Zirbelkiefer, der Waschtisch in Zirbelkiefer mit flächiger Schiebetüre übergehend in ein Korpus in Korpus verschachtelter Handtuchschrank in Zirbelkiefer, der Spiegelschrank in Zirbelkiefer. Die Rückseite der Waschtischwand ebenfalls Schiefer mit flächigem Wandspiegel mit Zirbelkiefer-Ablage und integrierter Bildhängeschiene.
Ein besonderer EYE-Catcher ist das Naturwaschbecken aus einem echten Flussstein!
Überall tatsächlich pure Natur, so richtig zum Wohlfühlen und entspannen – dafür sorgt auch schon allein der natürliche Geruch der naturbelassenen Zirbelkiefer / Zirbenholz.
Sie öffnen die Badezimmertüre und tauchen in IHRE eigene WOHLFÜHL-OASE ein…
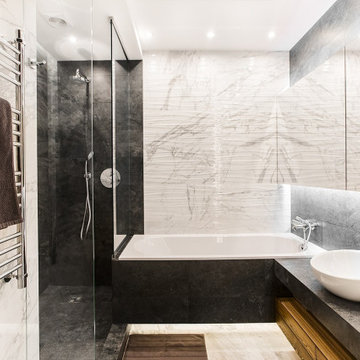
Пример оригинального дизайна: главный совмещенный санузел среднего размера в современном стиле с плоскими фасадами, фасадами цвета дерева среднего тона, накладной ванной, угловым душем, инсталляцией, серой плиткой, серыми стенами, полом из керамической плитки, настольной раковиной, бежевым полом, душем с раздвижными дверями, серой столешницей, тумбой под одну раковину, напольной тумбой и деревянным потолком
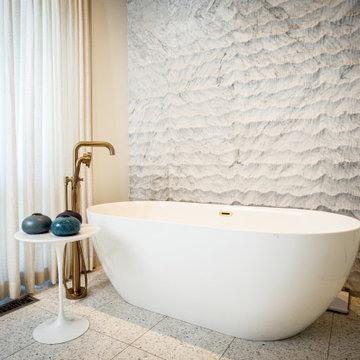
Идея дизайна: большая главная ванная комната в современном стиле с коричневыми фасадами, отдельно стоящей ванной, душем в нише, белой плиткой, мраморной плиткой, белыми стенами, врезной раковиной, мраморной столешницей, белым полом, душем с распашными дверями, белой столешницей, сиденьем для душа, тумбой под две раковины, встроенной тумбой, деревянным потолком и полом из терраццо
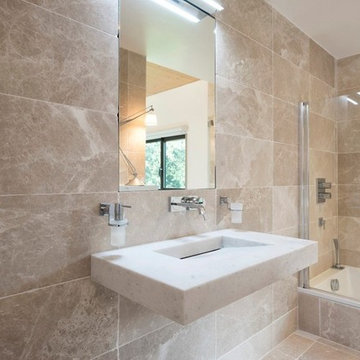
Vue de la salle de bain de la suite parentale
На фото: маленькая главная ванная комната в современном стиле с душем над ванной, бежевой плиткой, фасадами с декоративным кантом, бежевыми фасадами, полновстраиваемой ванной, мраморной плиткой, бежевыми стенами, мраморным полом, подвесной раковиной, столешницей из гранита, бежевым полом, душем с распашными дверями, бежевой столешницей, окном, тумбой под две раковины, встроенной тумбой и деревянным потолком для на участке и в саду
На фото: маленькая главная ванная комната в современном стиле с душем над ванной, бежевой плиткой, фасадами с декоративным кантом, бежевыми фасадами, полновстраиваемой ванной, мраморной плиткой, бежевыми стенами, мраморным полом, подвесной раковиной, столешницей из гранита, бежевым полом, душем с распашными дверями, бежевой столешницей, окном, тумбой под две раковины, встроенной тумбой и деревянным потолком для на участке и в саду
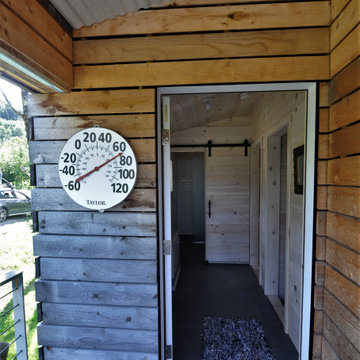
Источник вдохновения для домашнего уюта: маленькая ванная комната в современном стиле с душем без бортиков, инсталляцией, белой плиткой, плиткой кабанчик, белыми стенами, полом из керамической плитки, душевой кабиной, подвесной раковиной, серым полом, открытым душем, тумбой под одну раковину и деревянным потолком для на участке и в саду
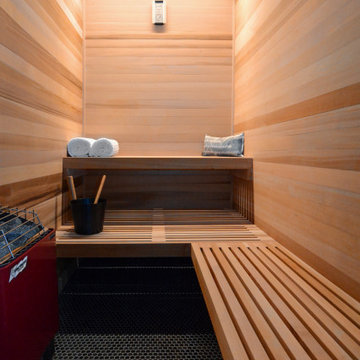
Part of this home's fantastic lower level, a private bath and sauna for guests.
Источник вдохновения для домашнего уюта: большая баня и сауна в современном стиле с коричневыми стенами, полом из керамической плитки, черным полом, душем с распашными дверями, сиденьем для душа, деревянным потолком и деревянными стенами
Источник вдохновения для домашнего уюта: большая баня и сауна в современном стиле с коричневыми стенами, полом из керамической плитки, черным полом, душем с распашными дверями, сиденьем для душа, деревянным потолком и деревянными стенами
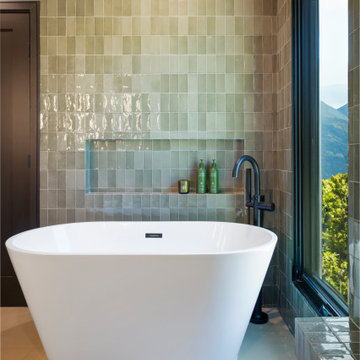
Spa like primary bathroom with a open concept. Easy to clean and plenty of room. Custom walnut wall hung vanity that has horizontal wood slats. Bright, cozy and luxurious.
JL Interiors is a LA-based creative/diverse firm that specializes in residential interiors. JL Interiors empowers homeowners to design their dream home that they can be proud of! The design isn’t just about making things beautiful; it’s also about making things work beautifully. Contact us for a free consultation Hello@JLinteriors.design _ 310.390.6849_ www.JLinteriors.design
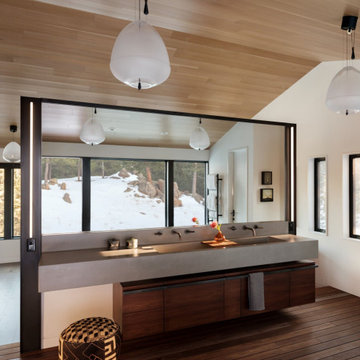
Свежая идея для дизайна: ванная комната в современном стиле с плоскими фасадами, темными деревянными фасадами, белыми стенами, темным паркетным полом, монолитной раковиной, коричневым полом, серой столешницей, тумбой под две раковины, подвесной тумбой, сводчатым потолком и деревянным потолком - отличное фото интерьера
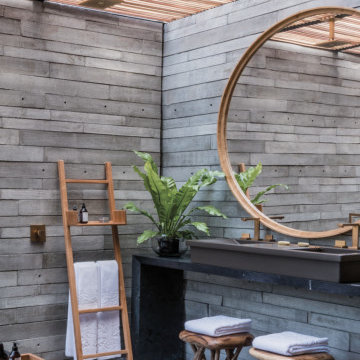
На фото: ванная комната в современном стиле с отдельно стоящей ванной, серой плиткой, плиткой под дерево, серыми стенами, полом из галечной плитки, серым полом и деревянным потолком с
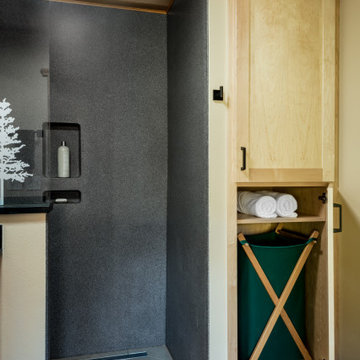
This homeowner approached us seeking to remodel this compact-sized Bathroom to provide better accessibility and a design that complemented the unique architecture and style of her Northwestern home. This new Bathroom design includes a few features that significantly increase the size that this Bathroom feels, without changing the footprint of the Bathroom. The key components which make all the difference are the open curbless shower, the larger light-colored wood vanity, and the wider pocket door which replaced the small hinged door. This Bathroom includes plentiful amounts of storage, found in the built-in linen cabinet, vanity full-extension drawers, and recessed medicine cabinet. The designer, inspired by the unique light switch covers around the house and the Elm tree etched into the glass of Marilyn's Primary Bathroom, suggested a pine tree graphic be imprinted on the glass panel for a statement piece as you enter or walk by this Guest Bathroom. We removed all the wood paneling in the Living Room just outside of this Bathroom, and instead updated the wood-panel style in this home by installing cedar tongue and groove paneling to the ceiling of this Bathroom. The different Northwestern elements are tied together with the door lintel piece that was installed to match the existing door and window lintels that the client's husband had installed throughout the house 10 years ago. We love how this Bathroom remodel provides the functionality that our client was needing, and fits right in with the style of the rest of the home.
Ванная комната в современном стиле с деревянным потолком – фото дизайна интерьера
3