Ванная комната в современном стиле с черной плиткой – фото дизайна интерьера
Сортировать:
Бюджет
Сортировать:Популярное за сегодня
101 - 120 из 5 694 фото
1 из 3
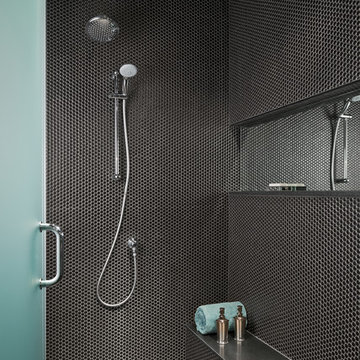
Allen Russ Photography
Идея дизайна: главная ванная комната в современном стиле с плоскими фасадами, белыми фасадами, душем без бортиков, раздельным унитазом, черной плиткой, керамической плиткой, черными стенами, полом из керамической плитки, врезной раковиной и столешницей из искусственного кварца
Идея дизайна: главная ванная комната в современном стиле с плоскими фасадами, белыми фасадами, душем без бортиков, раздельным унитазом, черной плиткой, керамической плиткой, черными стенами, полом из керамической плитки, врезной раковиной и столешницей из искусственного кварца
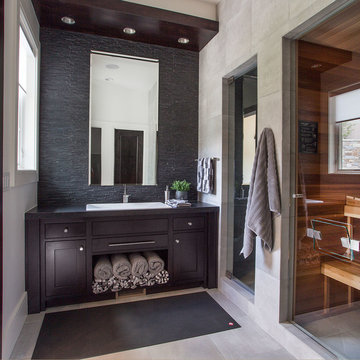
Scot Zimmerman
Свежая идея для дизайна: ванная комната в современном стиле с фасадами в стиле шейкер, темными деревянными фасадами, бежевой плиткой, черной плиткой, бежевыми стенами и накладной раковиной - отличное фото интерьера
Свежая идея для дизайна: ванная комната в современном стиле с фасадами в стиле шейкер, темными деревянными фасадами, бежевой плиткой, черной плиткой, бежевыми стенами и накладной раковиной - отличное фото интерьера
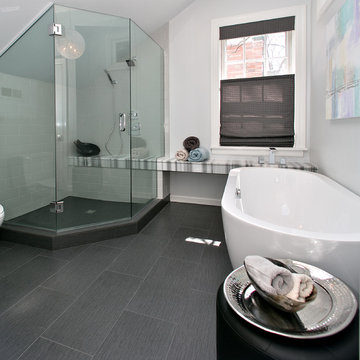
NEXT Project Studio
An attic master bathroom made to feel large. The star in the space is the Marmara marble. Not only a beautiful bathroom, but also functional. Clever storage including a pop-out drawer for the scale. One tap of the foot on the toe kick and out it pops. It can hold up to 300 pounds. This bathroom won the St. Louis AT HOME Magazine Architect and Designer awards.
Jerry Voloski
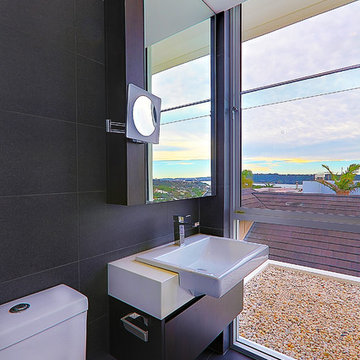
Impala just completed this stunning kitchen! The brief was to design a kitchen with warmth and impressive textures to suit the house which spanned over four levels. The design needed to allow for casual eating in the kitchen, ample preparation and storage areas. Utilitarian bench tops were selected for the preparation zones on the island and adjacent to the cooktop. A thick recycled timber slab was installed for the lowered eating zone and a stunning transparent marble for the splashback and display niche. Joinery was manufactured from timber veneer and polyurethane. Critical to the modern, sleek design was that the kitchen had minimum handles. Two handles were used on the larger doors for the fridge and lift-up cabinet which concealed the microwave. To balance the design, decorative timber panels were installed on the ceiling over the island. As storage was also a priority, a walk in pantry was installed which can be accessed at the far left by pushing a timber veneer panel.
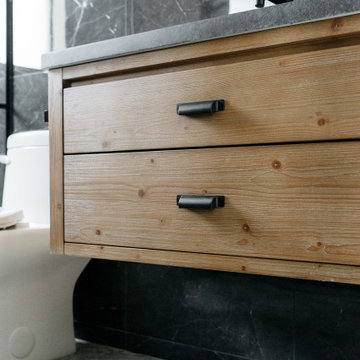
На фото: ванная комната в современном стиле с плоскими фасадами, фасадами цвета дерева среднего тона, черной плиткой, серым полом, серой столешницей, тумбой под одну раковину и подвесной тумбой с

When your primary bathroom isn't large, it's so important to address the storage needs. By taking out the built in tub, and adding in a freestanding tub, we were able to gain some length for our vanity. We removed the dropped soffit over the mirrors and in the shower to increase visual space and take advantage of the vaulted ceiling. Interest was added by mixing the finish of the fixtures. The shower and tub fixtures are Vibrant Brushed Moderne Brass, and the faucets and all accessories are matte black. We used a patterned floor to create interest and a large format (24" x 48") tile to visually enlarge the shower. This primary bath is a mix of cools and warms and is now a high functioning space for the owners.

First impression count as you enter this custom-built Horizon Homes property at Kellyville. The home opens into a stylish entryway, with soaring double height ceilings.
It’s often said that the kitchen is the heart of the home. And that’s literally true with this home. With the kitchen in the centre of the ground floor, this home provides ample formal and informal living spaces on the ground floor.
At the rear of the house, a rumpus room, living room and dining room overlooking a large alfresco kitchen and dining area make this house the perfect entertainer. It’s functional, too, with a butler’s pantry, and laundry (with outdoor access) leading off the kitchen. There’s also a mudroom – with bespoke joinery – next to the garage.
Upstairs is a mezzanine office area and four bedrooms, including a luxurious main suite with dressing room, ensuite and private balcony.
Outdoor areas were important to the owners of this knockdown rebuild. While the house is large at almost 454m2, it fills only half the block. That means there’s a generous backyard.
A central courtyard provides further outdoor space. Of course, this courtyard – as well as being a gorgeous focal point – has the added advantage of bringing light into the centre of the house.

Источник вдохновения для домашнего уюта: главная ванная комната среднего размера, в белых тонах с отделкой деревом в современном стиле с открытыми фасадами, коричневыми фасадами, отдельно стоящей ванной, душем над ванной, инсталляцией, черной плиткой, керамогранитной плиткой, черными стенами, полом из керамогранита, накладной раковиной, столешницей из искусственного кварца, коричневым полом, черной столешницей, гигиеническим душем, тумбой под одну раковину, подвесной тумбой, деревянным потолком и панелями на части стены
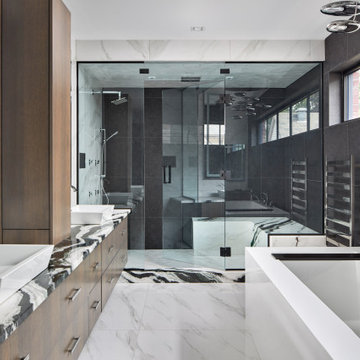
На фото: главная ванная комната в современном стиле с плоскими фасадами, коричневыми фасадами, отдельно стоящей ванной, душем в нише, унитазом-моноблоком, черной плиткой, плиткой, настольной раковиной, столешницей из гранита, душем с распашными дверями, разноцветной столешницей, сиденьем для душа, тумбой под две раковины и подвесной тумбой с

Свежая идея для дизайна: главная ванная комната среднего размера в современном стиле с фасадами в стиле шейкер, коричневыми фасадами, душем без бортиков, черной плиткой, серыми стенами, полом из галечной плитки, врезной раковиной, столешницей из искусственного кварца, черным полом, душем с раздвижными дверями, бежевой столешницей, нишей, тумбой под две раковины, встроенной тумбой и сводчатым потолком - отличное фото интерьера

This penthouse in an industrial warehouse pairs old and new for versatility, function, and beauty. The master bath features dual sinks, cyan blue and dark blue fish scale tile from sink to ceiling between mirrors, and a grey floating vanity. Reflected in the mirrors is the large glass enclosed shower.
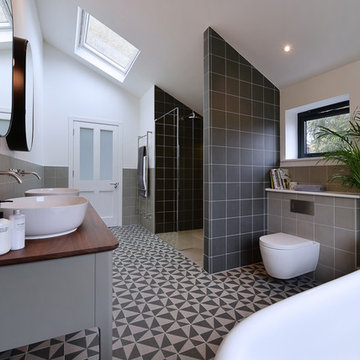
Graham D Holland
Идея дизайна: главная ванная комната в современном стиле с серыми фасадами, отдельно стоящей ванной, душем в нише, инсталляцией, черной плиткой, серой плиткой, белыми стенами, настольной раковиной, столешницей из дерева, разноцветным полом, открытым душем и коричневой столешницей
Идея дизайна: главная ванная комната в современном стиле с серыми фасадами, отдельно стоящей ванной, душем в нише, инсталляцией, черной плиткой, серой плиткой, белыми стенами, настольной раковиной, столешницей из дерева, разноцветным полом, открытым душем и коричневой столешницей
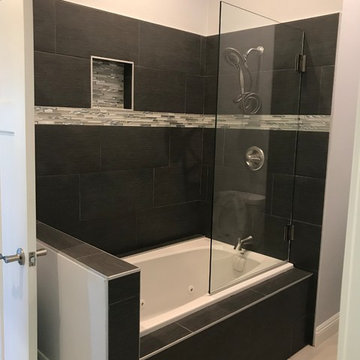
Свежая идея для дизайна: главная ванная комната среднего размера в современном стиле с угловой ванной, душем над ванной, черной плиткой, серыми стенами, мраморным полом, серым полом и душем с распашными дверями - отличное фото интерьера
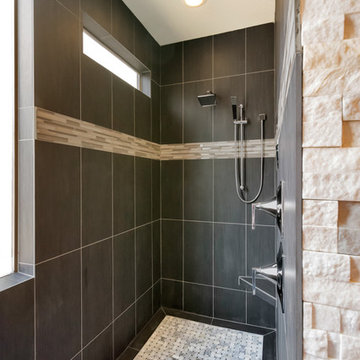
Mariano & Co.,LLC completed a Full Master Bathroom Remodel. Removed the tub shower combo and created a Large Walk-In Shower with a Stacked Stone feature wall on the outside. All New Cabinets, Quartz Counter tops, Lighting, and Completed with Wood Plank Tile Flooring.
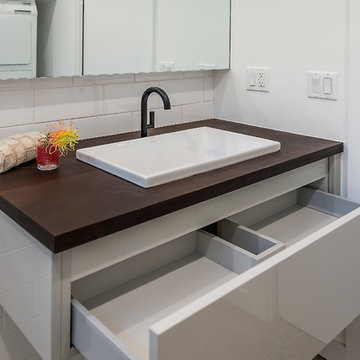
Detail of custom sink and drawers. Photo by Olga Soboleva
Источник вдохновения для домашнего уюта: главная ванная комната среднего размера в современном стиле с плоскими фасадами, светлыми деревянными фасадами, отдельно стоящей ванной, открытым душем, унитазом-моноблоком, черной плиткой, керамической плиткой, белыми стенами, полом из цементной плитки, подвесной раковиной, столешницей из бетона, серым полом и открытым душем
Источник вдохновения для домашнего уюта: главная ванная комната среднего размера в современном стиле с плоскими фасадами, светлыми деревянными фасадами, отдельно стоящей ванной, открытым душем, унитазом-моноблоком, черной плиткой, керамической плиткой, белыми стенами, полом из цементной плитки, подвесной раковиной, столешницей из бетона, серым полом и открытым душем
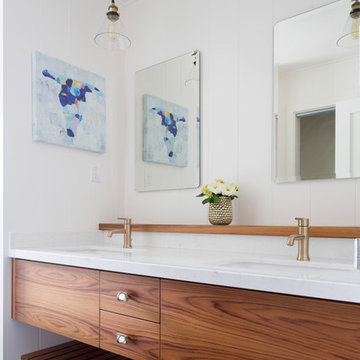
Идея дизайна: главная ванная комната в современном стиле с плоскими фасадами, фасадами цвета дерева среднего тона, черной плиткой, керамогранитной плиткой, белыми стенами, полом из керамогранита, врезной раковиной и столешницей из искусственного кварца
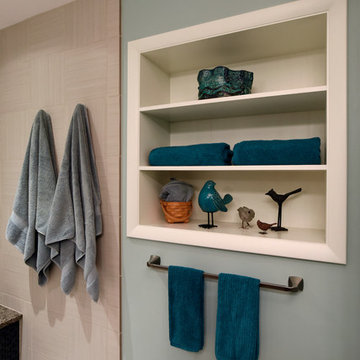
Стильный дизайн: ванная комната в современном стиле с фасадами с утопленной филенкой, фасадами цвета дерева среднего тона, душем в нише, черной плиткой, плиткой мозаикой, синими стенами, полом из керамогранита, врезной раковиной и столешницей из гранита - последний тренд
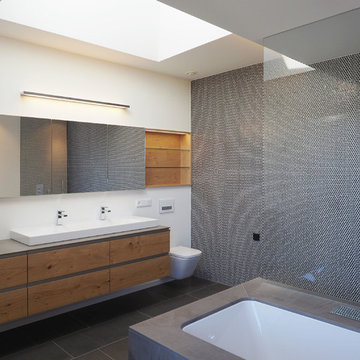
Идея дизайна: ванная комната среднего размера в современном стиле с плоскими фасадами, фасадами цвета дерева среднего тона, инсталляцией, черной плиткой, настольной раковиной и белыми стенами
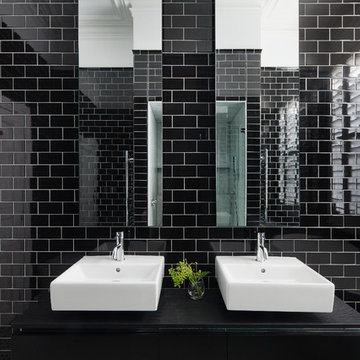
Стильный дизайн: ванная комната в современном стиле с отдельно стоящей ванной, душем в нише, черной плиткой и настольной раковиной - последний тренд
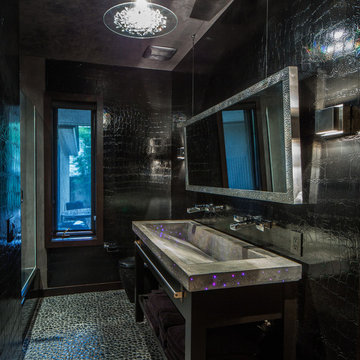
Victoria Martoccia Custom Homes
www.SheBuildsIt.com
Photo: Uneek Luxury Tours
Стильный дизайн: ванная комната в современном стиле с раковиной с несколькими смесителями, столешницей из бетона, черной плиткой, открытыми фасадами, черными фасадами, унитазом-моноблоком и черными стенами - последний тренд
Стильный дизайн: ванная комната в современном стиле с раковиной с несколькими смесителями, столешницей из бетона, черной плиткой, открытыми фасадами, черными фасадами, унитазом-моноблоком и черными стенами - последний тренд
Ванная комната в современном стиле с черной плиткой – фото дизайна интерьера
6