Ванная комната в современном стиле с черно-белой плиткой – фото дизайна интерьера
Сортировать:
Бюджет
Сортировать:Популярное за сегодня
21 - 40 из 4 344 фото
1 из 3
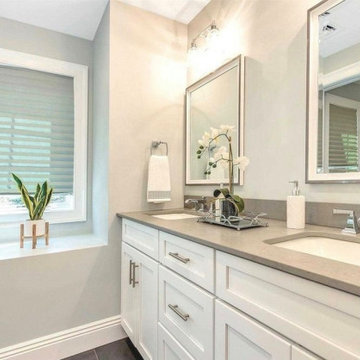
Staging Solutions and Designs by Leonor - Leonor Burgos, Designer & Home Staging Professional
Свежая идея для дизайна: детская ванная комната в современном стиле с фасадами в стиле шейкер, белыми фасадами, отдельно стоящей ванной, душем в нише, унитазом-моноблоком, черно-белой плиткой, керамической плиткой, синими стенами, полом из керамической плитки, врезной раковиной, столешницей из искусственного кварца, белым полом, душем с распашными дверями, белой столешницей, тумбой под две раковины и встроенной тумбой - отличное фото интерьера
Свежая идея для дизайна: детская ванная комната в современном стиле с фасадами в стиле шейкер, белыми фасадами, отдельно стоящей ванной, душем в нише, унитазом-моноблоком, черно-белой плиткой, керамической плиткой, синими стенами, полом из керамической плитки, врезной раковиной, столешницей из искусственного кварца, белым полом, душем с распашными дверями, белой столешницей, тумбой под две раковины и встроенной тумбой - отличное фото интерьера
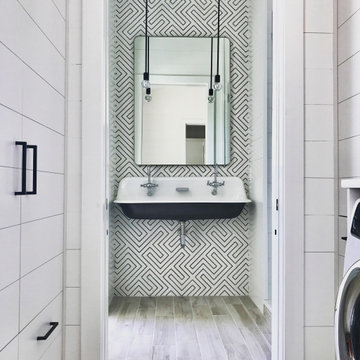
Идея дизайна: маленькая ванная комната в современном стиле с черно-белой плиткой, керамогранитной плиткой, полом из керамогранита, душевой кабиной, подвесной раковиной, серым полом, тумбой под одну раковину и подвесной тумбой для на участке и в саду
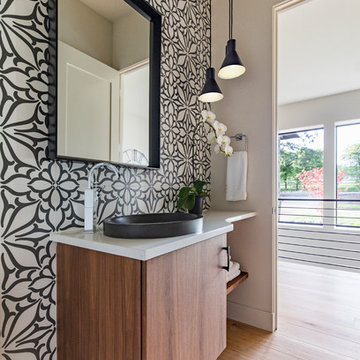
Photo by: David Papazian Photography
Свежая идея для дизайна: ванная комната в современном стиле с фасадами цвета дерева среднего тона, черно-белой плиткой, паркетным полом среднего тона, настольной раковиной, столешницей из кварцита, коричневым полом, белой столешницей, плоскими фасадами и зелеными стенами - отличное фото интерьера
Свежая идея для дизайна: ванная комната в современном стиле с фасадами цвета дерева среднего тона, черно-белой плиткой, паркетным полом среднего тона, настольной раковиной, столешницей из кварцита, коричневым полом, белой столешницей, плоскими фасадами и зелеными стенами - отличное фото интерьера
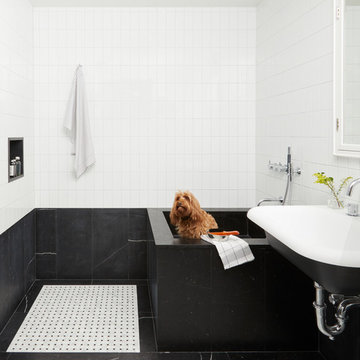
Пример оригинального дизайна: ванная комната в современном стиле с черной плиткой, черно-белой плиткой, белой плиткой, разноцветными стенами, подвесной раковиной и разноцветным полом
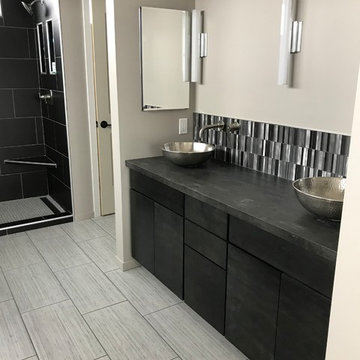
Mid Continent cabinetry- flat panel, maple with charcoal stain. Using Wilson arts Brushed Steel laminate with stainless steel vessel sinks. glass and metal mosaic tile to finish the backsplash.

This striking ledger wall adds a dramatic effect to a completely redesigned Master Bath...behind that amazing wall is a bright marble shower. with a river rock floor.
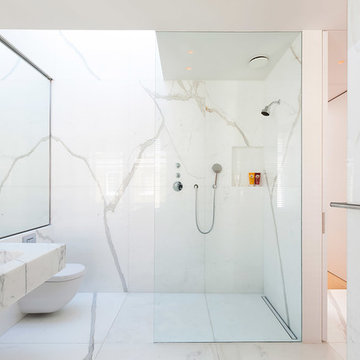
На фото: ванная комната среднего размера в современном стиле с инсталляцией, мраморной плиткой, белыми стенами, мраморным полом, душевой кабиной, подвесной раковиной, белым полом, угловым душем, черно-белой плиткой, мраморной столешницей, открытым душем и нишей с
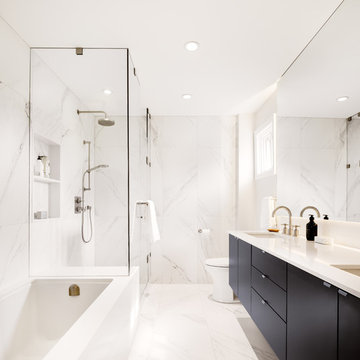
Источник вдохновения для домашнего уюта: главная ванная комната в современном стиле с плоскими фасадами, черными фасадами, накладной ванной, угловым душем, черно-белой плиткой, серой плиткой, белой плиткой, белыми стенами, врезной раковиной, белым полом и душем с распашными дверями

Master Bath with green encaustic tiles
На фото: большая главная ванная комната в современном стиле с открытыми фасадами, светлыми деревянными фасадами, ванной в нише, открытым душем, черно-белой плиткой, мраморной плиткой, зелеными стенами, мраморным полом, монолитной раковиной и мраморной столешницей с
На фото: большая главная ванная комната в современном стиле с открытыми фасадами, светлыми деревянными фасадами, ванной в нише, открытым душем, черно-белой плиткой, мраморной плиткой, зелеными стенами, мраморным полом, монолитной раковиной и мраморной столешницей с
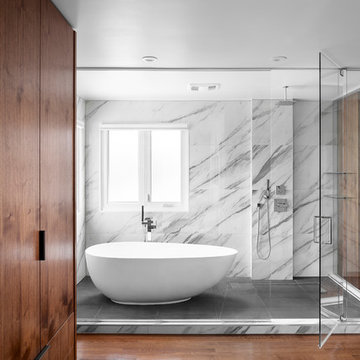
The Wood Studio worked together with the London-based firm of Hedgeford & Berkley to design and build this luxurious contemporary en suite in walnut.
All photos by www.barrymackphoto.com/

Situated on the west slope of Mt. Baker Ridge, this remodel takes a contemporary view on traditional elements to maximize space, lightness and spectacular views of downtown Seattle and Puget Sound. We were approached by Vertical Construction Group to help a client bring their 1906 craftsman into the 21st century. The original home had many redeeming qualities that were unfortunately compromised by an early 2000’s renovation. This left the new homeowners with awkward and unusable spaces. After studying numerous space plans and roofline modifications, we were able to create quality interior and exterior spaces that reflected our client’s needs and design sensibilities. The resulting master suite, living space, roof deck(s) and re-invented kitchen are great examples of a successful collaboration between homeowner and design and build teams.

Renovation of a classic Minneapolis bungalow included this family bathroom. An adjacent closet was converted to a walk-in glass shower and small sinks allowed room for two vanities. The mirrored wall and simple palette helps make the room feel larger. Playful accents like cow head towel hooks from CB2 and custom children's step stools add interest and function to this bathroom. The hexagon floor tile was selected to be in keeping with the original 1920's era of the home.
This bathroom used to be tiny and was the only bathroom on the 2nd floor. We chose to spend the budget on making a very functional family bathroom now and add a master bathroom when the children get bigger. Maybe there is a space in your home that needs a transformation - message me to set up a free consultation today.
Photos: Peter Atkins Photography
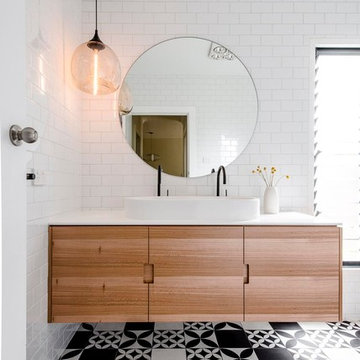
Interior Design and Selection by Fabrikate
Пример оригинального дизайна: ванная комната в современном стиле с раковиной с несколькими смесителями, плиткой кабанчик, черно-белой плиткой и белой столешницей
Пример оригинального дизайна: ванная комната в современном стиле с раковиной с несколькими смесителями, плиткой кабанчик, черно-белой плиткой и белой столешницей
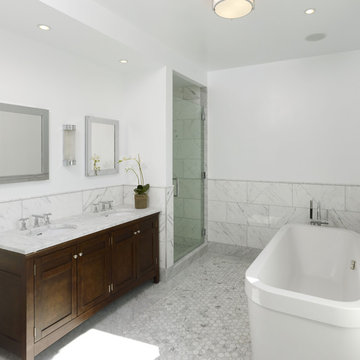
Master Bathroom,
Carrera marble floors- inset hexagon
Carrera walls 12" x 24"
Идея дизайна: главная ванная комната среднего размера в современном стиле с отдельно стоящей ванной, темными деревянными фасадами, раздельным унитазом, черно-белой плиткой, плиткой мозаикой, белыми стенами, мраморным полом, врезной раковиной, мраморной столешницей, фасадами в стиле шейкер, душем в нише, серым полом и душем с распашными дверями
Идея дизайна: главная ванная комната среднего размера в современном стиле с отдельно стоящей ванной, темными деревянными фасадами, раздельным унитазом, черно-белой плиткой, плиткой мозаикой, белыми стенами, мраморным полом, врезной раковиной, мраморной столешницей, фасадами в стиле шейкер, душем в нише, серым полом и душем с распашными дверями

Свежая идея для дизайна: ванная комната в современном стиле с плоскими фасадами, фасадами цвета дерева среднего тона, отдельно стоящей ванной, черно-белой плиткой, бежевыми стенами, врезной раковиной, серым полом, белой столешницей и подвесной тумбой - отличное фото интерьера
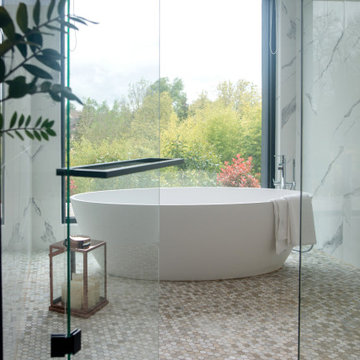
L’envie d’avoir une suite digne des grands hôtels tout en restant chez soi ! Voici la mission que nous ont confié nos clients. Leur souhait : un espace inédit, sur-mesure et fonctionnel.
L’architecte en charge de la création de l’extension et les clients nous ont donné carte blanche pour aménager son intérieur !
Nous avons donc pensé et créé ce nouvel espace comme une suite à l’hôtel, comprenant chambre, salle de bain, dressing, salon, sans oublier un coin bureau et un minibar ! Pas de cloison pour délimiter les espaces mais un meuble séparatif qui vient naturellement réunir et répartir les différentes fonctions de la suite. Placé au centre de la pièce, on circule autour de ce meuble qui comprend le dressing côté salle de bain, la tête de lit et l’espace bureau côté chambre et salon, sur les côtés le minibar et 2 portes coulissantes se dissimulent dans le meuble pour pouvoir isoler si on le souhaite l’espace dressing – salle de bain de l’espace chambre – salon. Dans la chambre un joli papier peint vient accentuer l’effet cocooning afin de bien délimiter le coin nuit du coin salon.
L’alliance du noir & du blanc, le choix des matériaux de qualité crée un style élégant, contemporain et intemporel à cette suite ; au sol le parquet réchauffe l’ambiance quant à la vue exceptionnelle sur le jardin elle fait rentrer la nature et les couleurs dans la suite et sublime l’ensemble.
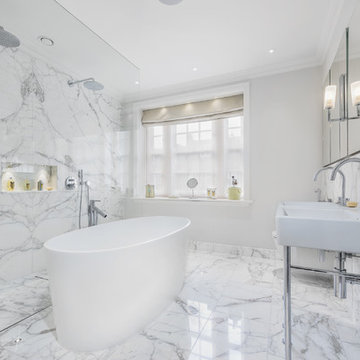
Tim Clarke-Payton
Свежая идея для дизайна: главная ванная комната в современном стиле с отдельно стоящей ванной, двойным душем, черно-белой плиткой, серыми стенами, консольной раковиной и серым полом - отличное фото интерьера
Свежая идея для дизайна: главная ванная комната в современном стиле с отдельно стоящей ванной, двойным душем, черно-белой плиткой, серыми стенами, консольной раковиной и серым полом - отличное фото интерьера

На фото: ванная комната среднего размера в современном стиле с плоскими фасадами, коричневыми фасадами, открытым душем, черно-белой плиткой, настольной раковиной, белым полом, душем с распашными дверями, инсталляцией, белыми стенами, столешницей из дерева и коричневой столешницей
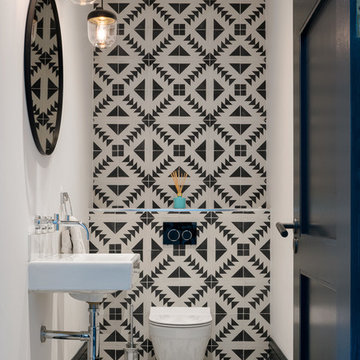
Donal Murphy Photography
На фото: маленькая ванная комната в современном стиле с инсталляцией, черно-белой плиткой, подвесной раковиной и разноцветным полом для на участке и в саду
На фото: маленькая ванная комната в современном стиле с инсталляцией, черно-белой плиткой, подвесной раковиной и разноцветным полом для на участке и в саду

The "before" of this project was an all-out turquoise, 80's style bathroom that was cramped and needed a lot of help. The client wanted a clean, calming bathroom that made full use of the limited space. The apartment was in a prewar building, so we sought to preserve the building's rich history while creating a sleek and modern design.
To open up the space, we switched out an old tub and replaced it with a claw foot tub, then took out the vanity and put in a pedestal sink, making up for the lost storage with a medicine cabinet. Marble subway tiles, brass details, and contrasting black floor tiles add to the industrial charm, creating a chic but clean palette.
Ванная комната в современном стиле с черно-белой плиткой – фото дизайна интерьера
2