Ванная комната в скандинавском стиле с зелеными фасадами – фото дизайна интерьера
Сортировать:
Бюджет
Сортировать:Популярное за сегодня
21 - 40 из 65 фото
1 из 3
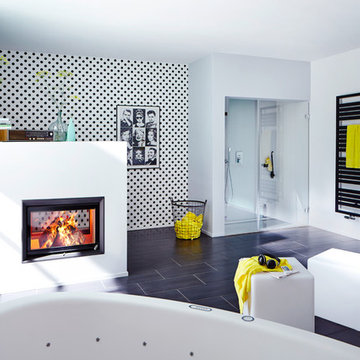
Schiebetür Estetic, Profilfarbe Silber.
Füllung Glas ESG mattiert 50020.
Свежая идея для дизайна: ванная комната в скандинавском стиле с стеклянными фасадами, зелеными фасадами, светлым паркетным полом и душевой кабиной - отличное фото интерьера
Свежая идея для дизайна: ванная комната в скандинавском стиле с стеклянными фасадами, зелеными фасадами, светлым паркетным полом и душевой кабиной - отличное фото интерьера
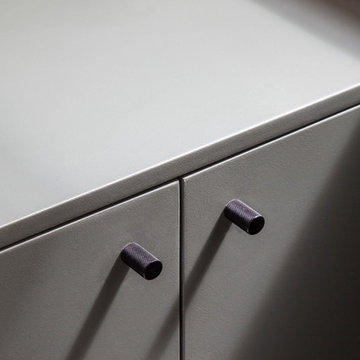
Пример оригинального дизайна: маленькая главная ванная комната в скандинавском стиле с зелеными фасадами, столешницей терраццо, зеленой столешницей, белой плиткой и керамической плиткой для на участке и в саду
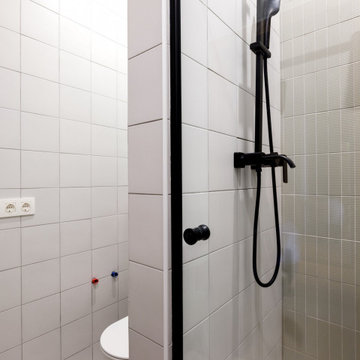
Свежая идея для дизайна: совмещенный санузел среднего размера в скандинавском стиле с плоскими фасадами, зелеными фасадами, душем в нише, инсталляцией, белой плиткой, керамической плиткой, белыми стенами, полом из керамической плитки, душевой кабиной, настольной раковиной, белым полом, душем с распашными дверями, тумбой под одну раковину и подвесной тумбой - отличное фото интерьера
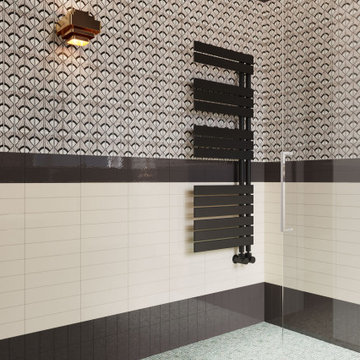
Bathroom_black_white_green_sink_furniture_admagazine_gold_tikamoon_bathroom_sink_brussels_by_isabel_gomez_interiors_Bathroom_brass_shower_head_masalledebain_green_floor_mosaic_ondacer_brussels_by_isabel_gomez_interiors (2)Bathroom_toilet_black_and_white_tiles_ondacer_green_mosaic_brussels_by_isabel_gomez_interiors
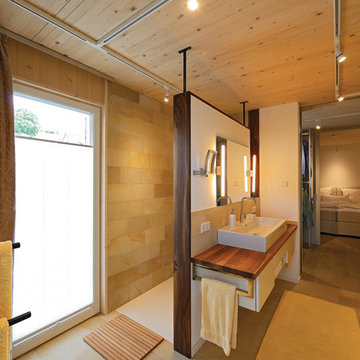
Dominierendes Element im Raum ist der Naturstein aus Sollnhofner Marmor. In Verbindung mit heimischem Nussholz, dem weißen Lehmputz, den farbigen Schiebetüren vor dem Stauraum und dem Beleuchtungskonzept für schattenfreie Ausleuchtung, entstand ein warmes und modernes Bad, das alle relevanten Funktionen auf kleinem Raum vereint.
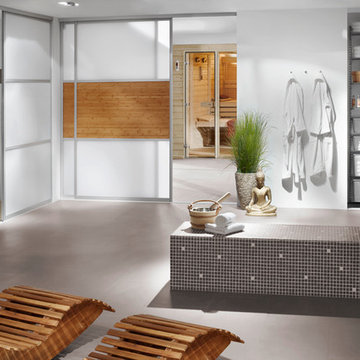
Das Bad wird zu Wohlfühl-Oase!
Пример оригинального дизайна: ванная комната в скандинавском стиле с стеклянными фасадами, зелеными фасадами, светлым паркетным полом и душевой кабиной
Пример оригинального дизайна: ванная комната в скандинавском стиле с стеклянными фасадами, зелеными фасадами, светлым паркетным полом и душевой кабиной
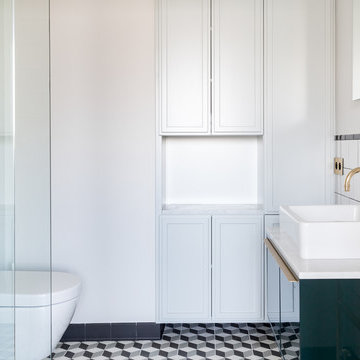
Master bathroom with bespoke vanity and walk-in shower.
Photo by Edmund Dabney
Стильный дизайн: главная ванная комната среднего размера в скандинавском стиле с плоскими фасадами, зелеными фасадами, инсталляцией, белой плиткой, мраморной плиткой, белыми стенами, полом из керамогранита, консольной раковиной, мраморной столешницей, разноцветным полом, белой столешницей, открытым душем и открытым душем - последний тренд
Стильный дизайн: главная ванная комната среднего размера в скандинавском стиле с плоскими фасадами, зелеными фасадами, инсталляцией, белой плиткой, мраморной плиткой, белыми стенами, полом из керамогранита, консольной раковиной, мраморной столешницей, разноцветным полом, белой столешницей, открытым душем и открытым душем - последний тренд
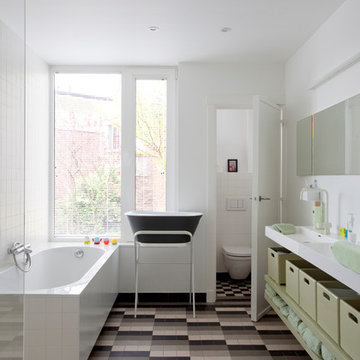
piet de kersgieter, Bieke Claessens
На фото: главная ванная комната в скандинавском стиле с открытыми фасадами, зелеными фасадами, накладной ванной, открытым душем, инсталляцией, белыми стенами, монолитной раковиной, разноцветным полом и открытым душем
На фото: главная ванная комната в скандинавском стиле с открытыми фасадами, зелеными фасадами, накладной ванной, открытым душем, инсталляцией, белыми стенами, монолитной раковиной, разноцветным полом и открытым душем
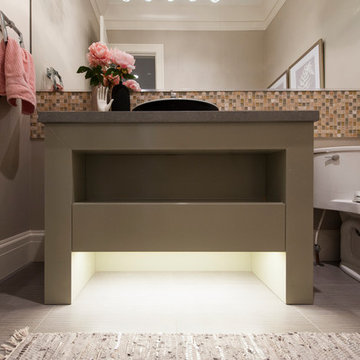
Свежая идея для дизайна: ванная комната в скандинавском стиле с зелеными фасадами и душевой кабиной - отличное фото интерьера
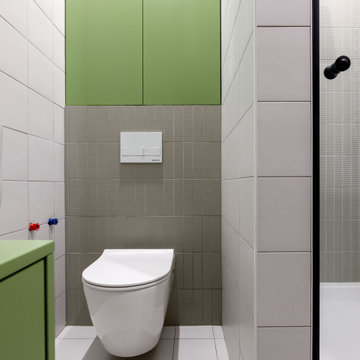
На фото: совмещенный санузел среднего размера в скандинавском стиле с плоскими фасадами, зелеными фасадами, душем в нише, инсталляцией, белой плиткой, керамической плиткой, белыми стенами, полом из керамической плитки, душевой кабиной, настольной раковиной, белым полом, душем с распашными дверями, тумбой под одну раковину и подвесной тумбой с
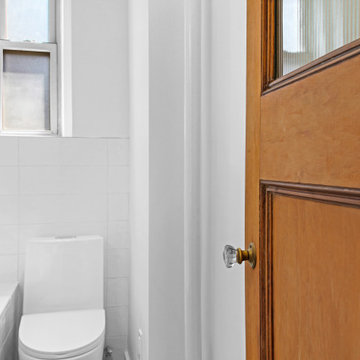
We helped Miki and David successfully execute a bathroom and kitchen remodel for their Co-op in New York City. The primary objective was to enhance the sense of space, functionality, and style while keeping the project on track and on budget.
To kickstart the project, Anna, the highly skilled project planner, conducted a thorough walkthrough with Miki and David. During the meeting, she captured their vision, outlined a realistic timeline, and carefully considered their budgetary restrictions.
Anna made sure to grasp their aspirations of modernizing the kitchen and bathroom, aiming to elevate both the aesthetics and practicality while incorporating a bespoke design tailored to their desires.
The design challenge was to modernize the outdated kitchen and bathroom while maintaining a budget-friendly approach. The clients opted for a Scandinavian style, featuring neutral olive green colors, stone, and natural wood materials. The designers explored various layouts to maximize functionality and accommodate the clients' preferences, providing Miki and David with multiple options. Eventually, the family made their design choices and felt assured as they entered the construction phase.
During the building phase, the construction team completed a gut renovation of the kitchen and bathroom, replacing ceilings, walls, floors, and all fixtures. The result was a stunning custom kitchen designed in the Scandinavian style featuring matte grey-green cabinetry, natural wood open shelving, a built-in pantry and appliances, and Vivid White Quartz countertops. The combination of sage base cabinets with grey undertones and modern, natural wood structures created a neutral and earthy impression, while the smooth white wall cabinets and countertops added a sleek and airy touch to the space.
The bathroom renovation encompassed a full remodel, with all fixtures being replaced. A custom-ordered vanity in a matching grey-green shade was installed, along with the Maiolica White Polished Ceramic Wall Tile and Kohler and Delta fixtures. Within a few short weeks, Miki and David's new kitchen and bathroom were transformed to align perfectly with their style and vision, while significantly enhancing functionality.
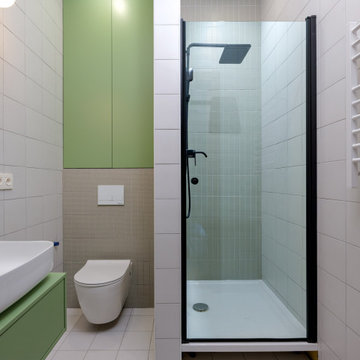
Стильный дизайн: совмещенный санузел среднего размера в скандинавском стиле с плоскими фасадами, зелеными фасадами, душем в нише, инсталляцией, белой плиткой, керамической плиткой, белыми стенами, полом из керамической плитки, душевой кабиной, настольной раковиной, белым полом, душем с распашными дверями, тумбой под одну раковину и подвесной тумбой - последний тренд
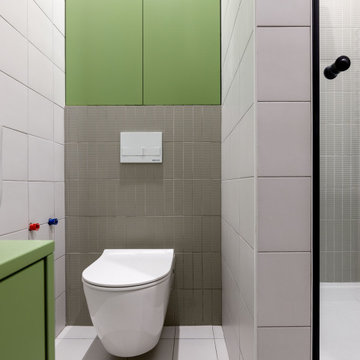
Стильный дизайн: совмещенный санузел среднего размера в скандинавском стиле с плоскими фасадами, зелеными фасадами, душем в нише, инсталляцией, белой плиткой, керамической плиткой, белыми стенами, полом из керамической плитки, душевой кабиной, настольной раковиной, белым полом, душем с распашными дверями, тумбой под одну раковину и подвесной тумбой - последний тренд
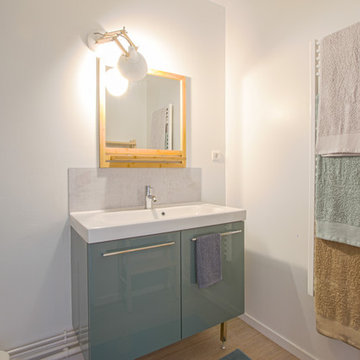
Fourniture et pose du meuble vasque et de la décoration
На фото: маленькая главная ванная комната в скандинавском стиле с зелеными фасадами, синей плиткой, металлической плиткой, белыми стенами, полом из винила, раковиной с несколькими смесителями и бежевым полом для на участке и в саду с
На фото: маленькая главная ванная комната в скандинавском стиле с зелеными фасадами, синей плиткой, металлической плиткой, белыми стенами, полом из винила, раковиной с несколькими смесителями и бежевым полом для на участке и в саду с
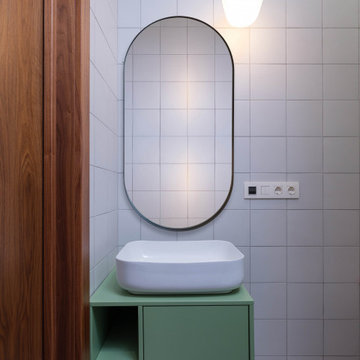
На фото: совмещенный санузел среднего размера в скандинавском стиле с плоскими фасадами, зелеными фасадами, душем в нише, инсталляцией, белой плиткой, керамической плиткой, серыми стенами, полом из керамической плитки, душевой кабиной, настольной раковиной, белым полом, душем с распашными дверями, тумбой под одну раковину и подвесной тумбой с
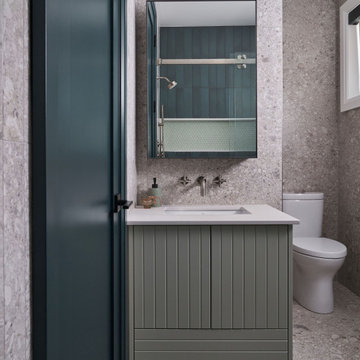
Идея дизайна: детская ванная комната в скандинавском стиле с фасадами с декоративным кантом, зелеными фасадами, ванной в нише, унитазом-моноблоком, серыми стенами, полом из керамогранита, врезной раковиной, столешницей из искусственного кварца, серой столешницей и встроенной тумбой
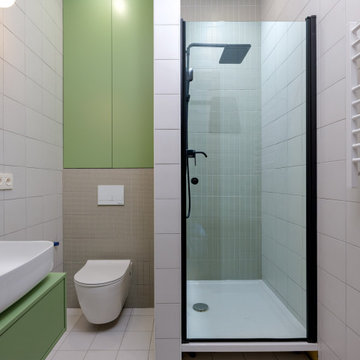
На фото: совмещенный санузел среднего размера в скандинавском стиле с плоскими фасадами, зелеными фасадами, душем в нише, инсталляцией, белой плиткой, керамической плиткой, белыми стенами, полом из керамической плитки, душевой кабиной, настольной раковиной, белым полом, душем с распашными дверями, тумбой под одну раковину и подвесной тумбой
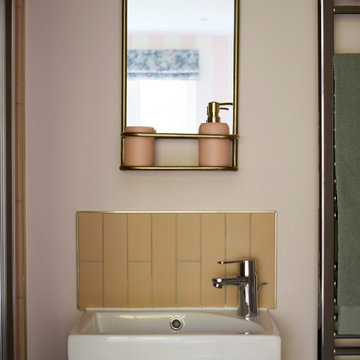
Small guest ensuite leading off the guest bedroom.
Carrying the pink and green theme through here and adding interesting details such as mirror with shelf
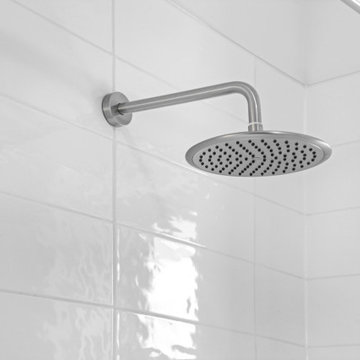
We helped Miki and David successfully execute a bathroom and kitchen remodel for their Co-op in New York City. The primary objective was to enhance the sense of space, functionality, and style while keeping the project on track and on budget.
To kickstart the project, Anna, the highly skilled project planner, conducted a thorough walkthrough with Miki and David. During the meeting, she captured their vision, outlined a realistic timeline, and carefully considered their budgetary restrictions.
Anna made sure to grasp their aspirations of modernizing the kitchen and bathroom, aiming to elevate both the aesthetics and practicality while incorporating a bespoke design tailored to their desires.
The design challenge was to modernize the outdated kitchen and bathroom while maintaining a budget-friendly approach. The clients opted for a Scandinavian style, featuring neutral olive green colors, stone, and natural wood materials. The designers explored various layouts to maximize functionality and accommodate the clients' preferences, providing Miki and David with multiple options. Eventually, the family made their design choices and felt assured as they entered the construction phase.
During the building phase, the construction team completed a gut renovation of the kitchen and bathroom, replacing ceilings, walls, floors, and all fixtures. The result was a stunning custom kitchen designed in the Scandinavian style featuring matte grey-green cabinetry, natural wood open shelving, a built-in pantry and appliances, and Vivid White Quartz countertops. The combination of sage base cabinets with grey undertones and modern, natural wood structures created a neutral and earthy impression, while the smooth white wall cabinets and countertops added a sleek and airy touch to the space.
The bathroom renovation encompassed a full remodel, with all fixtures being replaced. A custom-ordered vanity in a matching grey-green shade was installed, along with the Maiolica White Polished Ceramic Wall Tile and Kohler and Delta fixtures. Within a few short weeks, Miki and David's new kitchen and bathroom were transformed to align perfectly with their style and vision, while significantly enhancing functionality.
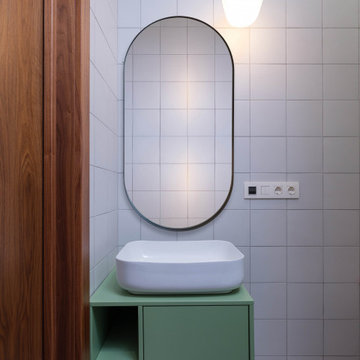
Идея дизайна: совмещенный санузел среднего размера в скандинавском стиле с плоскими фасадами, зелеными фасадами, душем в нише, инсталляцией, белой плиткой, керамической плиткой, белыми стенами, полом из керамической плитки, душевой кабиной, настольной раковиной, белым полом, душем с распашными дверями, тумбой под одну раковину и подвесной тумбой
Ванная комната в скандинавском стиле с зелеными фасадами – фото дизайна интерьера
2