Ванная комната в скандинавском стиле с врезной раковиной – фото дизайна интерьера
Сортировать:
Бюджет
Сортировать:Популярное за сегодня
21 - 40 из 1 318 фото
1 из 3

This bathroom is part of a new Master suite construction for a traditional house in the city of Burbank.
The space of this lovely bath is only 7.5' by 7.5'
Going for the minimalistic look and a linear pattern for the concept.
The floor tiles are 8"x8" concrete tiles with repetitive pattern imbedded in the, this pattern allows you to play with the placement of the tile and thus creating your own "Labyrinth" pattern.
The two main bathroom walls are covered with 2"x8" white subway tile layout in a Traditional herringbone pattern.
The toilet is wall mounted and has a hidden tank, the hidden tank required a small frame work that created a nice shelve to place decorative items above the toilet.
You can see a nice dark strip of quartz material running on top of the shelve and the pony wall then it continues to run down all the way to the floor, this is the same quartz material as the counter top that is sitting on top of the vanity thus connecting the two elements together.
For the final touch for this style we have used brushed brass plumbing fixtures and accessories.
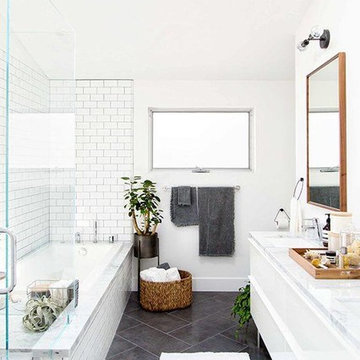
Идея дизайна: ванная комната в скандинавском стиле с плоскими фасадами, белыми фасадами, ванной в нише, угловым душем, белой плиткой, плиткой кабанчик, белыми стенами, полом из сланца, врезной раковиной, мраморной столешницей, серым полом и душем с распашными дверями

The smallest spaces often have the most impact. In the bathroom, a classy floral wallpaper applied as a wall and ceiling treatment, along with timeless subway tiles on the walls and hexagon tiles on the floor, create balance and visually appealing space.

Стильный дизайн: большая главная ванная комната в скандинавском стиле с фасадами в стиле шейкер, светлыми деревянными фасадами, отдельно стоящей ванной, душем без бортиков, биде, белой плиткой, стеклянной плиткой, белыми стенами, полом из терраццо, врезной раковиной, столешницей из искусственного кварца, серым полом, открытым душем, белой столешницей, нишей, тумбой под две раковины и встроенной тумбой - последний тренд

Shower Plumbing and Niche
Пример оригинального дизайна: маленькая главная ванная комната в скандинавском стиле с плоскими фасадами, светлыми деревянными фасадами, душем без бортиков, раздельным унитазом, зеленой плиткой, керамогранитной плиткой, белыми стенами, полом из керамогранита, врезной раковиной, столешницей из искусственного кварца, серым полом, душем с распашными дверями, белой столешницей, нишей, тумбой под две раковины и встроенной тумбой для на участке и в саду
Пример оригинального дизайна: маленькая главная ванная комната в скандинавском стиле с плоскими фасадами, светлыми деревянными фасадами, душем без бортиков, раздельным унитазом, зеленой плиткой, керамогранитной плиткой, белыми стенами, полом из керамогранита, врезной раковиной, столешницей из искусственного кварца, серым полом, душем с распашными дверями, белой столешницей, нишей, тумбой под две раковины и встроенной тумбой для на участке и в саду

Adding a pop of color to a room can really help transform anyone's home! Even better with it being just towels we can always interchange to anyone's evolving decor. We also did high-low design with a furniture vanity, wide spread faucets, hanging pendants, etc.
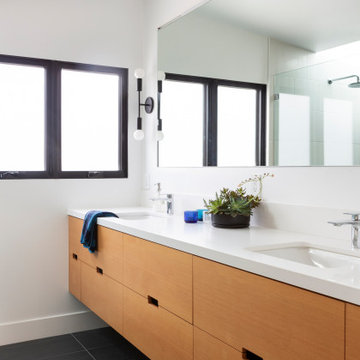
Стильный дизайн: главная ванная комната в скандинавском стиле с плоскими фасадами, светлыми деревянными фасадами, белыми стенами, врезной раковиной, белой столешницей, тумбой под две раковины, подвесной тумбой и серым полом - последний тренд
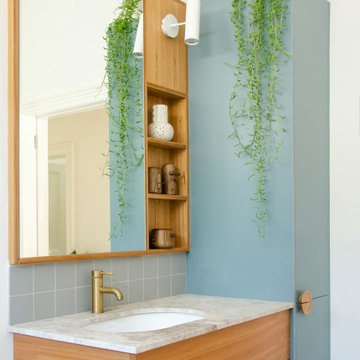
Bathroom Vanity
Пример оригинального дизайна: ванная комната в скандинавском стиле с плоскими фасадами, фасадами цвета дерева среднего тона, белыми стенами, врезной раковиной, серой столешницей, тумбой под одну раковину и подвесной тумбой
Пример оригинального дизайна: ванная комната в скандинавском стиле с плоскими фасадами, фасадами цвета дерева среднего тона, белыми стенами, врезной раковиной, серой столешницей, тумбой под одну раковину и подвесной тумбой
We teamed up with an investor to design a one-of-a-kind property. We created a very clear vision for this home: Scandinavian minimalism. Our intention for this home was to incorporate as many natural materials that we could. We started by selecting polished concrete floors throughout the entire home. To balance this masculinity, we chose soft, natural wood grain cabinetry for the kitchen, bathrooms and mudroom. In the kitchen, we made the hood a focal point by wrapping it in marble and installing a herringbone tile to the ceiling. We accented the rooms with brass and polished chrome, giving the home a light and airy feeling. We incorporated organic textures and soft lines throughout. The bathrooms feature a dimensioned shower tile and leather towel hooks. We drew inspiration for the color palette and styling by our surroundings - the desert.
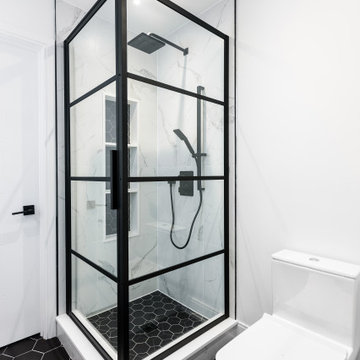
Идея дизайна: маленькая ванная комната в скандинавском стиле с плоскими фасадами, фасадами цвета дерева среднего тона, открытым душем, унитазом-моноблоком, белой плиткой, керамогранитной плиткой, белыми стенами, полом из керамогранита, врезной раковиной, столешницей из искусственного кварца, черным полом, душем с распашными дверями, белой столешницей, нишей, тумбой под две раковины и подвесной тумбой для на участке и в саду
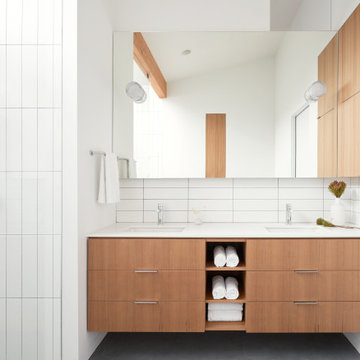
Свежая идея для дизайна: главная ванная комната среднего размера в скандинавском стиле с плоскими фасадами, фасадами цвета дерева среднего тона, открытым душем, белой плиткой, керамической плиткой, белыми стенами, полом из керамогранита, врезной раковиной, столешницей из искусственного кварца, серым полом, открытым душем и белой столешницей - отличное фото интерьера
Пример оригинального дизайна: ванная комната в скандинавском стиле с плоскими фасадами, фасадами цвета дерева среднего тона, отдельно стоящей ванной, зеленой плиткой, белыми стенами, врезной раковиной, серым полом, белой столешницей, тумбой под две раковины и подвесной тумбой
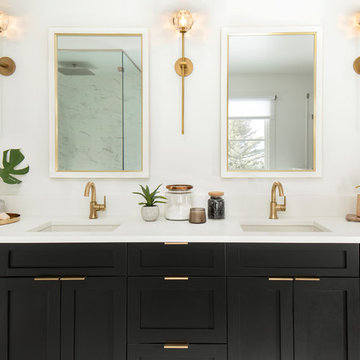
Many people can’t see beyond the current aesthetics when looking to buy a house, but this innovative couple recognized the good bones of their mid-century style home in Golden’s Applewood neighborhood and were determined to make the necessary updates to create the perfect space for their family.
In order to turn this older residence into a modern home that would meet the family’s current lifestyle, we replaced all the original windows with new, wood-clad black windows. The design of window is a nod to the home’s mid-century roots with modern efficiency and a polished appearance. We also wanted the interior of the home to feel connected to the awe-inspiring outside, so we opened up the main living area with a vaulted ceiling. To add a contemporary but sleek look to the fireplace, we crafted the mantle out of cold rolled steel. The texture of the cold rolled steel conveys a natural aesthetic and pairs nicely with the walnut mantle we built to cap the steel, uniting the design in the kitchen and the built-in entryway.
Everyone at Factor developed rich relationships with this beautiful family while collaborating through the design and build of their freshly renovated, contemporary home. We’re grateful to have the opportunity to work with such amazing people, creating inspired spaces that enhance the quality of their lives.
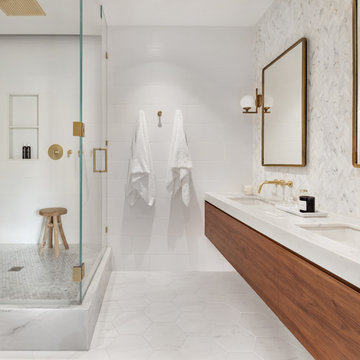
Свежая идея для дизайна: ванная комната в скандинавском стиле с плоскими фасадами, фасадами цвета дерева среднего тона, угловым душем, белой плиткой, белыми стенами, врезной раковиной, мраморной столешницей, белым полом, душем с распашными дверями, белой столешницей и зеркалом с подсветкой - отличное фото интерьера
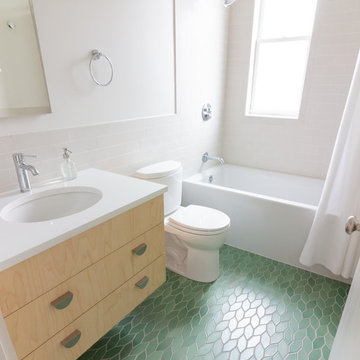
Свежая идея для дизайна: ванная комната в скандинавском стиле с плоскими фасадами, светлыми деревянными фасадами, ванной в нише, душем над ванной, раздельным унитазом, бежевой плиткой, керамогранитной плиткой, белыми стенами, полом из керамической плитки, душевой кабиной, врезной раковиной, столешницей из искусственного кварца, зеленым полом, шторкой для ванной и белой столешницей - отличное фото интерьера
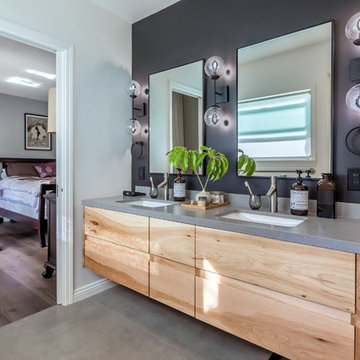
Идея дизайна: главная ванная комната среднего размера в скандинавском стиле с фасадами островного типа, светлыми деревянными фасадами, душем в нише, раздельным унитазом, серой плиткой, керамогранитной плиткой, разноцветными стенами, полом из керамогранита, врезной раковиной, столешницей из искусственного кварца, серым полом и душем с распашными дверями

На фото: ванная комната среднего размера в скандинавском стиле с фасадами островного типа, белыми фасадами, ванной в нише, душем над ванной, раздельным унитазом, белой плиткой, белыми стенами, полом из сланца, врезной раковиной, мраморной столешницей, черным полом, шторкой для ванной, плиткой кабанчик и душевой кабиной

Master suite addition to an existing 20's Spanish home in the heart of Sherman Oaks, approx. 300+ sq. added to this 1300sq. home to provide the needed master bedroom suite. the large 14' by 14' bedroom has a 1 lite French door to the back yard and a large window allowing much needed natural light, the new hardwood floors were matched to the existing wood flooring of the house, a Spanish style arch was done at the entrance to the master bedroom to conform with the rest of the architectural style of the home.
The master bathroom on the other hand was designed with a Scandinavian style mixed with Modern wall mounted toilet to preserve space and to allow a clean look, an amazing gloss finish freestanding vanity unit boasting wall mounted faucets and a whole wall tiled with 2x10 subway tile in a herringbone pattern.
For the floor tile we used 8x8 hand painted cement tile laid in a pattern pre determined prior to installation.
The wall mounted toilet has a huge open niche above it with a marble shelf to be used for decoration.
The huge shower boasts 2x10 herringbone pattern subway tile, a side to side niche with a marble shelf, the same marble material was also used for the shower step to give a clean look and act as a trim between the 8x8 cement tiles and the bark hex tile in the shower pan.
Notice the hidden drain in the center with tile inserts and the great modern plumbing fixtures in an old work antique bronze finish.
A walk-in closet was constructed as well to allow the much needed storage space.

We took this ordinary master bath/bedroom and turned it into a more functional, eye-candy, and updated retreat. From the faux brick wall in the master bath, floating bedside table from Wheatland Cabinets, sliding barn door into the master bath, free-standing tub, Restoration Hardware light fixtures, and custom vanity. All right in the heart of the Chicago suburbs.
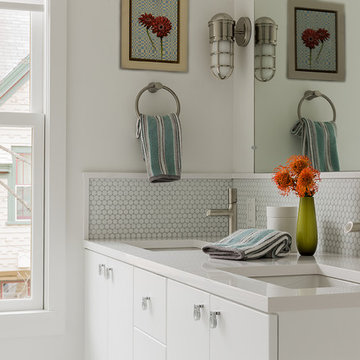
Идея дизайна: ванная комната среднего размера в скандинавском стиле с плоскими фасадами, белыми фасадами, белой плиткой, врезной раковиной, столешницей из искусственного кварца, керамической плиткой и белыми стенами
Ванная комната в скандинавском стиле с врезной раковиной – фото дизайна интерьера
2