Ванная комната в скандинавском стиле с полом из керамогранита – фото дизайна интерьера
Сортировать:
Бюджет
Сортировать:Популярное за сегодня
101 - 120 из 1 401 фото
1 из 3

A Luxury and spacious Primary en-suite renovation with a Japanses bath, a walk in shower with shower seat and double sink floating vanity, in a simple Scandinavian design with warm wood tones to add warmth and richness.
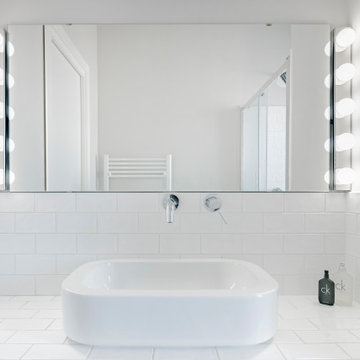
Il bagno di casa c70 è di dimensioni ridotte, ma grazie alla perfetta ottimizzazione dello spazio è stato possibile installare un bagno completo con una grande zona doccia in prossimità della finestra. Le pareti e il soffitto sono dipinte in grigio chiaro, per riprendere il colore del pavimento in gres porcellanato effetto cemento. Il rivestimento a parete è realizzato con mattonelle martellate bianche che creano delicati effetti luminosi.
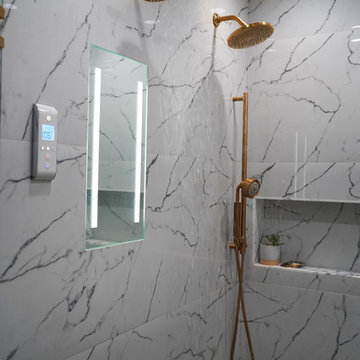
The detailed plans for this bathroom can be purchased here: https://www.changeyourbathroom.com/shop/felicitous-flora-bathroom-plans/
The original layout of this bathroom underutilized the spacious floor plan and had an entryway out into the living room as well as a poorly placed entry between the toilet and the shower into the master suite. The new floor plan offered more privacy for the water closet and cozier area for the round tub. A more spacious shower was created by shrinking the floor plan - by bringing the wall of the former living room entry into the bathroom it created a deeper shower space and the additional depth behind the wall offered deep towel storage. A living plant wall thrives and enjoys the humidity each time the shower is used. An oak wood wall gives a natural ambiance for a relaxing, nature inspired bathroom experience.
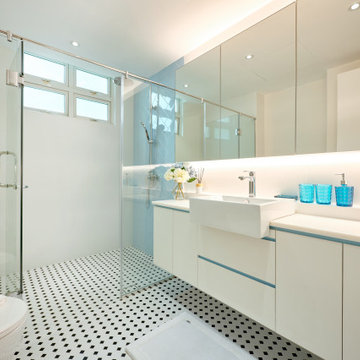
На фото: большая ванная комната в скандинавском стиле с плоскими фасадами, бежевыми фасадами, душем в нише, синей плиткой, белой плиткой, белыми стенами, полом из керамогранита, душевой кабиной, настольной раковиной, разноцветным полом, душем с распашными дверями и бежевой столешницей
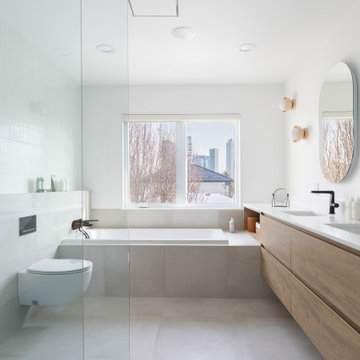
Transform your daily routine with a bathroom that exudes relaxation and tranquility. Our bright and airy renovation, complete with a soft wood vanity, will transport you to a serene oasis every time you step inside.
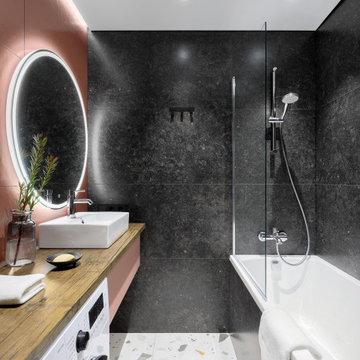
Ванная комната с терраццо на полу
Свежая идея для дизайна: ванная комната среднего размера в скандинавском стиле с плоскими фасадами, красными фасадами, инсталляцией, оранжевой плиткой, керамогранитной плиткой, серыми стенами, полом из керамогранита, душевой кабиной, накладной раковиной, столешницей из дерева, разноцветным полом, коричневой столешницей, зеркалом с подсветкой, тумбой под одну раковину, подвесной тумбой, полновстраиваемой ванной, душем над ванной и шторкой для ванной - отличное фото интерьера
Свежая идея для дизайна: ванная комната среднего размера в скандинавском стиле с плоскими фасадами, красными фасадами, инсталляцией, оранжевой плиткой, керамогранитной плиткой, серыми стенами, полом из керамогранита, душевой кабиной, накладной раковиной, столешницей из дерева, разноцветным полом, коричневой столешницей, зеркалом с подсветкой, тумбой под одну раковину, подвесной тумбой, полновстраиваемой ванной, душем над ванной и шторкой для ванной - отличное фото интерьера
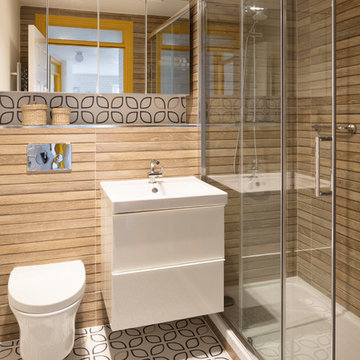
Источник вдохновения для домашнего уюта: маленькая главная ванная комната в скандинавском стиле с плоскими фасадами, белыми фасадами, душем в нише, инсталляцией, бежевой плиткой, керамогранитной плиткой, бежевыми стенами, полом из керамогранита, подвесной раковиной, разноцветным полом и душем с раздвижными дверями для на участке и в саду
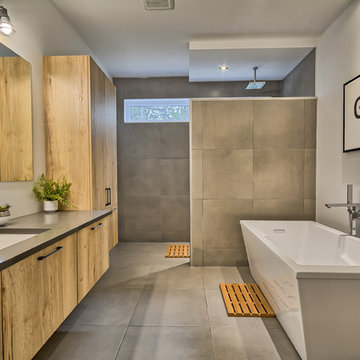
Réalisation : Isacrea
Designer : Véronique Cimon
Fabricant d'armoires: Miralis
Quartz: Silestone by Cosentino
Fabricant: Granit Design
Installation : Guillaume Bussière Entrepreneur - Ébéniste
Photo : France Larose - CASA MÉDIA - Production • photos et vidéos
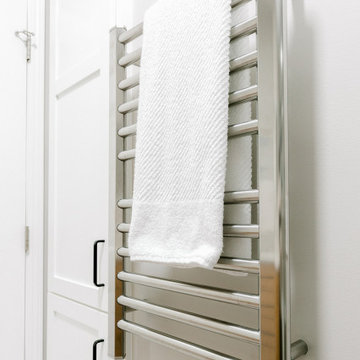
Photographer: Marit Williams Photography
На фото: большая главная ванная комната в скандинавском стиле с плоскими фасадами, светлыми деревянными фасадами, ванной в нише, бежевой плиткой, керамогранитной плиткой, полом из керамогранита, врезной раковиной, столешницей из искусственного кварца, белым полом, душем с распашными дверями, серой столешницей, нишей, тумбой под две раковины и встроенной тумбой с
На фото: большая главная ванная комната в скандинавском стиле с плоскими фасадами, светлыми деревянными фасадами, ванной в нише, бежевой плиткой, керамогранитной плиткой, полом из керамогранита, врезной раковиной, столешницей из искусственного кварца, белым полом, душем с распашными дверями, серой столешницей, нишей, тумбой под две раковины и встроенной тумбой с
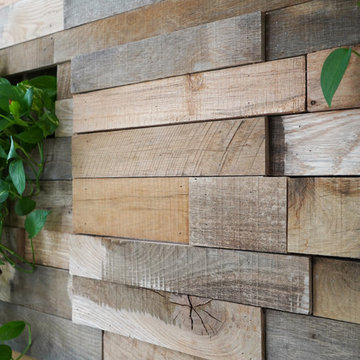
The detailed plans for this bathroom can be purchased here: https://www.changeyourbathroom.com/shop/felicitous-flora-bathroom-plans/
The original layout of this bathroom underutilized the spacious floor plan and had an entryway out into the living room as well as a poorly placed entry between the toilet and the shower into the master suite. The new floor plan offered more privacy for the water closet and cozier area for the round tub. A more spacious shower was created by shrinking the floor plan - by bringing the wall of the former living room entry into the bathroom it created a deeper shower space and the additional depth behind the wall offered deep towel storage. A living plant wall thrives and enjoys the humidity each time the shower is used. An oak wood wall gives a natural ambiance for a relaxing, nature inspired bathroom experience.
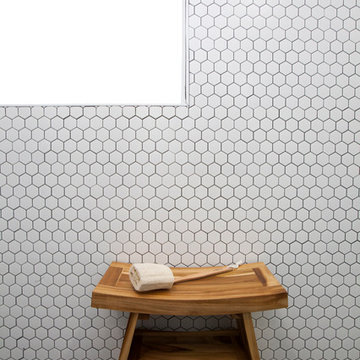
A small yet stylish modern bathroom remodel. Double standing shower with beautiful white hexagon tiles & black grout to create a great contrast.Gold round wall mirrors, dark gray flooring with white his & hers vanities and Carrera marble countertop. Gold hardware to complete the chic look.
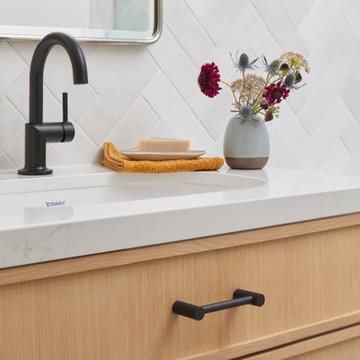
Идея дизайна: маленькая ванная комната в скандинавском стиле с фасадами в стиле шейкер, коричневыми фасадами, душем в нише, белой плиткой, керамической плиткой, белыми стенами, полом из керамогранита, врезной раковиной, столешницей из искусственного кварца, серым полом, душем с распашными дверями, белой столешницей, нишей, тумбой под одну раковину и встроенной тумбой для на участке и в саду
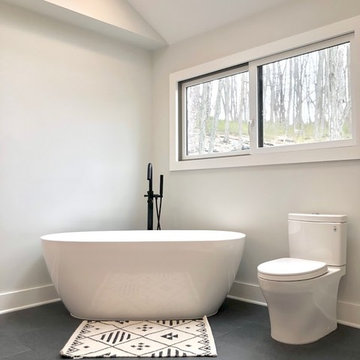
On this project we combined a dressing area and a small master bathroom to create a large spa like master bath with a vaulted ceiling. A large 10' wall mounted floating vanity is the focal point of this beautiful Scandinavian master bathroom renovation.
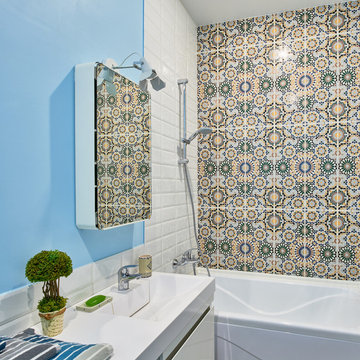
Дизайн Марина Назаренко
Фото Валентин Назаренко
На фото: маленькая главная ванная комната в скандинавском стиле с разноцветной плиткой, керамической плиткой, синими стенами, полом из керамогранита и бежевым полом для на участке и в саду
На фото: маленькая главная ванная комната в скандинавском стиле с разноцветной плиткой, керамической плиткой, синими стенами, полом из керамогранита и бежевым полом для на участке и в саду

Источник вдохновения для домашнего уюта: маленькая серо-белая ванная комната в скандинавском стиле с плоскими фасадами, белыми фасадами, угловым душем, унитазом-моноблоком, разноцветной плиткой, керамогранитной плиткой, бежевыми стенами, полом из керамогранита, душевой кабиной, накладной раковиной, разноцветным полом, шторкой для ванной, зеркалом с подсветкой, тумбой под одну раковину, напольной тумбой и деревянным потолком для на участке и в саду
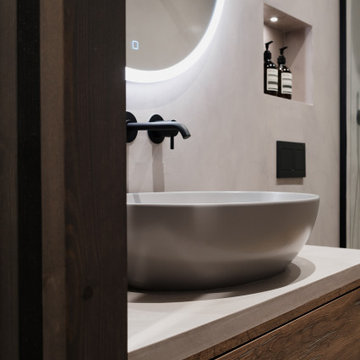
basement bathroom with custom joinery and micro concrete application
Пример оригинального дизайна: маленькая главная ванная комната в скандинавском стиле с фасадами цвета дерева среднего тона, полом из керамогранита, душем с раздвижными дверями, нишей, тумбой под одну раковину и подвесной тумбой для на участке и в саду
Пример оригинального дизайна: маленькая главная ванная комната в скандинавском стиле с фасадами цвета дерева среднего тона, полом из керамогранита, душем с раздвижными дверями, нишей, тумбой под одну раковину и подвесной тумбой для на участке и в саду
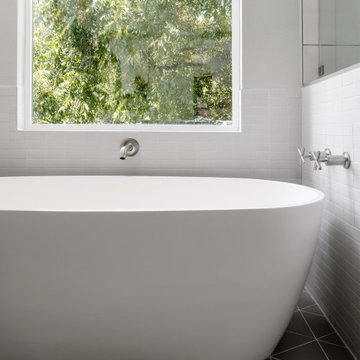
Completed in 2020, this large 3,500 square foot bungalow underwent a major facelift from the 1990s finishes throughout the house. We worked with the homeowners who have two sons to create a bright and serene forever home. The project consisted of one kitchen, four bathrooms, den, and game room. We mixed Scandinavian and mid-century modern styles to create these unique and fun spaces.
---
Project designed by the Atomic Ranch featured modern designers at Breathe Design Studio. From their Austin design studio, they serve an eclectic and accomplished nationwide clientele including in Palm Springs, LA, and the San Francisco Bay Area.
For more about Breathe Design Studio, see here: https://www.breathedesignstudio.com/
To learn more about this project, see here: https://www.breathedesignstudio.com/bungalow-remodel

A warm nature inspired main bathroom. Furniture walnut vanity with single sink & gold contemporary fixtures with emerald green backsplash tiles.
Источник вдохновения для домашнего уюта: маленькая главная ванная комната в скандинавском стиле с фасадами островного типа, фасадами цвета дерева среднего тона, душевой комнатой, биде, разноцветной плиткой, керамической плиткой, белыми стенами, полом из керамогранита, врезной раковиной, столешницей из искусственного кварца, черным полом, душем с распашными дверями, белой столешницей, тумбой под одну раковину и напольной тумбой для на участке и в саду
Источник вдохновения для домашнего уюта: маленькая главная ванная комната в скандинавском стиле с фасадами островного типа, фасадами цвета дерева среднего тона, душевой комнатой, биде, разноцветной плиткой, керамической плиткой, белыми стенами, полом из керамогранита, врезной раковиной, столешницей из искусственного кварца, черным полом, душем с распашными дверями, белой столешницей, тумбой под одну раковину и напольной тумбой для на участке и в саду
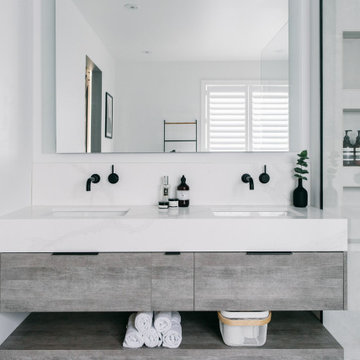
Пример оригинального дизайна: главная ванная комната среднего размера в скандинавском стиле с плоскими фасадами, светлыми деревянными фасадами, отдельно стоящей ванной, душем без бортиков, серой плиткой, керамогранитной плиткой, белыми стенами, полом из керамогранита, врезной раковиной, столешницей из кварцита, серым полом, открытым душем, белой столешницей, нишей, тумбой под две раковины и подвесной тумбой
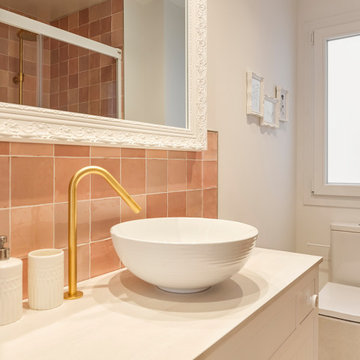
Este baño en suite en el que se ha jugado con los tonos azules del alicatado de WOW, madera y tonos grises. Esta reforma de baño tiene una bañera exenta y una ducha de obra, en la que se ha utilizado el mismo pavimento con acabado cementoso que la zona general del baño. Con este acabo cementoso en los espacios se ha conseguido crear un estilo atemporal que no pasará de moda. Se ha instalado grifería empotrada tanto en la ducha como en el lavabo, un baño muy elegante al que le sumamos calidez con el mobiliario de madera.
Ванная комната в скандинавском стиле с полом из керамогранита – фото дизайна интерьера
6