Ванная комната в морском стиле с полом из керамической плитки – фото дизайна интерьера
Сортировать:
Бюджет
Сортировать:Популярное за сегодня
141 - 160 из 4 318 фото
1 из 3
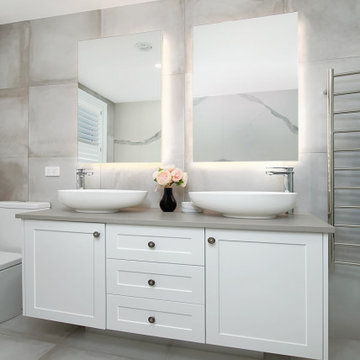
The main bathroom was tired and the client didn’t like the layout. The shower was small, there was only a single vanity and bath was located under the window. A large amount space was also wasted on one wall which only housed the toilet.
With clever re-design Impala Designer Paul Johns create a bathroom exude dramatic luxury. Custom built double vanity fits the bill for this busy family. The tear shape bath gives that touch of luxury. The large walk in shower there is now plenty of room for growing teenagers and this is all wrapped in dramatic large format, book-matched porcelain sheets by QuantumSix+ that delivers a WOW!
Vanity: Dallas door, colour Dulux Lexicon
Handles: Marina Isles
Basin: Abey Tear Shape Drop
Bath: Abey Tear Shape Drop
Tiles: QuantumSix+
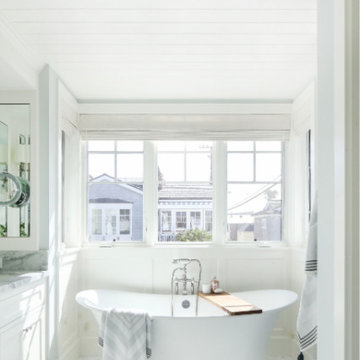
Patterson Custom Homes
Ryan Gavin Photography
Свежая идея для дизайна: ванная комната в морском стиле с фасадами в стиле шейкер, белыми фасадами, отдельно стоящей ванной, белыми стенами, полом из керамической плитки, мраморной столешницей и разноцветным полом - отличное фото интерьера
Свежая идея для дизайна: ванная комната в морском стиле с фасадами в стиле шейкер, белыми фасадами, отдельно стоящей ванной, белыми стенами, полом из керамической плитки, мраморной столешницей и разноцветным полом - отличное фото интерьера
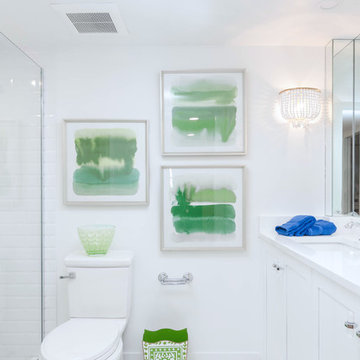
Стильный дизайн: ванная комната среднего размера в морском стиле с фасадами в стиле шейкер, белыми фасадами, унитазом-моноблоком, белыми стенами, полом из керамической плитки, душевой кабиной, врезной раковиной, столешницей из искусственного кварца, белым полом, душем с распашными дверями, белой столешницей и душем в нише - последний тренд
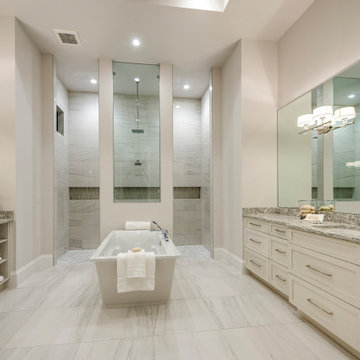
This coastal 4 bedroom house plan features 4 bathrooms, 2 half baths and a 3 car garage. Its design includes a slab foundation, CMU exterior walls, cement tile roof and a stucco finish. The dimensions are as follows: 74′ wide; 94′ deep and 27’3″ high. Features include an open floor plan and a covered lanai with fireplace and outdoor kitchen. Amenities include a great room, island kitchen with pantry, dining room and a study. The master bedroom includes 2 walk-in closets. The master bath features dual sinks, a vanity and a unique tub and shower design! Three bedrooms and 3 bathrooms are located on the opposite side of the house. There is also a pool bath.
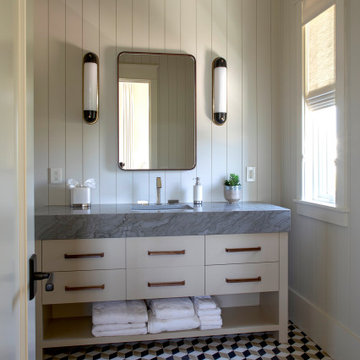
Источник вдохновения для домашнего уюта: большая ванная комната в белых тонах с отделкой деревом в морском стиле с фасадами островного типа, бежевыми фасадами, белыми стенами, полом из керамической плитки, душевой кабиной, накладной раковиной, мраморной столешницей, разноцветным полом, серой столешницей, тумбой под одну раковину, встроенной тумбой и стенами из вагонки
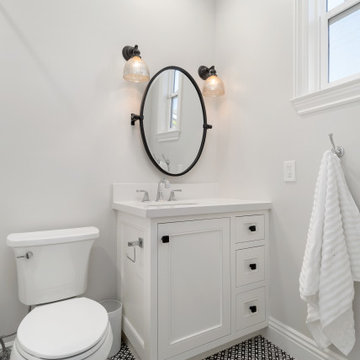
Guest bathroom with white quartz counter and vanity, also includes subway tiled shower and bath
Свежая идея для дизайна: маленькая ванная комната в морском стиле с фасадами с утопленной филенкой, светлыми деревянными фасадами, душем в нише, унитазом-моноблоком, белой плиткой, керамической плиткой, белыми стенами, полом из керамической плитки, душевой кабиной, врезной раковиной, столешницей из гранита, разноцветным полом, белой столешницей, тумбой под одну раковину, напольной тумбой и шторкой для ванной для на участке и в саду - отличное фото интерьера
Свежая идея для дизайна: маленькая ванная комната в морском стиле с фасадами с утопленной филенкой, светлыми деревянными фасадами, душем в нише, унитазом-моноблоком, белой плиткой, керамической плиткой, белыми стенами, полом из керамической плитки, душевой кабиной, врезной раковиной, столешницей из гранита, разноцветным полом, белой столешницей, тумбой под одну раковину, напольной тумбой и шторкой для ванной для на участке и в саду - отличное фото интерьера
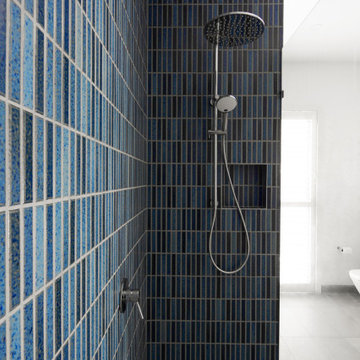
Ensuite with walk in shower featuring blue Japanese tiles.
Источник вдохновения для домашнего уюта: большая ванная комната в морском стиле с плоскими фасадами, светлыми деревянными фасадами, открытым душем, раздельным унитазом, синей плиткой, керамической плиткой, серыми стенами, полом из керамической плитки, душевой кабиной, накладной раковиной, столешницей из искусственного кварца, серым полом, белой столешницей, нишей, тумбой под одну раковину и подвесной тумбой
Источник вдохновения для домашнего уюта: большая ванная комната в морском стиле с плоскими фасадами, светлыми деревянными фасадами, открытым душем, раздельным унитазом, синей плиткой, керамической плиткой, серыми стенами, полом из керамической плитки, душевой кабиной, накладной раковиной, столешницей из искусственного кварца, серым полом, белой столешницей, нишей, тумбой под одну раковину и подвесной тумбой
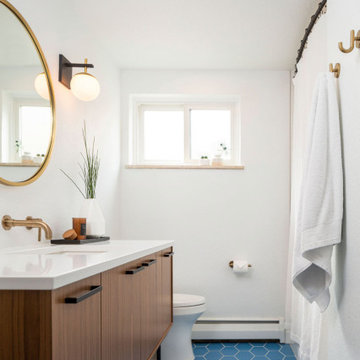
[Our Clients]
We were so excited to help these new homeowners re-envision their split-level diamond in the rough. There was so much potential in those walls, and we couldn’t wait to delve in and start transforming spaces. Our primary goal was to re-imagine the main level of the home and create an open flow between the space. So, we started by converting the existing single car garage into their living room (complete with a new fireplace) and opening up the kitchen to the rest of the level.
[Kitchen]
The original kitchen had been on the small side and cut-off from the rest of the home, but after we removed the coat closet, this kitchen opened up beautifully. Our plan was to create an open and light filled kitchen with a design that translated well to the other spaces in this home, and a layout that offered plenty of space for multiple cooks. We utilized clean white cabinets around the perimeter of the kitchen and popped the island with a spunky shade of blue. To add a real element of fun, we jazzed it up with the colorful escher tile at the backsplash and brought in accents of brass in the hardware and light fixtures to tie it all together. Through out this home we brought in warm wood accents and the kitchen was no exception, with its custom floating shelves and graceful waterfall butcher block counter at the island.
[Dining Room]
The dining room had once been the home’s living room, but we had other plans in mind. With its dramatic vaulted ceiling and new custom steel railing, this room was just screaming for a dramatic light fixture and a large table to welcome one-and-all.
[Living Room]
We converted the original garage into a lovely little living room with a cozy fireplace. There is plenty of new storage in this space (that ties in with the kitchen finishes), but the real gem is the reading nook with two of the most comfortable armchairs you’ve ever sat in.
[Master Suite]
This home didn’t originally have a master suite, so we decided to convert one of the bedrooms and create a charming suite that you’d never want to leave. The master bathroom aesthetic quickly became all about the textures. With a sultry black hex on the floor and a dimensional geometric tile on the walls we set the stage for a calm space. The warm walnut vanity and touches of brass cozy up the space and relate with the feel of the rest of the home. We continued the warm wood touches into the master bedroom, but went for a rich accent wall that elevated the sophistication level and sets this space apart.
[Hall Bathroom]
The floor tile in this bathroom still makes our hearts skip a beat. We designed the rest of the space to be a clean and bright white, and really let the lovely blue of the floor tile pop. The walnut vanity cabinet (complete with hairpin legs) adds a lovely level of warmth to this bathroom, and the black and brass accents add the sophisticated touch we were looking for.
[Office]
We loved the original built-ins in this space, and knew they needed to always be a part of this house, but these 60-year-old beauties definitely needed a little help. We cleaned up the cabinets and brass hardware, switched out the formica counter for a new quartz top, and painted wall a cheery accent color to liven it up a bit. And voila! We have an office that is the envy of the neighborhood.
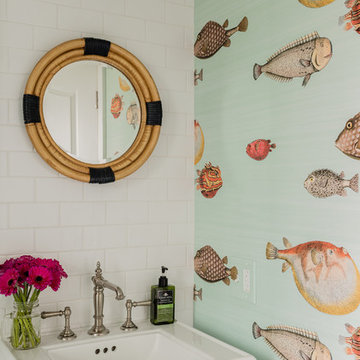
Michael J Lee Photography
Идея дизайна: маленькая ванная комната в морском стиле с раздельным унитазом, белой плиткой, синими стенами, полом из керамической плитки, раковиной с пьедесталом и синим полом для на участке и в саду
Идея дизайна: маленькая ванная комната в морском стиле с раздельным унитазом, белой плиткой, синими стенами, полом из керамической плитки, раковиной с пьедесталом и синим полом для на участке и в саду
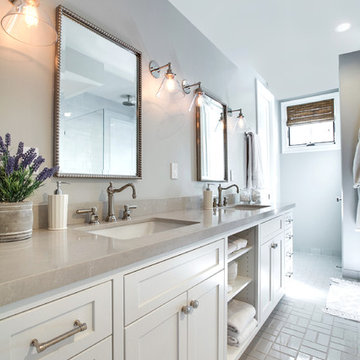
Luke Gibson
На фото: главная ванная комната среднего размера в морском стиле с фасадами в стиле шейкер, белыми фасадами, раздельным унитазом, серыми стенами, полом из керамической плитки, врезной раковиной, столешницей из кварцита, серым полом и серой столешницей
На фото: главная ванная комната среднего размера в морском стиле с фасадами в стиле шейкер, белыми фасадами, раздельным унитазом, серыми стенами, полом из керамической плитки, врезной раковиной, столешницей из кварцита, серым полом и серой столешницей
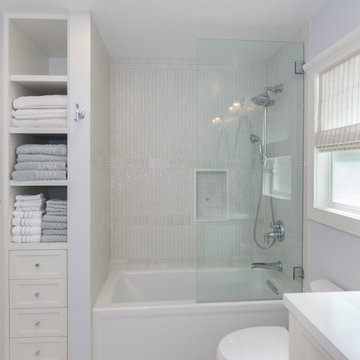
На фото: детская ванная комната среднего размера в морском стиле с фасадами в стиле шейкер, белыми фасадами, накладной ванной, душем над ванной, унитазом-моноблоком, серой плиткой, керамической плиткой, серыми стенами, полом из керамической плитки, накладной раковиной, столешницей из кварцита, белым полом, душем с распашными дверями и белой столешницей
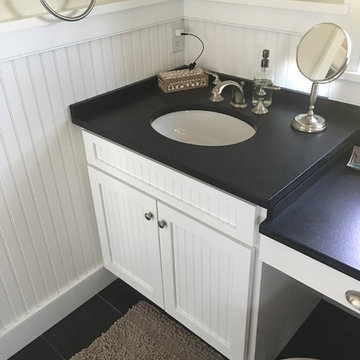
На фото: ванная комната среднего размера в морском стиле с фасадами в стиле шейкер, белыми фасадами, душем в нише, раздельным унитазом, серой плиткой, белой плиткой, мраморной плиткой, бежевыми стенами, полом из керамической плитки, душевой кабиной, врезной раковиной, столешницей из кварцита, черным полом и душем с распашными дверями с
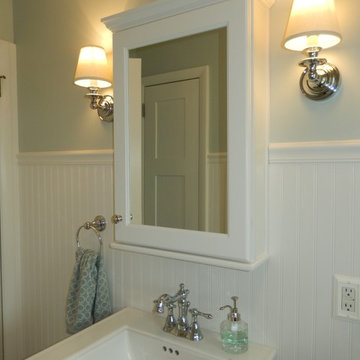
Keeping the medicine cabinet and the pedestal sink in proper size to the space keep the open,airy feel.
Chris Krodel
Пример оригинального дизайна: ванная комната среднего размера в морском стиле с раковиной с пьедесталом, душем в нише, раздельным унитазом, белой плиткой, керамической плиткой, синими стенами, полом из керамической плитки и душевой кабиной
Пример оригинального дизайна: ванная комната среднего размера в морском стиле с раковиной с пьедесталом, душем в нише, раздельным унитазом, белой плиткой, керамической плиткой, синими стенами, полом из керамической плитки и душевой кабиной
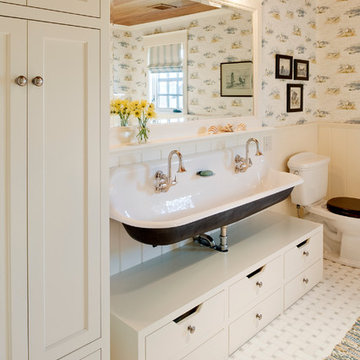
Стильный дизайн: детская ванная комната среднего размера в морском стиле с раковиной с несколькими смесителями, плоскими фасадами, белыми фасадами, отдельно стоящей ванной, раздельным унитазом, разноцветными стенами и полом из керамической плитки - последний тренд
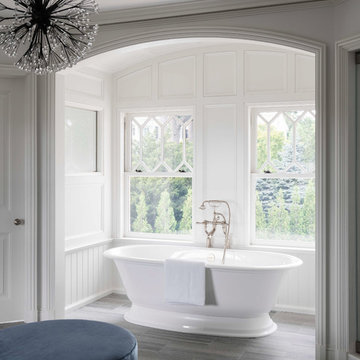
A paneled niche within the master bath enjoys the serenity of natural light and showcases the elegant curves of a freestanding soaking tub and satin nickel hand shower.
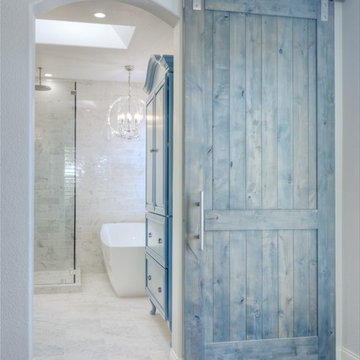
Modern Gray Barn Door
Источник вдохновения для домашнего уюта: большая главная ванная комната в морском стиле с фасадами в стиле шейкер, белыми фасадами, отдельно стоящей ванной, двойным душем, серой плиткой, керамической плиткой, серыми стенами, полом из керамической плитки, врезной раковиной, столешницей из искусственного кварца и душем с распашными дверями
Источник вдохновения для домашнего уюта: большая главная ванная комната в морском стиле с фасадами в стиле шейкер, белыми фасадами, отдельно стоящей ванной, двойным душем, серой плиткой, керамической плиткой, серыми стенами, полом из керамической плитки, врезной раковиной, столешницей из искусственного кварца и душем с распашными дверями
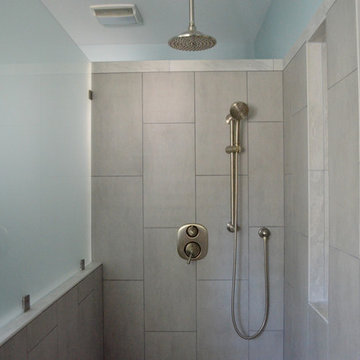
На фото: главная ванная комната в морском стиле с фасадами с филенкой типа жалюзи, серыми фасадами, душем без бортиков, унитазом-моноблоком, бежевой плиткой, керамической плиткой, синими стенами, полом из керамической плитки, врезной раковиной и столешницей из искусственного камня
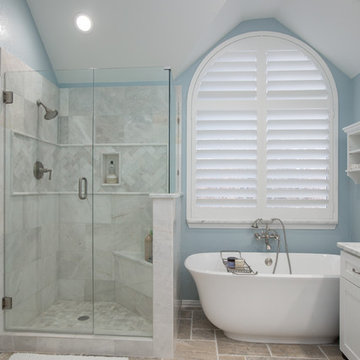
rachel verdugo
Источник вдохновения для домашнего уюта: большая главная ванная комната в морском стиле с фасадами в стиле шейкер, белыми фасадами, отдельно стоящей ванной, угловым душем, серой плиткой, керамогранитной плиткой, синими стенами, полом из керамической плитки, врезной раковиной, мраморной столешницей, бежевым полом, душем с распашными дверями и белой столешницей
Источник вдохновения для домашнего уюта: большая главная ванная комната в морском стиле с фасадами в стиле шейкер, белыми фасадами, отдельно стоящей ванной, угловым душем, серой плиткой, керамогранитной плиткой, синими стенами, полом из керамической плитки, врезной раковиной, мраморной столешницей, бежевым полом, душем с распашными дверями и белой столешницей
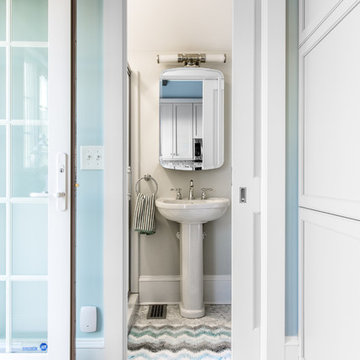
sean litchfield
Стильный дизайн: ванная комната среднего размера в морском стиле с бежевыми стенами, полом из керамической плитки, душевой кабиной и раковиной с пьедесталом - последний тренд
Стильный дизайн: ванная комната среднего размера в морском стиле с бежевыми стенами, полом из керамической плитки, душевой кабиной и раковиной с пьедесталом - последний тренд
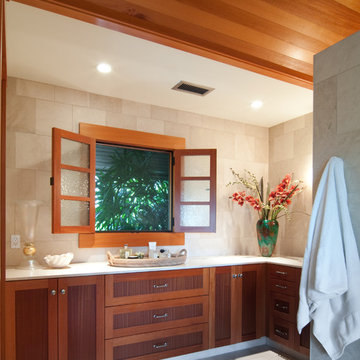
Interior Design by Nina Williams Designs
Photography by Chris Miller
Пример оригинального дизайна: большая главная ванная комната в морском стиле с фасадами с утопленной филенкой, фасадами цвета дерева среднего тона, бежевой плиткой, врезной раковиной, раздельным унитазом, каменной плиткой, мраморной столешницей, бежевыми стенами и полом из керамической плитки
Пример оригинального дизайна: большая главная ванная комната в морском стиле с фасадами с утопленной филенкой, фасадами цвета дерева среднего тона, бежевой плиткой, врезной раковиной, раздельным унитазом, каменной плиткой, мраморной столешницей, бежевыми стенами и полом из керамической плитки
Ванная комната в морском стиле с полом из керамической плитки – фото дизайна интерьера
8