Ванная комната в классическом стиле с врезной раковиной – фото дизайна интерьера
Сортировать:
Бюджет
Сортировать:Популярное за сегодня
121 - 140 из 64 575 фото
1 из 3
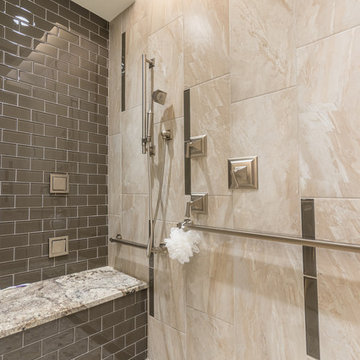
Christopher Davison, AIA
Источник вдохновения для домашнего уюта: главная ванная комната среднего размера в классическом стиле с врезной раковиной, фасадами с выступающей филенкой, фасадами цвета дерева среднего тона, столешницей из гранита, душем без бортиков, серой плиткой, стеклянной плиткой, бежевыми стенами и полом из керамогранита
Источник вдохновения для домашнего уюта: главная ванная комната среднего размера в классическом стиле с врезной раковиной, фасадами с выступающей филенкой, фасадами цвета дерева среднего тона, столешницей из гранита, душем без бортиков, серой плиткой, стеклянной плиткой, бежевыми стенами и полом из керамогранита

Unlimited Style Photography
http://www.houzz.com/photos/41128444/Babys-Bathroom-Southeast-View-traditional-bathroom-los-angeles#lb-edit
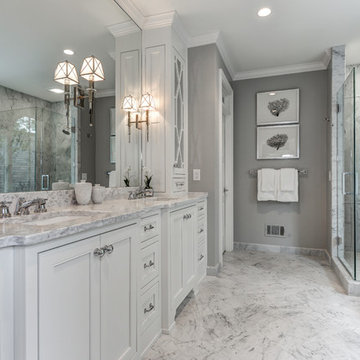
Nikola Vick
На фото: главная ванная комната в классическом стиле с врезной раковиной, фасадами с утопленной филенкой, белыми фасадами, угловым душем и серыми стенами с
На фото: главная ванная комната в классическом стиле с врезной раковиной, фасадами с утопленной филенкой, белыми фасадами, угловым душем и серыми стенами с
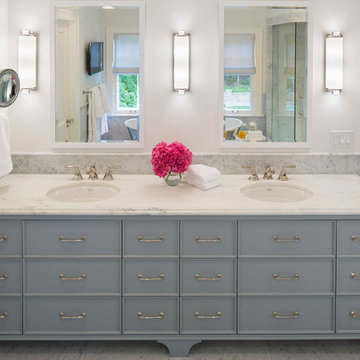
Martha O'Hara Interiors, Interior Design & Photo Styling | John Kraemer & Sons, Remodel | Troy Thies, Photography
Please Note: All “related,” “similar,” and “sponsored” products tagged or listed by Houzz are not actual products pictured. They have not been approved by Martha O’Hara Interiors nor any of the professionals credited. For information about our work, please contact design@oharainteriors.com.
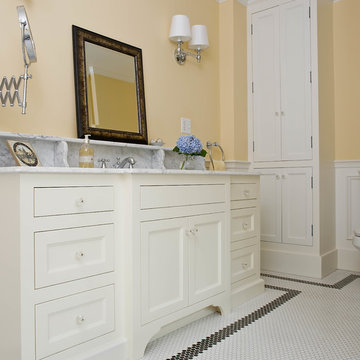
Michael J. Lee Photography
Источник вдохновения для домашнего уюта: ванная комната среднего размера в классическом стиле с врезной раковиной, фасадами с утопленной филенкой, белыми фасадами, мраморной столешницей, ванной на ножках, унитазом-моноблоком, белой плиткой, желтыми стенами и полом из мозаичной плитки
Источник вдохновения для домашнего уюта: ванная комната среднего размера в классическом стиле с врезной раковиной, фасадами с утопленной филенкой, белыми фасадами, мраморной столешницей, ванной на ножках, унитазом-моноблоком, белой плиткой, желтыми стенами и полом из мозаичной плитки
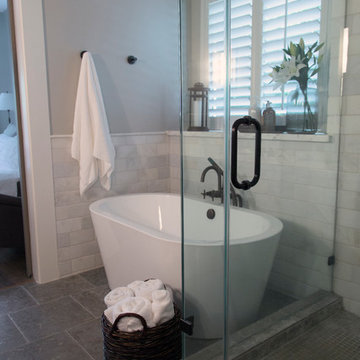
For more info and sources for this project, copy and paste this link into your browser. http://carlaaston.com/designed/before-after-confined-bathroom-uplifted-bountiful-space?rq=bountiful%20space / Photographer: Tori Aston
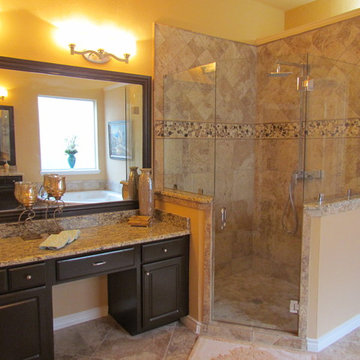
Идея дизайна: большая главная ванная комната в классическом стиле с врезной раковиной, открытыми фасадами, коричневыми фасадами, столешницей из гранита, угловой ванной, угловым душем, унитазом-моноблоком, бежевой плиткой, плиткой мозаикой, бежевыми стенами и полом из керамогранита
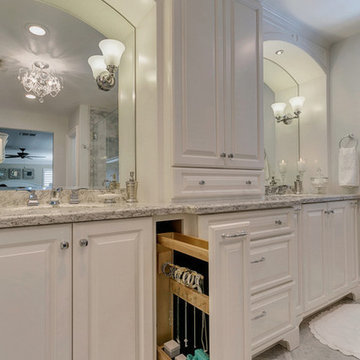
After completing their son’s room, we decided to continue the designing in my client’s master bathroom in Rancho Cucamonga, CA. Not only were the finishes completely overhauled, but the space plan was reconfigured too. They no longer wanted their soaking tub and requested a larger shower with a rain head and more counter top space and cabinetry. The couple wanted something that was not too trendy and desired a space that would look classic and stand the test of time. What better way to give them that than with marble, white cabinets and a chandelier to boot? This newly renovated master bath now features Cambria quartz counters, custom white cabinetry, marble flooring in a diamond pattern with mini-mosaic accents, a classic subway marble shower surround, frameless glass, new recessed and accent lighting, chrome fixtures, a coat of fresh grey paint on the walls and a few accessories to make the space feel complete.
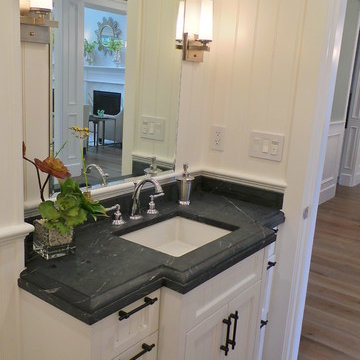
На фото: маленькая ванная комната в классическом стиле с врезной раковиной, фасадами с декоративным кантом, белыми фасадами, столешницей из талькохлорита, белыми стенами, паркетным полом среднего тона и душевой кабиной для на участке и в саду с
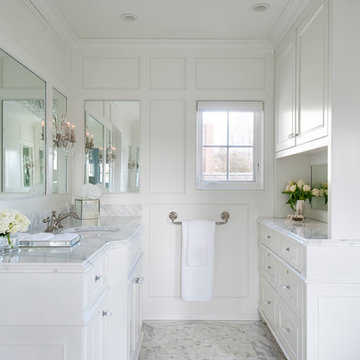
White Marble Bathroom Renovation
На фото: главная ванная комната в классическом стиле с врезной раковиной, белыми фасадами, мраморной столешницей, белой плиткой, каменной плиткой, белыми стенами, мраморным полом и фасадами с утопленной филенкой с
На фото: главная ванная комната в классическом стиле с врезной раковиной, белыми фасадами, мраморной столешницей, белой плиткой, каменной плиткой, белыми стенами, мраморным полом и фасадами с утопленной филенкой с
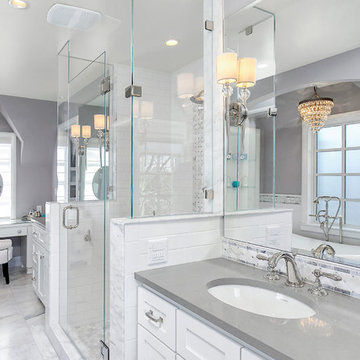
Andrew Webb, Clarity Northwest
Источник вдохновения для домашнего уюта: главная, серо-белая ванная комната среднего размера в классическом стиле с врезной раковиной, фасадами в стиле шейкер, белыми фасадами, белой плиткой, серой плиткой, серыми стенами, отдельно стоящей ванной, душем в нише, плиткой кабанчик, мраморным полом, столешницей из искусственного кварца, серым полом и серой столешницей
Источник вдохновения для домашнего уюта: главная, серо-белая ванная комната среднего размера в классическом стиле с врезной раковиной, фасадами в стиле шейкер, белыми фасадами, белой плиткой, серой плиткой, серыми стенами, отдельно стоящей ванной, душем в нише, плиткой кабанчик, мраморным полом, столешницей из искусственного кварца, серым полом и серой столешницей

This Powell, Ohio Bathroom design was created by Senior Bathroom Designer Jim Deen of Dream Baths by Kitchen Kraft. Pictures by John Evans
Идея дизайна: большая главная ванная комната в классическом стиле с врезной раковиной, белыми фасадами, мраморной столешницей, серой плиткой, каменной плиткой, серыми стенами, мраморным полом и фасадами с утопленной филенкой
Идея дизайна: большая главная ванная комната в классическом стиле с врезной раковиной, белыми фасадами, мраморной столешницей, серой плиткой, каменной плиткой, серыми стенами, мраморным полом и фасадами с утопленной филенкой
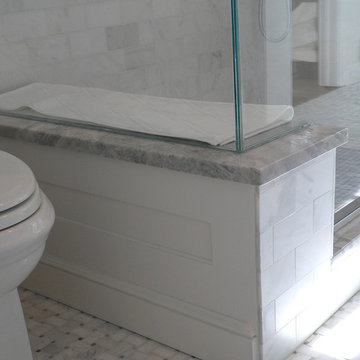
This Jack & Jill bathroom was part of an addition to this lovely 4 bedroom home in the Tokeneke section of Darien, CT. The finishes selected were tranquil yet light and bright. The wainscot panels were designed to flow right to the vanities and the backsplash tile was incorporated to give an uninterrupted feel.
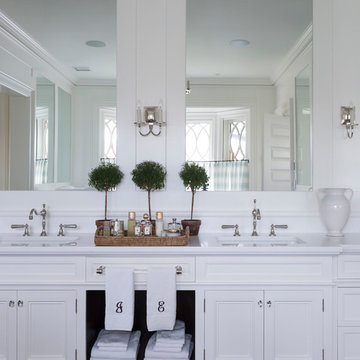
На фото: главная ванная комната в классическом стиле с врезной раковиной, белыми фасадами, мраморной столешницей, отдельно стоящей ванной, белой плиткой, белыми стенами и паркетным полом среднего тона
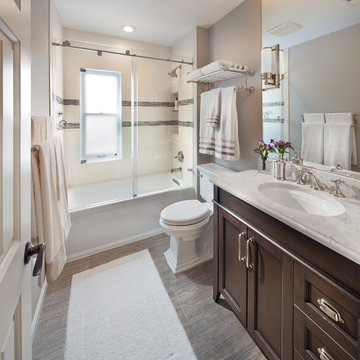
Morgan Howarth Photography
Стильный дизайн: ванная комната среднего размера в классическом стиле с врезной раковиной, фасадами с утопленной филенкой, темными деревянными фасадами, душем над ванной, серой плиткой, керамической плиткой, серыми стенами и полом из керамической плитки - последний тренд
Стильный дизайн: ванная комната среднего размера в классическом стиле с врезной раковиной, фасадами с утопленной филенкой, темными деревянными фасадами, душем над ванной, серой плиткой, керамической плиткой, серыми стенами и полом из керамической плитки - последний тренд
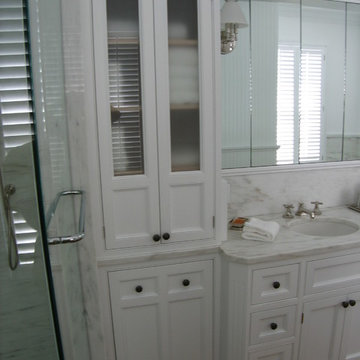
На фото: большая главная ванная комната в классическом стиле с врезной раковиной, фасадами с декоративным кантом, белыми фасадами, мраморной столешницей, душем в нише, раздельным унитазом, белыми стенами и паркетным полом среднего тона

Bret Gum for Cottages and Bungalows
Пример оригинального дизайна: большая главная ванная комната в классическом стиле с врезной раковиной, фасадами в стиле шейкер, светлыми деревянными фасадами, мраморной столешницей, двойным душем, синей плиткой, керамической плиткой, белыми стенами, полом из известняка и бежевым полом
Пример оригинального дизайна: большая главная ванная комната в классическом стиле с врезной раковиной, фасадами в стиле шейкер, светлыми деревянными фасадами, мраморной столешницей, двойным душем, синей плиткой, керамической плиткой, белыми стенами, полом из известняка и бежевым полом
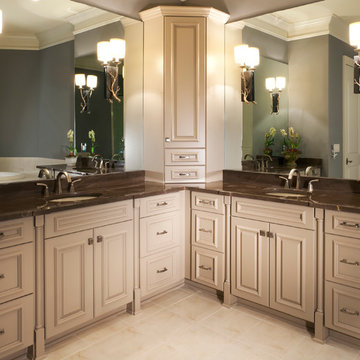
Свежая идея для дизайна: большая главная ванная комната в классическом стиле с столешницей из гранита, серыми стенами, полом из керамической плитки, фасадами с выступающей филенкой, бежевыми фасадами, врезной раковиной и бежевым полом - отличное фото интерьера

Rising amidst the grand homes of North Howe Street, this stately house has more than 6,600 SF. In total, the home has seven bedrooms, six full bathrooms and three powder rooms. Designed with an extra-wide floor plan (21'-2"), achieved through side-yard relief, and an attached garage achieved through rear-yard relief, it is a truly unique home in a truly stunning environment.
The centerpiece of the home is its dramatic, 11-foot-diameter circular stair that ascends four floors from the lower level to the roof decks where panoramic windows (and views) infuse the staircase and lower levels with natural light. Public areas include classically-proportioned living and dining rooms, designed in an open-plan concept with architectural distinction enabling them to function individually. A gourmet, eat-in kitchen opens to the home's great room and rear gardens and is connected via its own staircase to the lower level family room, mud room and attached 2-1/2 car, heated garage.
The second floor is a dedicated master floor, accessed by the main stair or the home's elevator. Features include a groin-vaulted ceiling; attached sun-room; private balcony; lavishly appointed master bath; tremendous closet space, including a 120 SF walk-in closet, and; an en-suite office. Four family bedrooms and three bathrooms are located on the third floor.
This home was sold early in its construction process.
Nathan Kirkman

Master bathroom suite in a classic design of white inset cabinetry, tray ceiling finished with crown molding. The free standing Victoria Albert tub set on a marble stage and stunning chandelier. The flooring is marble in a herring bone pattern and walls are subway.
Photos by Blackstock Photography
Ванная комната в классическом стиле с врезной раковиной – фото дизайна интерьера
7