Ванная комната в классическом стиле с унитазом-моноблоком – фото дизайна интерьера
Сортировать:
Бюджет
Сортировать:Популярное за сегодня
101 - 120 из 21 980 фото
1 из 3

Bill Worley
Свежая идея для дизайна: большая главная ванная комната в классическом стиле с фасадами в стиле шейкер, белыми фасадами, полновстраиваемой ванной, душем в нише, унитазом-моноблоком, серой плиткой, керамогранитной плиткой, зелеными стенами, полом из керамогранита, врезной раковиной, столешницей из гранита, серым полом, душем с распашными дверями и коричневой столешницей - отличное фото интерьера
Свежая идея для дизайна: большая главная ванная комната в классическом стиле с фасадами в стиле шейкер, белыми фасадами, полновстраиваемой ванной, душем в нише, унитазом-моноблоком, серой плиткой, керамогранитной плиткой, зелеными стенами, полом из керамогранита, врезной раковиной, столешницей из гранита, серым полом, душем с распашными дверями и коричневой столешницей - отличное фото интерьера

This main bath suite is a dream come true for my client. We worked together to fix the architects weird floor plan. Now the plan has the free standing bathtub in perfect position. We also fixed the plan for the master bedroom and dual His/Her closets. The marble shower and floor with inlaid tile rug, gray cabinets and Sherwin Williams #SW7001 Marshmallow walls complete the vision! Cat Wilborne Photgraphy
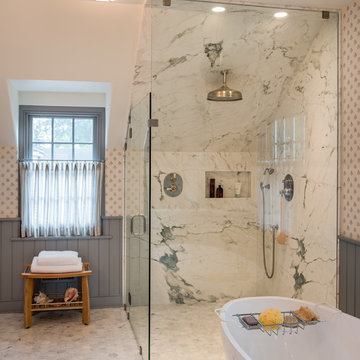
Angle Eye Photography
На фото: большая главная ванная комната в классическом стиле с фасадами с декоративным кантом, синими фасадами, отдельно стоящей ванной, угловым душем, унитазом-моноблоком, серой плиткой, мраморной плиткой, белыми стенами, мраморным полом, врезной раковиной, мраморной столешницей, серым полом и душем с распашными дверями
На фото: большая главная ванная комната в классическом стиле с фасадами с декоративным кантом, синими фасадами, отдельно стоящей ванной, угловым душем, унитазом-моноблоком, серой плиткой, мраморной плиткой, белыми стенами, мраморным полом, врезной раковиной, мраморной столешницей, серым полом и душем с распашными дверями
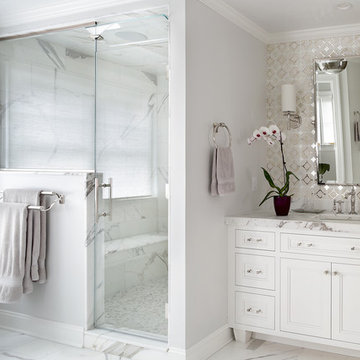
The white marble tiling on the floor and the shower walls creates a spa-like retreat in this master bathroom. Metallic tile backsplash patterns adds a reflective element to the space. Photography by Peter Rymwid.

Overlook of the bathroom, shower, and toilet.
Beautiful bath remodels for a dramatic look. We installed a frameless shower. White free-standing sink and one-piece toilet. We added beautiful bath ceramic tiles to complete the desired style. A bench seat was installed in the shower to support hygiene rituals. A towel warmer in the bathroom gives immense relaxation and pleasure. The final look was great and trendy
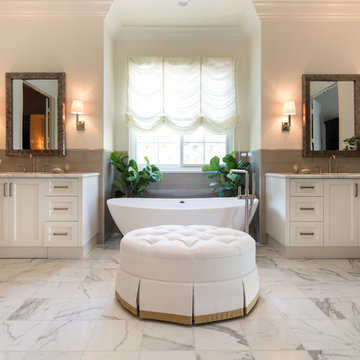
Lori Dennis Interior Design
SoCal Contractor Construction
Erika Bierman Photography
Идея дизайна: большая главная ванная комната в классическом стиле с фасадами в стиле шейкер, белыми фасадами, отдельно стоящей ванной, унитазом-моноблоком, белыми стенами, мраморным полом, врезной раковиной и мраморной столешницей
Идея дизайна: большая главная ванная комната в классическом стиле с фасадами в стиле шейкер, белыми фасадами, отдельно стоящей ванной, унитазом-моноблоком, белыми стенами, мраморным полом, врезной раковиной и мраморной столешницей
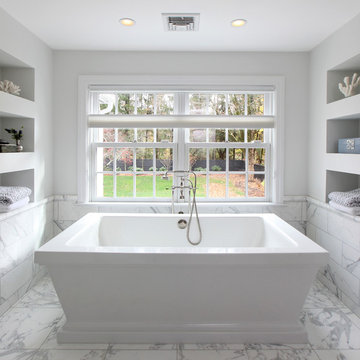
A luxurious rectangular soaking tub was designed into this Carrara marble alcove overlooking the garden. Tom Grimes Photography
Источник вдохновения для домашнего уюта: большая главная ванная комната в классическом стиле с фасадами с утопленной филенкой, серыми фасадами, отдельно стоящей ванной, душем над ванной, унитазом-моноблоком, серой плиткой, каменной плиткой, белыми стенами, мраморным полом, врезной раковиной, столешницей из гранита и белым полом
Источник вдохновения для домашнего уюта: большая главная ванная комната в классическом стиле с фасадами с утопленной филенкой, серыми фасадами, отдельно стоящей ванной, душем над ванной, унитазом-моноблоком, серой плиткой, каменной плиткой, белыми стенами, мраморным полом, врезной раковиной, столешницей из гранита и белым полом
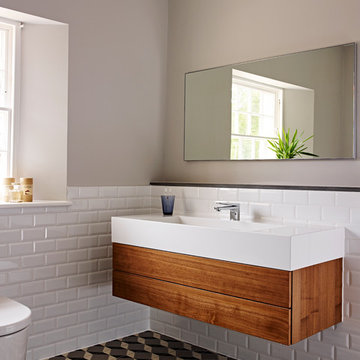
Modern and traditional styles have been mixed in this family bathroom to great effect. The patterned floor tiles stand out against the sharp white brick wall tiles. The large wall hung basin and drawers give a contemporary edge to the design.
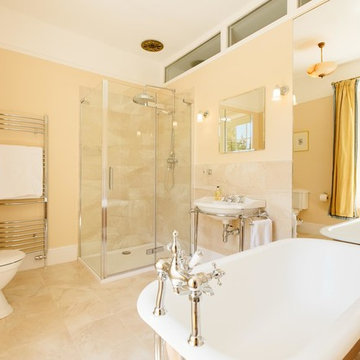
На фото: ванная комната в классическом стиле с консольной раковиной, ванной на ножках, угловым душем, бежевыми стенами и унитазом-моноблоком
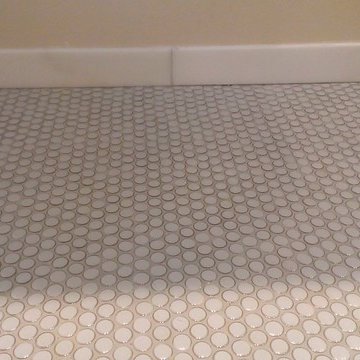
Custom Surface Solutions (www.css-tile.com) - Owner Craig Thompson (512) 430-1215. This project shows the remodel of a small 1950's vintage home master bathroom. 8"" x 18" Calcutta gold marble tile was used on the shower walls and floor wall base and ceramic gray penny tile on the floor. Shower includes curbless pan / floor, dual shower boxes, frameless glass slider, trough duel fixture sink and chrome fixtures.
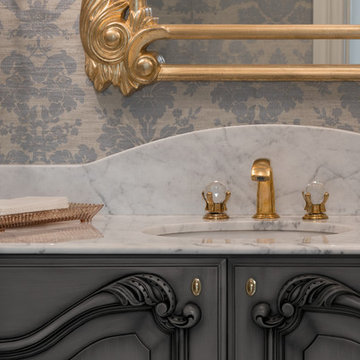
This Formal Powder Room has a floating vanity with a blue grey patina glazed finish, and a white marble top. The gold mirror with jeweled faucet makes this powder room sparkle. The wallpaper is the finishing touch in the room! John Carlson @ Carlson Productions
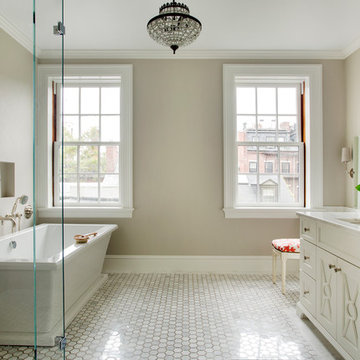
Photo by Eric Roth
A traditional home in Beacon Hill, Boston is completely gutted and rehabbed, yet still retains its old-world charm.
Here, a luxurious spa-like master bath replaces a cramped, dark bathroom. With a freestanding soaker tub, a his and hers vanity with a makeup table, and an enclosed water closet, it really has it all.
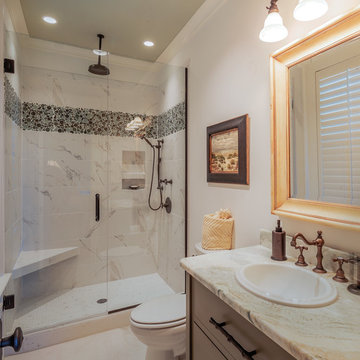
Gregory Allen Butler
На фото: ванная комната среднего размера в классическом стиле с унитазом-моноблоком, галечной плиткой, фасадами цвета дерева среднего тона, душем в нише, синей плиткой, коричневой плиткой, белыми стенами, душевой кабиной, плоскими фасадами, мраморным полом, накладной раковиной, мраморной столешницей и белым полом
На фото: ванная комната среднего размера в классическом стиле с унитазом-моноблоком, галечной плиткой, фасадами цвета дерева среднего тона, душем в нише, синей плиткой, коричневой плиткой, белыми стенами, душевой кабиной, плоскими фасадами, мраморным полом, накладной раковиной, мраморной столешницей и белым полом
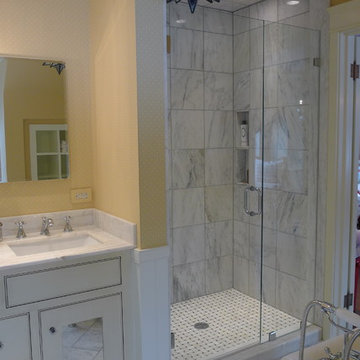
This Jack n Jill bathroom serves the guest bedroom as well as the clients young daughter. With a lot of thought we were able to get a full suite in here. The spacious shower has an adjustable head for different heights, it is tiled in 12x12 sheets of marble, the ceiling is also tiled. For the floors i chose a herringbone design to give a flow from room to room. The custom made vanity has antiqued mirrored door inserts which pick up on the star mirrored chandelier. I had been carrying this wallpaper with me from England for about 13 years! The client fell in love with it and we decided to use the little star print, it looks as though it's been there forever.

A complete reappointment of this bathroom/bedroom suite was necessary in order to make the bathroom functional, formal, and up to date while incorporating the client's favorite colors of pink and green. The custom-designed 12 ft. wood vanity with individual sinks and mirrors along the main wall creates a focal point, and two medicine cabinets are seamlessly and invisibly integrated into each of the sides of the upper cabinets. Small mosaic tile introduces an attractive soft new texture around the green glass mirror surrounds and creates an interesting contrast while coordinating with the floor and the shower interior.

Blue peacock wallpaper with Carrara Marble countertops and backsplash ledge and Z Collection tile Candy in ‘Ocean’ as the tile wainscotting throughout this guest bathroom remodel in Portland, Oregon.

Источник вдохновения для домашнего уюта: ванная комната среднего размера, в белых тонах с отделкой деревом в классическом стиле с открытыми фасадами, синими фасадами, ванной в нише, душем над ванной, унитазом-моноблоком, белой плиткой, плиткой кабанчик, белыми стенами, мраморным полом, душевой кабиной, врезной раковиной, столешницей из искусственного кварца, белым полом, душем с распашными дверями, белой столешницей, акцентной стеной, тумбой под две раковины, встроенной тумбой и стенами из вагонки

Download our free ebook, Creating the Ideal Kitchen. DOWNLOAD NOW
This charming little attic bath was an infrequently used guest bath located on the 3rd floor right above the master bath that we were also remodeling. The beautiful original leaded glass windows open to a view of the park and small lake across the street. A vintage claw foot tub sat directly below the window. This is where the charm ended though as everything was sorely in need of updating. From the pieced-together wall cladding to the exposed electrical wiring and old galvanized plumbing, it was in definite need of a gut job. Plus the hardwood flooring leaked into the bathroom below which was priority one to fix. Once we gutted the space, we got to rebuilding the room. We wanted to keep the cottage-y charm, so we started with simple white herringbone marble tile on the floor and clad all the walls with soft white shiplap paneling. A new clawfoot tub/shower under the original window was added. Next, to allow for a larger vanity with more storage, we moved the toilet over and eliminated a mish mash of storage pieces. We discovered that with separate hot/cold supplies that were the only thing available for a claw foot tub with a shower kit, building codes require a pressure balance valve to prevent scalding, so we had to install a remote valve. We learn something new on every job! There is a view to the park across the street through the home’s original custom shuttered windows. Can’t you just smell the fresh air? We found a vintage dresser and had it lacquered in high gloss black and converted it into a vanity. The clawfoot tub was also painted black. Brass lighting, plumbing and hardware details add warmth to the room, which feels right at home in the attic of this traditional home. We love how the combination of traditional and charming come together in this sweet attic guest bath. Truly a room with a view!
Designed by: Susan Klimala, CKD, CBD
Photography by: Michael Kaskel
For more information on kitchen and bath design ideas go to: www.kitchenstudio-ge.com

When a large family renovated a home nestled in the foothills of the Santa Cruz mountains, all bathrooms received dazzling upgrades, but none more so than this sweet and beautiful bathroom for their nine year-old daughter who is crazy for every Disney heroine or Princess.
We laid down a floor of sparkly white Thassos marble edged with a mother of pearl mosaic. Every space can use something shiny and the mirrored vanity, gleaming chrome fixtures, and glittering crystal light fixtures bring a sense of glamour. And light lavender walls are a gorgeous contrast to a Thassos and mother of pearl floral mosaic in the shower. This is one lucky little Princess!
Photos by: Bernardo Grijalva

На фото: ванная комната среднего размера в классическом стиле с фасадами с утопленной филенкой, коричневыми фасадами, отдельно стоящей ванной, угловым душем, унитазом-моноблоком, серой плиткой, мраморной плиткой, серыми стенами, мраморным полом, накладной раковиной, мраморной столешницей, белым полом, душем с распашными дверями и разноцветной столешницей с
Ванная комната в классическом стиле с унитазом-моноблоком – фото дизайна интерьера
6