Ванная комната в классическом стиле с тумбой под две раковины – фото дизайна интерьера
Сортировать:
Бюджет
Сортировать:Популярное за сегодня
141 - 160 из 7 405 фото
1 из 3
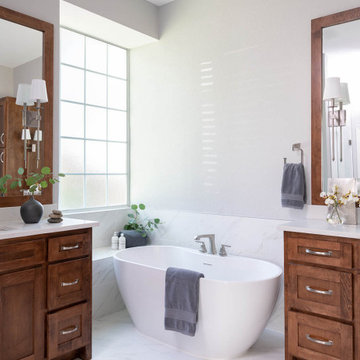
This 1990s home needed some updates in key areas of the home. We refreshed the family room mantel with a new profile and designer tile to liven up the living space, then took the home’s multiple bathrooms to a whole new level. In the master bathroom, we took out the builder grade tub and added a sleek soaker tub with more functional his and her vanities. For less maintenance, we used ceramic porcelain tile that replicates the marble the homeowners admired. In a smaller secondary bathroom, the floor is the star of the show and is appropriately complemented by the undulating quasi subway tile revealing subtle variations. We also repurposed their existing vanity and maintained a craftsman feel with clean-lined accessories to stay pristine. The third bathroom embraces simplicity with subtle texture, from the navy concrete looking floors to the unique ombre coloration in the 4×8” shower tile. We kept the overall design simple, leaving all the design details to exude from the variation in the tiles themselves.
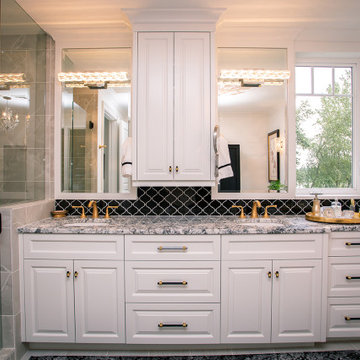
Painted bathroom vanity and medicine cabinet
Идея дизайна: главная ванная комната, совмещенная с туалетом среднего размера в классическом стиле с встроенной тумбой, фасадами с выступающей филенкой, белыми фасадами, открытым душем, черной плиткой, душем с распашными дверями, разноцветной столешницей, тумбой под две раковины, белыми стенами, полом из ламината, накладной раковиной и серым полом
Идея дизайна: главная ванная комната, совмещенная с туалетом среднего размера в классическом стиле с встроенной тумбой, фасадами с выступающей филенкой, белыми фасадами, открытым душем, черной плиткой, душем с распашными дверями, разноцветной столешницей, тумбой под две раковины, белыми стенами, полом из ламината, накладной раковиной и серым полом
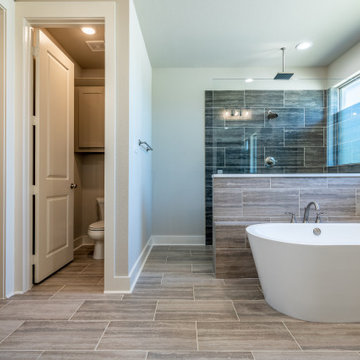
Spa like master bathroom with a free standing tub, walk in shower with rain shower head, double vanity with a linen cabinet, designer lighting fixtures, with a large walk in closet
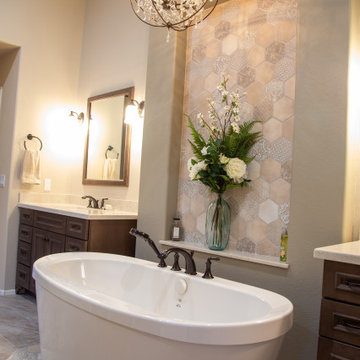
This tranquil bathroom has his and her vanities separated by a gorgeous freestanding soaking tub with separate open spacious walk-in shower. Decorative lighting, the richness of the cabinets, combined with the hex mosaic tile placed perfectly make this a one-of-a-kind master bathroom retreat.
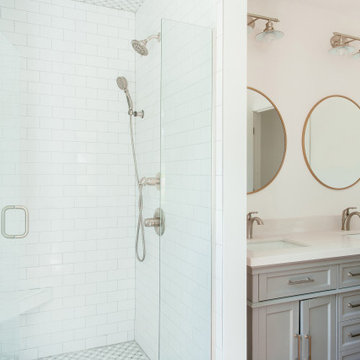
Стильный дизайн: главная ванная комната среднего размера в классическом стиле с фасадами в стиле шейкер, серыми фасадами, душем в нише, унитазом-моноблоком, белой плиткой, плиткой кабанчик, белыми стенами, паркетным полом среднего тона, врезной раковиной, столешницей из искусственного кварца, коричневым полом, душем с распашными дверями, белой столешницей, сиденьем для душа, тумбой под две раковины и напольной тумбой - последний тренд

Источник вдохновения для домашнего уюта: главная ванная комната среднего размера в классическом стиле с фасадами цвета дерева среднего тона, отдельно стоящей ванной, бежевыми стенами, полом из керамической плитки, врезной раковиной, мраморной столешницей, серым полом, душем с распашными дверями, белой столешницей, сиденьем для душа, тумбой под две раковины, напольной тумбой и фасадами с утопленной филенкой
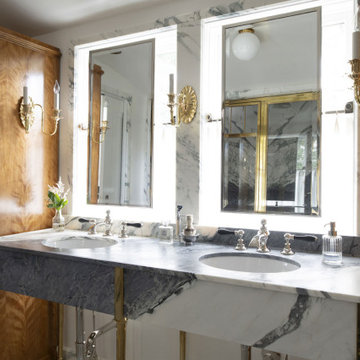
Contractor: Welch Forsman (phase 2)
Interiors: Alecia Stevens Interiors
Photography: Scott Amundson
На фото: главная ванная комната в классическом стиле с мраморной столешницей, тумбой под две раковины и напольной тумбой с
На фото: главная ванная комната в классическом стиле с мраморной столешницей, тумбой под две раковины и напольной тумбой с
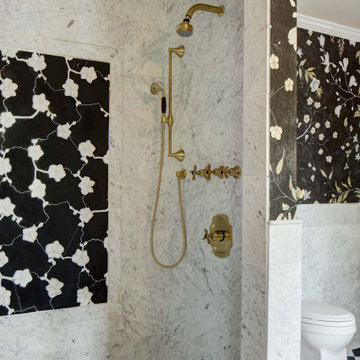
Luxurious freestanding tub with black and gold floral wallpaper.
Стильный дизайн: большая главная ванная комната в классическом стиле с фасадами в стиле шейкер, черными фасадами, отдельно стоящей ванной, открытым душем, унитазом-моноблоком, серой плиткой, мраморной плиткой, черными стенами, мраморным полом, врезной раковиной, мраморной столешницей, белым полом, открытым душем, серой столешницей, тумбой под две раковины, встроенной тумбой и обоями на стенах - последний тренд
Стильный дизайн: большая главная ванная комната в классическом стиле с фасадами в стиле шейкер, черными фасадами, отдельно стоящей ванной, открытым душем, унитазом-моноблоком, серой плиткой, мраморной плиткой, черными стенами, мраморным полом, врезной раковиной, мраморной столешницей, белым полом, открытым душем, серой столешницей, тумбой под две раковины, встроенной тумбой и обоями на стенах - последний тренд
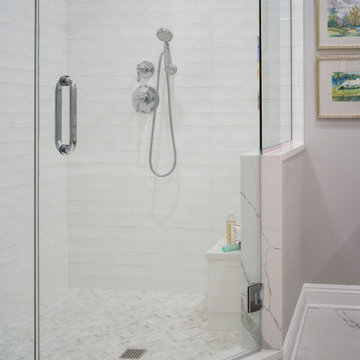
Our designers transformed this master bathroom into an beautiful, multifunction space. The coordinating quartz countertop and floor create an unusually elegant look and spacious feel in this modest-size corner bathroom.
The make-up counter is positioned in between the two sicks, for ease and elegance.
The walk-in shower is custom-designed to make use of a previously awkward space. Notice the floor and wall tile continue the white and gray themes seen in other rooms.
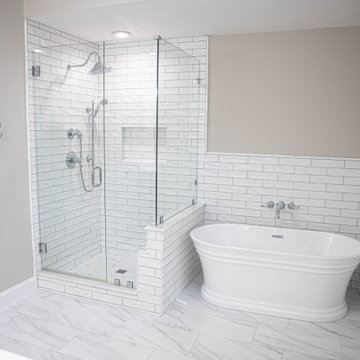
A outdated 1990's bathroom get a fresh but traditional update. A free standing tub replaces the garden tub. A spacious custom subway tile shower was also added. All new grey double vanity and all new fixtures.
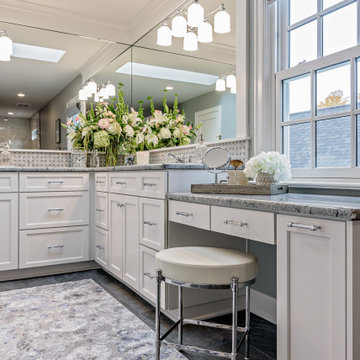
Стильный дизайн: главный совмещенный санузел среднего размера в классическом стиле с фасадами с утопленной филенкой, белыми фасадами, душем в нише, серой плиткой, серыми стенами, врезной раковиной, столешницей из гранита, белым полом, душем с распашными дверями, разноцветной столешницей, тумбой под две раковины и встроенной тумбой - последний тренд
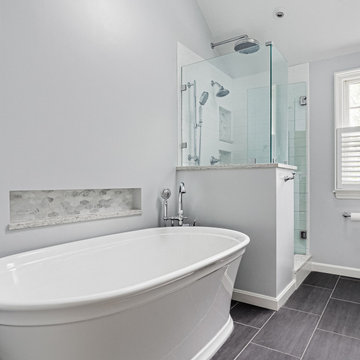
Пример оригинального дизайна: главная ванная комната среднего размера в классическом стиле с фасадами островного типа, серыми фасадами, отдельно стоящей ванной, угловым душем, белой плиткой, мраморной плиткой, полом из керамической плитки, столешницей из искусственного кварца, белой столешницей, тумбой под две раковины и встроенной тумбой
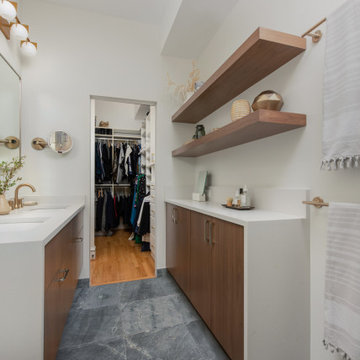
Свежая идея для дизайна: маленькая главная ванная комната в классическом стиле с фасадами в стиле шейкер, фасадами цвета дерева среднего тона, душем в нише, унитазом-моноблоком, бежевой плиткой, керамогранитной плиткой, белыми стенами, накладной раковиной, столешницей из искусственного кварца, серым полом, душем с распашными дверями, белой столешницей, сиденьем для душа, тумбой под две раковины и подвесной тумбой для на участке и в саду - отличное фото интерьера
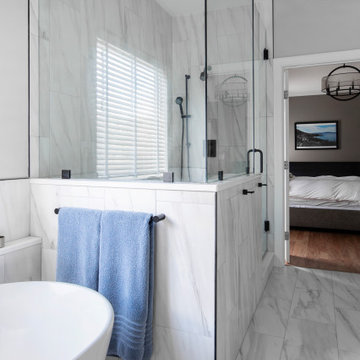
Пример оригинального дизайна: главная ванная комната среднего размера в классическом стиле с фасадами с утопленной филенкой, серыми фасадами, отдельно стоящей ванной, угловым душем, раздельным унитазом, белой плиткой, керамогранитной плиткой, серыми стенами, полом из керамогранита, врезной раковиной, столешницей из искусственного кварца, душем с распашными дверями, белой столешницей, тумбой под две раковины и подвесной тумбой
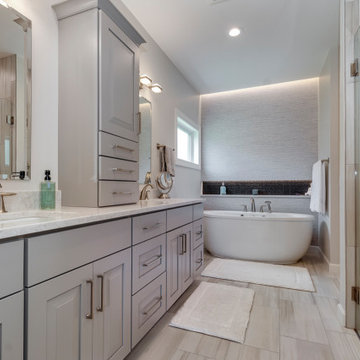
Идея дизайна: главная ванная комната среднего размера в классическом стиле с фасадами с выступающей филенкой, серыми фасадами, отдельно стоящей ванной, душем без бортиков, унитазом-моноблоком, серой плиткой, керамической плиткой, белыми стенами, полом из керамической плитки, врезной раковиной, столешницей из искусственного кварца, бежевым полом, душем с распашными дверями, белой столешницей, нишей, тумбой под две раковины и встроенной тумбой

It was a fun remodel. We started with a blank canvas and went through several designs until the homeowner decided. We all agreed, it was the perfect design. We removed the old shower and gave the owner a spa-like seating area.
We installed a Steamer in the shower, with a marble slab bench seat. We installed a Newport shower valve with a handheld sprayer. Four small LED lights surrounding a 24" Rain-Shower in the ceiling. We installed two top-mounted sink-bowls, with wall-mounted faucets.
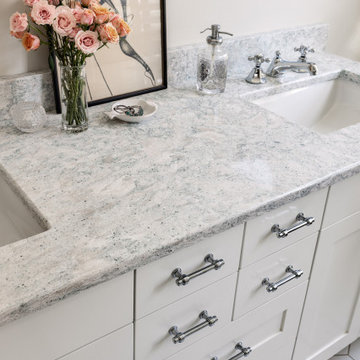
This master bath has Cambria Montgomery in 3cm thickness with a polished finish.
Builder - Chase Construction
Photographer - Robert Karosis
Пример оригинального дизайна: главная ванная комната среднего размера в классическом стиле с фасадами с утопленной филенкой, белыми фасадами, полом из керамической плитки, столешницей из искусственного кварца, белым полом, белой столешницей, тумбой под две раковины и встроенной тумбой
Пример оригинального дизайна: главная ванная комната среднего размера в классическом стиле с фасадами с утопленной филенкой, белыми фасадами, полом из керамической плитки, столешницей из искусственного кварца, белым полом, белой столешницей, тумбой под две раковины и встроенной тумбой
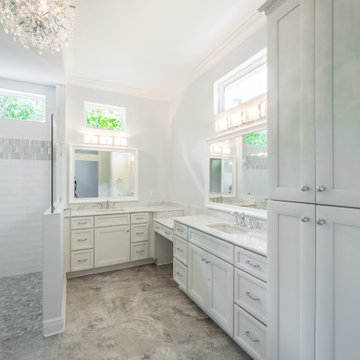
Custom master bathroom with a freestanding tub and chandelier.
Стильный дизайн: главный совмещенный санузел среднего размера в классическом стиле с фасадами с утопленной филенкой, белыми фасадами, отдельно стоящей ванной, открытым душем, раздельным унитазом, белой плиткой, керамической плиткой, белыми стенами, полом из керамической плитки, монолитной раковиной, столешницей из искусственного кварца, разноцветным полом, открытым душем, белой столешницей, тумбой под две раковины и встроенной тумбой - последний тренд
Стильный дизайн: главный совмещенный санузел среднего размера в классическом стиле с фасадами с утопленной филенкой, белыми фасадами, отдельно стоящей ванной, открытым душем, раздельным унитазом, белой плиткой, керамической плиткой, белыми стенами, полом из керамической плитки, монолитной раковиной, столешницей из искусственного кварца, разноцветным полом, открытым душем, белой столешницей, тумбой под две раковины и встроенной тумбой - последний тренд

Their remodeled master suite is one of the couple’s favorite spaces. The master bedroom features a new fireplace insert and the new addition provides space for his-and-hers closets – no more sharing! Both closets include improved organizational and storage options for optimal functionality. The master bathroom is a showpiece with a free-standing bathtub overlooking their beautiful backyard, with a TV mounted nearby for leisurely soaks. Their spa bathroom experience is complete with double sinks, and a glass front tile shower featuring two showerheads and a rain shower for the ultimate in comfort.
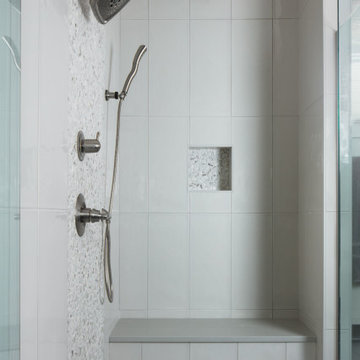
Master bathroom of new home built by Towne Builders in the Towne of Mt Laurel (Shoal Creek), photographed by Birmingham Alabama based architectural and interiors photographer Tommy Daspit. See more of his work at http://tommydaspit.com
Ванная комната в классическом стиле с тумбой под две раковины – фото дизайна интерьера
8