Ванная комната в классическом стиле с терракотовой плиткой – фото дизайна интерьера
Сортировать:
Бюджет
Сортировать:Популярное за сегодня
101 - 120 из 131 фото
1 из 3
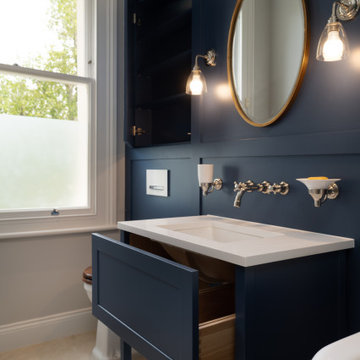
The larger front guest ensuite had space for a walk in shower and bath. We installed these on a risen platform with a fall and drainage so that there was no need for a shower screen creating a "wet area".
To maintain a traditional feeling, we added bespoke panelling with hidden storage above the wall mounted toilet. This was all made in our workshop and then hand painted on site.
The Shaker style bespoke vanity unit is composed of solid oak drawers with dovetail joints.
The worktop is composite stone making it resistant and easy to clean. The taps and shower column are Samuel Heath, toilet Burlington and a lovely freestanding Victoria and Albert bath completes the traditional mood. The tiles are marble with hand crafted ceramic tiles on the back wall.
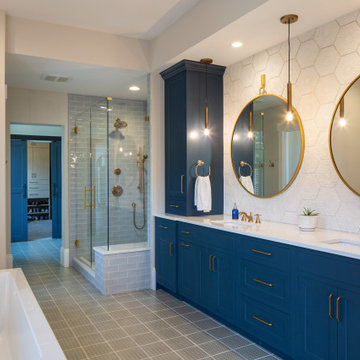
Classic Farmhouse Master Bath Renovation with Navy Blue inset cabinets and brushed gold accents. Textural floor and backsplash tile, new glass enclosed shower with soft blue tile and white quartz bench and countertops. Freestanding Tub and chandelier above with floor mount tub faucet, private toilet room and remodeled walk-in closet with sliding barn doors to match cabinetry. Built-In Cabinets for laundry/hamper and additional storage in closet area.
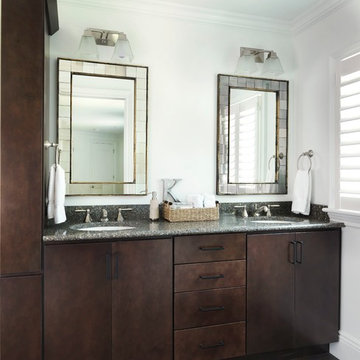
Designed by Lisa Zompa
Photography by Nat Rea
На фото: большая главная ванная комната в классическом стиле с фасадами с выступающей филенкой, темными деревянными фасадами, накладной ванной, душем в нише, разноцветной плиткой, терракотовой плиткой, белыми стенами, полом из керамической плитки, врезной раковиной и столешницей из гранита
На фото: большая главная ванная комната в классическом стиле с фасадами с выступающей филенкой, темными деревянными фасадами, накладной ванной, душем в нише, разноцветной плиткой, терракотовой плиткой, белыми стенами, полом из керамической плитки, врезной раковиной и столешницей из гранита
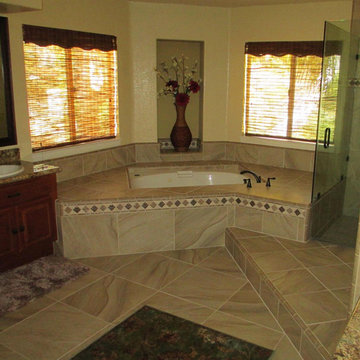
Свежая идея для дизайна: большая главная ванная комната в классическом стиле с бежевой плиткой и терракотовой плиткой - отличное фото интерьера
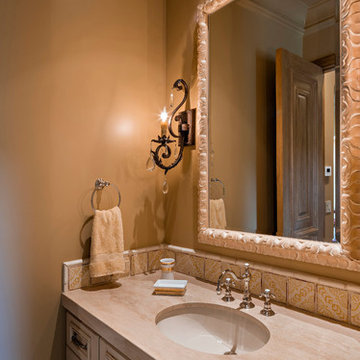
Пример оригинального дизайна: ванная комната в классическом стиле с фасадами с выступающей филенкой, полновстраиваемой ванной, душем в нише, терракотовой плиткой, мраморным полом, душевой кабиной, врезной раковиной и мраморной столешницей
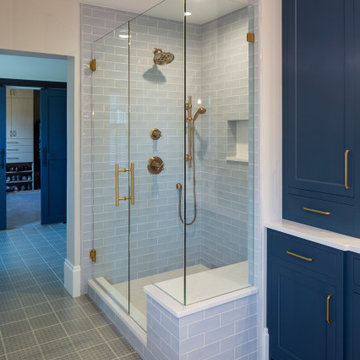
Classic Farmhouse Master Bath Renovation with Navy Blue inset cabinets and brushed gold accents. Textural floor and backsplash tile, new glass enclosed shower with soft blue tile and white quartz bench and countertops. Freestanding Tub and chandelier above with floor mount tub faucet, private toilet room and remodeled walk-in closet with sliding barn doors to match cabinetry. Built-In Cabinets for laundry/hamper and additional storage in closet area.
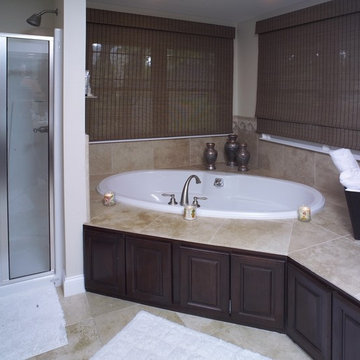
Источник вдохновения для домашнего уюта: большая главная ванная комната в классическом стиле с фасадами с выступающей филенкой, темными деревянными фасадами, угловой ванной, бежевой плиткой, терракотовой плиткой, бежевыми стенами и полом из терракотовой плитки
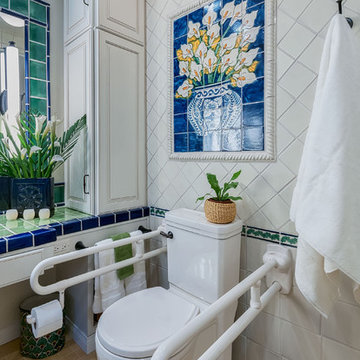
Fold down bars in biscuit color assist getting up from the toilet. Note the toilet paper within easy reach.
Patricia Bean, Expressive Architectural Photography
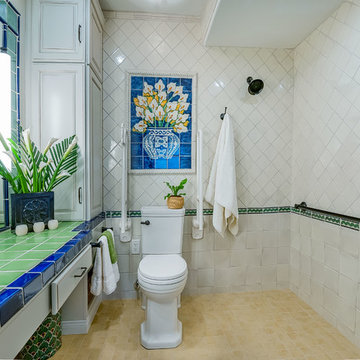
A compact space but fully functional. This space used to have a large soaking tub and double vanity but could not be used by client. Now she can easily move about and use it daily.
Patricia Bean, Expressive Architectural Photography
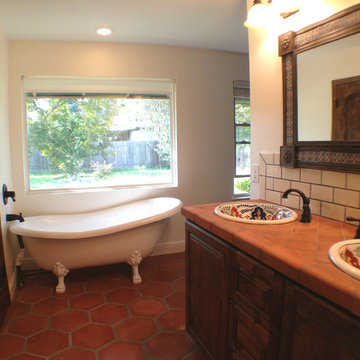
На фото: главная ванная комната в классическом стиле с накладной раковиной, фасадами с выступающей филенкой, фасадами цвета дерева среднего тона, столешницей из плитки, ванной на ножках, открытым душем, раздельным унитазом, терракотовой плиткой, белыми стенами и полом из терракотовой плитки с
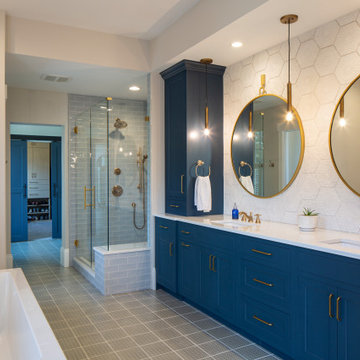
Classic Farmhouse Master Bath Renovation with Navy Blue inset cabinets and brushed gold accents. Textural floor and backsplash tile, new glass enclosed shower with soft blue tile and white quartz bench and countertops. Freestanding Tub and chandelier above with floor mount tub faucet, private toilet room and remodeled walk-in closet with sliding barn doors to match cabinetry. Built-In Cabinets for laundry/hamper and additional storage in closet area.
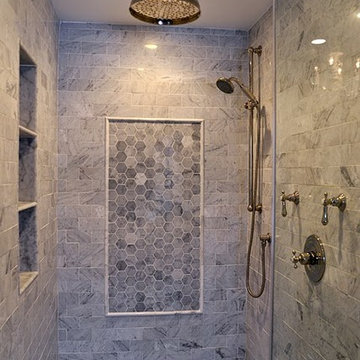
Our Lake Forest project transformed a traditional master bathroom into a harmonious blend of timeless design and practicality. We expanded the space, added a luxurious walk-in shower, and his-and-her sinks, all adorned with exquisite tile work. Witness the transformation!
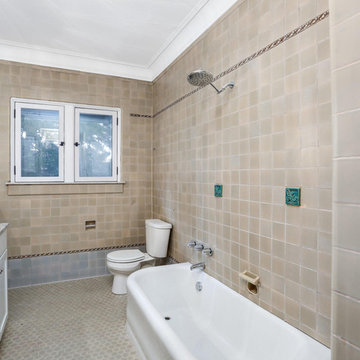
Пример оригинального дизайна: ванная комната среднего размера в классическом стиле с фасадами с утопленной филенкой, белыми фасадами, угловой ванной, душем над ванной, раздельным унитазом, бежевой плиткой, терракотовой плиткой, бежевыми стенами, полом из керамической плитки, врезной раковиной, мраморной столешницей, бежевым полом, открытым душем и серой столешницей
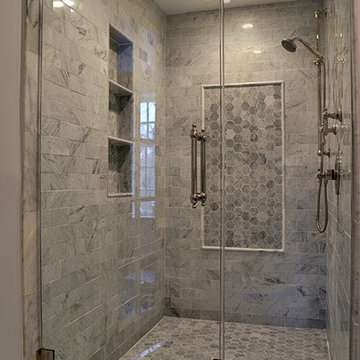
Our Lake Forest project transformed a traditional master bathroom into a harmonious blend of timeless design and practicality. We expanded the space, added a luxurious walk-in shower, and his-and-her sinks, all adorned with exquisite tile work. Witness the transformation!
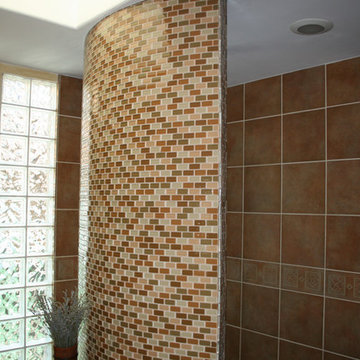
Свежая идея для дизайна: главная ванная комната среднего размера в классическом стиле с фасадами с выступающей филенкой, фасадами цвета дерева среднего тона, угловым душем, раздельным унитазом, красной плиткой, терракотовой плиткой, коричневыми стенами, полом из травертина, накладной раковиной, столешницей из плитки, открытым душем и бежевым полом - отличное фото интерьера
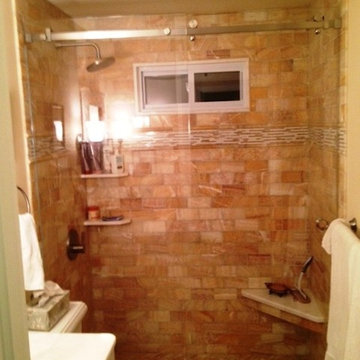
Источник вдохновения для домашнего уюта: ванная комната в классическом стиле с душем в нише и терракотовой плиткой
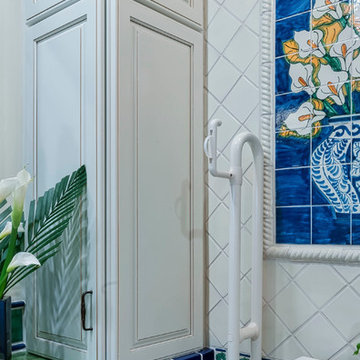
Building in accessible storage was key here. Corner vanity can be reached from seated position. Open storage next to toilet houses supplies. Fold down grab bars with toilet paper holder.
Patricia Bean, Expressive Architectural Photography
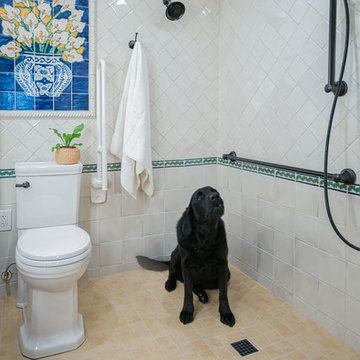
It’s even a great space to wash the family dog
Patricia Bean, Expressive Architectural Photography
Пример оригинального дизайна: маленькая главная ванная комната в классическом стиле с фасадами с выступающей филенкой, белыми фасадами, душем без бортиков, раздельным унитазом, зеленой плиткой, терракотовой плиткой, белыми стенами, полом из керамогранита, врезной раковиной и столешницей из плитки для на участке и в саду
Пример оригинального дизайна: маленькая главная ванная комната в классическом стиле с фасадами с выступающей филенкой, белыми фасадами, душем без бортиков, раздельным унитазом, зеленой плиткой, терракотовой плиткой, белыми стенами, полом из керамогранита, врезной раковиной и столешницей из плитки для на участке и в саду
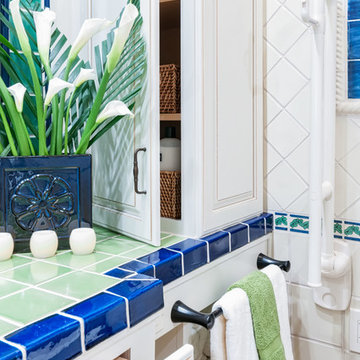
Cabinet storage and make up drawer accessible in a seated position.
Patricia Bean Expressive Architectural Photography
Источник вдохновения для домашнего уюта: маленькая главная ванная комната в классическом стиле с фасадами с выступающей филенкой, белыми фасадами, раздельным унитазом, зеленой плиткой, терракотовой плиткой, белыми стенами, полом из керамогранита, врезной раковиной и столешницей из плитки для на участке и в саду
Источник вдохновения для домашнего уюта: маленькая главная ванная комната в классическом стиле с фасадами с выступающей филенкой, белыми фасадами, раздельным унитазом, зеленой плиткой, терракотовой плиткой, белыми стенами, полом из керамогранита, врезной раковиной и столешницей из плитки для на участке и в саду
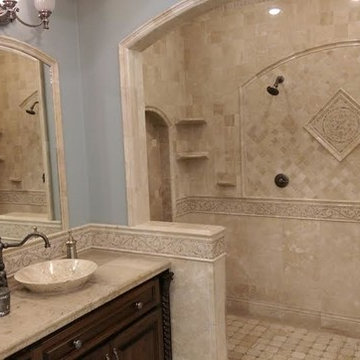
Peak Construction & Remodeling, Inc. Chicago
На фото: большая главная ванная комната в классическом стиле с фасадами с выступающей филенкой, темными деревянными фасадами, двойным душем, раздельным унитазом, бежевой плиткой, терракотовой плиткой, синими стенами, полом из травертина, мраморной столешницей и настольной раковиной с
На фото: большая главная ванная комната в классическом стиле с фасадами с выступающей филенкой, темными деревянными фасадами, двойным душем, раздельным унитазом, бежевой плиткой, терракотовой плиткой, синими стенами, полом из травертина, мраморной столешницей и настольной раковиной с
Ванная комната в классическом стиле с терракотовой плиткой – фото дизайна интерьера
6